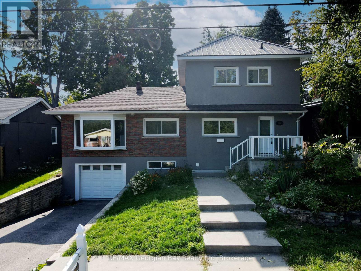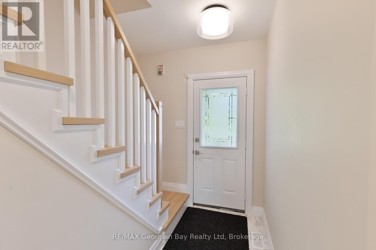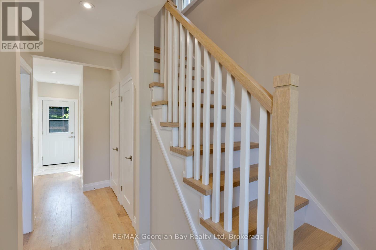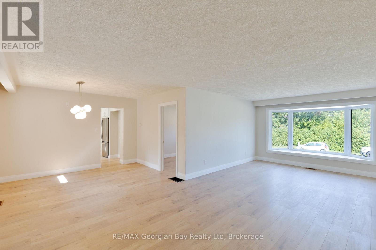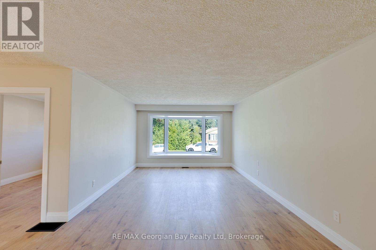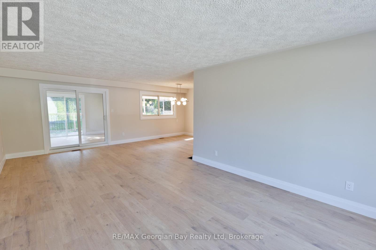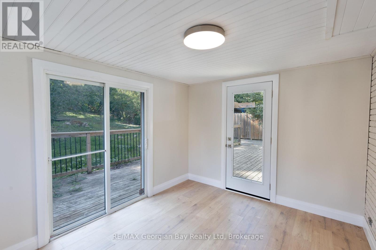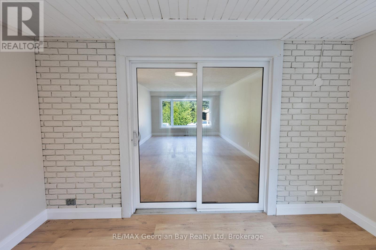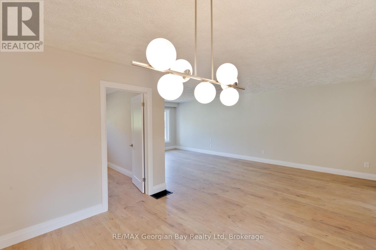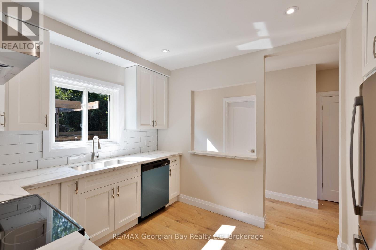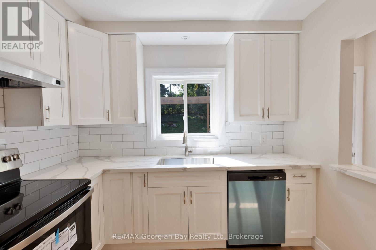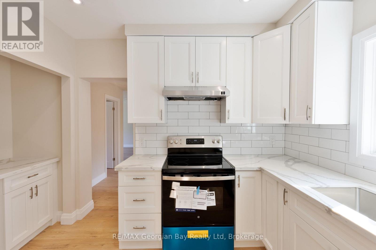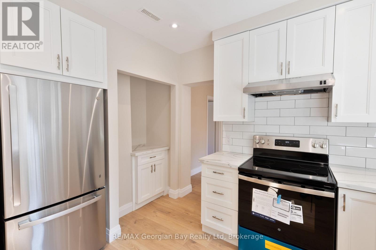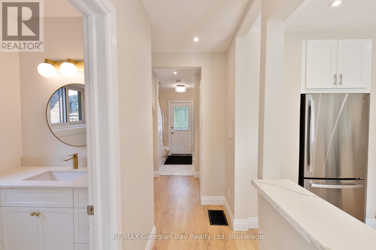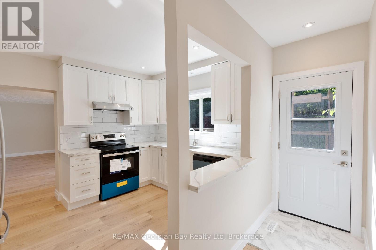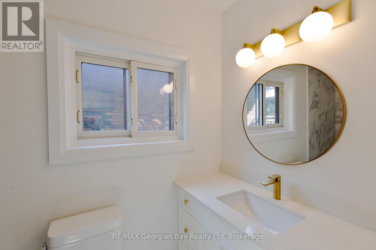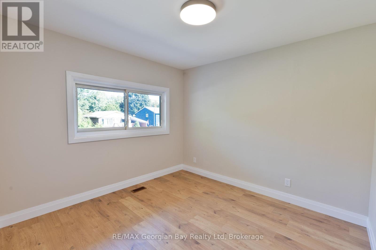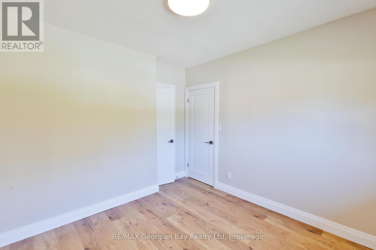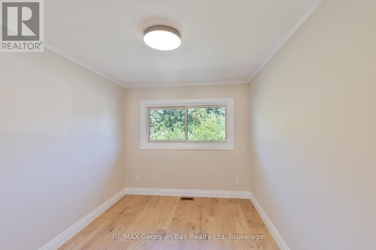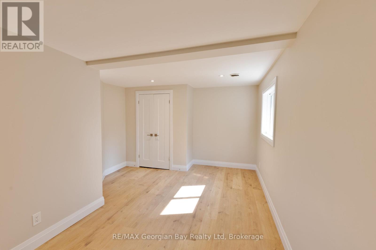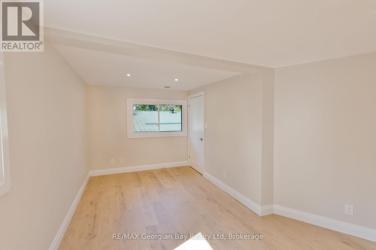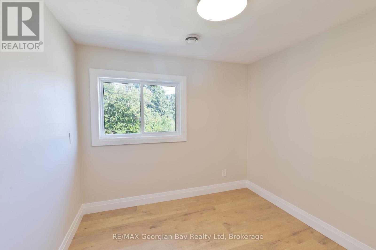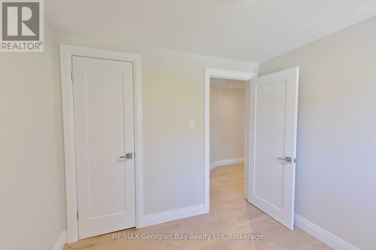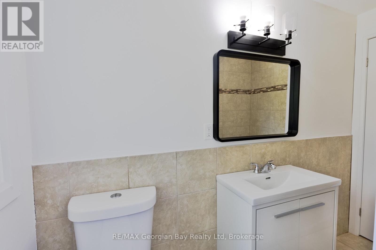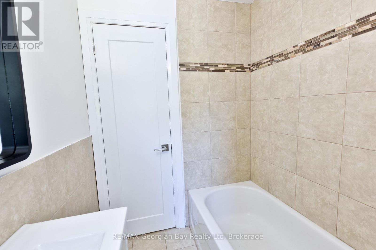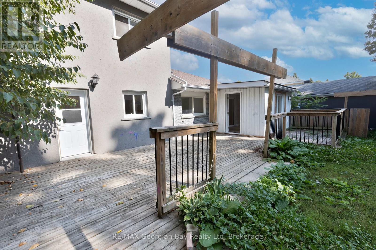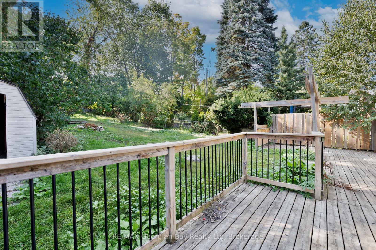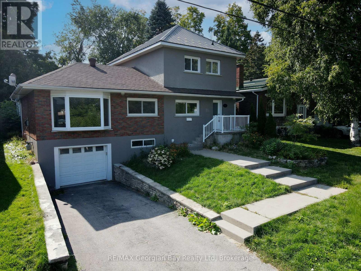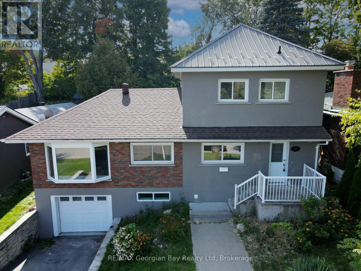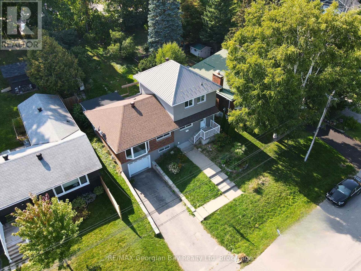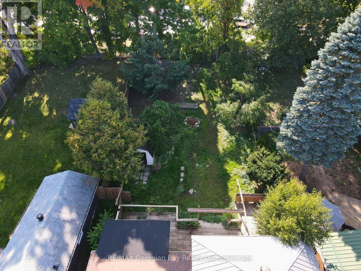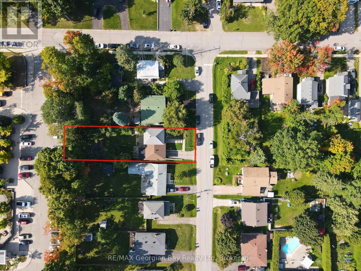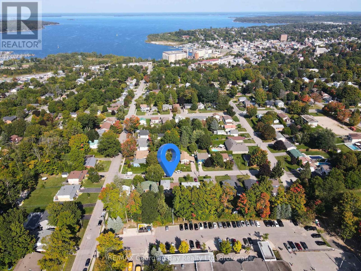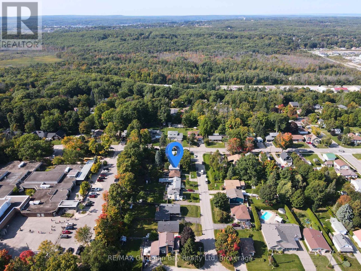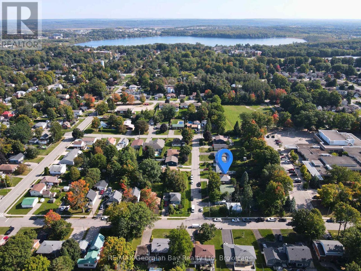LOADING
$599,777
FULLY RENOVATED & MOVE-IN READY! This traditional family home is nestled on a generous 50 x 154 ft lot in one of Midlands most sought-after neighbourhoods on a nice quiet street. Perfectly located and just minutes from all amenities schools, beaches, marinas, restaurants, trails, Little Lake Park, beautiful Georgian Bay, and more. Inside, the bright foyer opens to a versatile main-floor layout featuring a front bedroom/office, an upgraded eat-in kitchen with tall modern cabinetry, brand-new stainless-steel appliances, and a breakfast bar. The formal dining room, sun-filled living area with a large bow window, and enclosed sunroom add charm and functionality. Upstairs offers two additional bedrooms and a 4-pc bath, while the partially finished basement includes a cozy rec room with garage access. Enjoy entertaining family and friends in the spacious backyard with a deck, green space, and storage shed. A perfect blend of comfort, convenience, and style ready for your family to move in and enjoy! What are you waiting for? (id:13139)
Property Details
| MLS® Number | S12411975 |
| Property Type | Single Family |
| Community Name | Midland |
| AmenitiesNearBy | Park, Schools |
| CommunityFeatures | Community Centre |
| EquipmentType | Water Heater |
| Features | Wooded Area, Guest Suite |
| ParkingSpaceTotal | 3 |
| RentalEquipmentType | Water Heater |
| Structure | Deck, Patio(s), Porch |
| ViewType | View |
Building
| BathroomTotal | 2 |
| BedroomsAboveGround | 4 |
| BedroomsTotal | 4 |
| Appliances | Water Heater |
| BasementType | Full |
| ConstructionStyleAttachment | Detached |
| CoolingType | Central Air Conditioning |
| ExteriorFinish | Brick, Stucco |
| FireProtection | Controlled Entry |
| FoundationType | Block |
| HeatingFuel | Natural Gas |
| HeatingType | Forced Air |
| StoriesTotal | 2 |
| SizeInterior | 1500 - 2000 Sqft |
| Type | House |
| UtilityWater | Municipal Water |
Parking
| Garage |
Land
| Acreage | No |
| FenceType | Fenced Yard |
| LandAmenities | Park, Schools |
| LandscapeFeatures | Landscaped |
| Sewer | Sanitary Sewer |
| SizeDepth | 154 Ft ,6 In |
| SizeFrontage | 50 Ft ,4 In |
| SizeIrregular | 50.4 X 154.5 Ft |
| SizeTotalText | 50.4 X 154.5 Ft |
| ZoningDescription | Rs2 |
Rooms
| Level | Type | Length | Width | Dimensions |
|---|---|---|---|---|
| Second Level | Bathroom | 1.81 m | 2.92 m | 1.81 m x 2.92 m |
| Second Level | Bedroom 3 | 5.59 m | 3.53 m | 5.59 m x 3.53 m |
| Second Level | Bedroom | 2.78 m | 2.93 m | 2.78 m x 2.93 m |
| Basement | Recreational, Games Room | 2.39 m | 7.42 m | 2.39 m x 7.42 m |
| Main Level | Foyer | 1.38 m | 2.36 m | 1.38 m x 2.36 m |
| Main Level | Bathroom | 1.26 m | 2.65 m | 1.26 m x 2.65 m |
| Main Level | Kitchen | 3.15 m | 3.93 m | 3.15 m x 3.93 m |
| Main Level | Dining Room | 2.81 m | 3.51 m | 2.81 m x 3.51 m |
| Main Level | Living Room | 3.8 m | 7.42 m | 3.8 m x 7.42 m |
| Main Level | Primary Bedroom | 3.26 m | 3.74 m | 3.26 m x 3.74 m |
| Main Level | Bedroom 2 | 2.71 m | 3.81 m | 2.71 m x 3.81 m |
| Main Level | Sunroom | 3.74 m | 2.85 m | 3.74 m x 2.85 m |
https://www.realtor.ca/real-estate/28880623/124-ninth-street-midland-midland
Interested?
Contact us for more information
No Favourites Found

The trademarks REALTOR®, REALTORS®, and the REALTOR® logo are controlled by The Canadian Real Estate Association (CREA) and identify real estate professionals who are members of CREA. The trademarks MLS®, Multiple Listing Service® and the associated logos are owned by The Canadian Real Estate Association (CREA) and identify the quality of services provided by real estate professionals who are members of CREA. The trademark DDF® is owned by The Canadian Real Estate Association (CREA) and identifies CREA's Data Distribution Facility (DDF®)
October 23 2025 12:33:25
Muskoka Haliburton Orillia – The Lakelands Association of REALTORS®
RE/MAX Georgian Bay Realty Ltd

