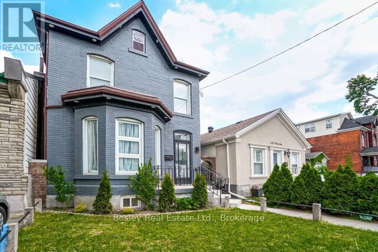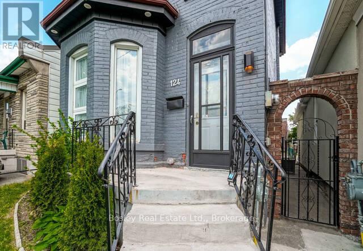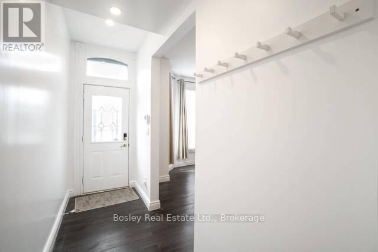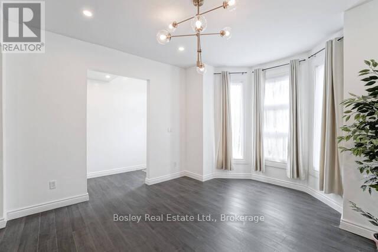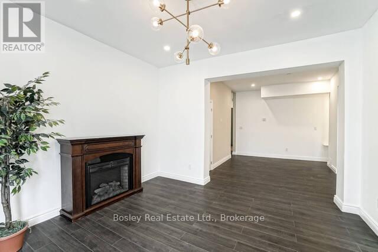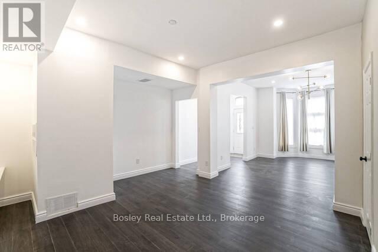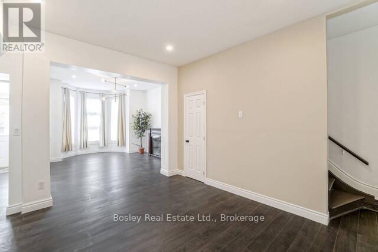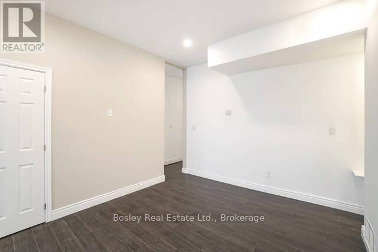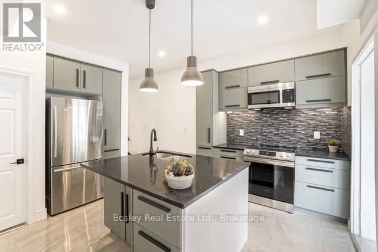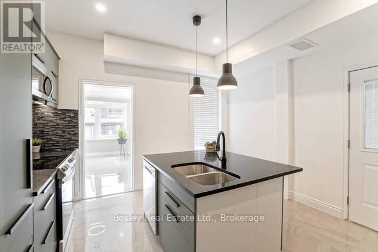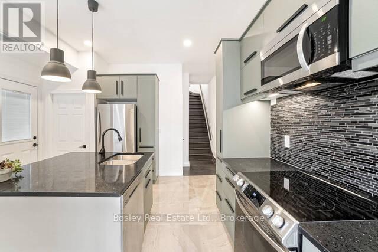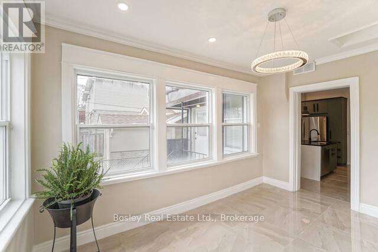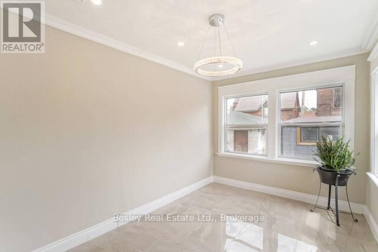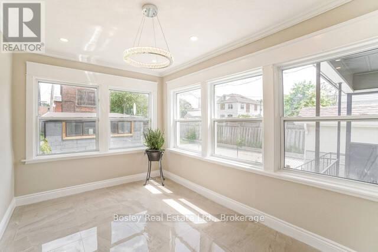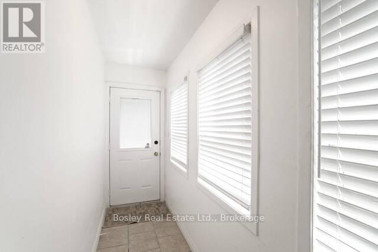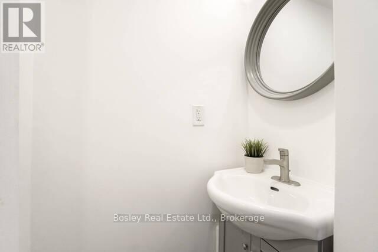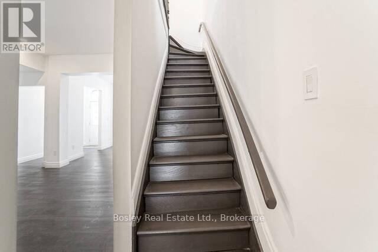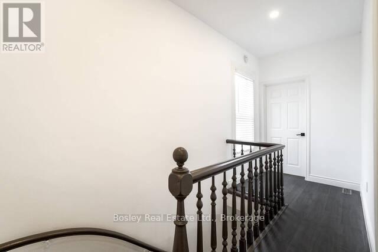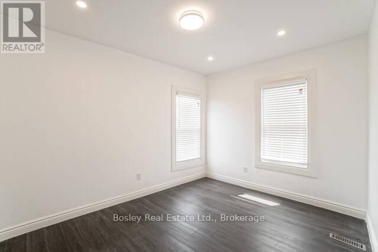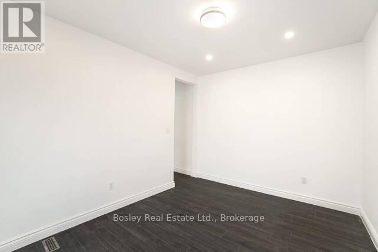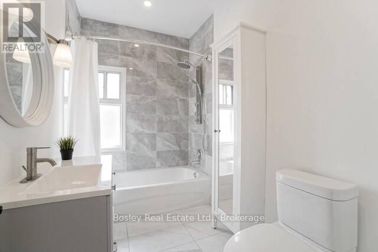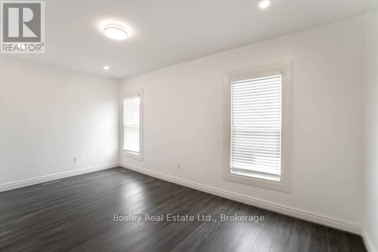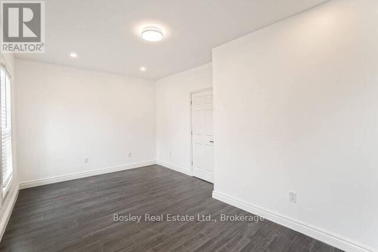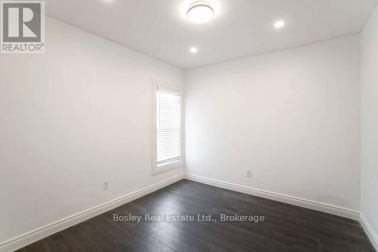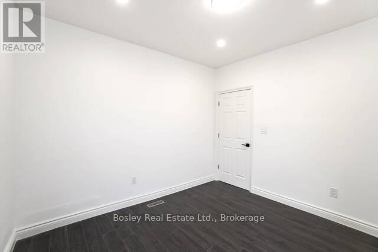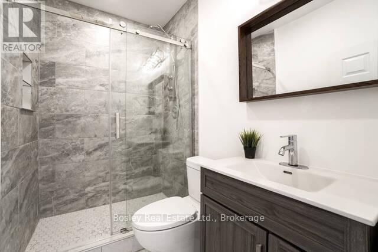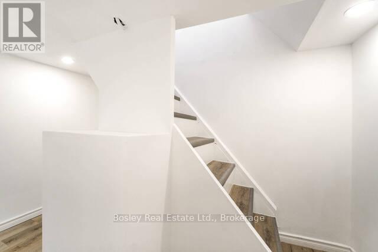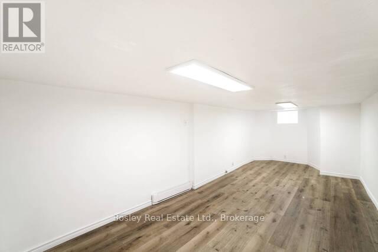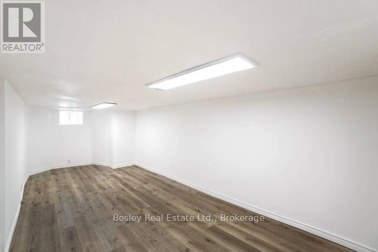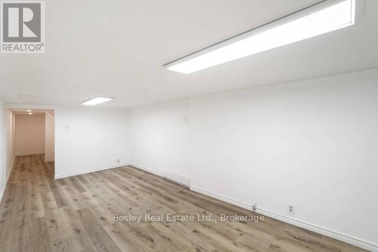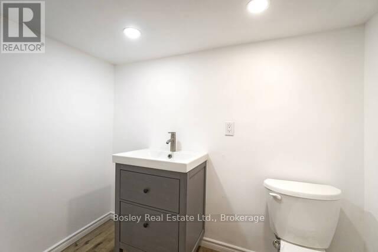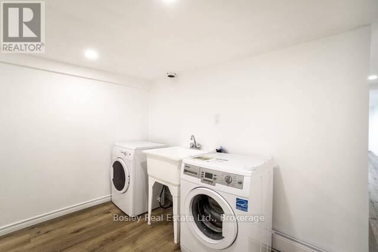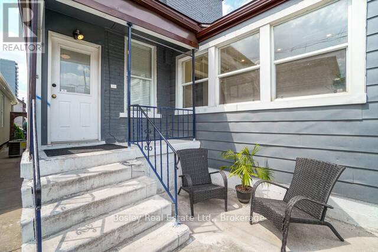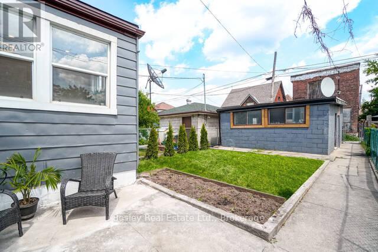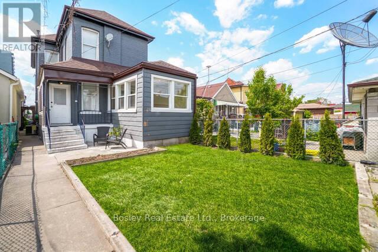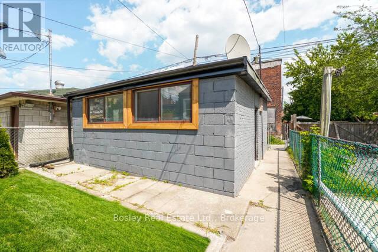LOADING
$2,950 Monthly
Move in and enjoy this bright, freshly renovated and upgraded home! Highlights include a beautiful kitchen with new stainless appliances, quartz countertops, garage parking, 3 generous sized bedrooms and 4bathrooms including an ensuite and main floor powder room! The home features tall ceilings with potlights throughout and is expansive with multiple living spaces, including a back den that would be great for a work-from-home space. There is even a finished basement with ensuite laundry. This property is walkable to transportation, restaurants, and shopping, and quick access to multiple highways. (id:13139)
Property Details
| MLS® Number | X12091032 |
| Property Type | Single Family |
| Community Name | Landsdale |
| AmenitiesNearBy | Hospital |
| ParkingSpaceTotal | 2 |
Building
| BathroomTotal | 4 |
| BedroomsAboveGround | 3 |
| BedroomsTotal | 3 |
| Age | 51 To 99 Years |
| Appliances | Dishwasher, Dryer, Microwave, Stove, Washer, Refrigerator |
| BasementDevelopment | Partially Finished |
| BasementType | Full (partially Finished) |
| ConstructionStyleAttachment | Detached |
| CoolingType | Central Air Conditioning |
| ExteriorFinish | Brick |
| FoundationType | Stone, Block |
| HalfBathTotal | 2 |
| HeatingFuel | Natural Gas |
| HeatingType | Forced Air |
| StoriesTotal | 2 |
| Type | House |
| UtilityWater | Municipal Water |
Parking
| Detached Garage | |
| Garage |
Land
| Acreage | No |
| LandAmenities | Hospital |
| Sewer | Sanitary Sewer |
| SizeDepth | 122 Ft |
| SizeFrontage | 23 Ft |
| SizeIrregular | 23.06 X 122 Ft |
| SizeTotalText | 23.06 X 122 Ft|under 1/2 Acre |
Rooms
| Level | Type | Length | Width | Dimensions |
|---|---|---|---|---|
| Second Level | Primary Bedroom | 5.25 m | 3.25 m | 5.25 m x 3.25 m |
| Second Level | Bedroom | 4.03 m | 3.09 m | 4.03 m x 3.09 m |
| Second Level | Bedroom | 3.4 m | 3.25 m | 3.4 m x 3.25 m |
| Main Level | Living Room | 3.96 m | 3.88 m | 3.96 m x 3.88 m |
| Main Level | Dining Room | 4.31 m | 4.06 m | 4.31 m x 4.06 m |
| Main Level | Kitchen | 4.11 m | 4.03 m | 4.11 m x 4.03 m |
| Main Level | Other | 1.01 m | 3.86 m | 1.01 m x 3.86 m |
| Main Level | Den | 4.08 m | 2.66 m | 4.08 m x 2.66 m |
https://www.realtor.ca/real-estate/28186669/124-west-avenue-n-hamilton-landsdale-landsdale
Interested?
Contact us for more information
No Favourites Found

The trademarks REALTOR®, REALTORS®, and the REALTOR® logo are controlled by The Canadian Real Estate Association (CREA) and identify real estate professionals who are members of CREA. The trademarks MLS®, Multiple Listing Service® and the associated logos are owned by The Canadian Real Estate Association (CREA) and identify the quality of services provided by real estate professionals who are members of CREA. The trademark DDF® is owned by The Canadian Real Estate Association (CREA) and identifies CREA's Data Distribution Facility (DDF®)
April 18 2025 01:59:31
Muskoka Haliburton Orillia – The Lakelands Association of REALTORS®
Bosley Real Estate Ltd.

