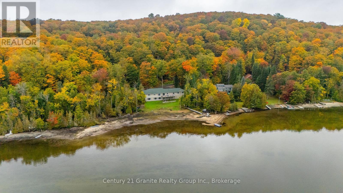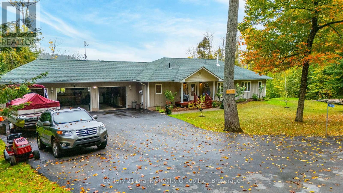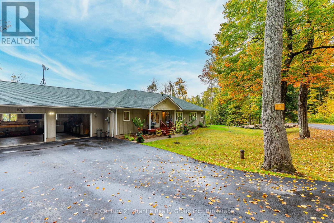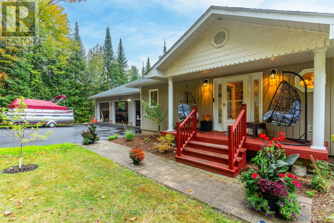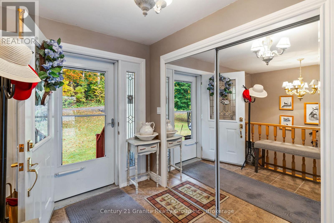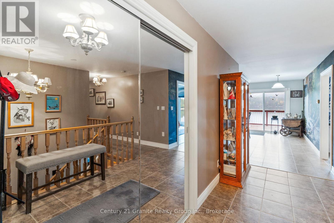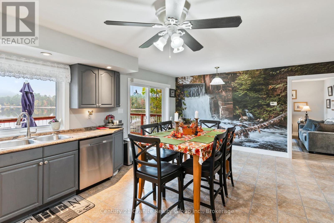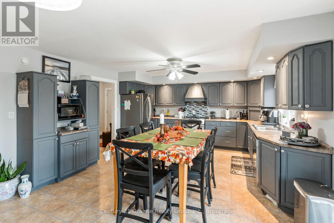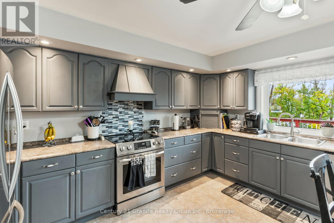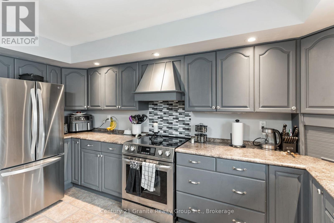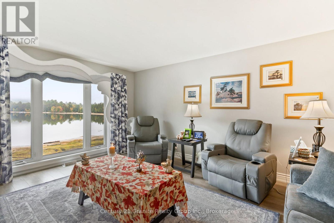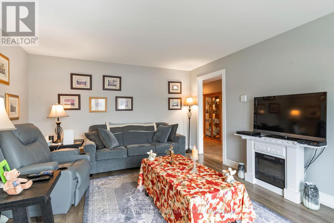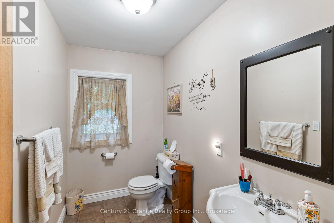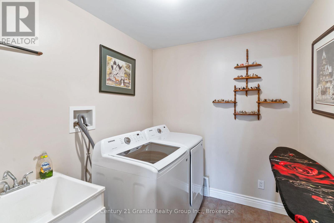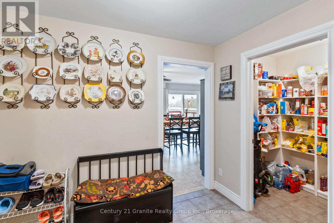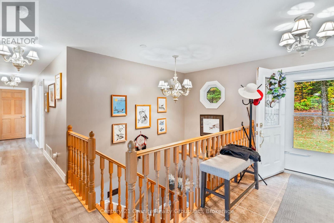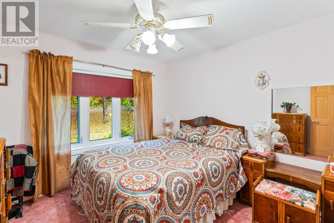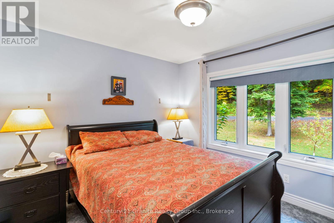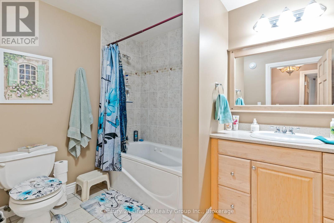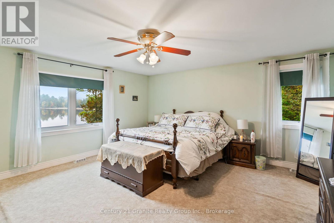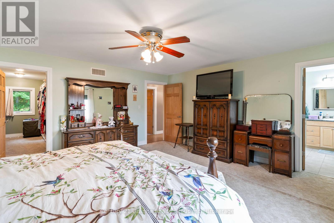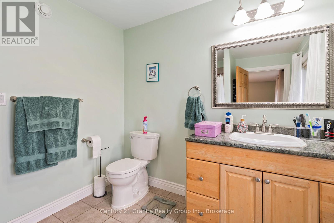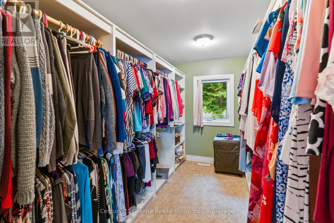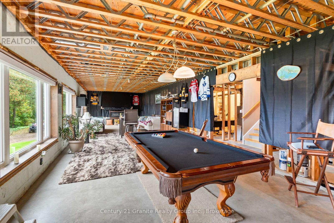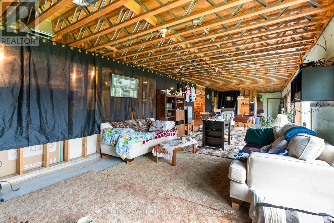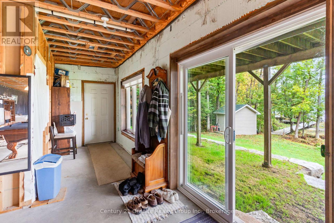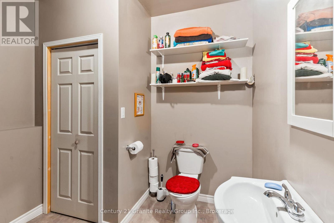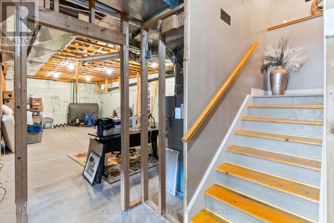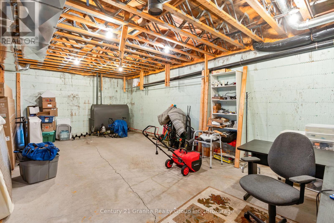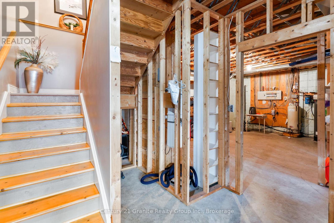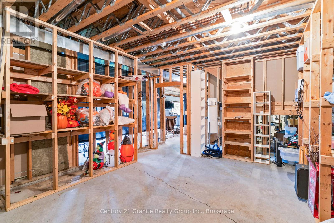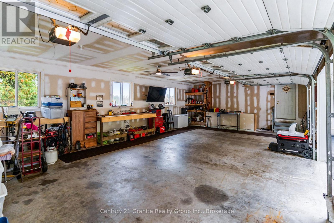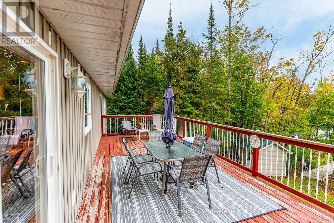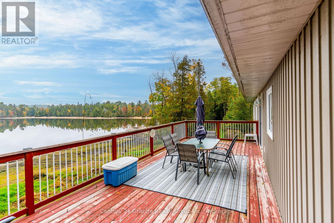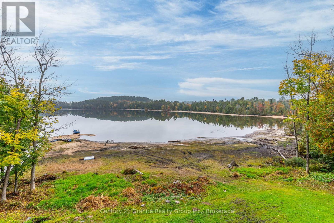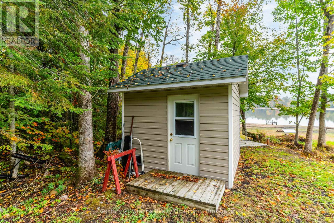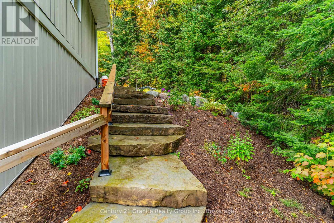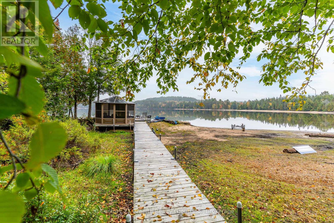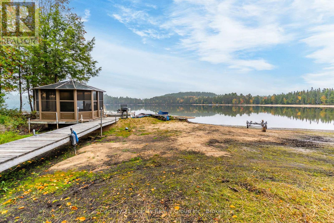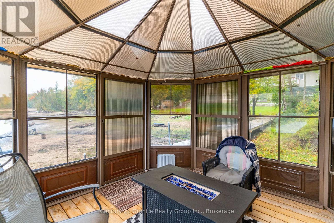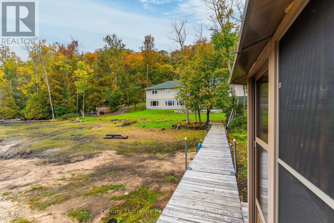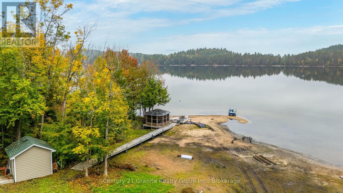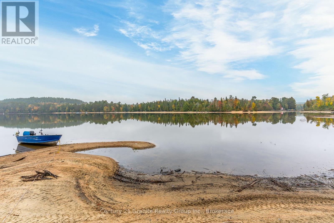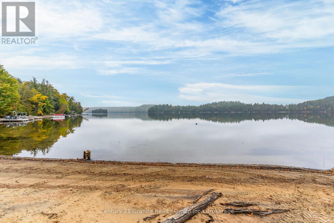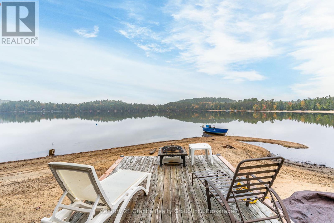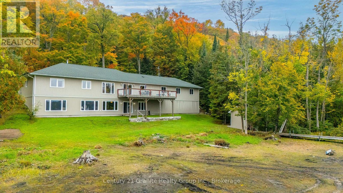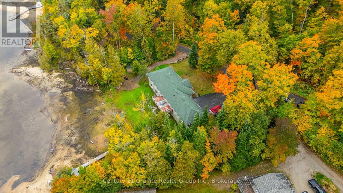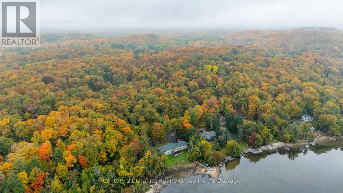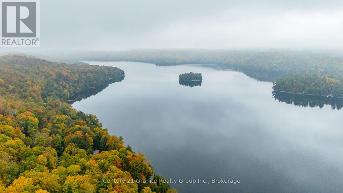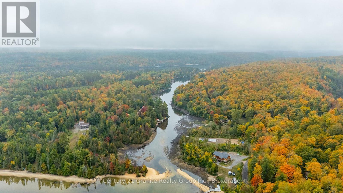LOADING
$1,250,000
As soon as you arrive at this stunning waterfront property, you'll feel the warmth, care, and attention to detail that has been poured into every corner. The paved driveway leads you to a spacious three-car garage, framed by manicured landscaping and a beautifully designed home that blends comfort with elegance. Set on 198 feet of pristine frontage on Grace Lake, this property offers the best of waterfront living. Grace Lake is part of a two-lake chain and is widely regarded as one of the most desirable lakes in Wilberforce. Enjoy a beautiful sand beach with easy entry, perfect for swimming, while anglers will appreciate the excellent fishing the lake is known for. Whether you're relaxing by the shoreline, boating across the chain, or entertaining lakeside, this setting is truly exceptional. Step inside and prepare to be captivated by the breathtaking views of Grace Lake, perfectly showcased through expansive windows. The main floor features an open-concept kitchen and dining area that flows seamlessly into a welcoming living room ideal for both everyday living and entertaining. The primary suite offers a generous walk-in closet and a private 3-piece ensuite, while two additional bedrooms and a full 4-piece bathroom provide space for family or guests. A large pantry, convenient main-floor laundry, and direct access to the three-car garage add thoughtful practicality. The walkout lower level impresses with soaring 9-foot ceilings, oversized windows framing panoramic lake views, a 3-piece bathroom, and endless possibilities for creating your dream space. Whether you envision a recreation room, home gym, or additional bedrooms, this level is ready to be transformed to suit your lifestyle. (id:13139)
Property Details
| MLS® Number | X12428297 |
| Property Type | Single Family |
| Community Name | Harcourt |
| Easement | Unknown |
| ParkingSpaceTotal | 13 |
| ViewType | Direct Water View |
| WaterFrontType | Waterfront |
Building
| BathroomTotal | 4 |
| BedroomsAboveGround | 3 |
| BedroomsTotal | 3 |
| Appliances | Central Vacuum, Water Treatment |
| ArchitecturalStyle | Bungalow |
| BasementDevelopment | Unfinished |
| BasementFeatures | Walk Out |
| BasementType | N/a, N/a (unfinished) |
| ConstructionStyleAttachment | Detached |
| CoolingType | Central Air Conditioning |
| ExteriorFinish | Vinyl Siding |
| FoundationType | Insulated Concrete Forms |
| HalfBathTotal | 1 |
| HeatingFuel | Oil |
| HeatingType | Forced Air |
| StoriesTotal | 1 |
| SizeInterior | 3500 - 5000 Sqft |
| Type | House |
Parking
| Attached Garage | |
| Garage |
Land
| AccessType | Year-round Access, Private Docking |
| Acreage | No |
| Sewer | Septic System |
| SizeDepth | 204 Ft |
| SizeFrontage | 196 Ft |
| SizeIrregular | 196 X 204 Ft |
| SizeTotalText | 196 X 204 Ft |
Rooms
| Level | Type | Length | Width | Dimensions |
|---|---|---|---|---|
| Basement | Other | 15.27 m | 4.59 m | 15.27 m x 4.59 m |
| Basement | Other | 6.55 m | 4.78 m | 6.55 m x 4.78 m |
| Basement | Utility Room | 9.94 m | 4.78 m | 9.94 m x 4.78 m |
| Basement | Bathroom | 3.22 m | 2.65 m | 3.22 m x 2.65 m |
| Main Level | Kitchen | 6.26 m | 5.05 m | 6.26 m x 5.05 m |
| Main Level | Living Room | 3.88 m | 4.8 m | 3.88 m x 4.8 m |
| Main Level | Bathroom | 2.93 m | 2.49 m | 2.93 m x 2.49 m |
| Main Level | Primary Bedroom | 5.23 m | 4.8 m | 5.23 m x 4.8 m |
| Main Level | Bathroom | 2.93 m | 2.21 m | 2.93 m x 2.21 m |
| Main Level | Bathroom | 1.48 m | 2.8 m | 1.48 m x 2.8 m |
| Main Level | Laundry Room | 2.07 m | 2.8 m | 2.07 m x 2.8 m |
| Main Level | Bedroom 2 | 3.34 m | 3.24 m | 3.34 m x 3.24 m |
| Main Level | Bedroom 3 | 3.47 m | 3.24 m | 3.47 m x 3.24 m |
https://www.realtor.ca/real-estate/28916328/1246-grace-river-road-dysart-et-al-harcourt-harcourt
Interested?
Contact us for more information
No Favourites Found

The trademarks REALTOR®, REALTORS®, and the REALTOR® logo are controlled by The Canadian Real Estate Association (CREA) and identify real estate professionals who are members of CREA. The trademarks MLS®, Multiple Listing Service® and the associated logos are owned by The Canadian Real Estate Association (CREA) and identify the quality of services provided by real estate professionals who are members of CREA. The trademark DDF® is owned by The Canadian Real Estate Association (CREA) and identifies CREA's Data Distribution Facility (DDF®)
October 26 2025 11:39:59
Muskoka Haliburton Orillia – The Lakelands Association of REALTORS®
Century 21 Granite Realty Group Inc.

