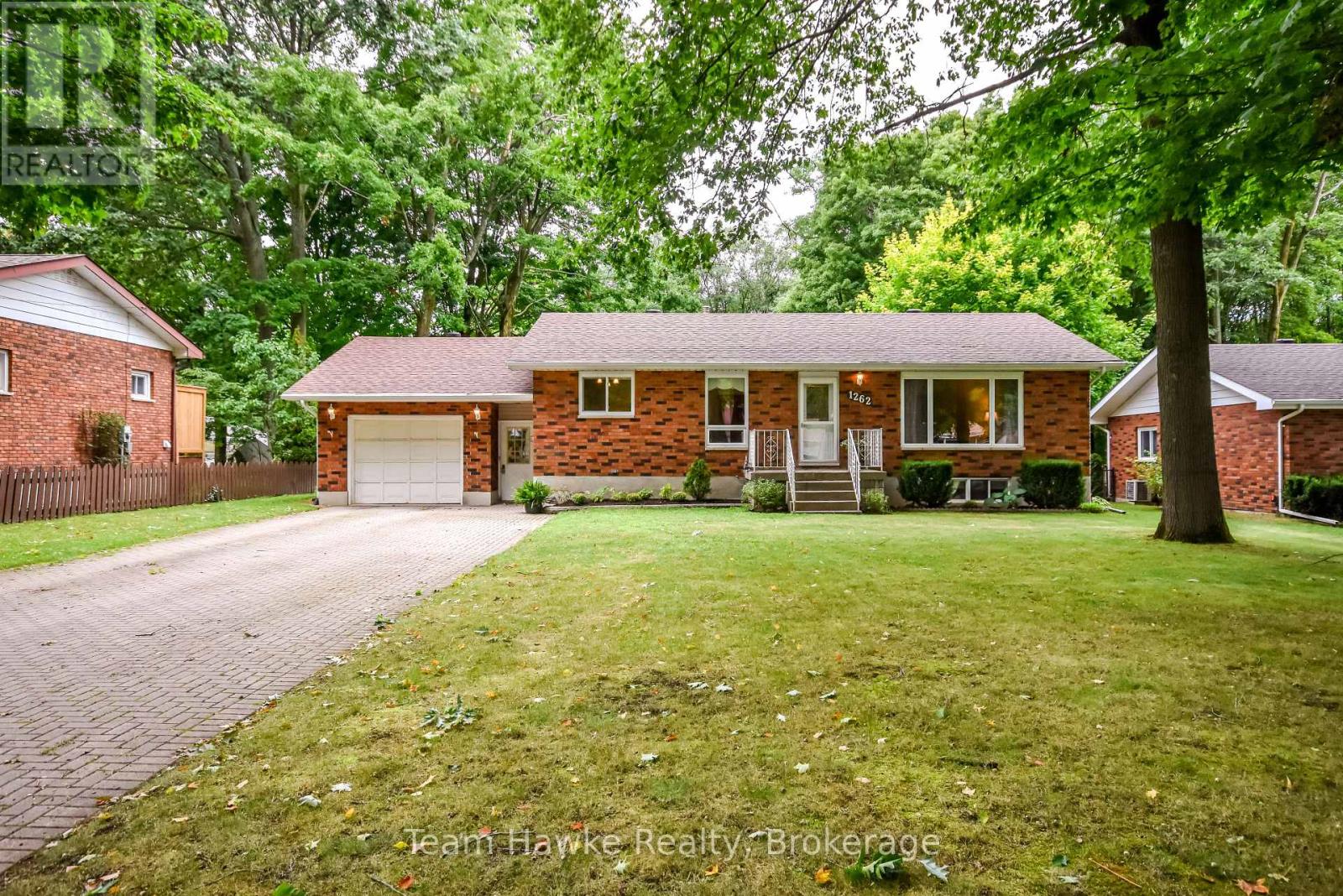LOADING
$649,900
First time offered for sale, this lovingly maintained all-brick bungalow built in 1972 is nestled on sought-after Everton Road in Midlands desirable Sunnyside neighbourhood. Offering 3 spacious bedrooms, a bright open-concept kitchen and dining area, and a large living room featuring gorgeous hardwood floors, this home has been cared for with pride by the original owner. Updates to the windows, septic, roof, and kitchen ensure peace of mind, while gas forced-air heating and central air provide year-round comfort. The attached heated garage with inside entry and access to the rear yard adds convenience, complemented by a six-car interlock driveway, rear patio, and a handy 10x12 shed. The unfinished lower level with a workshop and cold storage presents endless possibilities for added living space. Sitting on a large, well-treed lot, this property not only showcases pride of ownership but also boasts incredible potential in a prime Midland location close to all amenities. (id:13139)
Property Details
| MLS® Number | S12368000 |
| Property Type | Single Family |
| Community Name | Midland |
| AmenitiesNearBy | Hospital, Marina, Park, Public Transit |
| CommunityFeatures | School Bus |
| Features | Flat Site, Carpet Free |
| ParkingSpaceTotal | 7 |
| Structure | Shed |
Building
| BathroomTotal | 1 |
| BedroomsAboveGround | 3 |
| BedroomsTotal | 3 |
| Appliances | Garage Door Opener Remote(s), Central Vacuum, Water Heater, Dishwasher, Dryer, Microwave, Stove, Washer, Refrigerator |
| ArchitecturalStyle | Bungalow |
| BasementDevelopment | Unfinished |
| BasementType | Full (unfinished) |
| ConstructionStyleAttachment | Detached |
| CoolingType | Central Air Conditioning |
| ExteriorFinish | Brick |
| FireProtection | Smoke Detectors |
| FoundationType | Block |
| HeatingFuel | Natural Gas |
| HeatingType | Forced Air |
| StoriesTotal | 1 |
| SizeInterior | 1100 - 1500 Sqft |
| Type | House |
| UtilityWater | Municipal Water |
Parking
| Attached Garage | |
| Garage |
Land
| Acreage | No |
| LandAmenities | Hospital, Marina, Park, Public Transit |
| Sewer | Septic System |
| SizeDepth | 151 Ft ,6 In |
| SizeFrontage | 71 Ft ,7 In |
| SizeIrregular | 71.6 X 151.5 Ft |
| SizeTotalText | 71.6 X 151.5 Ft|under 1/2 Acre |
| ZoningDescription | R1 |
Rooms
| Level | Type | Length | Width | Dimensions |
|---|---|---|---|---|
| Main Level | Kitchen | 5.8 m | 3 m | 5.8 m x 3 m |
| Main Level | Living Room | 5.2 m | 4.1 m | 5.2 m x 4.1 m |
| Main Level | Primary Bedroom | 4.1 m | 3.4 m | 4.1 m x 3.4 m |
| Main Level | Bedroom | 4.1 m | 2.7 m | 4.1 m x 2.7 m |
| Main Level | Bedroom | 3.2 m | 2.7 m | 3.2 m x 2.7 m |
Utilities
| Cable | Installed |
| Electricity | Installed |
https://www.realtor.ca/real-estate/28785243/1262-everton-road-midland-midland
Interested?
Contact us for more information
No Favourites Found

The trademarks REALTOR®, REALTORS®, and the REALTOR® logo are controlled by The Canadian Real Estate Association (CREA) and identify real estate professionals who are members of CREA. The trademarks MLS®, Multiple Listing Service® and the associated logos are owned by The Canadian Real Estate Association (CREA) and identify the quality of services provided by real estate professionals who are members of CREA. The trademark DDF® is owned by The Canadian Real Estate Association (CREA) and identifies CREA's Data Distribution Facility (DDF®)
August 31 2025 11:37:54
Muskoka Haliburton Orillia – The Lakelands Association of REALTORS®
Team Hawke Realty



















































