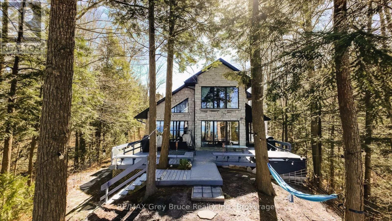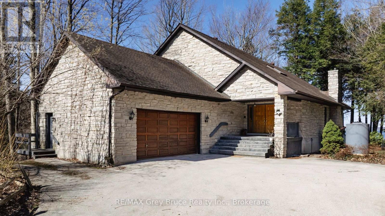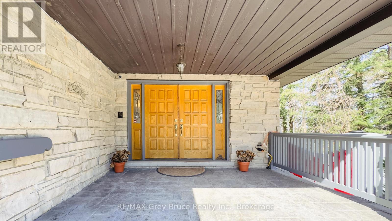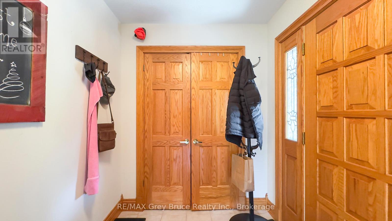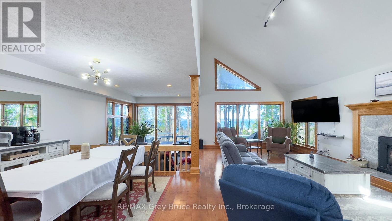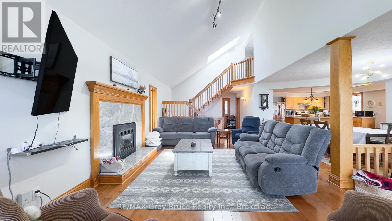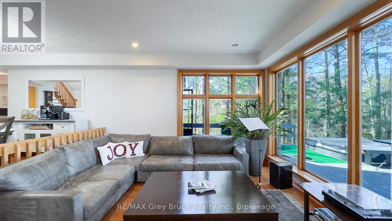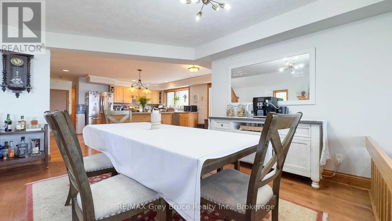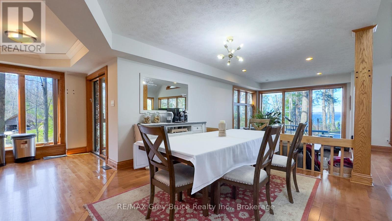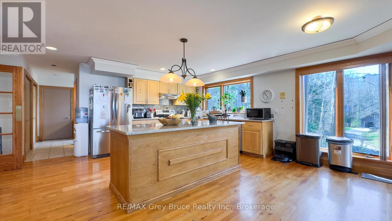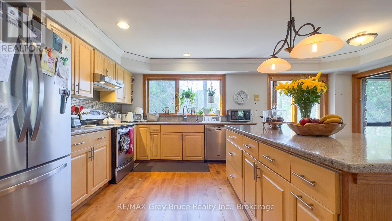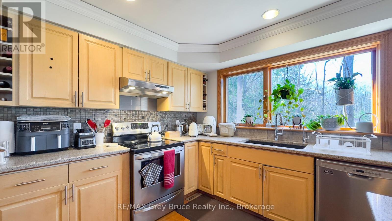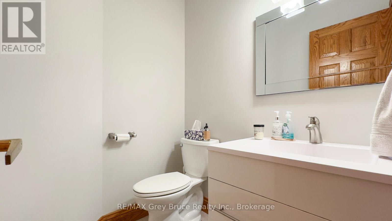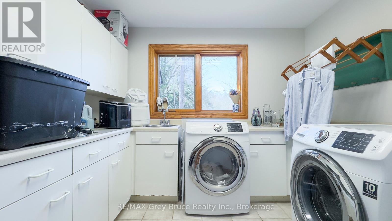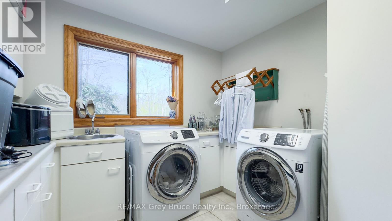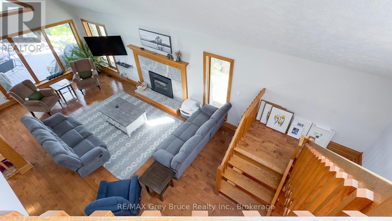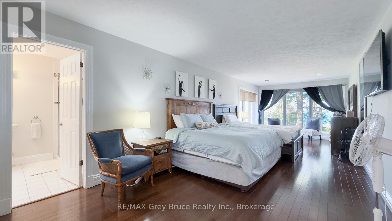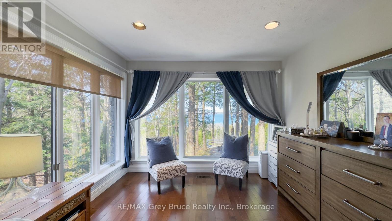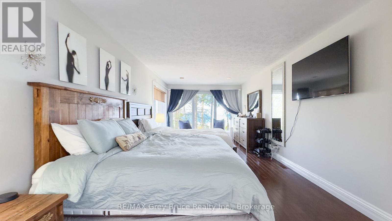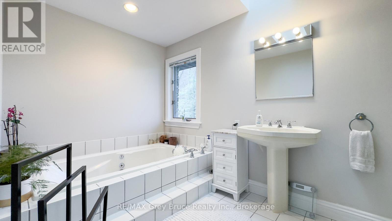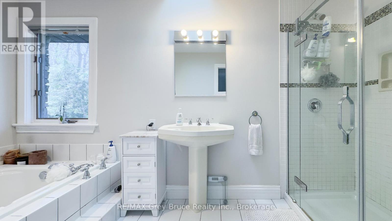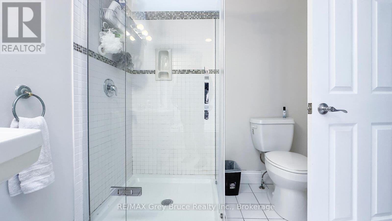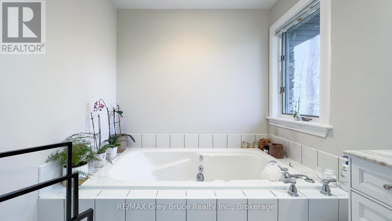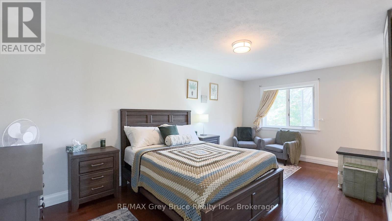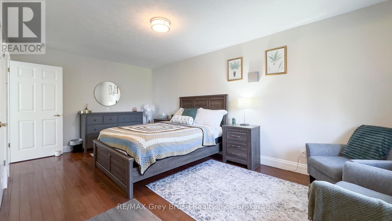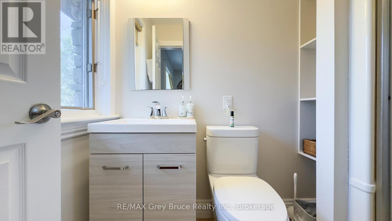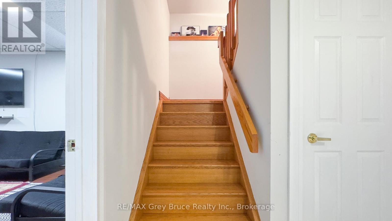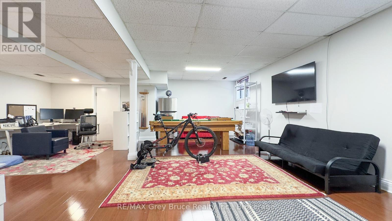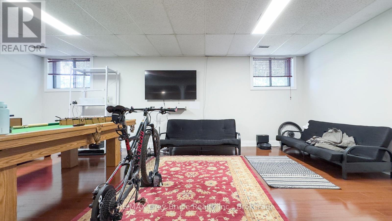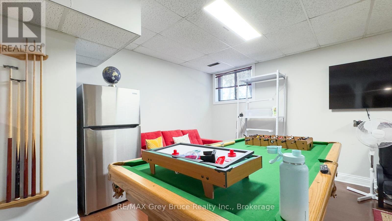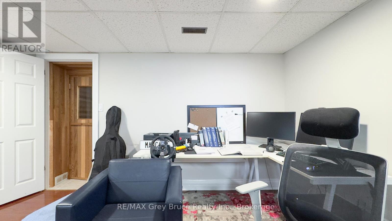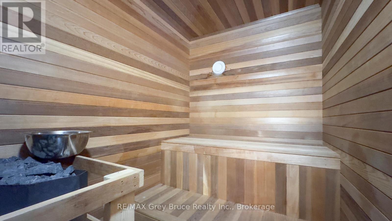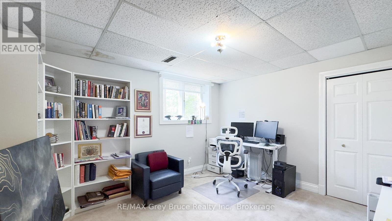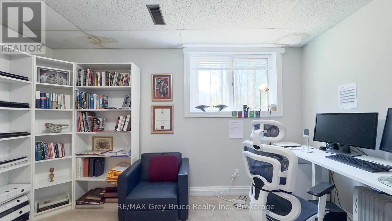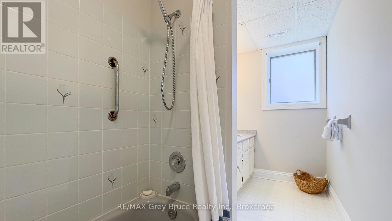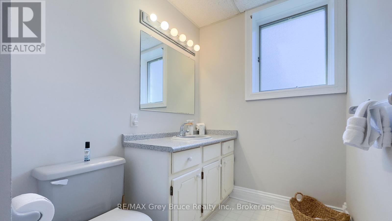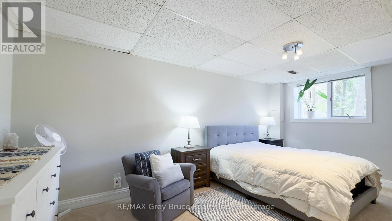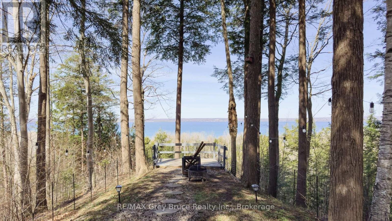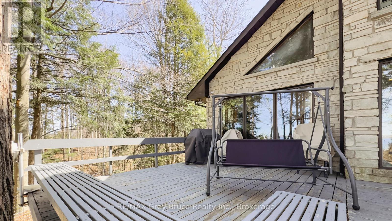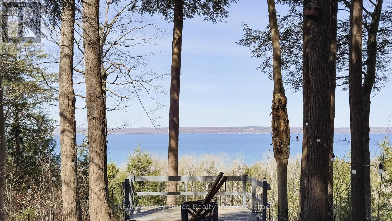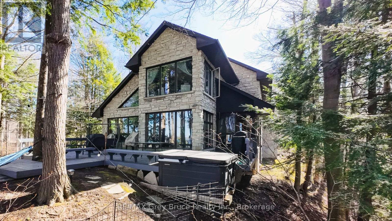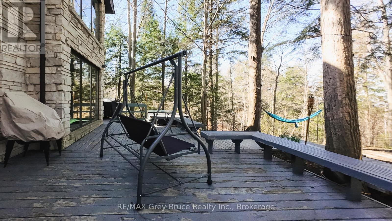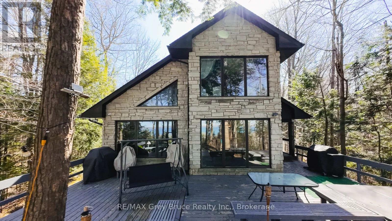LOADING
$1,149,000
Nestled among the trees and perched on a scenic hilltop, this stunning 2+2 bedroom, 4-bath home offers breathtaking 180-degree views of Georgian Bay. Located in a highly desirable neighbourhood, this bright and airy residence features an open-concept living space perfect for entertaining or relaxing in comfort. The home boasts large, sun-filled bedrooms and a spacious family room, ideal for gatherings or quiet nights in. Unwind in the private sauna, soak in the hot tub under the stars, or challenge friends to a game on the pool table. A rare combination of natural beauty, luxury amenities, and serene privacy, this is the perfect retreat to call home. (id:13139)
Property Details
| MLS® Number | X12141632 |
| Property Type | Single Family |
| Community Name | Meaford |
| Features | Sauna |
| ParkingSpaceTotal | 4 |
| Structure | Deck |
| ViewType | View Of Water |
Building
| BathroomTotal | 4 |
| BedroomsAboveGround | 4 |
| BedroomsTotal | 4 |
| Amenities | Fireplace(s) |
| Appliances | Dryer, Stove, Washer, Refrigerator |
| BasementDevelopment | Finished |
| BasementType | Full (finished) |
| ConstructionStyleAttachment | Detached |
| CoolingType | Central Air Conditioning |
| ExteriorFinish | Stone |
| FireplacePresent | Yes |
| FireplaceTotal | 1 |
| FireplaceType | Insert |
| FoundationType | Concrete |
| HalfBathTotal | 1 |
| HeatingFuel | Electric |
| HeatingType | Forced Air |
| StoriesTotal | 2 |
| SizeInterior | 2500 - 3000 Sqft |
| Type | House |
Parking
| Attached Garage | |
| Garage |
Land
| Acreage | Yes |
| LandscapeFeatures | Landscaped |
| Sewer | Septic System |
| SizeDepth | 666 Ft |
| SizeFrontage | 180 Ft |
| SizeIrregular | 180 X 666 Ft |
| SizeTotalText | 180 X 666 Ft|2 - 4.99 Acres |
| ZoningDescription | Sr |
Rooms
| Level | Type | Length | Width | Dimensions |
|---|---|---|---|---|
| Second Level | Primary Bedroom | 8.41 m | 3.4 m | 8.41 m x 3.4 m |
| Second Level | Bedroom | 3.3 m | 5.71 m | 3.3 m x 5.71 m |
| Lower Level | Cold Room | 1.31 m | 3.07 m | 1.31 m x 3.07 m |
| Lower Level | Office | 3.97 m | 3.58 m | 3.97 m x 3.58 m |
| Lower Level | Bedroom | 2.96 m | 5.37 m | 2.96 m x 5.37 m |
| Lower Level | Recreational, Games Room | 7.52 m | 7.36 m | 7.52 m x 7.36 m |
| Main Level | Foyer | 4.29 m | 3.52 m | 4.29 m x 3.52 m |
| Main Level | Family Room | 7.63 m | 4.24 m | 7.63 m x 4.24 m |
| Main Level | Living Room | 4.15 m | 3.36 m | 4.15 m x 3.36 m |
| Main Level | Dining Room | 4.31 m | 3.36 m | 4.31 m x 3.36 m |
| Main Level | Kitchen | 5.87 m | 5.66 m | 5.87 m x 5.66 m |
| Main Level | Sunroom | 3.53 m | 2.09 m | 3.53 m x 2.09 m |
| Main Level | Laundry Room | 3.11 m | 2.59 m | 3.11 m x 2.59 m |
| Other | Other | 2.11 m | 2.5 m | 2.11 m x 2.5 m |
https://www.realtor.ca/real-estate/28297360/128-thornridge-road-meaford-meaford
Interested?
Contact us for more information
No Favourites Found

The trademarks REALTOR®, REALTORS®, and the REALTOR® logo are controlled by The Canadian Real Estate Association (CREA) and identify real estate professionals who are members of CREA. The trademarks MLS®, Multiple Listing Service® and the associated logos are owned by The Canadian Real Estate Association (CREA) and identify the quality of services provided by real estate professionals who are members of CREA. The trademark DDF® is owned by The Canadian Real Estate Association (CREA) and identifies CREA's Data Distribution Facility (DDF®)
June 08 2025 11:40:18
Muskoka Haliburton Orillia – The Lakelands Association of REALTORS®
RE/MAX Grey Bruce Realty Inc.

