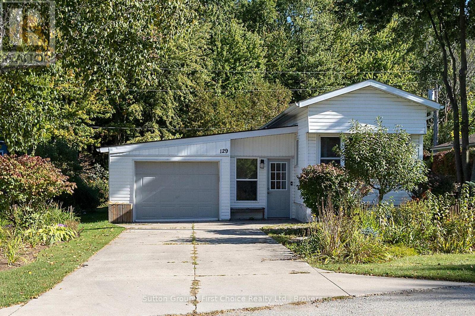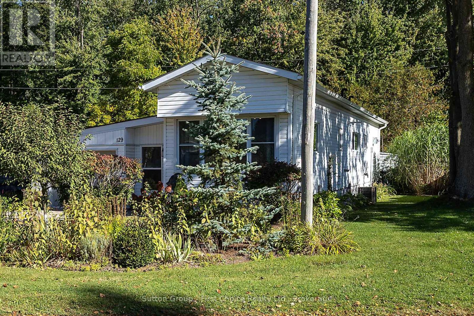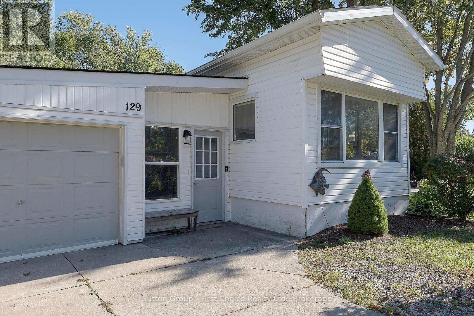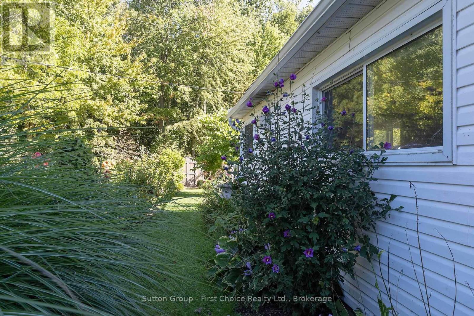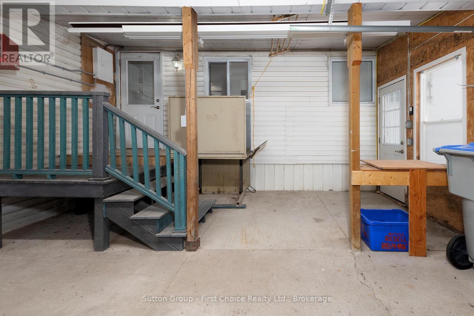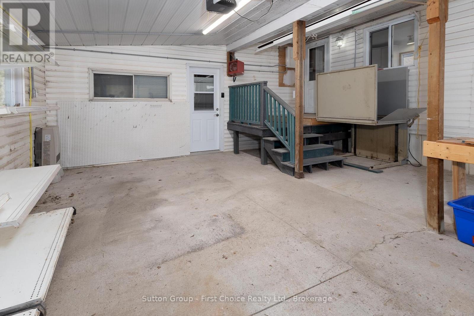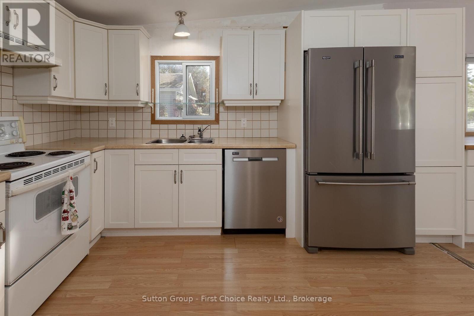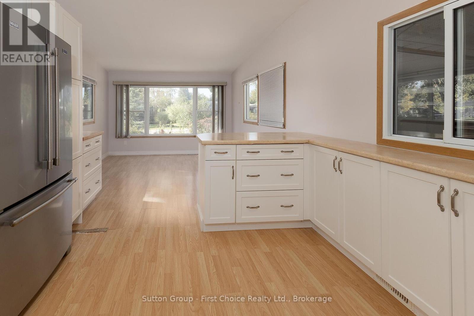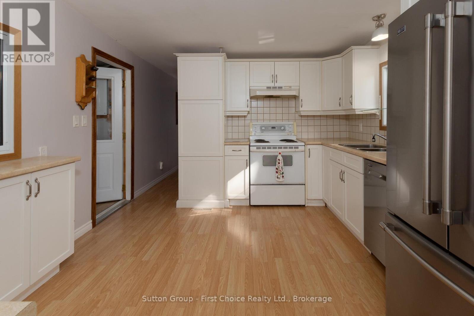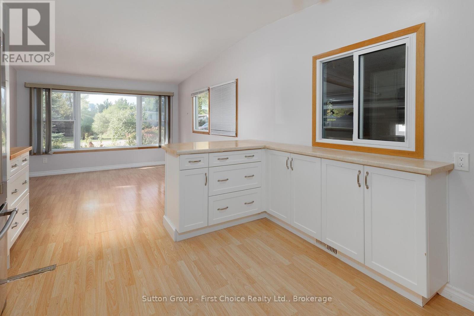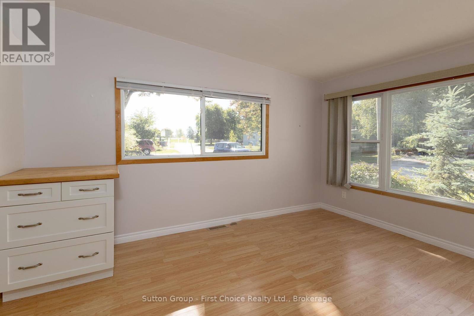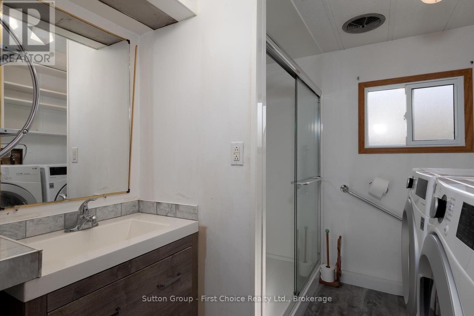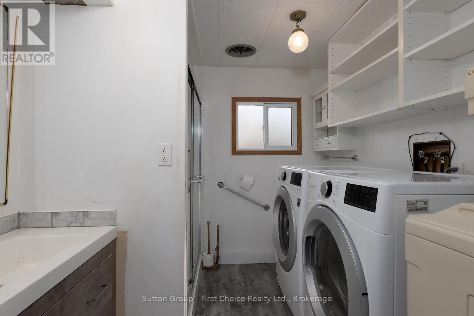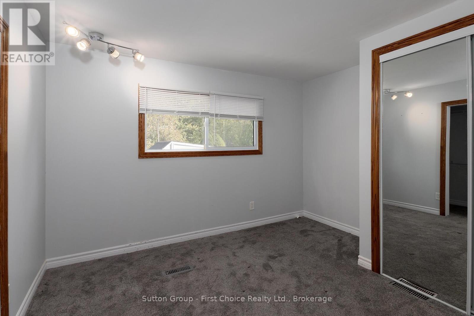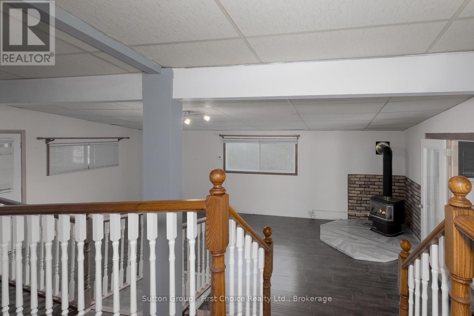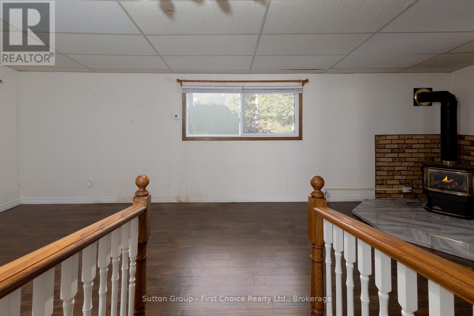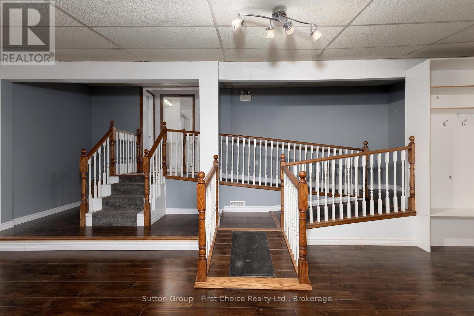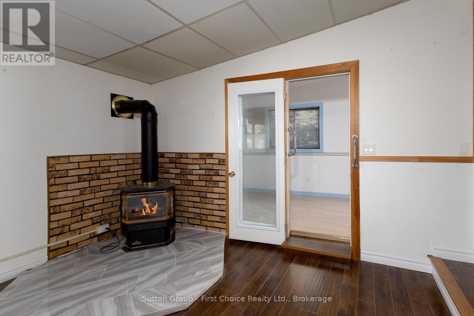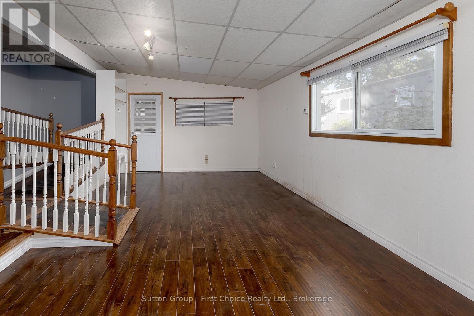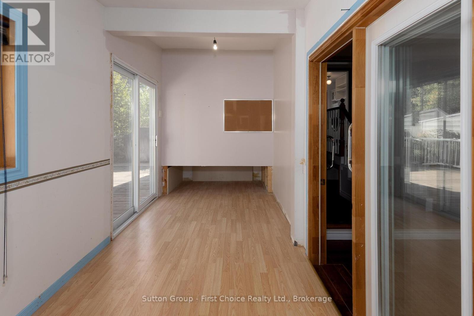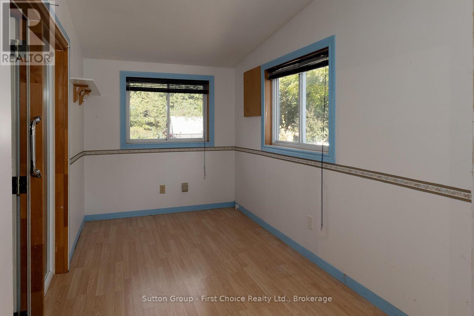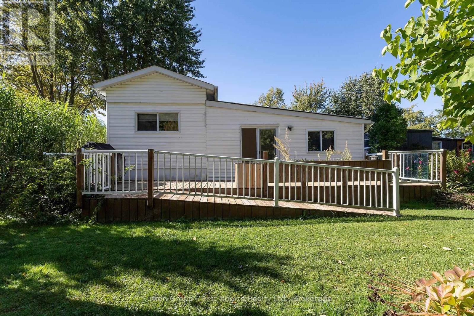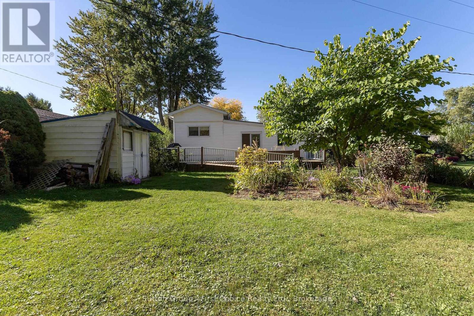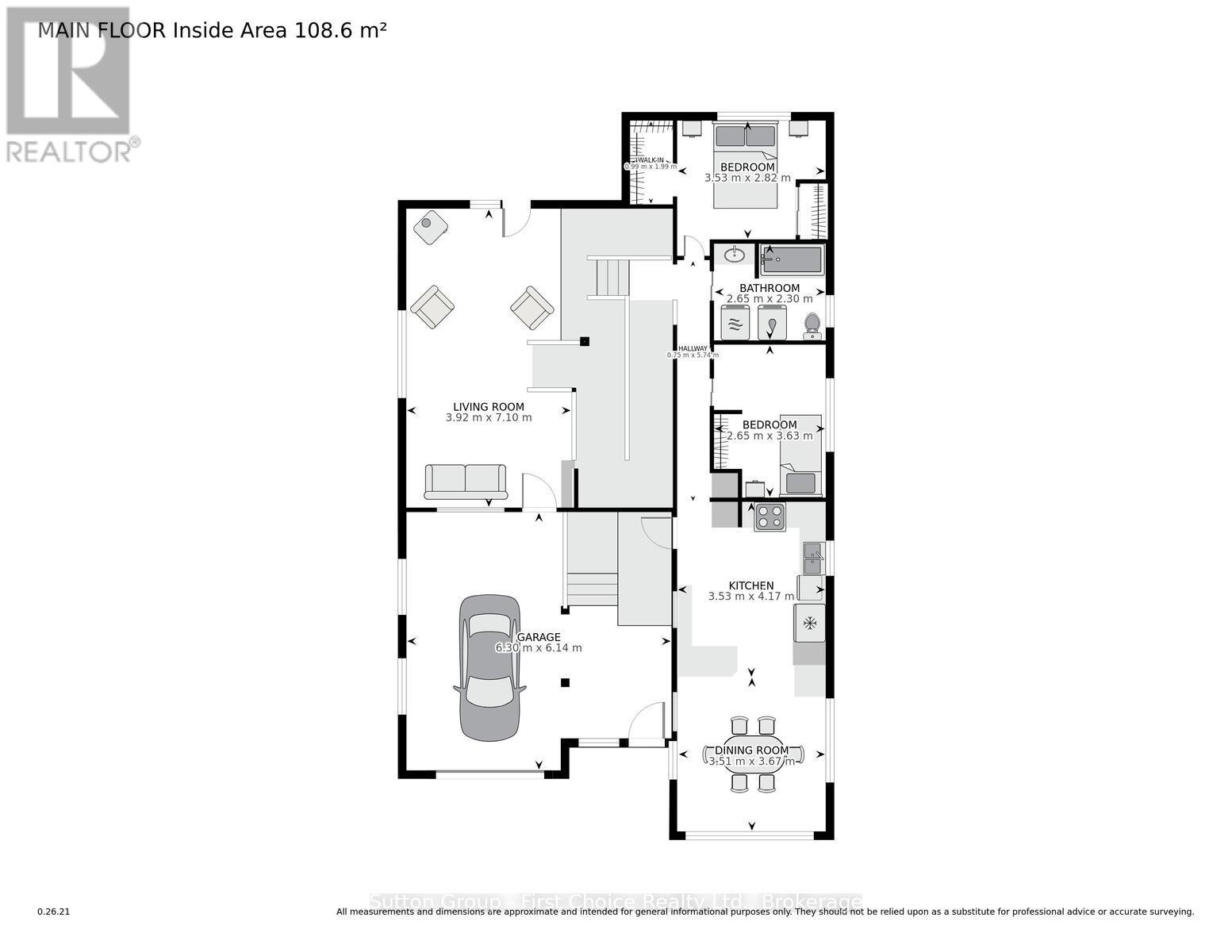LOADING
$267,000
Welcome to this cozy and well-situated mobile home nestled in a beautifully maintained community, backing onto a serene treed area for added privacy and tranquility. Enjoy the peace and quiet of nature with the convenience of community living.This bright and home features 2 bedrooms or use the second room as a den or office to suit your needs. The spacious family room boasts a warm fireplace, perfect for cozy evenings, and flows into a sunroom that opens onto the back deck, ideal for enjoying morning coffee or evening BBQs. (Gas BBQ included!)You'll love the abundance of natural light throughout, as well as the many newer appliances that add value and convenience. The single-car garage includes an electric lift for stair-free access, and there's also a ramp thoughtfully integrated into the living room addition, offering ease of mobility.A little TLC will go a long way to make this home truly yours. With beautiful landscaping, no rear neighbors, and all the features you need. This is a wonderful opportunity to own a comfortable home in a quiet, welcoming community. (id:13139)
Property Details
| MLS® Number | X12436112 |
| Property Type | Single Family |
| Community Name | Crystal Lake |
| Features | Backs On Greenbelt |
| ParkingSpaceTotal | 3 |
| Structure | Deck, Shed |
Building
| BathroomTotal | 1 |
| BedroomsAboveGround | 2 |
| BedroomsTotal | 2 |
| Amenities | Fireplace(s) |
| Appliances | Water Heater, Dishwasher, Dryer, Stove, Washer, Refrigerator |
| ArchitecturalStyle | Bungalow |
| CoolingType | Central Air Conditioning |
| ExteriorFinish | Vinyl Siding |
| FireplacePresent | Yes |
| FireplaceTotal | 1 |
| HeatingFuel | Natural Gas |
| HeatingType | Forced Air |
| StoriesTotal | 1 |
| SizeInterior | 1100 - 1500 Sqft |
| Type | Mobile Home |
| UtilityWater | Shared Well |
Parking
| Attached Garage | |
| Garage |
Land
| Acreage | No |
| LandscapeFeatures | Landscaped |
| Sewer | Septic System |
| ZoningDescription | Mobile Home Park |
Rooms
| Level | Type | Length | Width | Dimensions |
|---|---|---|---|---|
| Main Level | Kitchen | 3.53 m | 4.17 m | 3.53 m x 4.17 m |
| Main Level | Dining Room | 3.51 m | 3.67 m | 3.51 m x 3.67 m |
| Main Level | Bedroom 2 | 2.65 m | 3.63 m | 2.65 m x 3.63 m |
| Main Level | Bedroom | 3.53 m | 2.82 m | 3.53 m x 2.82 m |
| Main Level | Bathroom | 2.65 m | 2.3 m | 2.65 m x 2.3 m |
| Ground Level | Living Room | 3.92 m | 7.1 m | 3.92 m x 7.1 m |
Utilities
| Cable | Installed |
| Electricity | Installed |
https://www.realtor.ca/real-estate/28932779/129-ash-street-perth-east-crystal-lake-crystal-lake
Interested?
Contact us for more information
No Favourites Found

The trademarks REALTOR®, REALTORS®, and the REALTOR® logo are controlled by The Canadian Real Estate Association (CREA) and identify real estate professionals who are members of CREA. The trademarks MLS®, Multiple Listing Service® and the associated logos are owned by The Canadian Real Estate Association (CREA) and identify the quality of services provided by real estate professionals who are members of CREA. The trademark DDF® is owned by The Canadian Real Estate Association (CREA) and identifies CREA's Data Distribution Facility (DDF®)
October 15 2025 02:29:15
Muskoka Haliburton Orillia – The Lakelands Association of REALTORS®
Sutton Group - First Choice Realty Ltd.

