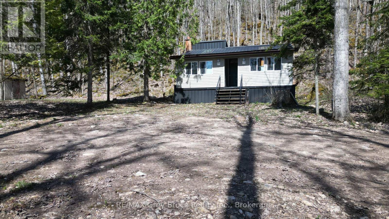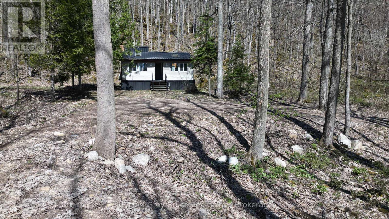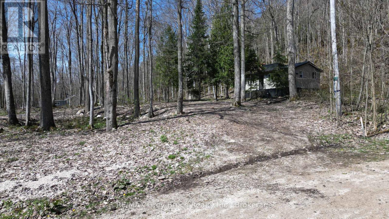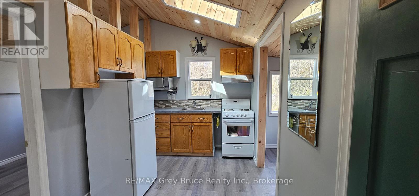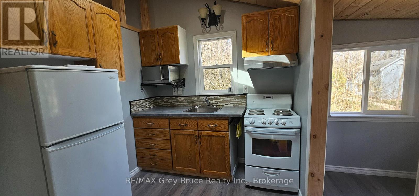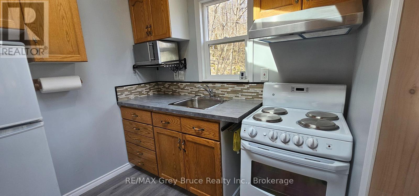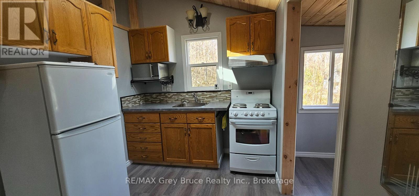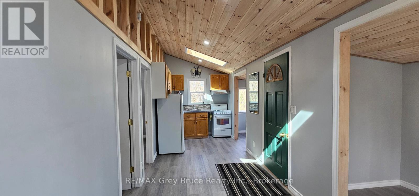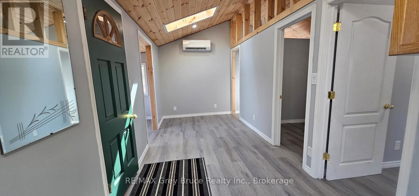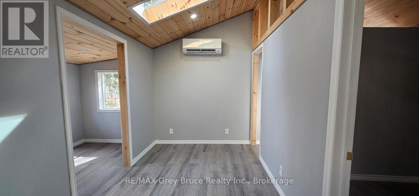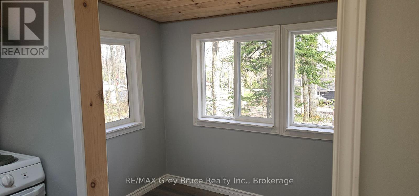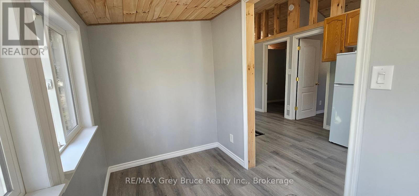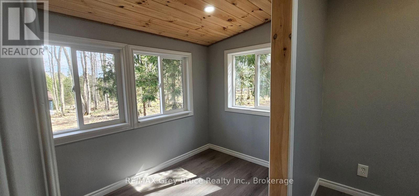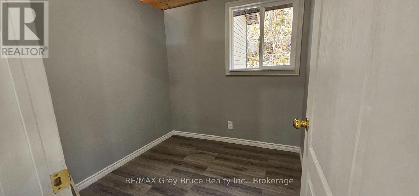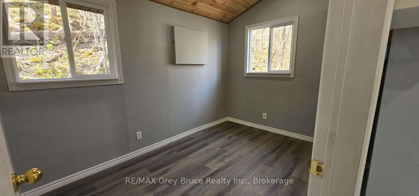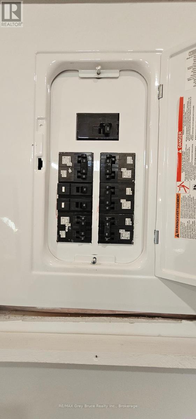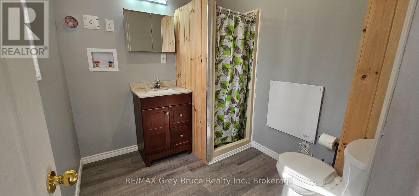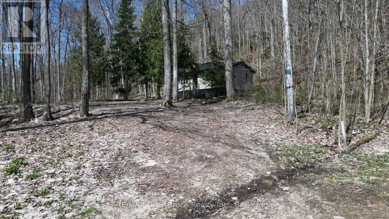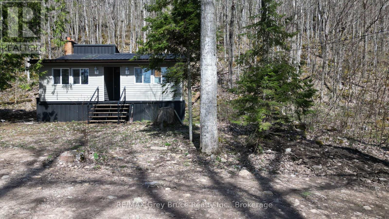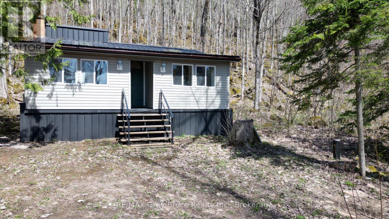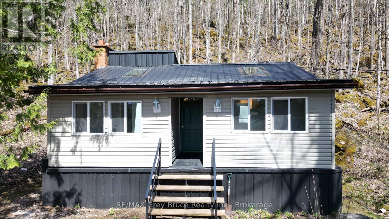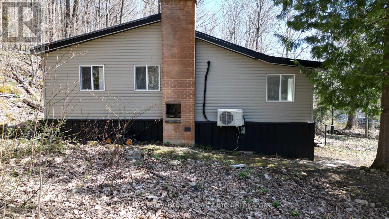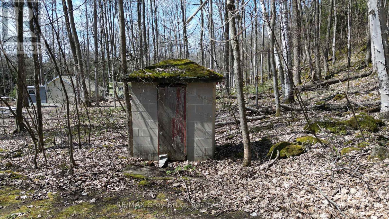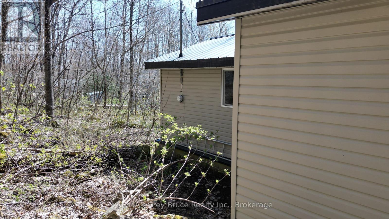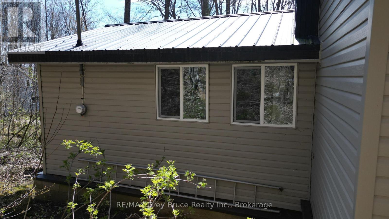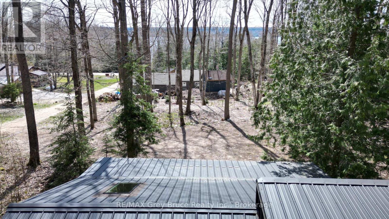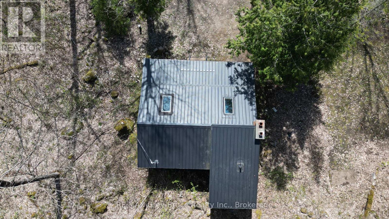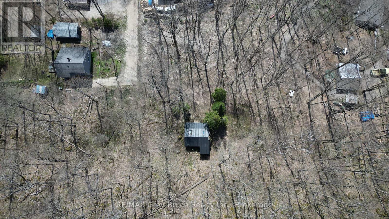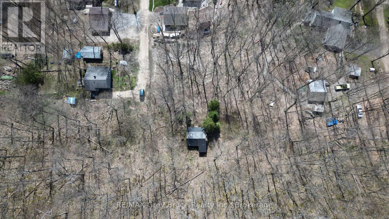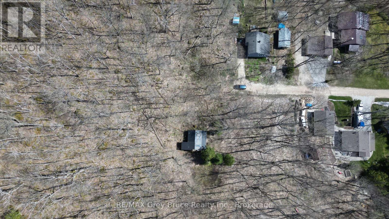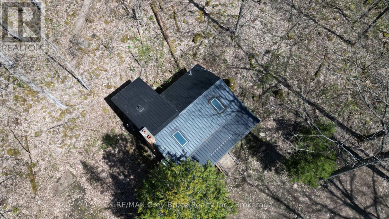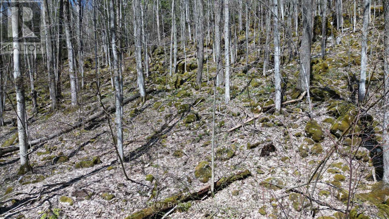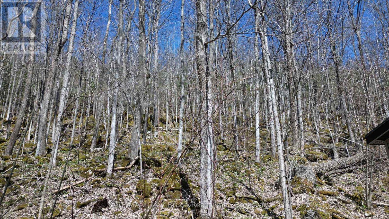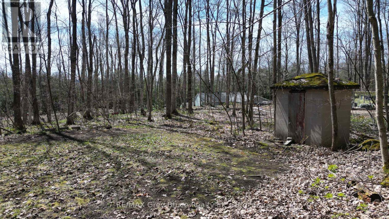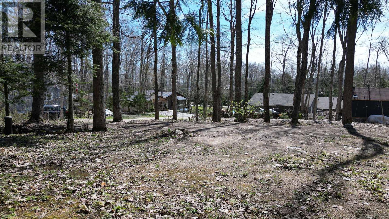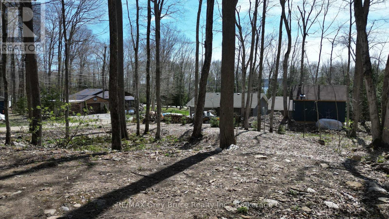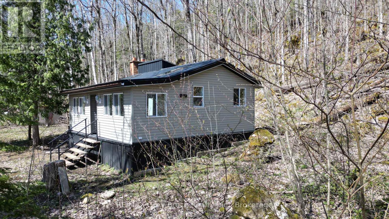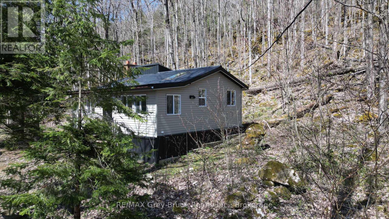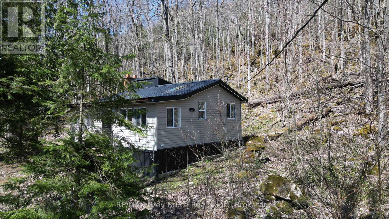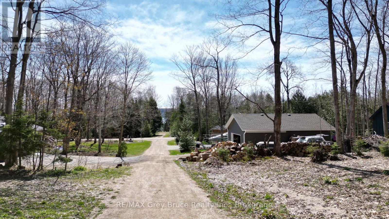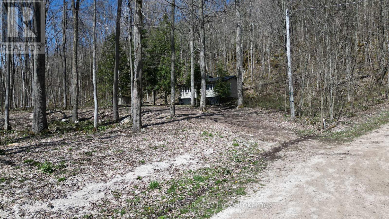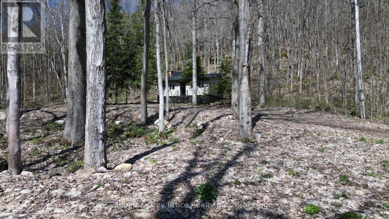LOADING
$324,900
This super cute and completely renovated cottage or home in Mallory Beach. Cottage/home shows well. Situated on a large double lot measuring 160 feet wide by 150 feet deep. The property is well treed and has a circular driveway. All newly updated in 2022 - flooring, electrical (100 amp), heat pump, plumbing, vinyl siding, metal roof, windows, and kitchen. Sky lights in living area offering plenty of sunlight. Three piece bathroom has laundry hookup for a stack unit. Prime property for the minimalist, single individual, or couple who can appreciate "less is more"! Property is just a short drive to Wiarton for all conveniences including shopping, hospital, boating at the marina, or enjoy a stroll along the boardwalk at the water park. Property backs onto the escarpment and is located on a quiet "No Exit" road. Rural services available. Property is ready for immediate possession. Combined taxes: $1743.36. (id:13139)
Property Details
| MLS® Number | X12128644 |
| Property Type | Single Family |
| Community Name | South Bruce Peninsula |
| AmenitiesNearBy | Hospital, Marina, Place Of Worship |
| CommunityFeatures | School Bus |
| Easement | Other |
| Features | Wooded Area, Sloping, Partially Cleared, Backs On Greenbelt |
| ParkingSpaceTotal | 6 |
| Structure | Shed |
Building
| BathroomTotal | 1 |
| BedroomsAboveGround | 2 |
| BedroomsTotal | 2 |
| Age | 51 To 99 Years |
| Appliances | Water Heater, Microwave, Stove, Refrigerator |
| ArchitecturalStyle | Bungalow |
| BasementType | Crawl Space |
| ConstructionStyleAttachment | Detached |
| CoolingType | Wall Unit |
| ExteriorFinish | Concrete Block, Vinyl Siding |
| FireProtection | Smoke Detectors |
| FoundationType | Block |
| HeatingFuel | Electric |
| HeatingType | Heat Pump |
| StoriesTotal | 1 |
| Type | House |
| UtilityWater | Drilled Well |
Parking
| No Garage |
Land
| AccessType | Year-round Access |
| Acreage | No |
| LandAmenities | Hospital, Marina, Place Of Worship |
| Sewer | Septic System |
| SizeDepth | 150 Ft |
| SizeFrontage | 160 Ft |
| SizeIrregular | 160 X 150 Ft |
| SizeTotalText | 160 X 150 Ft|1/2 - 1.99 Acres |
| ZoningDescription | R2 |
Rooms
| Level | Type | Length | Width | Dimensions |
|---|---|---|---|---|
| Main Level | Living Room | 7.19 m | 2.37 m | 7.19 m x 2.37 m |
| Main Level | Dining Room | 3.1 m | 1.76 m | 3.1 m x 1.76 m |
| Main Level | Sitting Room | 3.16 m | 1.52 m | 3.16 m x 1.52 m |
| Main Level | Bedroom | 3.35 m | 2.37 m | 3.35 m x 2.37 m |
| Main Level | Bedroom 2 | 2.31 m | 2.13 m | 2.31 m x 2.13 m |
| Main Level | Bathroom | 2.37 m | 2.13 m | 2.37 m x 2.13 m |
Utilities
| Electricity | Installed |
| Electricity Connected | Connected |
| Telephone | Nearby |
Interested?
Contact us for more information
No Favourites Found

The trademarks REALTOR®, REALTORS®, and the REALTOR® logo are controlled by The Canadian Real Estate Association (CREA) and identify real estate professionals who are members of CREA. The trademarks MLS®, Multiple Listing Service® and the associated logos are owned by The Canadian Real Estate Association (CREA) and identify the quality of services provided by real estate professionals who are members of CREA. The trademark DDF® is owned by The Canadian Real Estate Association (CREA) and identifies CREA's Data Distribution Facility (DDF®)
May 29 2025 09:46:27
Muskoka Haliburton Orillia – The Lakelands Association of REALTORS®
RE/MAX Grey Bruce Realty Inc.

