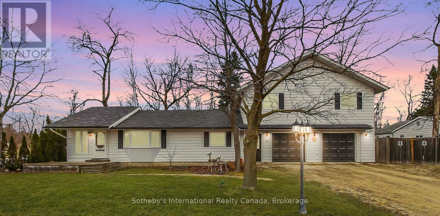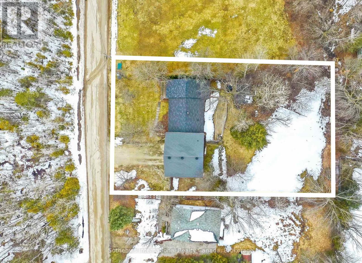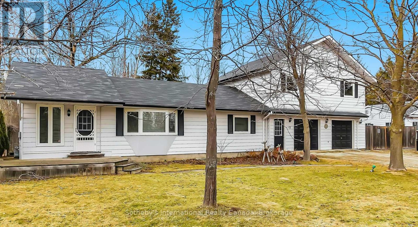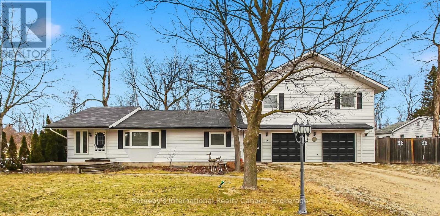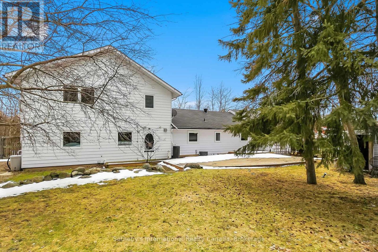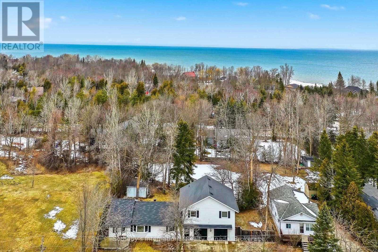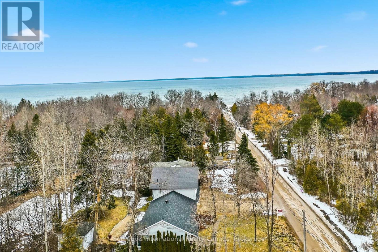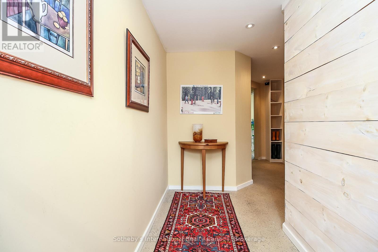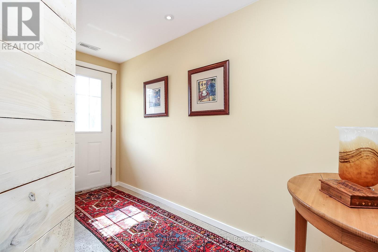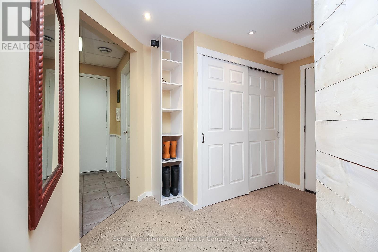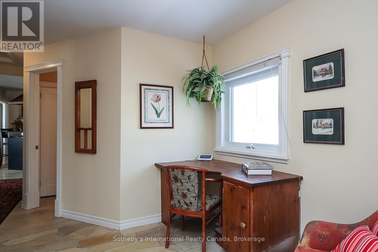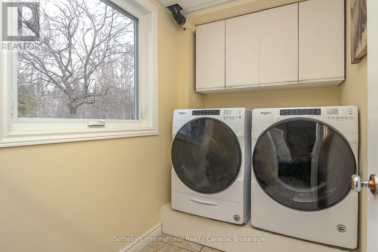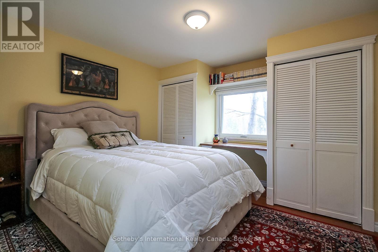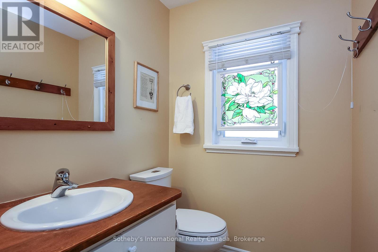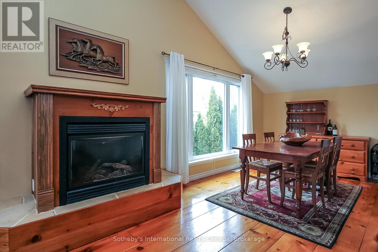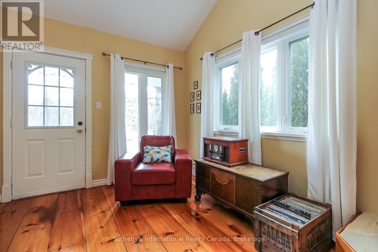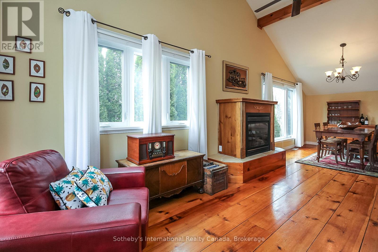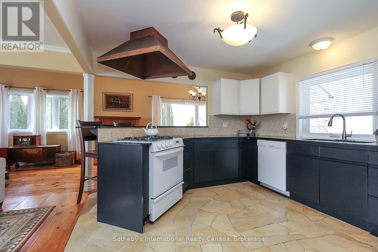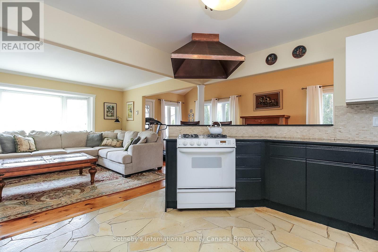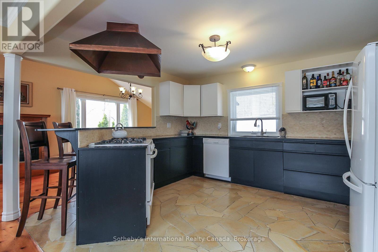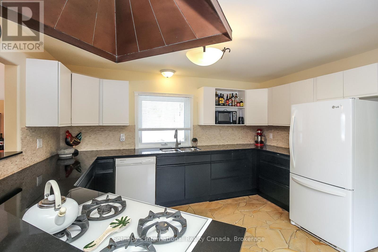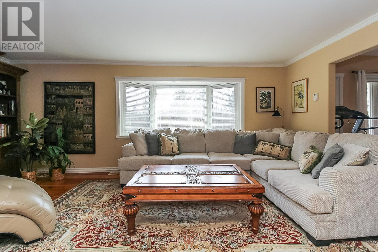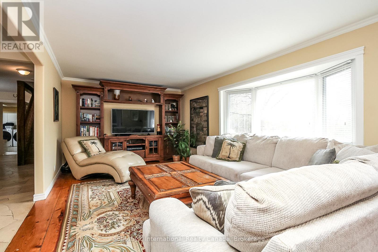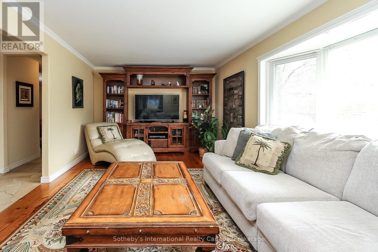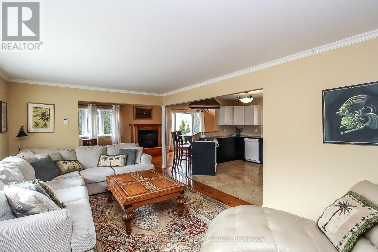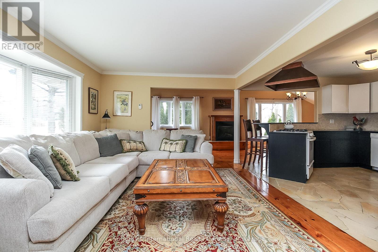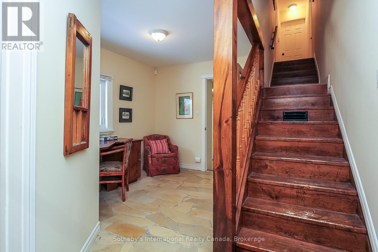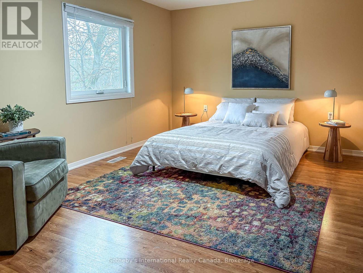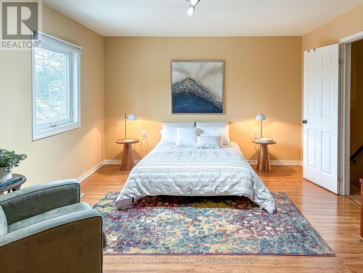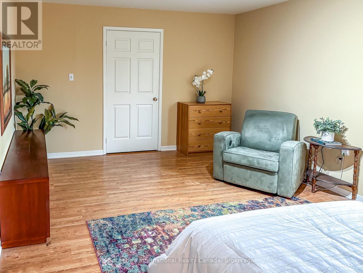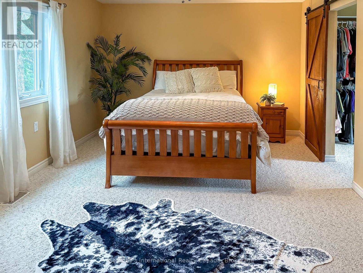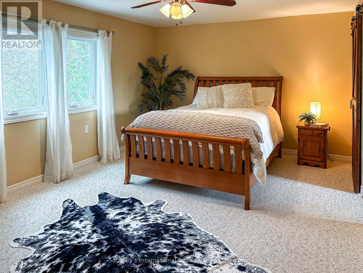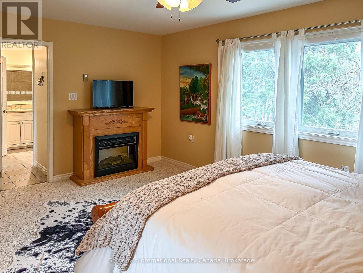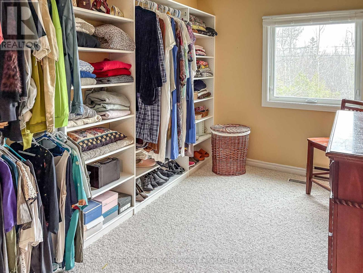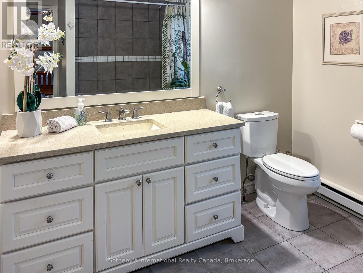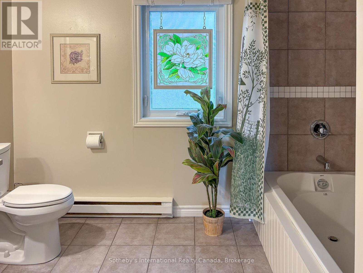LOADING
$675,000
Welcome to 13 Belcher Street, your private Georgian Bay escape. Set on an expansive 100' x 170' treed lot, this beautifully updated 3-bedroom multi level home offers the perfect blend of peace, privacy, and convenient access to Collingwood, Blue Mountain, and Wasaga Beach. Just steps from the water's edge, this property truly delivers four-season living. The bright, open-concept main floor is ideal for entertaining, with vaulted ceilings, large windows that fill the space with natural light, and a gas fireplace shared between the living and dining areas. The kitchen features a built-in oven, stainless steel appliances, and a walkout to a spacious back deck overlooking lush gardens and a tranquil pond. This level also includes a bedroom, a home office/den, a 3-piece bath, a laundry room, and access to the attached garage.Upstairs, you'll find two generous bedrooms, including a primary suite with a versatile den/walk-in closet (perfect as a nursery or office) and a 4-piece bath. Recent upgrades include a new furnace, new washer/dryer, and enhanced landscaping. The double garage offers a workshop area, and the driveway provides parking for up to six vehicles. Enjoy morning coffee on your private deck, wander down the street to the beach, or explore nearby shops, restaurants, and trails. Move-in ready and ideal as either a year-round home or a weekend retreat. (id:13139)
Property Details
| MLS® Number | S12558282 |
| Property Type | Single Family |
| Community Name | Collingwood |
| AmenitiesNearBy | Beach, Golf Nearby, Hospital, Ski Area |
| Features | Cul-de-sac, Sump Pump |
| ParkingSpaceTotal | 6 |
| Structure | Deck, Patio(s), Shed, Workshop |
Building
| BathroomTotal | 2 |
| BedroomsAboveGround | 3 |
| BedroomsTotal | 3 |
| Age | 31 To 50 Years |
| Amenities | Fireplace(s) |
| Appliances | Garage Door Opener Remote(s), Range, Water Heater, Dishwasher, Dryer, Garage Door Opener, Stove, Washer, Window Coverings, Refrigerator |
| BasementType | Crawl Space |
| ConstructionStyleAttachment | Detached |
| CoolingType | Central Air Conditioning |
| ExteriorFinish | Wood |
| FireProtection | Smoke Detectors |
| FireplacePresent | Yes |
| FireplaceTotal | 2 |
| FlooringType | Hardwood |
| FoundationType | Poured Concrete |
| HeatingFuel | Natural Gas |
| HeatingType | Forced Air |
| StoriesTotal | 2 |
| SizeInterior | 1500 - 2000 Sqft |
| Type | House |
| UtilityWater | Municipal Water |
Parking
| Attached Garage | |
| Garage |
Land
| Acreage | No |
| LandAmenities | Beach, Golf Nearby, Hospital, Ski Area |
| Sewer | Septic System |
| SizeDepth | 170 Ft |
| SizeFrontage | 100 Ft |
| SizeIrregular | 100 X 170 Ft |
| SizeTotalText | 100 X 170 Ft |
| ZoningDescription | R1 |
Rooms
| Level | Type | Length | Width | Dimensions |
|---|---|---|---|---|
| Second Level | Primary Bedroom | 5.51 m | 3.78 m | 5.51 m x 3.78 m |
| Second Level | Bedroom 2 | 5.08 m | 3.78 m | 5.08 m x 3.78 m |
| Second Level | Den | 2.44 m | 3.78 m | 2.44 m x 3.78 m |
| Main Level | Living Room | 6.05 m | 3.58 m | 6.05 m x 3.58 m |
| Main Level | Kitchen | 4.14 m | 3.68 m | 4.14 m x 3.68 m |
| Main Level | Dining Room | 8.43 m | 3.05 m | 8.43 m x 3.05 m |
| Main Level | Bedroom 3 | 3.53 m | 3.48 m | 3.53 m x 3.48 m |
| Main Level | Office | 2.69 m | 2.51 m | 2.69 m x 2.51 m |
| Main Level | Laundry Room | 2.46 m | 1.57 m | 2.46 m x 1.57 m |
| Main Level | Foyer | 3.05 m | 3.51 m | 3.05 m x 3.51 m |
https://www.realtor.ca/real-estate/29117770/13-belcher-street-collingwood-collingwood
Interested?
Contact us for more information
No Favourites Found

The trademarks REALTOR®, REALTORS®, and the REALTOR® logo are controlled by The Canadian Real Estate Association (CREA) and identify real estate professionals who are members of CREA. The trademarks MLS®, Multiple Listing Service® and the associated logos are owned by The Canadian Real Estate Association (CREA) and identify the quality of services provided by real estate professionals who are members of CREA. The trademark DDF® is owned by The Canadian Real Estate Association (CREA) and identifies CREA's Data Distribution Facility (DDF®)
January 20 2026 08:20:50
Muskoka Haliburton Orillia – The Lakelands Association of REALTORS®
Sotheby's International Realty Canada

