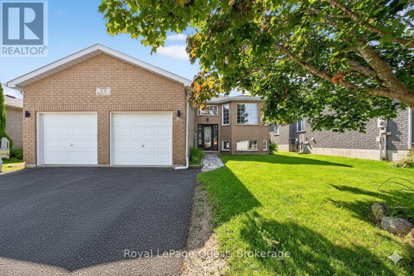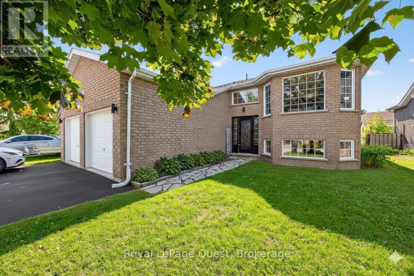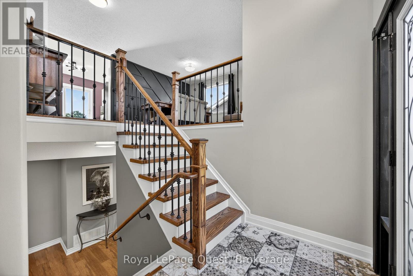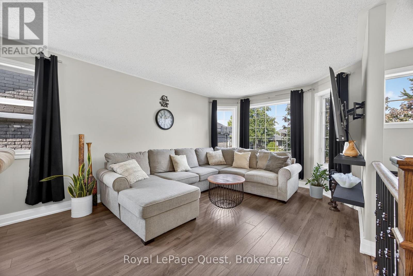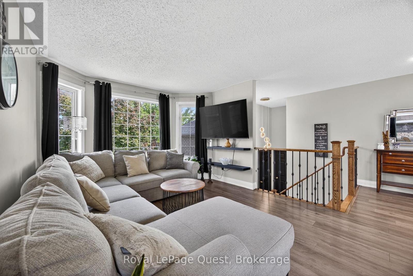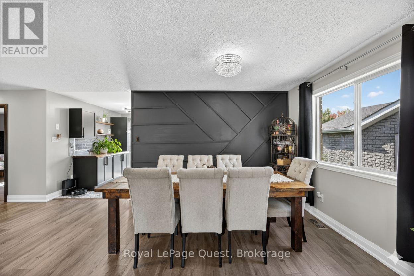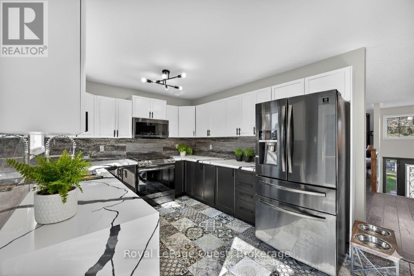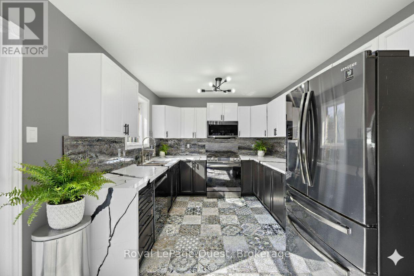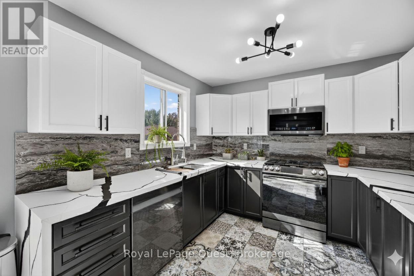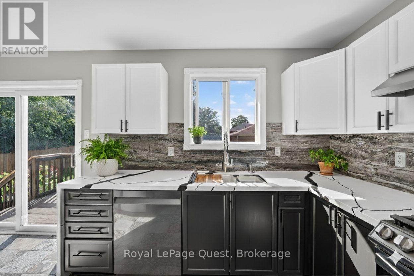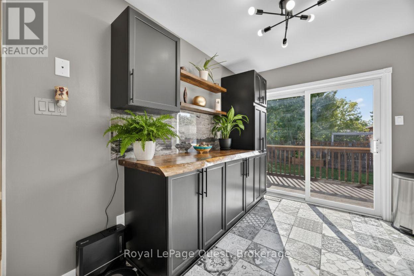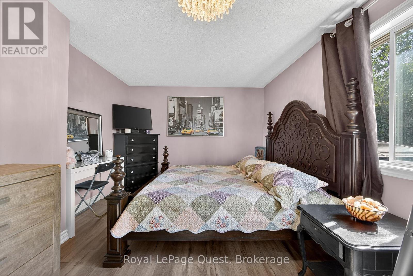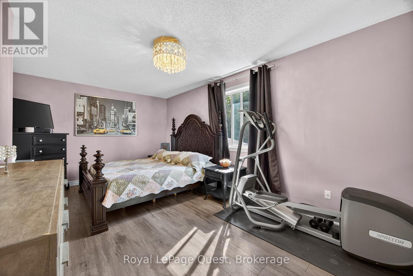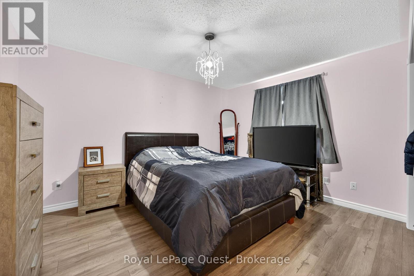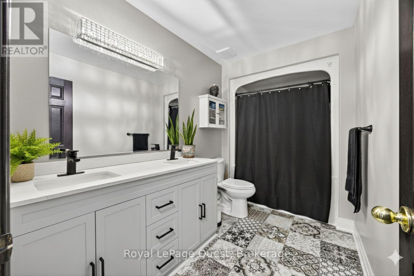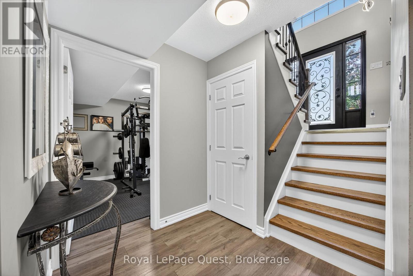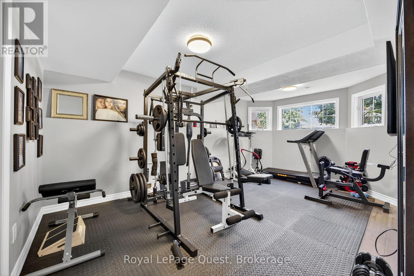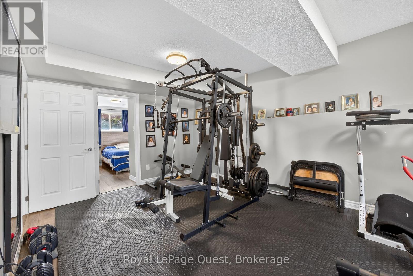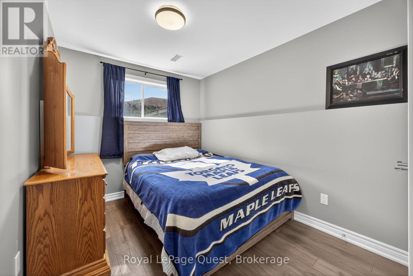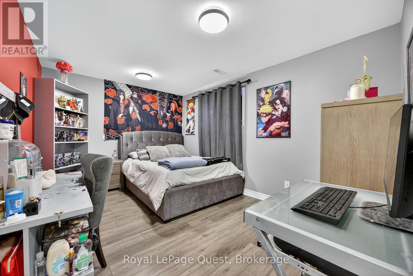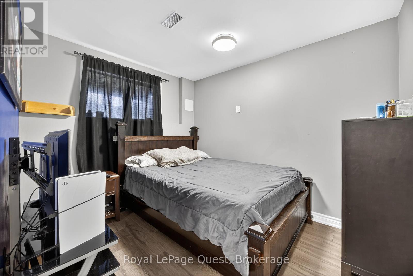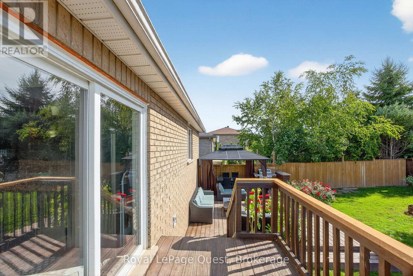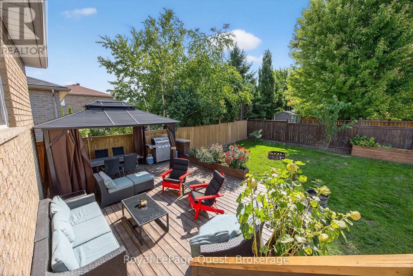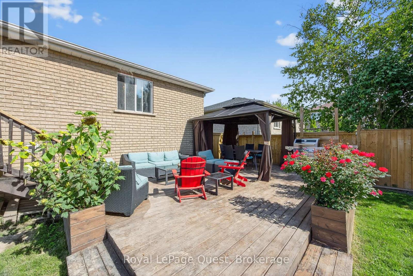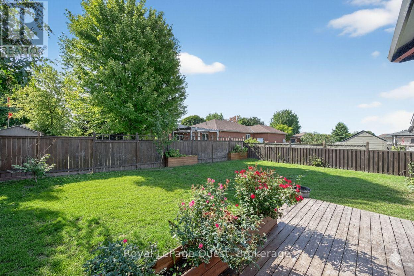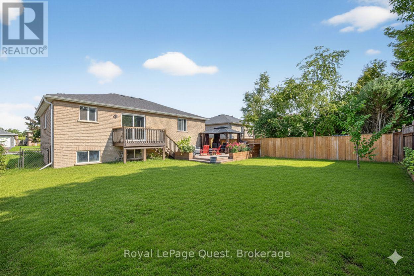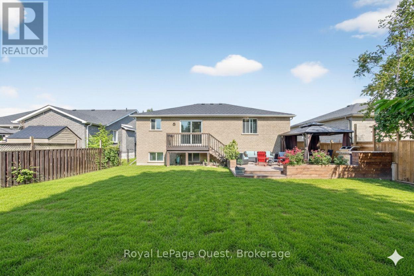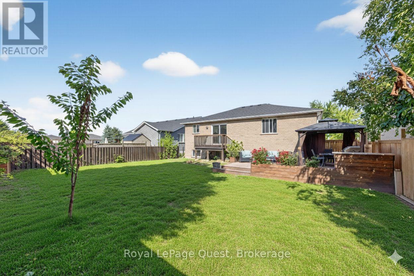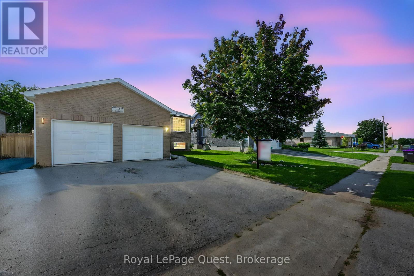LOADING
$711,978
Have you seen a home this perfect before? This home is for the SAVVY buyer who understands value and opportunity when it's presented right in front you. Discover this stunning all-brick, open-concept 5-bedroom raised bungalow in the heart of highly sought-after Elmvale, known for its small-town charm and easy access to everything! From the moment you step inside, you'll feel right at home in the bright, sun-filled foyer leading into a spacious, modern layout where natural light pours through large windows. The great room flows effortlessly into a stylish kitchen, complete with walkout to one of two beautiful decks overlooking your private, fully fenced backyard perfect for morning coffee, barbecues, or relaxed family evenings. Upstairs, enjoy two generous, primary-sized bedrooms and a 4-piece bath, while the fully finished lower level offers three additional large bedrooms, another 4-piece bath, and a walk-up SEPARATE entrance ideal for in-law living, multi-generational families, or guest space. A double car garage with inside entry adds convenience and room for all your toys. Outside, the home sits proudly on a premium lot in a mature, family-friendly neighbourhood, just minutes from Highway 27 and only 20 minutes to Barrie, Wasaga Beach, or Midland. If you've been searching for OPPORTUNITY, style, space, and flexibility in an unbeatable location, this home truly checks every box. (id:13139)
Property Details
| MLS® Number | S12462171 |
| Property Type | Single Family |
| Community Name | Elmvale |
| Features | Sump Pump |
| ParkingSpaceTotal | 5 |
Building
| BathroomTotal | 2 |
| BedroomsAboveGround | 2 |
| BedroomsBelowGround | 3 |
| BedroomsTotal | 5 |
| Age | 16 To 30 Years |
| Appliances | Water Heater, Dishwasher, Dryer, Stove, Washer, Refrigerator |
| ArchitecturalStyle | Raised Bungalow |
| BasementDevelopment | Finished |
| BasementFeatures | Walk-up |
| BasementType | N/a (finished) |
| ConstructionStyleAttachment | Detached |
| CoolingType | Central Air Conditioning |
| ExteriorFinish | Brick |
| FlooringType | Ceramic |
| FoundationType | Concrete |
| HeatingFuel | Natural Gas |
| HeatingType | Forced Air |
| StoriesTotal | 1 |
| SizeInterior | 1100 - 1500 Sqft |
| Type | House |
| UtilityWater | Municipal Water |
Parking
| Attached Garage | |
| Garage |
Land
| Acreage | No |
| Sewer | Sanitary Sewer |
| SizeDepth | 114 Ft |
| SizeFrontage | 54 Ft ,3 In |
| SizeIrregular | 54.3 X 114 Ft |
| SizeTotalText | 54.3 X 114 Ft |
| ZoningDescription | D |
Rooms
| Level | Type | Length | Width | Dimensions |
|---|---|---|---|---|
| Lower Level | Laundry Room | 2.84 m | 4.16 m | 2.84 m x 4.16 m |
| Lower Level | Recreational, Games Room | 3.01 m | 2.27 m | 3.01 m x 2.27 m |
| Lower Level | Bedroom 3 | 2.5 m | 3.14 m | 2.5 m x 3.14 m |
| Lower Level | Bedroom 4 | 2.72 m | 3.12 m | 2.72 m x 3.12 m |
| Lower Level | Bedroom 5 | 4.34 m | 3.11 m | 4.34 m x 3.11 m |
| Lower Level | Bathroom | 1.58 m | 2.06 m | 1.58 m x 2.06 m |
| Lower Level | Exercise Room | 3.35 m | 5.49 m | 3.35 m x 5.49 m |
| Main Level | Living Room | 3.47 m | 6.57 m | 3.47 m x 6.57 m |
| Main Level | Kitchen | 5.33 m | 2.91 m | 5.33 m x 2.91 m |
| Main Level | Primary Bedroom | 5.52 m | 3.41 m | 5.52 m x 3.41 m |
| Main Level | Bedroom 2 | 4.06 m | 3.33 m | 4.06 m x 3.33 m |
| Main Level | Bathroom | 1.81 m | 3.36 m | 1.81 m x 3.36 m |
https://www.realtor.ca/real-estate/28989383/13-graham-street-springwater-elmvale-elmvale
Interested?
Contact us for more information
No Favourites Found

The trademarks REALTOR®, REALTORS®, and the REALTOR® logo are controlled by The Canadian Real Estate Association (CREA) and identify real estate professionals who are members of CREA. The trademarks MLS®, Multiple Listing Service® and the associated logos are owned by The Canadian Real Estate Association (CREA) and identify the quality of services provided by real estate professionals who are members of CREA. The trademark DDF® is owned by The Canadian Real Estate Association (CREA) and identifies CREA's Data Distribution Facility (DDF®)
October 15 2025 01:19:43
Muskoka Haliburton Orillia – The Lakelands Association of REALTORS®
Royal LePage Quest

