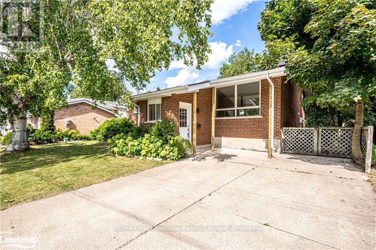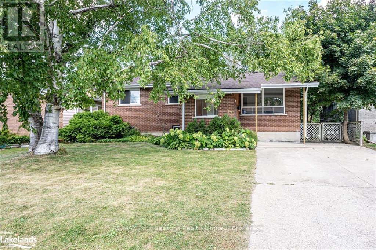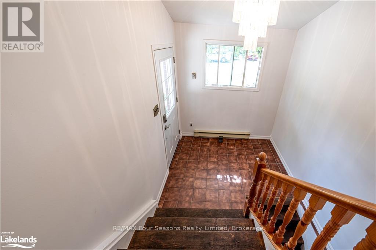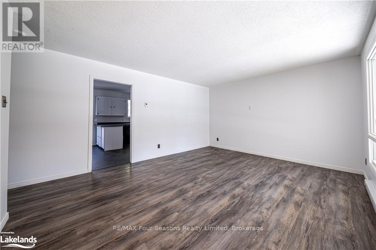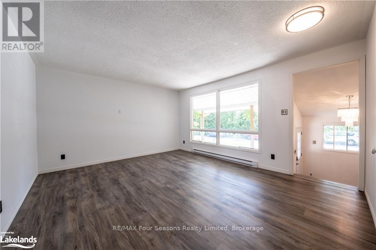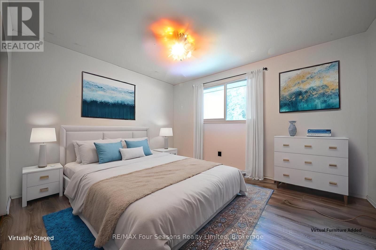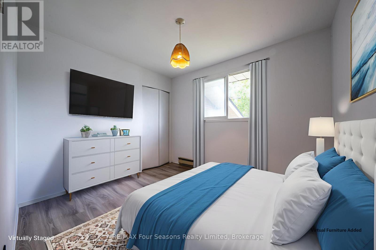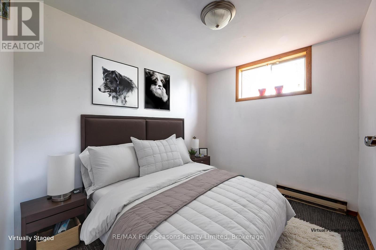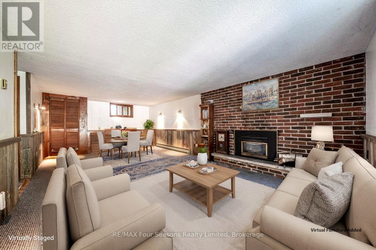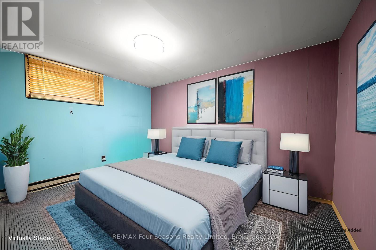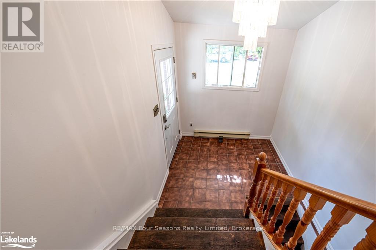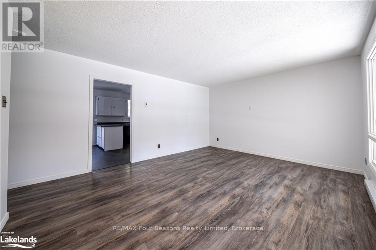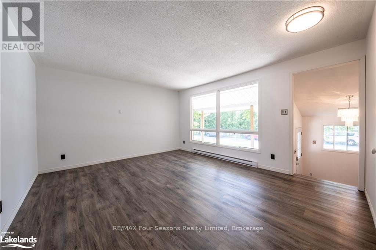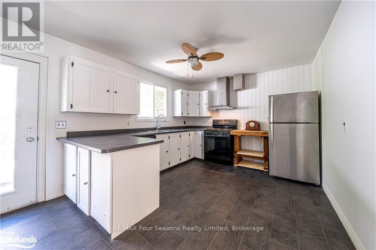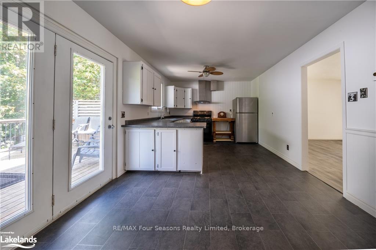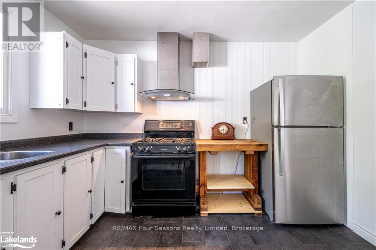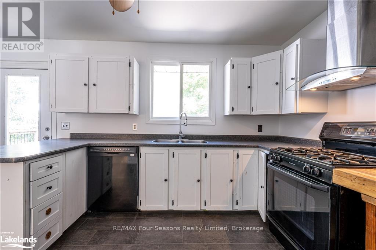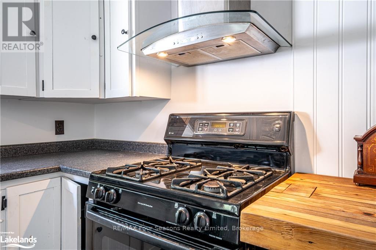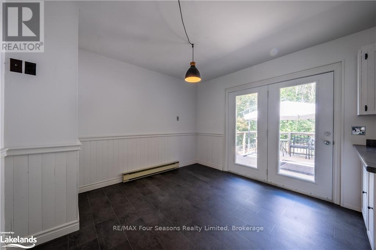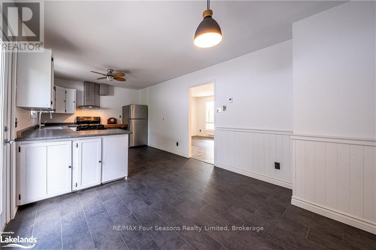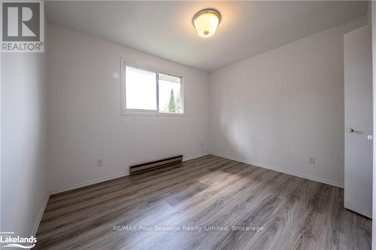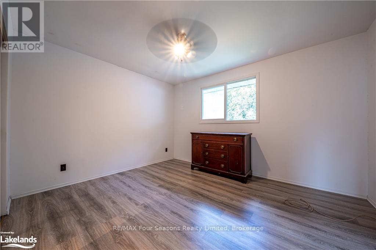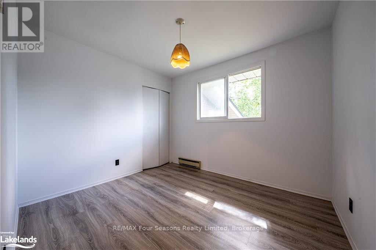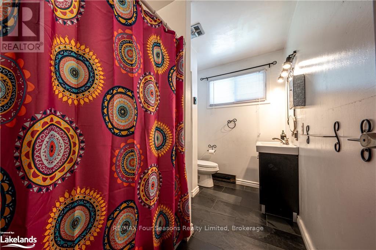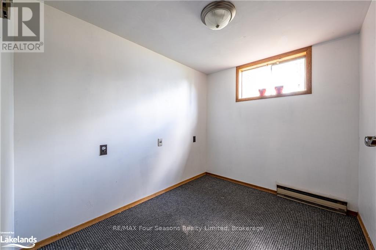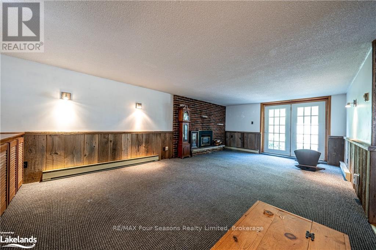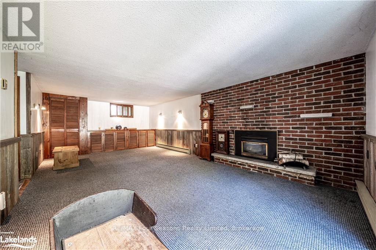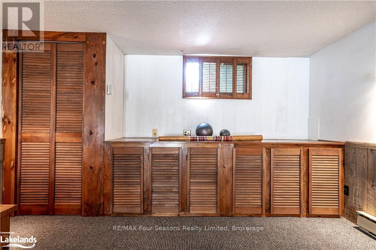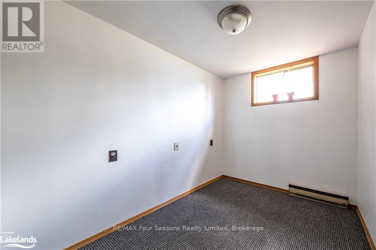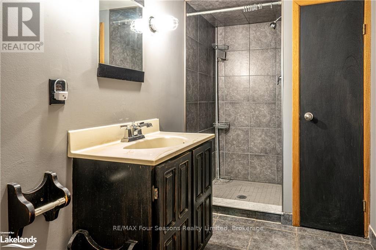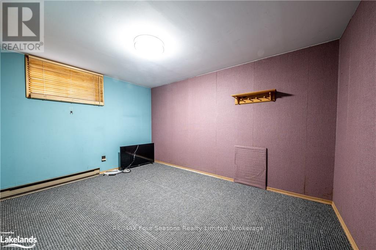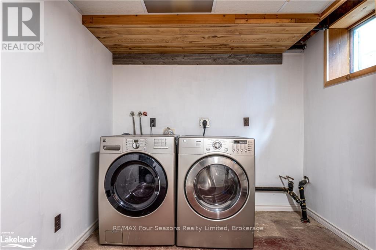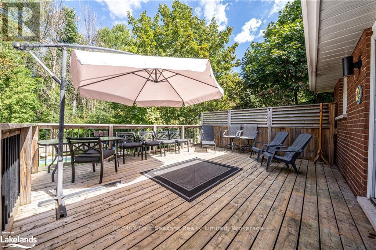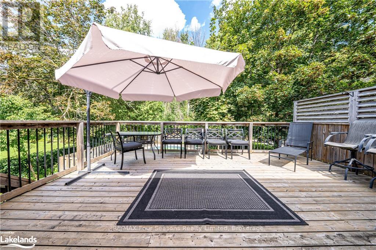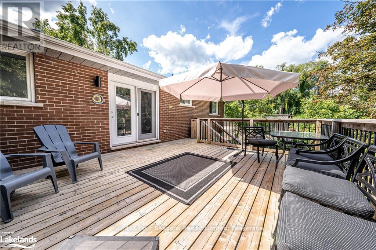LOADING
$739,000
Location Location, homes on this street backing on to the trail system don't come up often. Bike, walk or snowshoe into "Historic" downtown Collingwood in just minutes. Great opportunity for retirees or first time buyers to own a solid 4 bedroom brick bungalow in a great location. 3 bedrooms on the main level, with bright living room, eat-in kitchen leading out to a large deck overlooking the quiet, private back yard. Lower level offers a further bedroom, large family room with walkout to the gardens, office, workshop and large laundry room. Please note the photos were taken last year, the house is now vacant. The pool needs a new liner so has not been filled. (id:13139)
Property Details
| MLS® Number | S12297822 |
| Property Type | Single Family |
| Community Name | Collingwood |
| AmenitiesNearBy | Beach, Hospital, Marina, Place Of Worship |
| CommunityFeatures | Community Centre |
| EquipmentType | Water Heater |
| Features | Wooded Area, Dry |
| ParkingSpaceTotal | 4 |
| RentalEquipmentType | Water Heater |
| Structure | Deck |
Building
| BathroomTotal | 2 |
| BedroomsAboveGround | 4 |
| BedroomsTotal | 4 |
| Age | 31 To 50 Years |
| Amenities | Fireplace(s) |
| Appliances | Dishwasher, Dryer, Stove, Washer, Refrigerator |
| ArchitecturalStyle | Bungalow |
| BasementDevelopment | Finished |
| BasementFeatures | Walk Out |
| BasementType | N/a (finished) |
| ConstructionStyleAttachment | Detached |
| ExteriorFinish | Brick |
| FireplacePresent | Yes |
| FireplaceTotal | 1 |
| FireplaceType | Roughed In |
| FoundationType | Block |
| HeatingFuel | Electric |
| HeatingType | Baseboard Heaters |
| StoriesTotal | 1 |
| SizeInterior | 1100 - 1500 Sqft |
| Type | House |
| UtilityWater | Municipal Water |
Parking
| No Garage |
Land
| Acreage | No |
| FenceType | Fenced Yard |
| LandAmenities | Beach, Hospital, Marina, Place Of Worship |
| LandscapeFeatures | Landscaped |
| Sewer | Sanitary Sewer |
| SizeDepth | 132 Ft |
| SizeFrontage | 55 Ft |
| SizeIrregular | 55 X 132 Ft |
| SizeTotalText | 55 X 132 Ft |
| ZoningDescription | R2 |
Rooms
| Level | Type | Length | Width | Dimensions |
|---|---|---|---|---|
| Lower Level | Family Room | 7.32 m | 3.96 m | 7.32 m x 3.96 m |
| Lower Level | Bedroom | 3.51 m | 2.44 m | 3.51 m x 2.44 m |
| Lower Level | Office | 2.74 m | 2.13 m | 2.74 m x 2.13 m |
| Lower Level | Laundry Room | 4.57 m | 2.44 m | 4.57 m x 2.44 m |
| Main Level | Living Room | 4.88 m | 4.06 m | 4.88 m x 4.06 m |
| Main Level | Kitchen | 3.05 m | 3.35 m | 3.05 m x 3.35 m |
| Main Level | Dining Room | 3.05 m | 3.35 m | 3.05 m x 3.35 m |
| Main Level | Primary Bedroom | 3.89 m | 3.35 m | 3.89 m x 3.35 m |
| Main Level | Bedroom | 3.35 m | 2.82 m | 3.35 m x 2.82 m |
| Main Level | Bedroom | 3.35 m | 3.1 m | 3.35 m x 3.1 m |
https://www.realtor.ca/real-estate/28633007/13-water-street-collingwood-collingwood
Interested?
Contact us for more information
No Favourites Found

The trademarks REALTOR®, REALTORS®, and the REALTOR® logo are controlled by The Canadian Real Estate Association (CREA) and identify real estate professionals who are members of CREA. The trademarks MLS®, Multiple Listing Service® and the associated logos are owned by The Canadian Real Estate Association (CREA) and identify the quality of services provided by real estate professionals who are members of CREA. The trademark DDF® is owned by The Canadian Real Estate Association (CREA) and identifies CREA's Data Distribution Facility (DDF®)
September 16 2025 08:26:05
Muskoka Haliburton Orillia – The Lakelands Association of REALTORS®
RE/MAX Four Seasons Realty Limited

