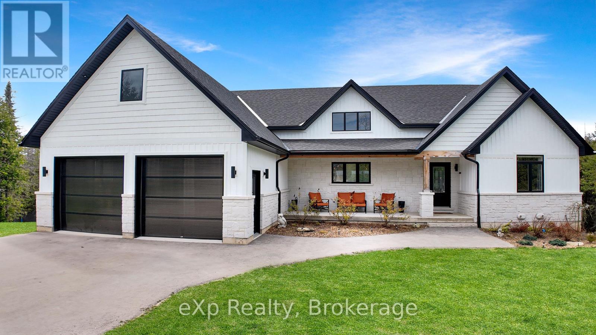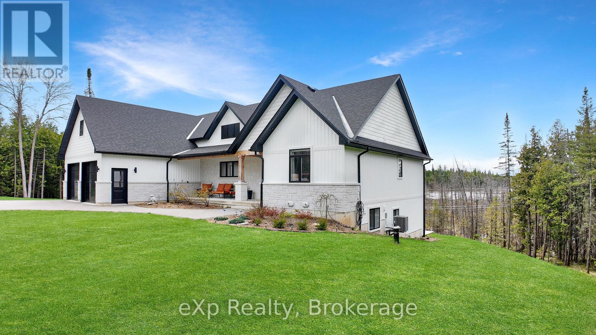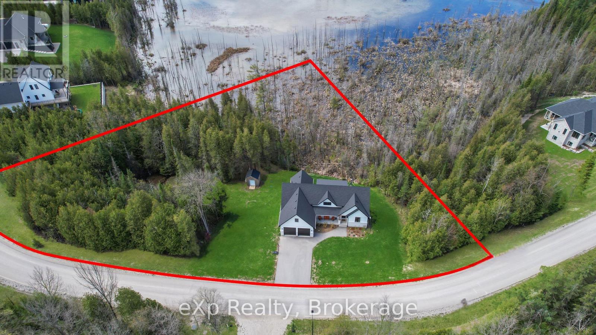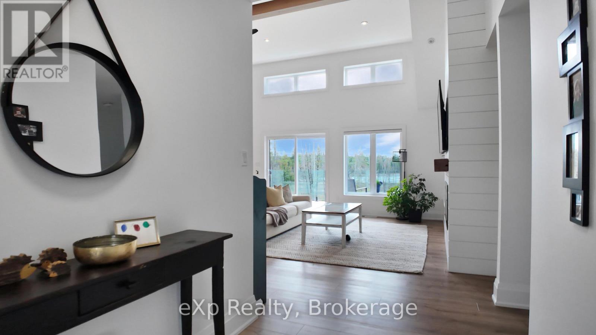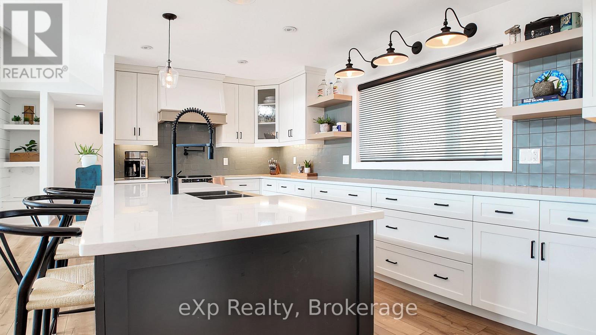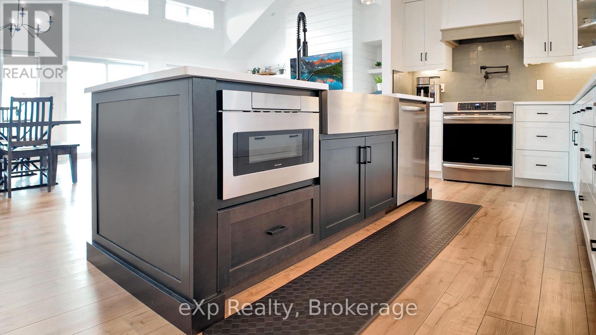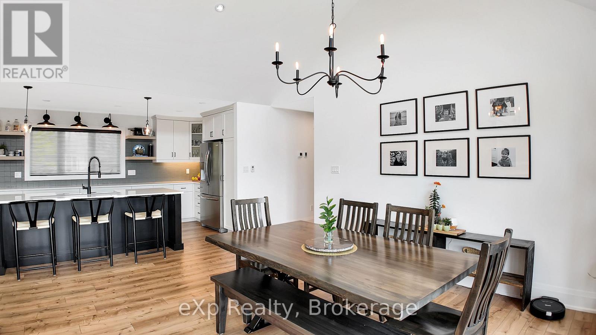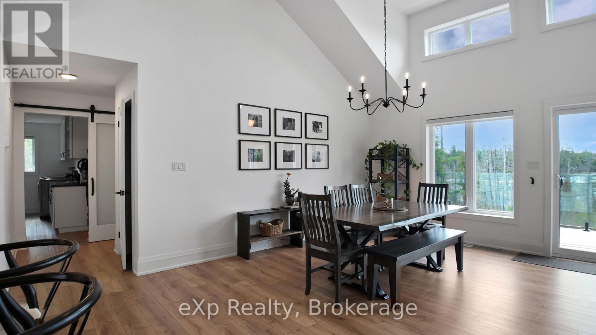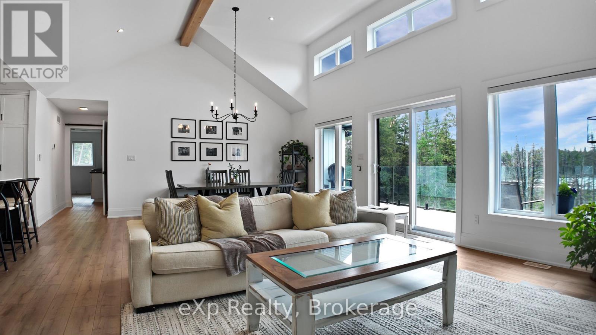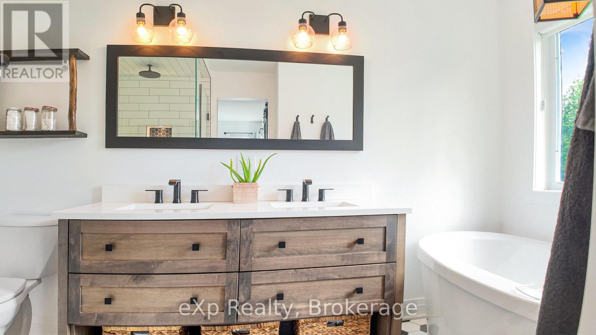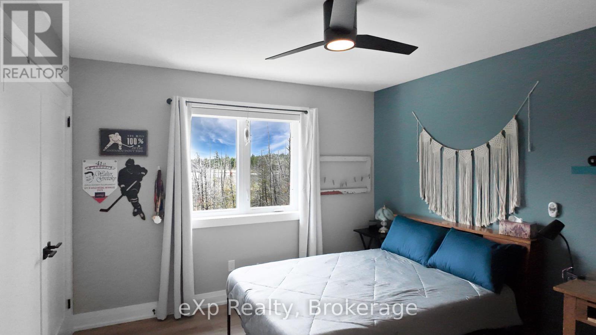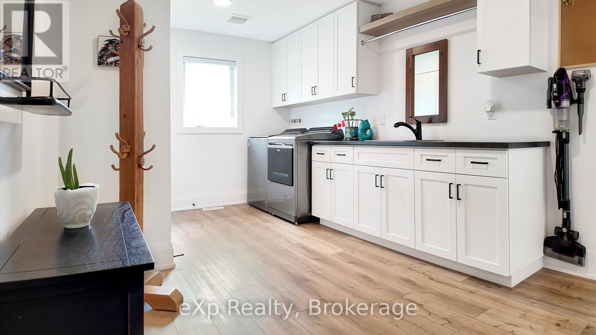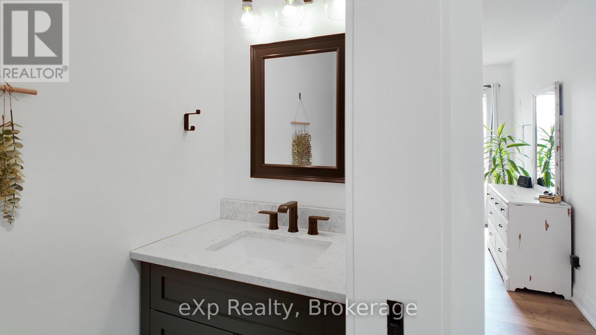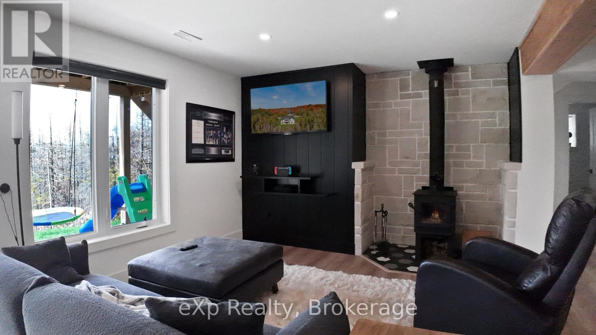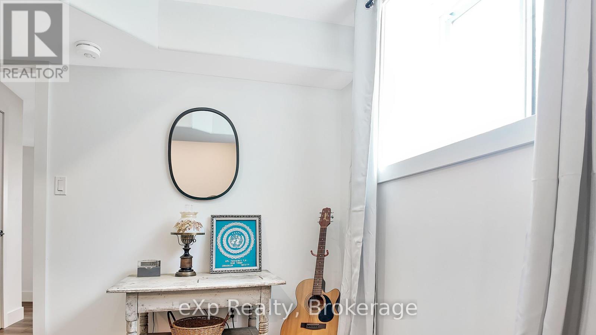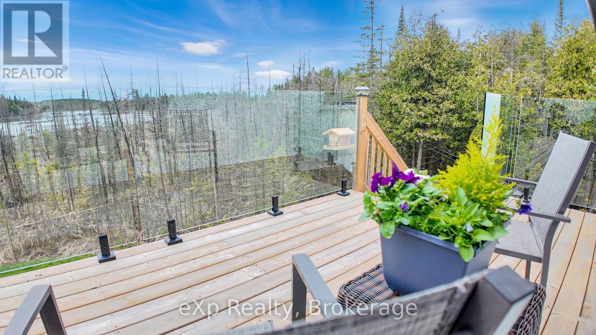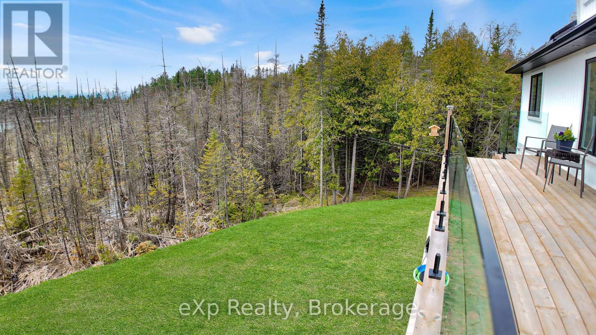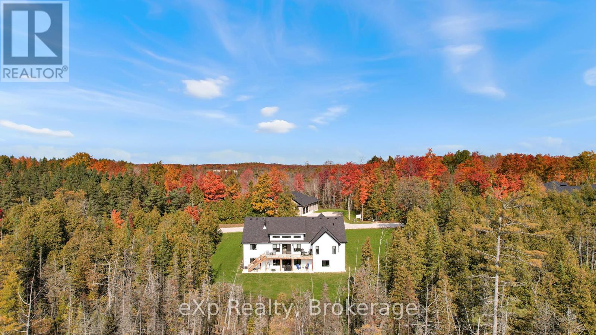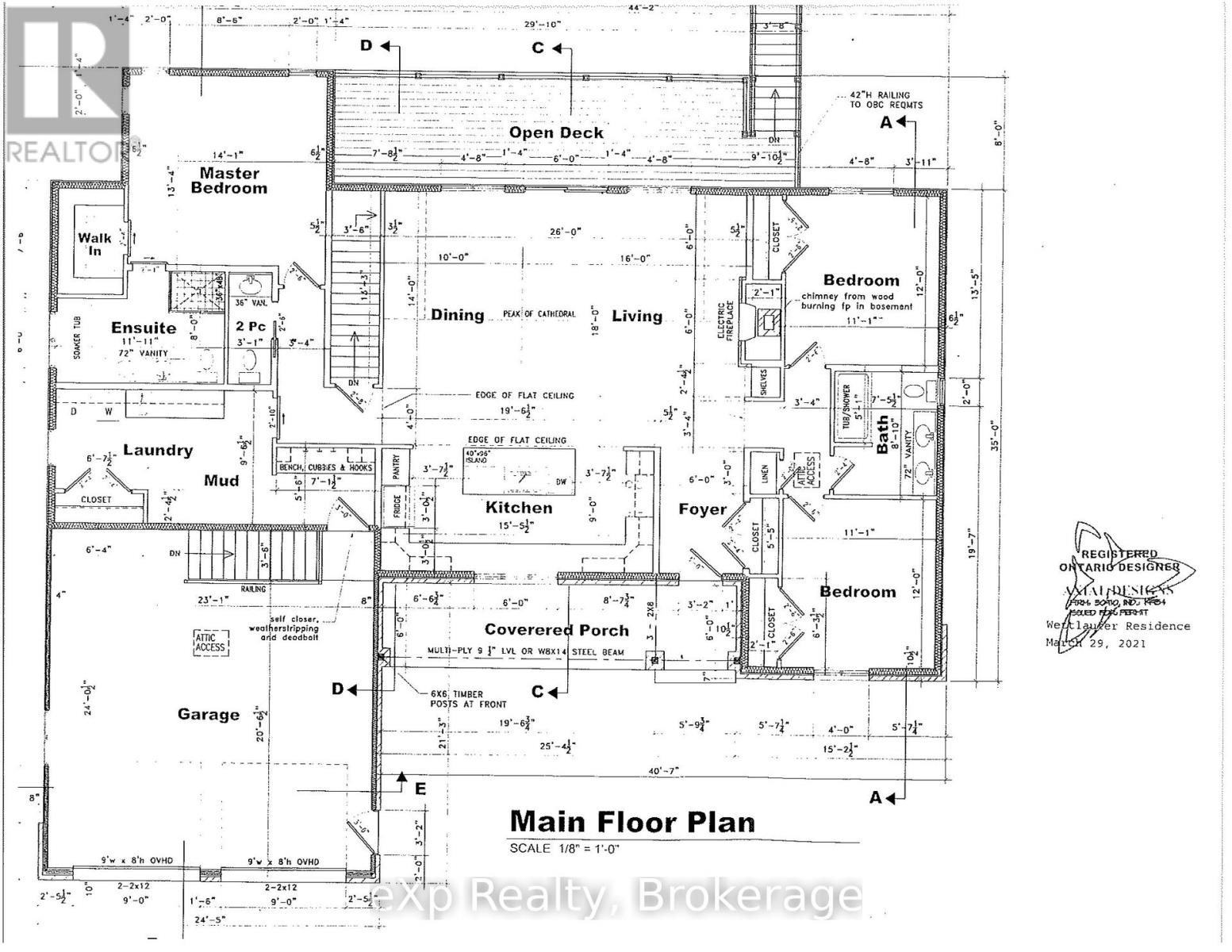LOADING
$1,299,900
Welcome to your dream home on 2.17 acres in a private, nature-rich subdivision overlooking protected Saugeen Valley Conservation wetlands. This custom-built 5-bedroom, 3.5-bath home was built by Stay Awhile Homes and offers over 3,800 sq ft of thoughtfully designed living space, including a bright open-concept main floor with cathedral ceilings, 2-storey windows, and a stunning view of the water from nearly every room. The kitchen features quartz countertops, an 8 foot island, and Barzotti-built cabinetry, while the luxurious primary suite boasts a spa-like ensuite and walk-in closet. Enjoy two additional bedrooms on the main floor and two more in the walkout basement, complete with a wet bar, woodstove, and rec room. Outside, relax on the glass-railed upper deck or concrete patio with no view of any neighbours. With access to trails, Boyd Lake, and a vibrant community association, this is the perfect blend of privacy, luxury, and lifestyle. (id:13139)
Property Details
| MLS® Number | X12129045 |
| Property Type | Single Family |
| Community Name | West Grey |
| AmenitiesNearBy | Park |
| CommunityFeatures | School Bus |
| Easement | Environment Protected, None |
| EquipmentType | None |
| Features | Wooded Area, Irregular Lot Size, Sloping, Backs On Greenbelt, Conservation/green Belt |
| ParkingSpaceTotal | 6 |
| RentalEquipmentType | None |
| Structure | Deck, Patio(s), Porch, Shed |
| ViewType | View Of Water, Direct Water View |
| WaterFrontType | Waterfront |
Building
| BathroomTotal | 4 |
| BedroomsAboveGround | 3 |
| BedroomsBelowGround | 2 |
| BedroomsTotal | 5 |
| Age | 0 To 5 Years |
| Amenities | Fireplace(s) |
| Appliances | Garage Door Opener Remote(s), Range, Water Heater, Water Purifier, Water Softener, Dishwasher, Dryer, Microwave, Stove, Washer, Refrigerator |
| ArchitecturalStyle | Bungalow |
| BasementDevelopment | Finished |
| BasementFeatures | Walk Out |
| BasementType | Full (finished) |
| ConstructionStyleAttachment | Detached |
| CoolingType | Central Air Conditioning, Air Exchanger |
| ExteriorFinish | Vinyl Siding, Stone |
| FireProtection | Smoke Detectors |
| FireplacePresent | Yes |
| FireplaceTotal | 1 |
| FoundationType | Concrete |
| HalfBathTotal | 1 |
| HeatingFuel | Propane |
| HeatingType | Forced Air |
| StoriesTotal | 1 |
| SizeInterior | 2000 - 2500 Sqft |
| Type | House |
| UtilityWater | Drilled Well |
Parking
| Attached Garage | |
| Garage |
Land
| AccessType | Year-round Access |
| Acreage | Yes |
| LandAmenities | Park |
| LandscapeFeatures | Landscaped |
| Sewer | Septic System |
| SizeDepth | 306 Ft ,6 In |
| SizeFrontage | 557 Ft |
| SizeIrregular | 557 X 306.5 Ft |
| SizeTotalText | 557 X 306.5 Ft|2 - 4.99 Acres |
| SurfaceWater | Lake/pond |
| ZoningDescription | Er, Ne, Ne2 |
Rooms
| Level | Type | Length | Width | Dimensions |
|---|---|---|---|---|
| Basement | Bedroom 5 | 3.72 m | 3.73 m | 3.72 m x 3.73 m |
| Basement | Workshop | 6.78 m | 9.45 m | 6.78 m x 9.45 m |
| Basement | Utility Room | 7.12 m | 2.42 m | 7.12 m x 2.42 m |
| Basement | Recreational, Games Room | 8.53 m | 5.51 m | 8.53 m x 5.51 m |
| Basement | Bedroom 4 | 3.09 m | 3.68 m | 3.09 m x 3.68 m |
| Ground Level | Foyer | 1.79 m | 2.74 m | 1.79 m x 2.74 m |
| Ground Level | Kitchen | 5.86 m | 2.79 m | 5.86 m x 2.79 m |
| Ground Level | Dining Room | 5.41 m | 4.03 m | 5.41 m x 4.03 m |
| Ground Level | Living Room | 3.85 m | 5.59 m | 3.85 m x 5.59 m |
| Ground Level | Primary Bedroom | 4.04 m | 4.28 m | 4.04 m x 4.28 m |
| Ground Level | Bedroom 2 | 3.63 m | 3.37 m | 3.63 m x 3.37 m |
| Ground Level | Bedroom 3 | 3.79 m | 3.38 m | 3.79 m x 3.38 m |
| Ground Level | Laundry Room | 4.69 m | 2.91 m | 4.69 m x 2.91 m |
Utilities
| Electricity | Installed |
| Wireless | Available |
| Electricity Connected | Connected |
https://www.realtor.ca/real-estate/28270443/130-louise-creek-crescent-west-grey-west-grey
Interested?
Contact us for more information
No Favourites Found

The trademarks REALTOR®, REALTORS®, and the REALTOR® logo are controlled by The Canadian Real Estate Association (CREA) and identify real estate professionals who are members of CREA. The trademarks MLS®, Multiple Listing Service® and the associated logos are owned by The Canadian Real Estate Association (CREA) and identify the quality of services provided by real estate professionals who are members of CREA. The trademark DDF® is owned by The Canadian Real Estate Association (CREA) and identifies CREA's Data Distribution Facility (DDF®)
July 15 2025 04:42:46
Muskoka Haliburton Orillia – The Lakelands Association of REALTORS®
Exp Realty

