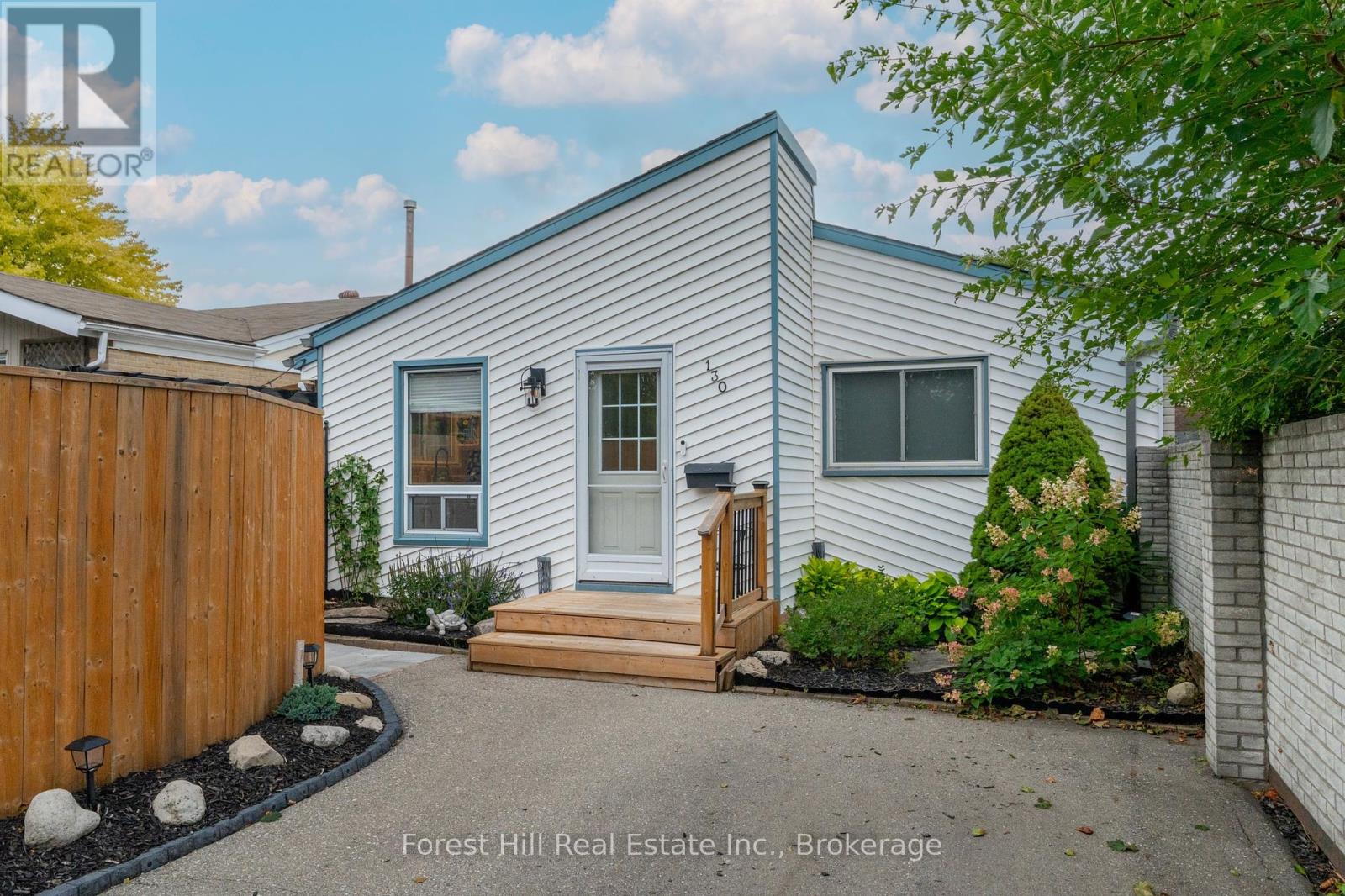LOADING
$669,000
INCREDIBLE TURN KEY home! Offering over 2200 sq ft of finished living space with 4 bedrooms and 2 bathrooms, set in a quiet, family friendly neighbourhood with quick access to the 401, major highways, great schools, shopping, and parks. Extensively renovated over the past 4 years, this home features a new roof, gutters, downspouts, upgraded electrical, 40000 grain digital water softener, and new washer and dryer. The main level offers a refreshed kitchen with updated cabinets, backsplash, counters, vent hood, oven, and dishwasher, flowing into a bright living room with a feature wall. Upstairs, the primary suite boasts new flooring, crown moulding, upgraded closet, and fixtures. The renovated bathroom shines with quartz counters, new fixtures, wallpaper accents, and a vessel sink. The lower level has been fully transformed with new drywall, flooring, modern paint, and an open stairwell design with oak railings and metal balusters, creating a spacious, inviting feel. The basement also features a three piece bathroom with updated finishes and a bright laundry space with upgraded plumbing. Additional updates include a new fence, expanded porch, renovated laundry space, and upgraded lighting throughout. Move in ready, stylishly finished, and ideally located, 130 Pepperwood Crescent is a home you do not want to miss! (id:13139)
Property Details
| MLS® Number | X12369219 |
| Property Type | Single Family |
| EquipmentType | Water Heater |
| ParkingSpaceTotal | 3 |
| PoolType | Above Ground Pool |
| RentalEquipmentType | Water Heater |
Building
| BathroomTotal | 2 |
| BedroomsAboveGround | 3 |
| BedroomsBelowGround | 1 |
| BedroomsTotal | 4 |
| Age | 51 To 99 Years |
| Appliances | Dishwasher, Dryer, Microwave, Stove, Washer, Refrigerator |
| ArchitecturalStyle | Bungalow |
| BasementDevelopment | Partially Finished |
| BasementType | N/a (partially Finished) |
| ConstructionStyleAttachment | Detached |
| CoolingType | Central Air Conditioning |
| ExteriorFinish | Brick, Vinyl Siding |
| FoundationType | Concrete |
| HeatingFuel | Natural Gas |
| HeatingType | Forced Air |
| StoriesTotal | 1 |
| SizeInterior | 1100 - 1500 Sqft |
| Type | House |
| UtilityWater | Municipal Water |
Parking
| No Garage |
Land
| Acreage | No |
| Sewer | Sanitary Sewer |
| SizeDepth | 110 Ft |
| SizeFrontage | 40 Ft |
| SizeIrregular | 40 X 110 Ft |
| SizeTotalText | 40 X 110 Ft |
| ZoningDescription | R2c |
Rooms
| Level | Type | Length | Width | Dimensions |
|---|---|---|---|---|
| Basement | Bedroom | 3.59 m | 3.33 m | 3.59 m x 3.33 m |
| Basement | Bathroom | 3.65 m | 1.51 m | 3.65 m x 1.51 m |
| Main Level | Bedroom | 2.74 m | 4.21 m | 2.74 m x 4.21 m |
| Main Level | Bedroom | 2.77 m | 5.27 m | 2.77 m x 5.27 m |
| Main Level | Primary Bedroom | 3.76 m | 4.83 m | 3.76 m x 4.83 m |
| Main Level | Bathroom | 2.69 m | 1.49 m | 2.69 m x 1.49 m |
https://www.realtor.ca/real-estate/28787987/130-pepperwood-crescent-kitchener
Interested?
Contact us for more information
No Favourites Found

The trademarks REALTOR®, REALTORS®, and the REALTOR® logo are controlled by The Canadian Real Estate Association (CREA) and identify real estate professionals who are members of CREA. The trademarks MLS®, Multiple Listing Service® and the associated logos are owned by The Canadian Real Estate Association (CREA) and identify the quality of services provided by real estate professionals who are members of CREA. The trademark DDF® is owned by The Canadian Real Estate Association (CREA) and identifies CREA's Data Distribution Facility (DDF®)
September 07 2025 11:40:22
Muskoka Haliburton Orillia – The Lakelands Association of REALTORS®
Forest Hill Real Estate Inc.













































