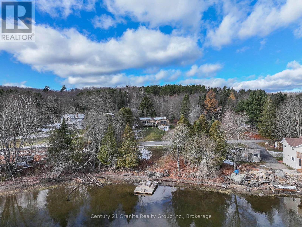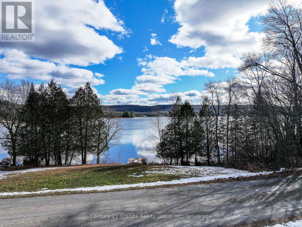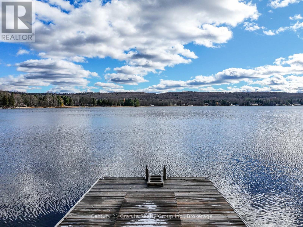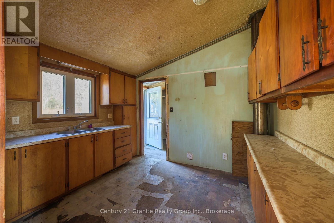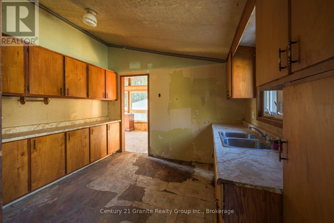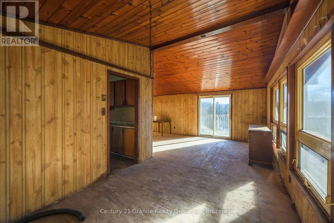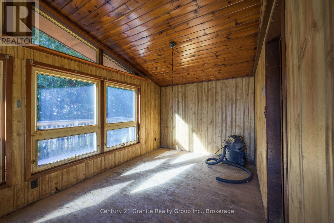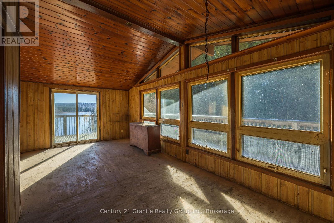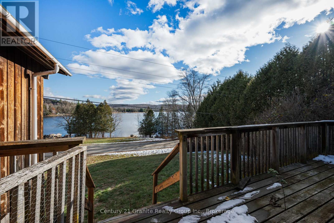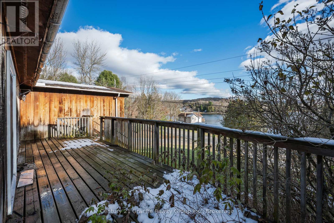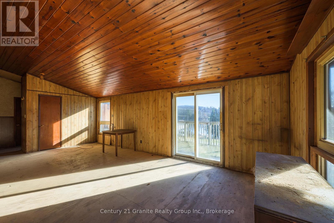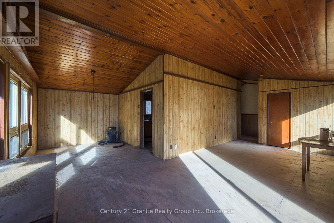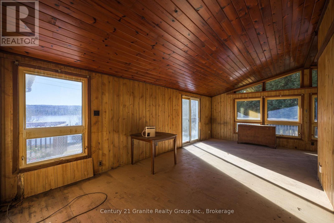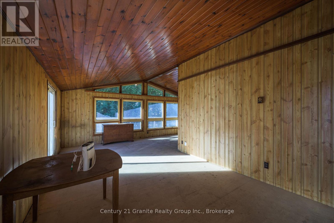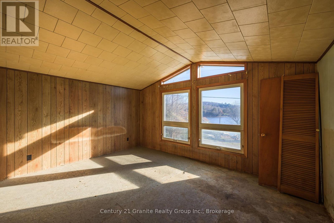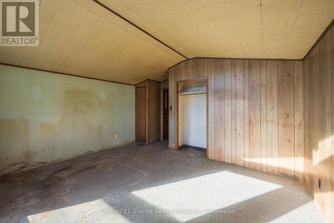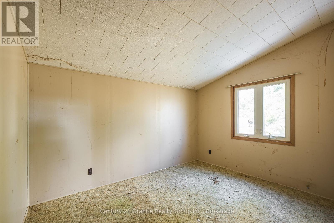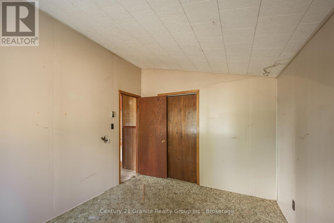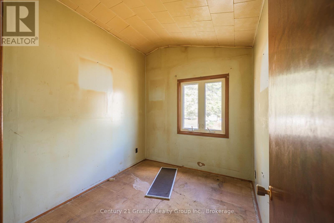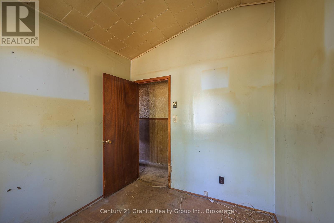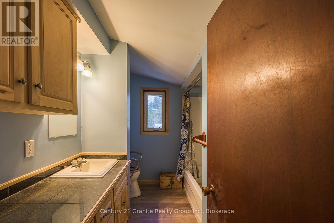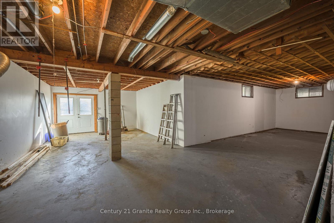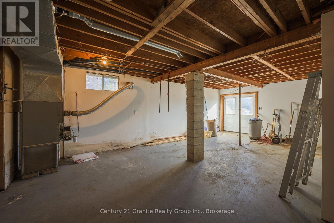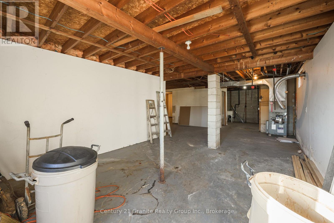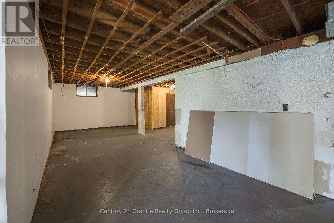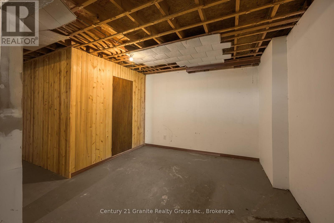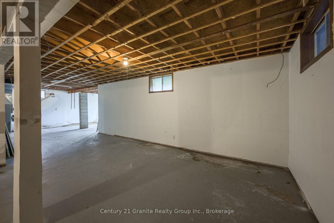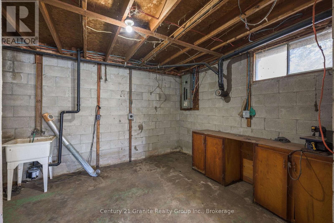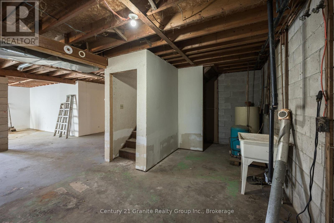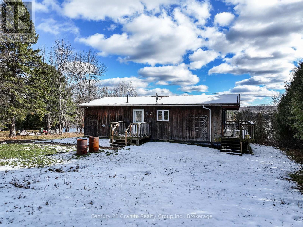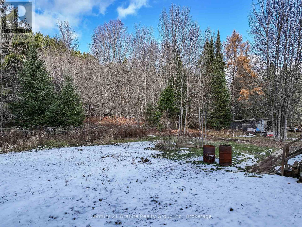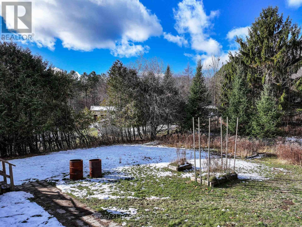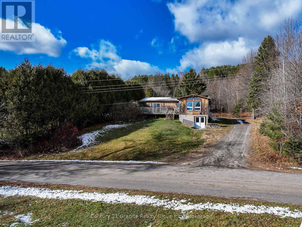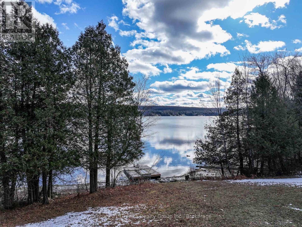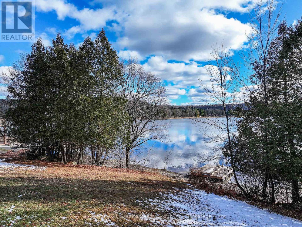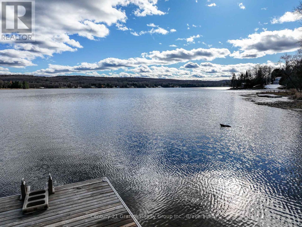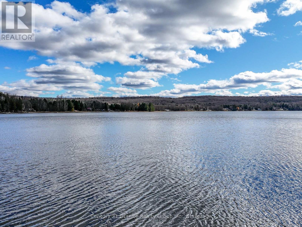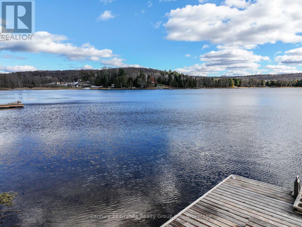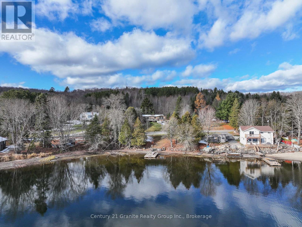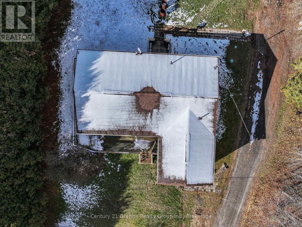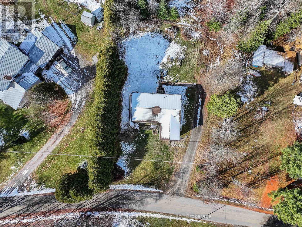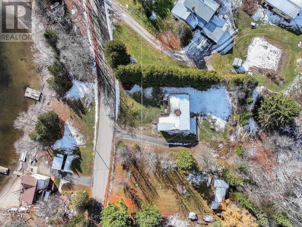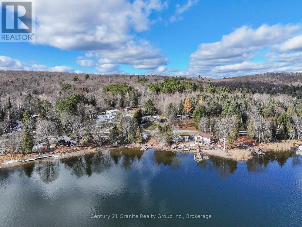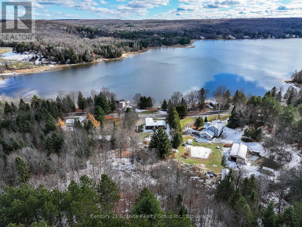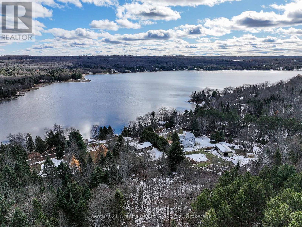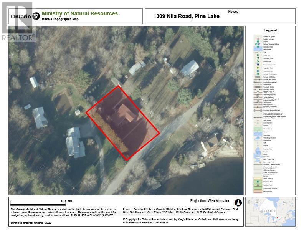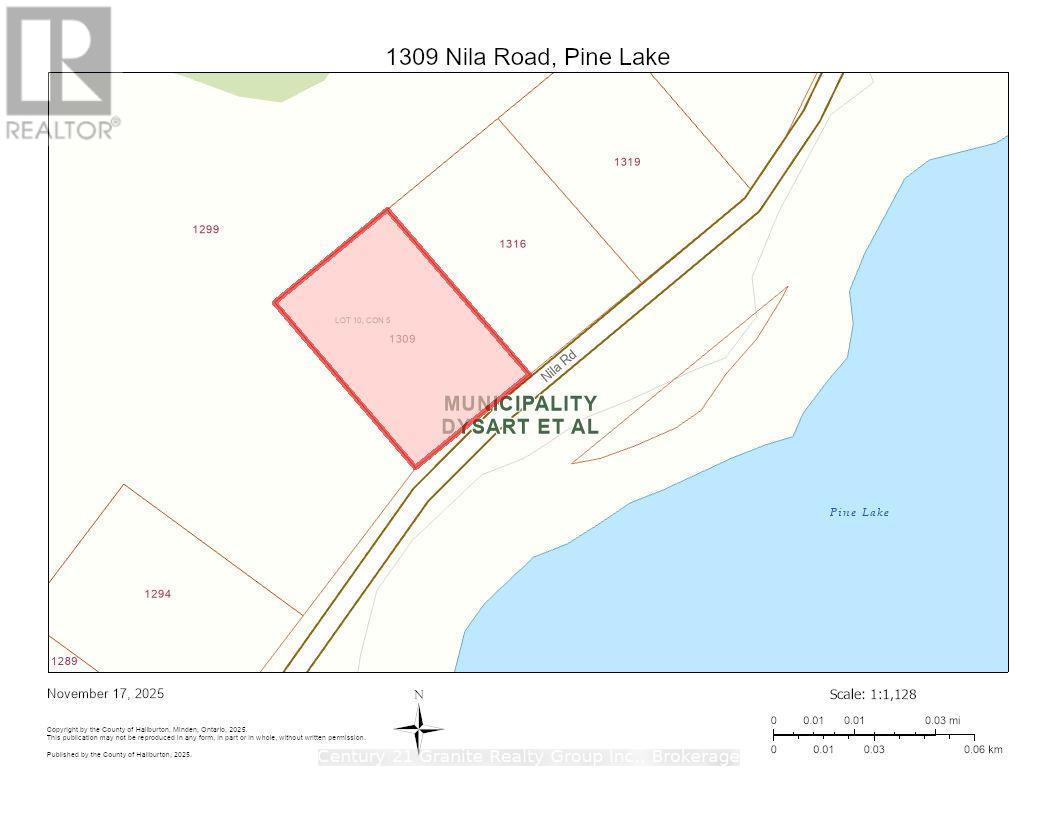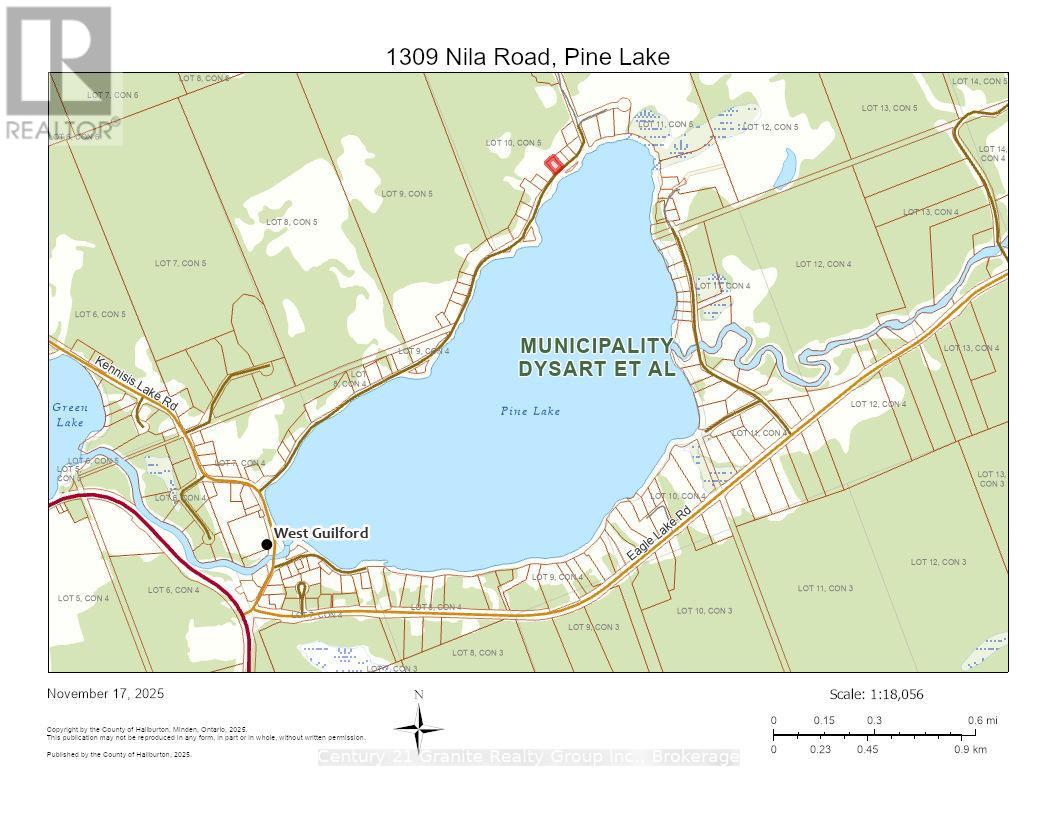LOADING
$499,000
Welcome to this charming 3-bedroom, 1-bathroom home located directly across from beautiful Pine Lake. Perfectly situated just outside West Guilford and less than 15 minutes from Haliburton Village, this property offers the ideal blend of peaceful country living and convenient access to amenities. Enjoy a large cleared area and a newer dock system on the lakeside, just steps across a quiet country road. With southern exposure and a shallow, kid-friendly entry, you'll appreciate sun-filled days and easy access to swimming, boating, and all your favourite water activities. Pine Lake is known for its quiet setting, great fishing, and being a comfortable size for all-season recreation. Inside, the open-concept layout offers lake views from the main living areas, the primary bedroom, and the deck. The lower level features high ceilings and a walkout-an excellent opportunity to expand your living space or create a recreation room, workshop, or guest area. The gently sloping lot and private backyard provide a peaceful outdoor retreat. This property is perfect for handy buyers or those looking for a project with excellent potential in a highly sought-after location. A rare opportunity to enjoy lakeside living at an affordable price-don't miss out! (id:13139)
Property Details
| MLS® Number | X12555714 |
| Property Type | Single Family |
| Community Name | Guilford |
| AmenitiesNearBy | Beach |
| CommunityFeatures | Community Centre |
| Easement | Unknown |
| ParkingSpaceTotal | 6 |
| Structure | Dock |
| ViewType | Lake View, Direct Water View |
| WaterFrontType | Waterfront |
Building
| BathroomTotal | 1 |
| BedroomsAboveGround | 3 |
| BedroomsTotal | 3 |
| ArchitecturalStyle | Bungalow |
| BasementDevelopment | Unfinished |
| BasementFeatures | Walk Out |
| BasementType | N/a (unfinished), N/a |
| ConstructionStyleAttachment | Detached |
| CoolingType | None |
| ExteriorFinish | Wood |
| FoundationType | Block |
| HeatingFuel | Oil |
| HeatingType | Forced Air |
| StoriesTotal | 1 |
| SizeInterior | 700 - 1100 Sqft |
| Type | House |
| UtilityWater | Drilled Well |
Parking
| No Garage |
Land
| AccessType | Year-round Access, Private Docking |
| Acreage | No |
| LandAmenities | Beach |
| Sewer | Septic System |
| SizeDepth | 150 Ft ,2 In |
| SizeFrontage | 101 Ft ,9 In |
| SizeIrregular | 101.8 X 150.2 Ft |
| SizeTotalText | 101.8 X 150.2 Ft |
| SurfaceWater | Lake/pond |
Rooms
| Level | Type | Length | Width | Dimensions |
|---|---|---|---|---|
| Basement | Utility Room | 3.275 m | 5.833 m | 3.275 m x 5.833 m |
| Main Level | Foyer | 1.037 m | 1.362 m | 1.037 m x 1.362 m |
| Main Level | Kitchen | 2.922 m | 3.448 m | 2.922 m x 3.448 m |
| Main Level | Dining Room | 2.85 m | 3.584 m | 2.85 m x 3.584 m |
| Main Level | Living Room | 3.472 m | 7.176 m | 3.472 m x 7.176 m |
| Main Level | Primary Bedroom | 3.939 m | 4.595 m | 3.939 m x 4.595 m |
| Main Level | Bedroom | 2.502 m | 2.87 m | 2.502 m x 2.87 m |
| Main Level | Bedroom | 2.842 m | 3.911 m | 2.842 m x 3.911 m |
| Main Level | Bathroom | 2.932 m | 1.496 m | 2.932 m x 1.496 m |
https://www.realtor.ca/real-estate/29114783/1309-nila-road-dysart-et-al-guilford-guilford
Interested?
Contact us for more information
No Favourites Found

The trademarks REALTOR®, REALTORS®, and the REALTOR® logo are controlled by The Canadian Real Estate Association (CREA) and identify real estate professionals who are members of CREA. The trademarks MLS®, Multiple Listing Service® and the associated logos are owned by The Canadian Real Estate Association (CREA) and identify the quality of services provided by real estate professionals who are members of CREA. The trademark DDF® is owned by The Canadian Real Estate Association (CREA) and identifies CREA's Data Distribution Facility (DDF®)
November 18 2025 07:45:38
Muskoka Haliburton Orillia – The Lakelands Association of REALTORS®
Century 21 Granite Realty Group Inc.

