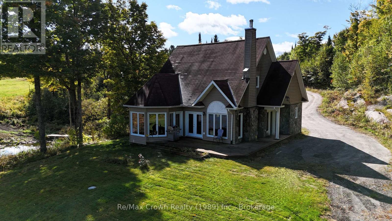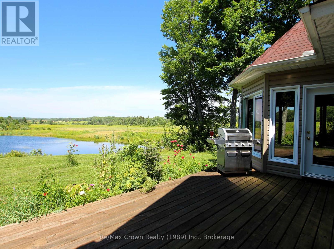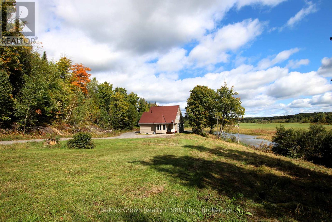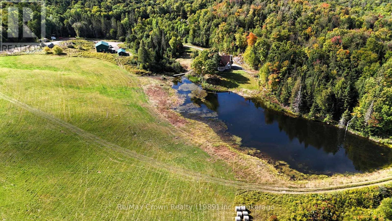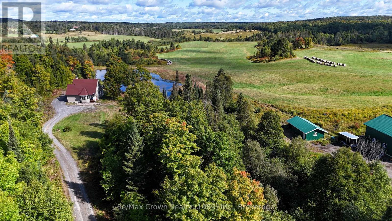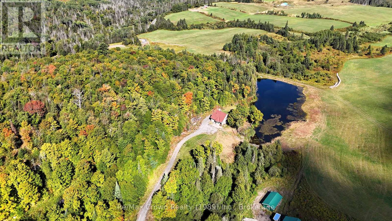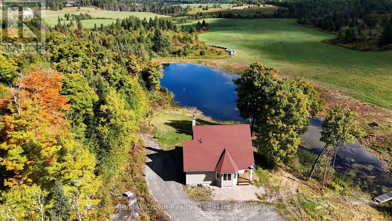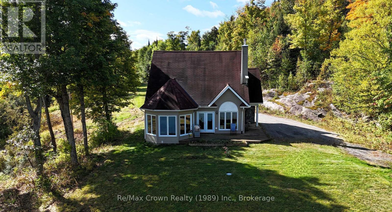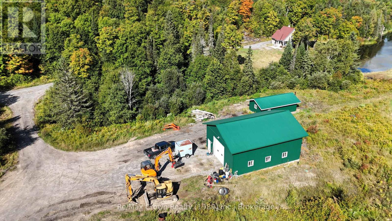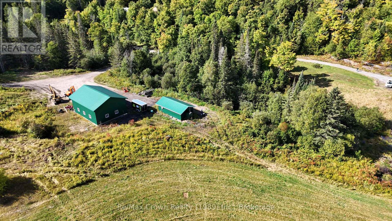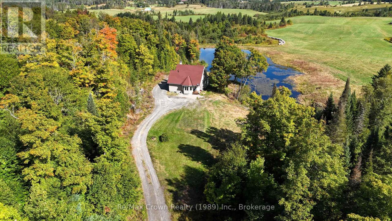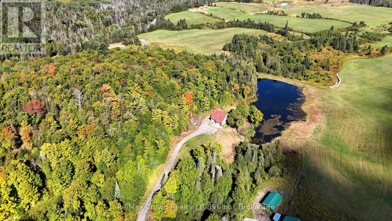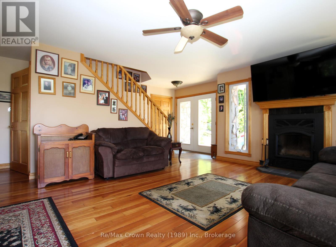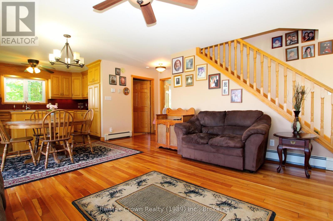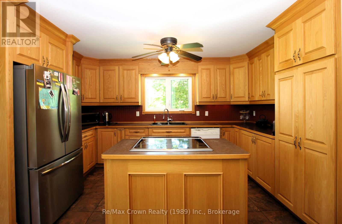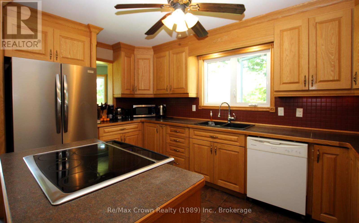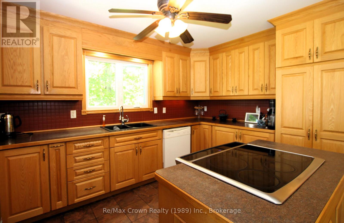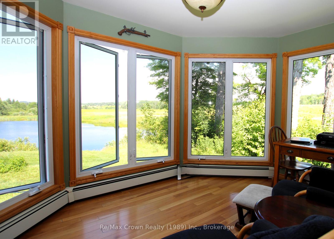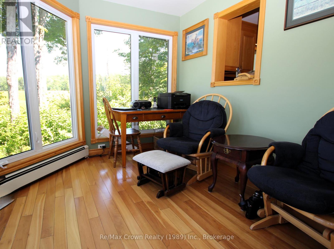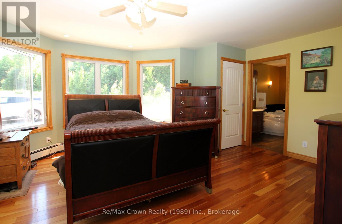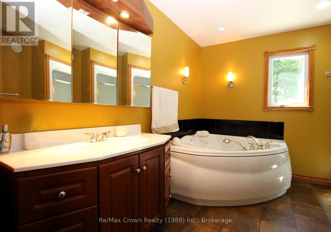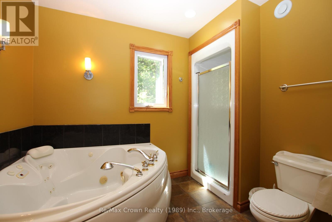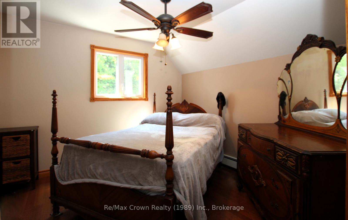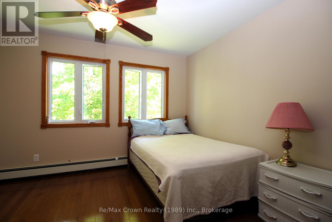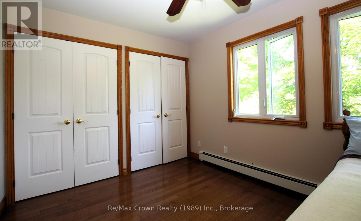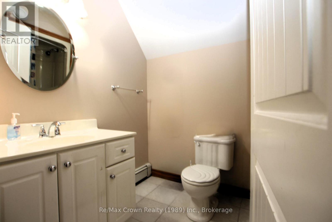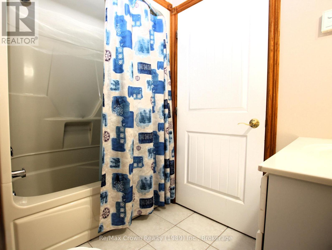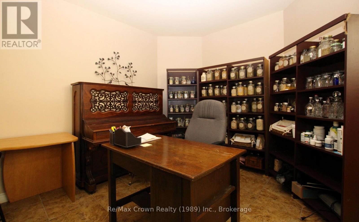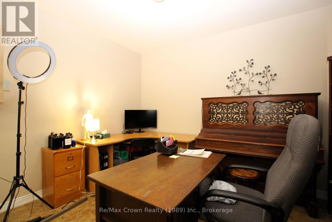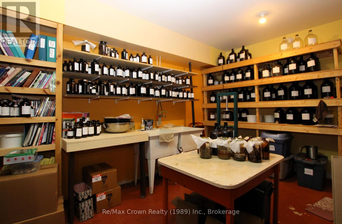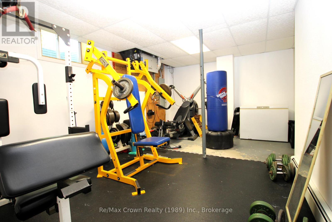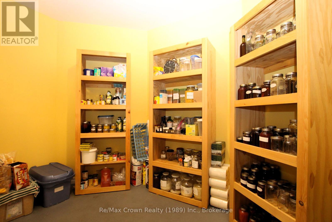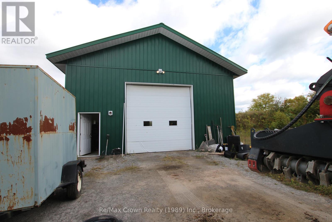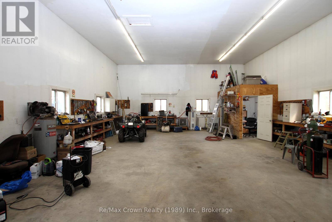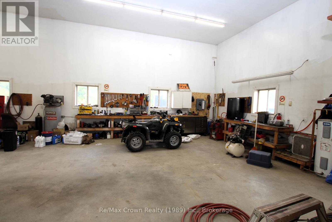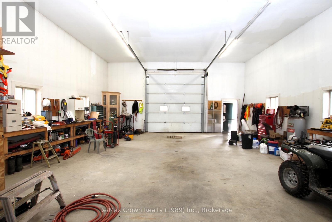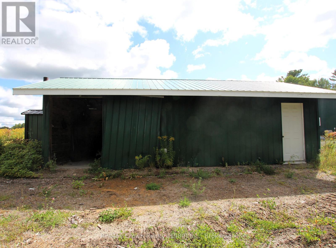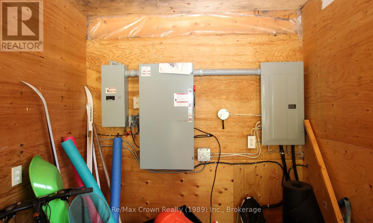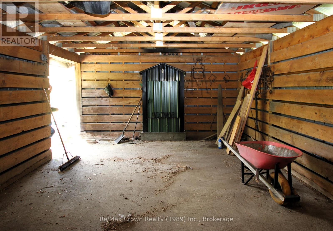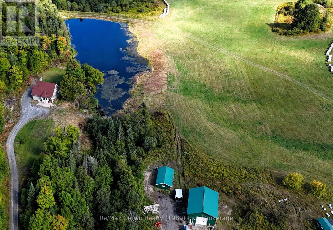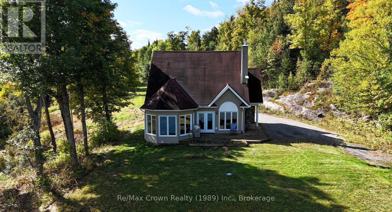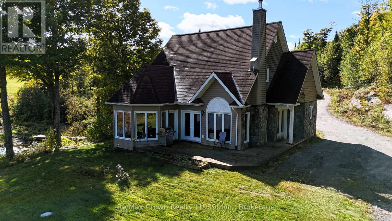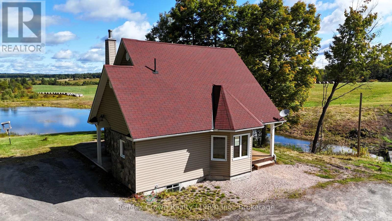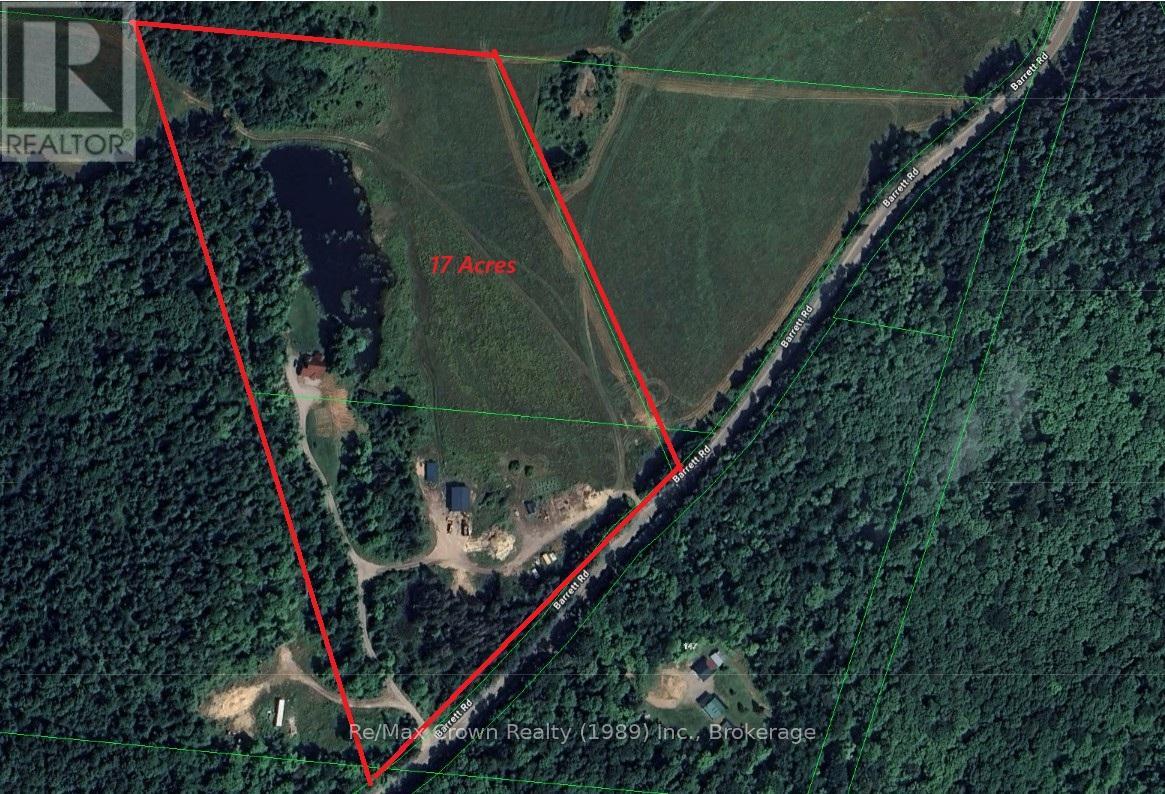LOADING
$899,000
Set on 17 acres of mixed field and hardwood bush, this private country retreat is designed for a sustainable lifestyle. The property features a large spring-fed pond, a spacious 3-bedroom, 3-bath home with approximately 2,600 sq. ft. of finished living space on three levels, and a versatile 30 x 40 heated & insulated shop complete with its own washroom, separate septic, and office space perfect for a contractor, hobbyist or car enthusiast. The homes sun-filled main floor offers an open-concept kitchen, dining, and living area plus sunroom/office all overlooking the pond with access to deck. Included on the main-floor you'll find an inviting wood burning Fireplace in the living area, plus the primary bedroom including 4 pc ensuite and separate laundry room perfect for retirement living. The finished lower level includes an office that could easily convert into a family room or fourth bedroom, plus a home gym and beautifully designed cold room for storing your garden harvest. Additional highlights: Economical outdoor wood furnace with hot water system heating both home and shop, 30 x 16 wood shed for firewood storage, Back-up generator system including 10,000 KW generator for peace of mind. Expansive fields and hardwood bush ideal for gardening, outdoor recreation, or hobby farming. Located on quiet Barrett Road, just 2 minutes from Commanda, 20 minutes to Powassan, and 40 minutes to North Bay, this property combines privacy, practicality, and natural beauty. A rare opportunity to enjoy true country living with modern conveniences. (id:13139)
Property Details
| MLS® Number | X12388411 |
| Property Type | Single Family |
| Community Name | Commanda |
| EquipmentType | Propane Tank |
| Features | Wooded Area, Partially Cleared, Country Residential |
| ParkingSpaceTotal | 14 |
| RentalEquipmentType | Propane Tank |
| Structure | Deck |
Building
| BathroomTotal | 3 |
| BedroomsAboveGround | 3 |
| BedroomsTotal | 3 |
| Amenities | Separate Heating Controls |
| Appliances | Water Heater, Cooktop, Dishwasher, Dryer, Stove, Washer, Refrigerator |
| BasementDevelopment | Finished |
| BasementType | Full (finished) |
| CoolingType | None |
| ExteriorFinish | Stone, Vinyl Siding |
| FireplacePresent | Yes |
| FlooringType | Hardwood, Tile |
| FoundationType | Block |
| HalfBathTotal | 1 |
| HeatingFuel | Wood |
| HeatingType | Radiant Heat |
| StoriesTotal | 2 |
| SizeInterior | 1500 - 2000 Sqft |
| Type | House |
| UtilityPower | Generator |
Parking
| Detached Garage | |
| Garage |
Land
| Acreage | Yes |
| Sewer | Septic System |
| SizeDepth | 1000 Ft |
| SizeFrontage | 750 Ft |
| SizeIrregular | 750 X 1000 Ft |
| SizeTotalText | 750 X 1000 Ft|10 - 24.99 Acres |
| SurfaceWater | Pond Or Stream |
Rooms
| Level | Type | Length | Width | Dimensions |
|---|---|---|---|---|
| Second Level | Other | 2.43 m | 4.87 m | 2.43 m x 4.87 m |
| Second Level | Bedroom 2 | 3.63 m | 3.93 m | 3.63 m x 3.93 m |
| Second Level | Bedroom 3 | 3.32 m | 3.35 m | 3.32 m x 3.35 m |
| Second Level | Bathroom | 1.82 m | 2.16 m | 1.82 m x 2.16 m |
| Lower Level | Cold Room | 2.74 m | 3.66 m | 2.74 m x 3.66 m |
| Lower Level | Exercise Room | 5.97 m | 3.66 m | 5.97 m x 3.66 m |
| Lower Level | Office | 6.73 m | 3.96 m | 6.73 m x 3.96 m |
| Lower Level | Other | 3.32 m | 4.57 m | 3.32 m x 4.57 m |
| Main Level | Living Room | 6 m | 4.87 m | 6 m x 4.87 m |
| Main Level | Kitchen | 4.27 m | 2.74 m | 4.27 m x 2.74 m |
| Main Level | Sunroom | 3.02 m | 3.96 m | 3.02 m x 3.96 m |
| Main Level | Primary Bedroom | 3.96 m | 4.88 m | 3.96 m x 4.88 m |
| Main Level | Bathroom | 3.23 m | 2.56 m | 3.23 m x 2.56 m |
| Main Level | Bathroom | 2.7 m | 1.96 m | 2.7 m x 1.96 m |
| Main Level | Foyer | 2.44 m | 1.4 m | 2.44 m x 1.4 m |
Utilities
| Electricity | Installed |
https://www.realtor.ca/real-estate/28829137/130b-barrett-road-nipissing-commanda-commanda
Interested?
Contact us for more information
No Favourites Found

The trademarks REALTOR®, REALTORS®, and the REALTOR® logo are controlled by The Canadian Real Estate Association (CREA) and identify real estate professionals who are members of CREA. The trademarks MLS®, Multiple Listing Service® and the associated logos are owned by The Canadian Real Estate Association (CREA) and identify the quality of services provided by real estate professionals who are members of CREA. The trademark DDF® is owned by The Canadian Real Estate Association (CREA) and identifies CREA's Data Distribution Facility (DDF®)
October 28 2025 12:36:24
Muskoka Haliburton Orillia – The Lakelands Association of REALTORS®
RE/MAX Crown Realty (1989) Inc.

