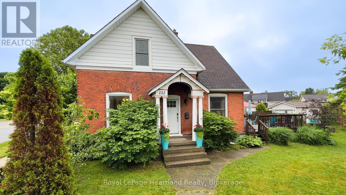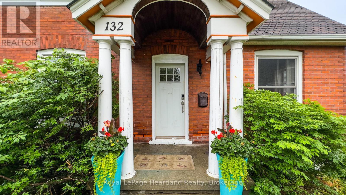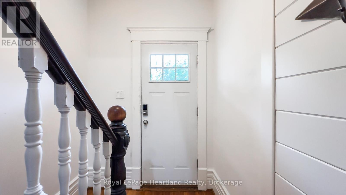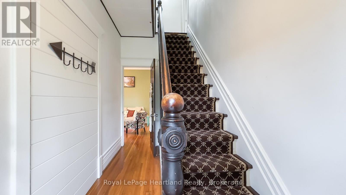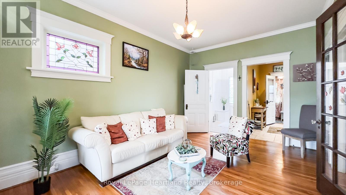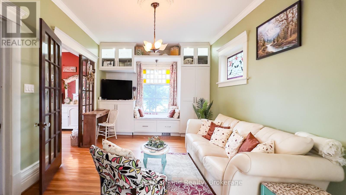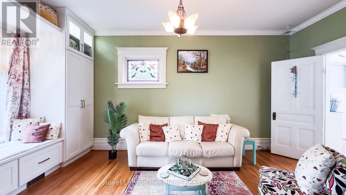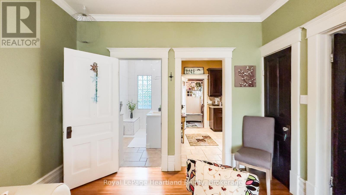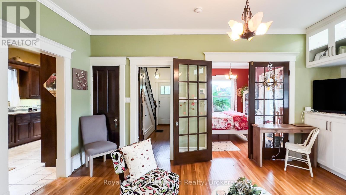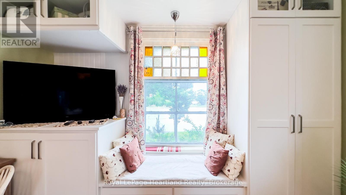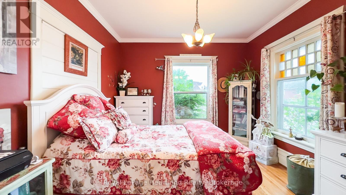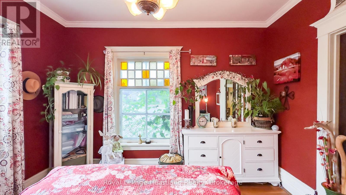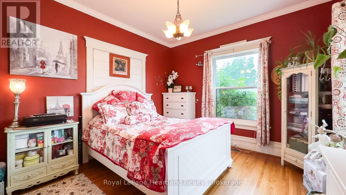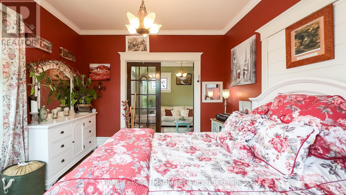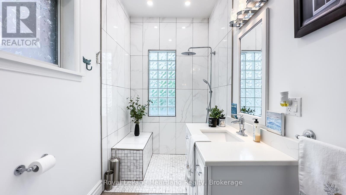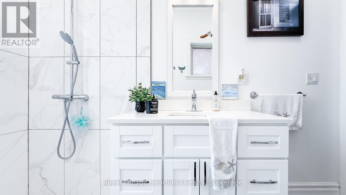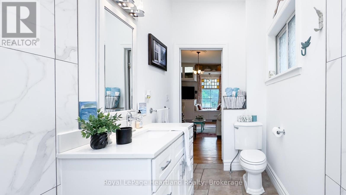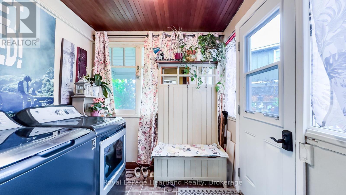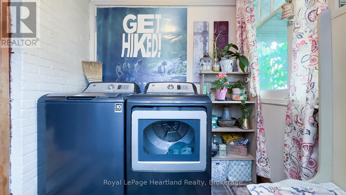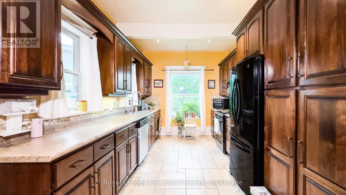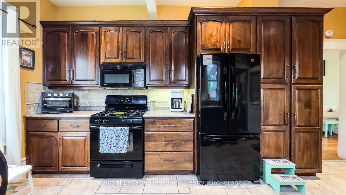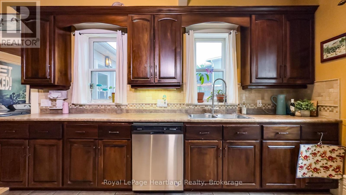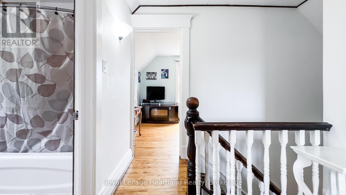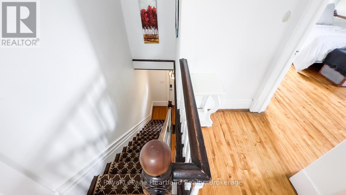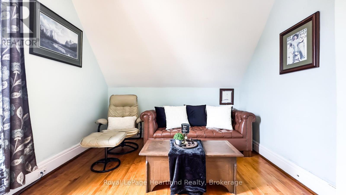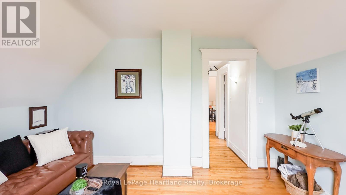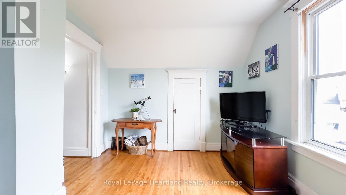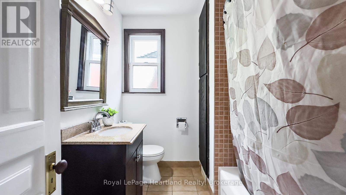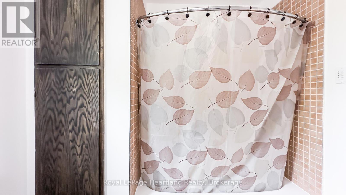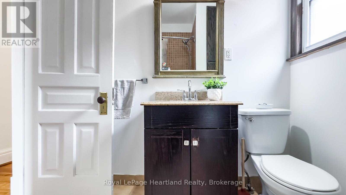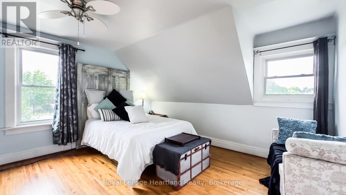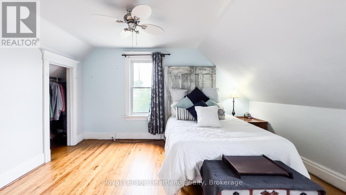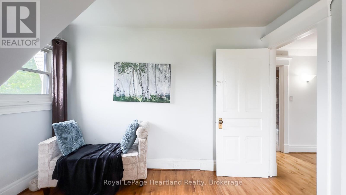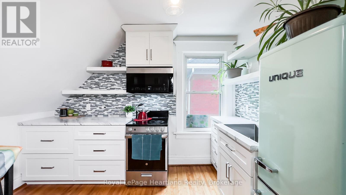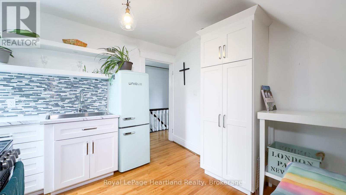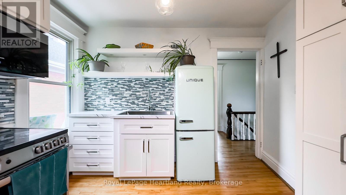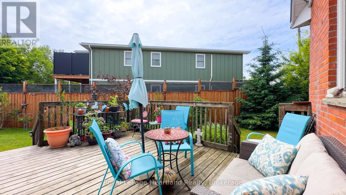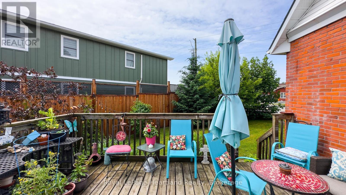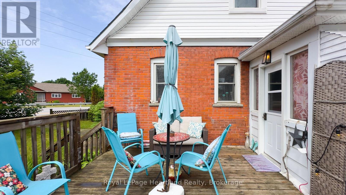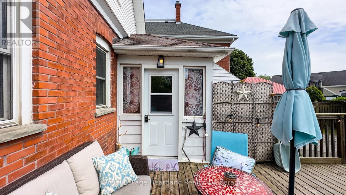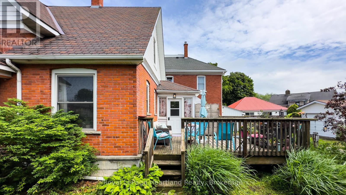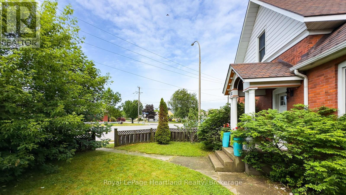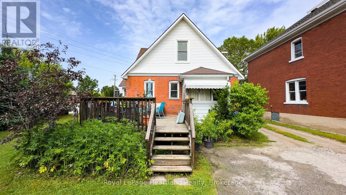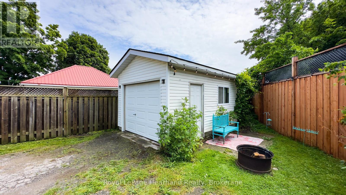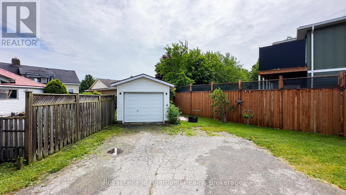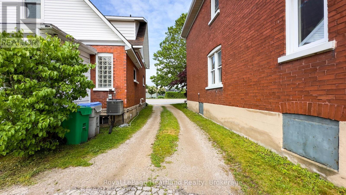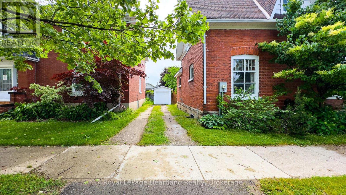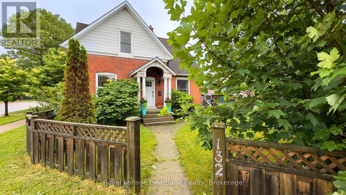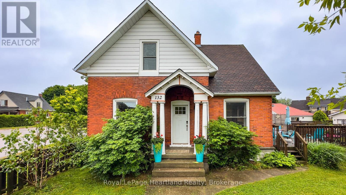LOADING
$569,000
Welcome to this beautiful brick home located in the vibrant lakeside town of Goderich, Ontario just moments from the shores of Lake Huron. Full of charm and character, this versatile property offers both timeless style and modern function. Step inside to find a stunning walnut kitchen, original stained glass windows, hardwood floors, Italian marble tiles and detailed wood trim that speaks to the homes rich history. Currently set up as a multi-family residence, the main floor features a bright one-bedroom unit. Upstairs, with its own private entrance, is a second unit that can function as either a one or two bedroom space, complete with a brand new kitchen and a fully renovated bathroom. The property also features a 1 car garage for the hobbiest and mature trees to add privacy. This is a fantastic opportunity for retirees looking to generate rental income, investors seeking a well-located property, multi-generational home or families wanting to convert the home back into a spacious single-family residence. Just a short walk to local shops, restaurants, parks, markets, and community events this location is hard to beat. This is your chance to own a flexible and charming home with a convenient detached one car garage, in one of Ontarios most scenic communities. (id:13139)
Property Details
| MLS® Number | X12234966 |
| Property Type | Single Family |
| Community Name | Goderich (Town) |
| AmenitiesNearBy | Beach, Golf Nearby, Hospital, Marina |
| EquipmentType | Water Heater |
| Features | Lane |
| ParkingSpaceTotal | 6 |
| RentalEquipmentType | Water Heater |
| Structure | Deck |
Building
| BathroomTotal | 2 |
| BedroomsAboveGround | 3 |
| BedroomsTotal | 3 |
| Age | 100+ Years |
| Appliances | Water Heater, Dishwasher, Dryer, Stove, Washer, Refrigerator |
| BasementDevelopment | Unfinished |
| BasementType | N/a (unfinished) |
| ConstructionStyleAttachment | Detached |
| CoolingType | Central Air Conditioning |
| ExteriorFinish | Brick, Vinyl Siding |
| FoundationType | Concrete |
| HeatingFuel | Natural Gas |
| HeatingType | Forced Air |
| StoriesTotal | 2 |
| SizeInterior | 1100 - 1500 Sqft |
| Type | House |
| UtilityWater | Municipal Water |
Parking
| Detached Garage | |
| Garage |
Land
| Acreage | No |
| FenceType | Fenced Yard |
| LandAmenities | Beach, Golf Nearby, Hospital, Marina |
| Sewer | Sanitary Sewer |
| SizeDepth | 91 Ft ,3 In |
| SizeFrontage | 89 Ft |
| SizeIrregular | 89 X 91.3 Ft |
| SizeTotalText | 89 X 91.3 Ft |
| ZoningDescription | R2 |
Rooms
| Level | Type | Length | Width | Dimensions |
|---|---|---|---|---|
| Second Level | Bathroom | 2.23 m | 2.12 m | 2.23 m x 2.12 m |
| Second Level | Bedroom 2 | 3.24 m | 3.35 m | 3.24 m x 3.35 m |
| Second Level | Bedroom 3 | 3.9 m | 3 m | 3.9 m x 3 m |
| Second Level | Primary Bedroom | 4.26 m | 4.47 m | 4.26 m x 4.47 m |
| Main Level | Bathroom | 1.68 m | 3.05 m | 1.68 m x 3.05 m |
| Main Level | Dining Room | 3.47 m | 5.46 m | 3.47 m x 5.46 m |
| Main Level | Foyer | 3.89 m | 1.85 m | 3.89 m x 1.85 m |
| Main Level | Kitchen | 5.71 m | 3.03 m | 5.71 m x 3.03 m |
| Main Level | Laundry Room | 2.19 m | 2.01 m | 2.19 m x 2.01 m |
| Main Level | Living Room | 3.89 m | 3.61 m | 3.89 m x 3.61 m |
https://www.realtor.ca/real-estate/28498498/132-elgin-avenue-e-goderich-goderich-town-goderich-town
Interested?
Contact us for more information
No Favourites Found

The trademarks REALTOR®, REALTORS®, and the REALTOR® logo are controlled by The Canadian Real Estate Association (CREA) and identify real estate professionals who are members of CREA. The trademarks MLS®, Multiple Listing Service® and the associated logos are owned by The Canadian Real Estate Association (CREA) and identify the quality of services provided by real estate professionals who are members of CREA. The trademark DDF® is owned by The Canadian Real Estate Association (CREA) and identifies CREA's Data Distribution Facility (DDF®)
October 22 2025 11:41:41
Muskoka Haliburton Orillia – The Lakelands Association of REALTORS®
Royal LePage Heartland Realty

