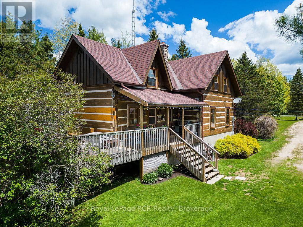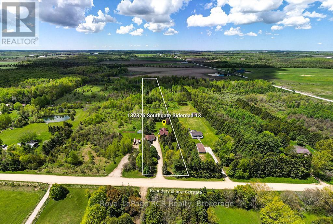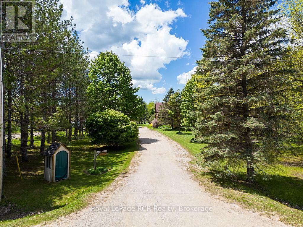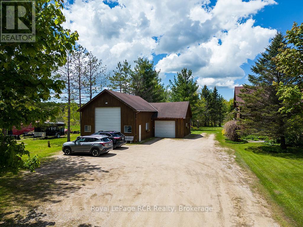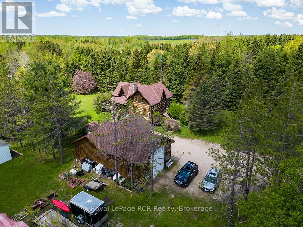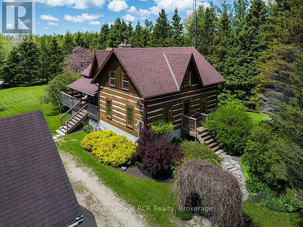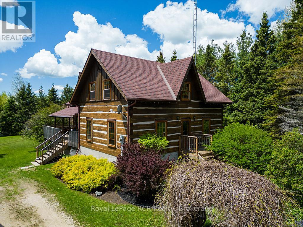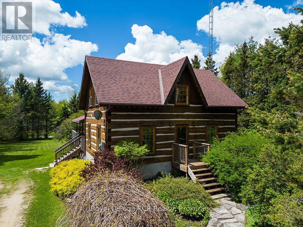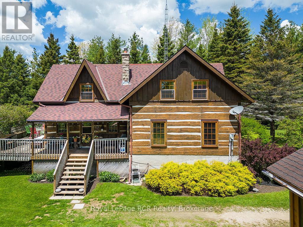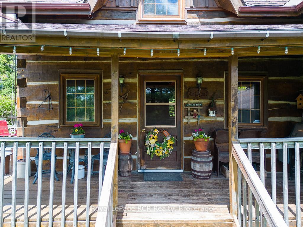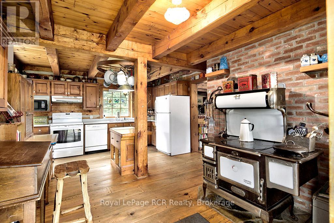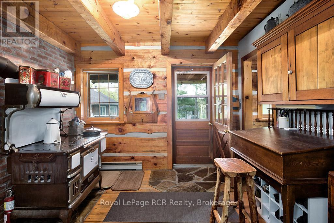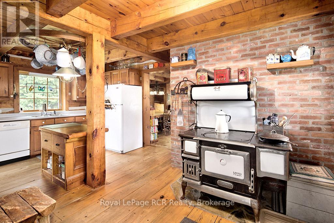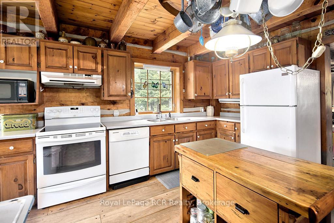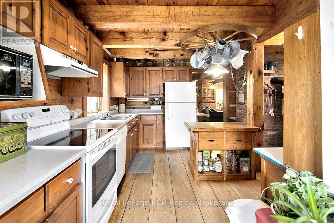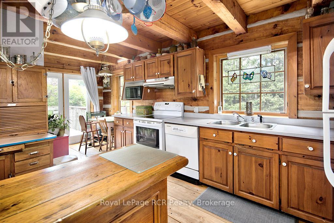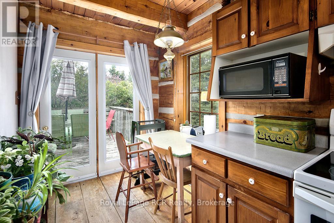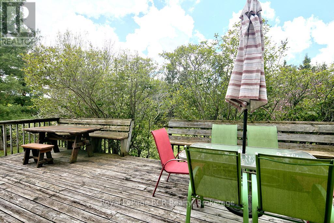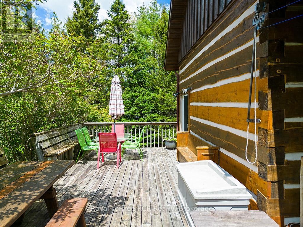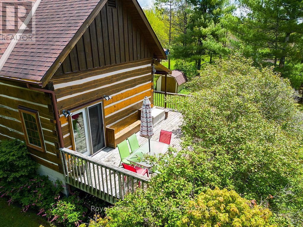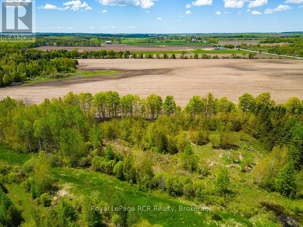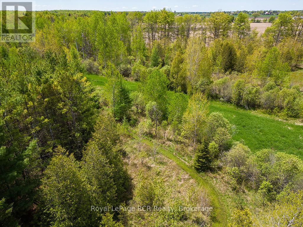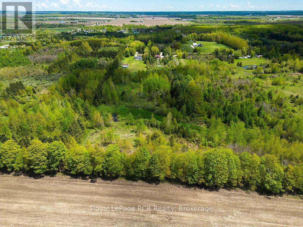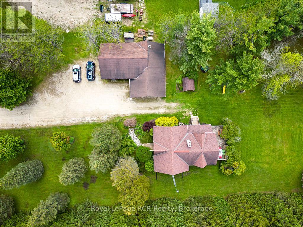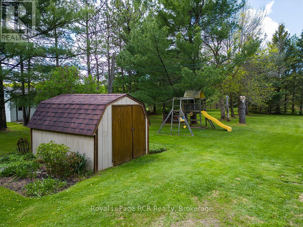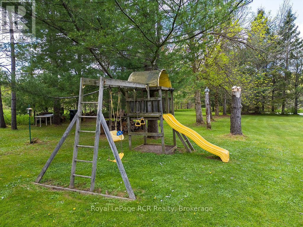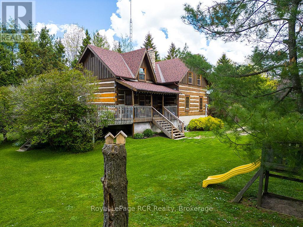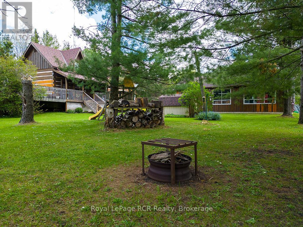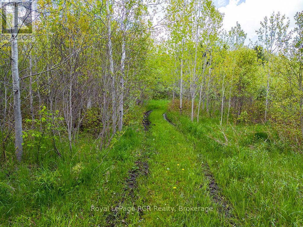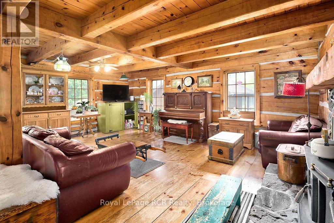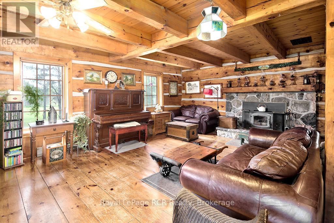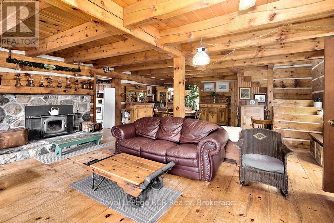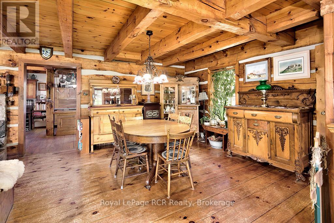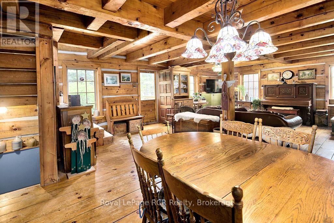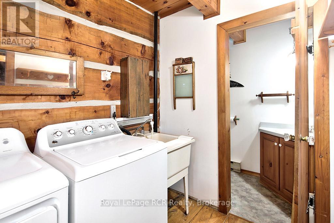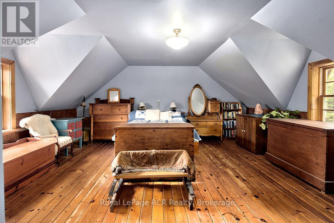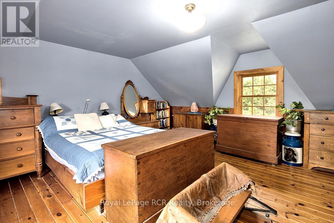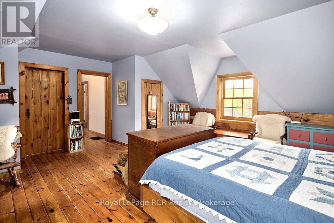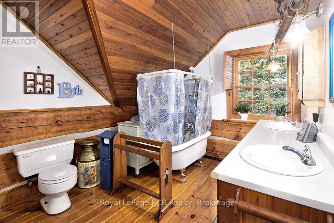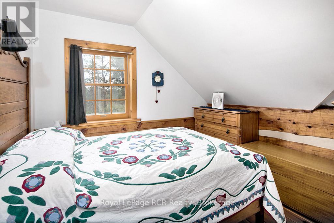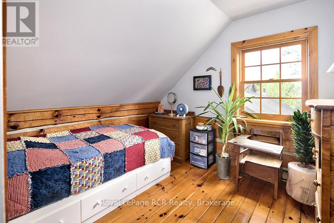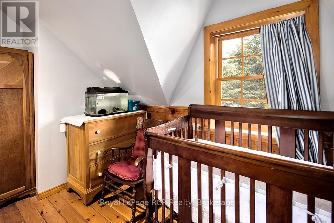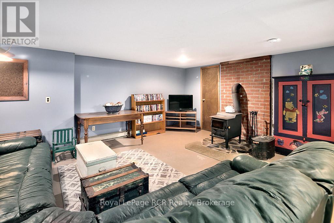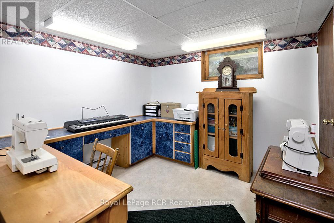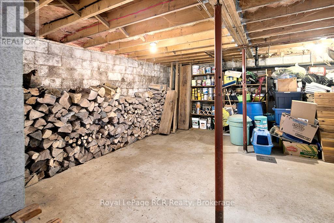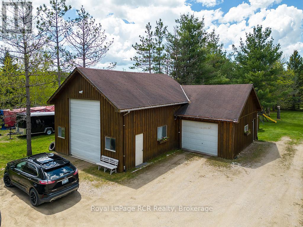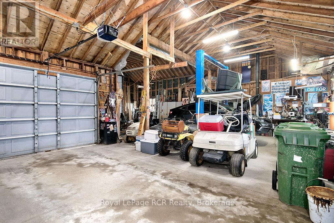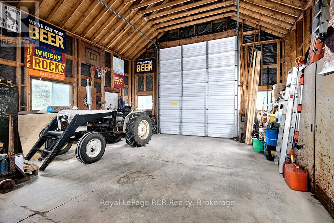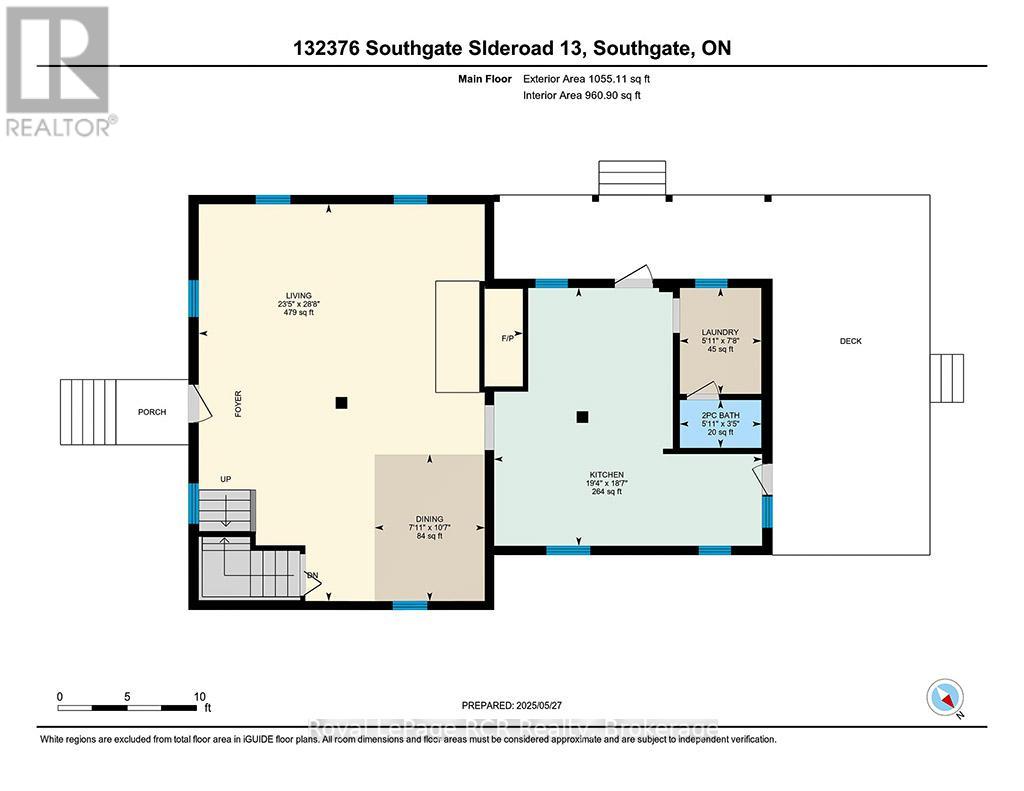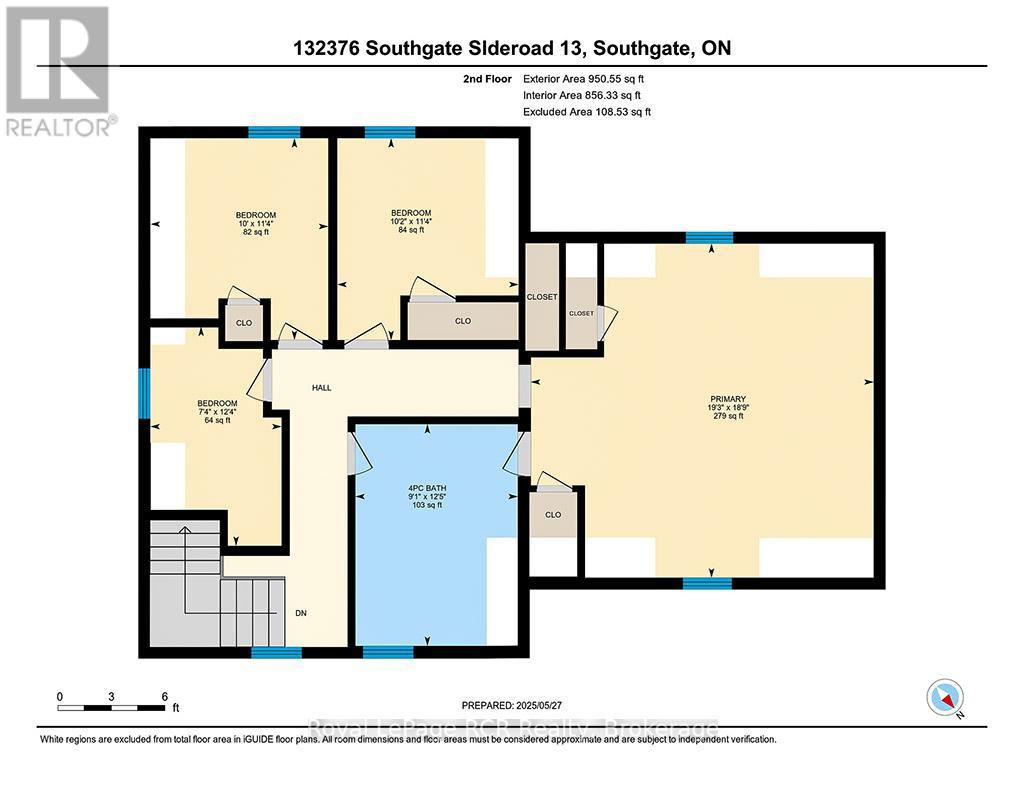LOADING
$939,000
Full-log retreat on 5 private acres with a 3-bay shop. A covered front porch leads into the country kitchen with breakfast nook, a wood-burning cookstove, and a walkout to the side deck for morning coffee. Main floor laundry and a handy 2-pc bath. The heart of the home is a spacious dining/living room where wide-plank floors and a stone fireplace set the tone for relaxed family time and easy entertaining.Upstairs are four bedrooms, including a generous principal with cheater access to a 5-pc bath featuring a classic roll-top tub. The fourth bedroom is an ideal nursery, office, or dressing room. The finished lower level extends your living space with a cozy rec room warmed by a woodstove, plus a hobby room and a wood/utility storage area.Outside, enjoy room to roam: mowed trails weave through the property to a natural, seasonal stream at the west edge. The detached, L-shaped approx. 1,359 sq ft garage/workshop offers excellent space for vehicles, tools, and toysperfect for the hobbyist. Just a short drive to town amenities, this is comfortable country living with character, privacy, and plenty of space to make it your own. (id:13139)
Property Details
| MLS® Number | X12175660 |
| Property Type | Single Family |
| Community Name | Southgate |
| ParkingSpaceTotal | 9 |
| Structure | Porch |
Building
| BathroomTotal | 2 |
| BedroomsAboveGround | 4 |
| BedroomsTotal | 4 |
| Age | 31 To 50 Years |
| Amenities | Fireplace(s) |
| Appliances | Water Heater, Water Softener, Dishwasher, Dryer, Freezer, Microwave, Hood Fan, Storage Shed, Stove, Refrigerator |
| BasementType | Full |
| ConstructionStyleAttachment | Detached |
| ExteriorFinish | Log |
| FireplacePresent | Yes |
| FireplaceTotal | 2 |
| FoundationType | Block |
| HalfBathTotal | 1 |
| HeatingFuel | Electric |
| HeatingType | Baseboard Heaters |
| StoriesTotal | 2 |
| SizeInterior | 2000 - 2500 Sqft |
| Type | House |
| UtilityWater | Drilled Well |
Parking
| Detached Garage | |
| Garage |
Land
| Acreage | Yes |
| Sewer | Septic System |
| SizeDepth | 1330 Ft ,4 In |
| SizeFrontage | 165 Ft |
| SizeIrregular | 165 X 1330.4 Ft |
| SizeTotalText | 165 X 1330.4 Ft|5 - 9.99 Acres |
| ZoningDescription | R6, Ep, A1 |
Rooms
| Level | Type | Length | Width | Dimensions |
|---|---|---|---|---|
| Second Level | Bedroom | 5.7 m | 5.9 m | 5.7 m x 5.9 m |
| Second Level | Bedroom 2 | 3.4 m | 3 m | 3.4 m x 3 m |
| Second Level | Bedroom 3 | 3.4 m | 3.1 m | 3.4 m x 3.1 m |
| Second Level | Bedroom 4 | 3.7 m | 2.3 m | 3.7 m x 2.3 m |
| Second Level | Bathroom | 3.8 m | 2.8 m | 3.8 m x 2.8 m |
| Basement | Recreational, Games Room | 6.3 m | 5.9 m | 6.3 m x 5.9 m |
| Basement | Den | 2.8 m | 2.9 m | 2.8 m x 2.9 m |
| Basement | Other | 5.5 m | 5.9 m | 5.5 m x 5.9 m |
| Main Level | Living Room | 8.7 m | 7.1 m | 8.7 m x 7.1 m |
| Main Level | Dining Room | 3.2 m | 2.4 m | 3.2 m x 2.4 m |
| Main Level | Kitchen | 5.7 m | 5.9 m | 5.7 m x 5.9 m |
| Main Level | Laundry Room | 2.3 m | 1.8 m | 2.3 m x 1.8 m |
| Main Level | Bathroom | 1 m | 1.8 m | 1 m x 1.8 m |
Utilities
| Electricity | Installed |
https://www.realtor.ca/real-estate/28371930/132376-southgate-13-side-road-southgate-southgate
Interested?
Contact us for more information
No Favourites Found

The trademarks REALTOR®, REALTORS®, and the REALTOR® logo are controlled by The Canadian Real Estate Association (CREA) and identify real estate professionals who are members of CREA. The trademarks MLS®, Multiple Listing Service® and the associated logos are owned by The Canadian Real Estate Association (CREA) and identify the quality of services provided by real estate professionals who are members of CREA. The trademark DDF® is owned by The Canadian Real Estate Association (CREA) and identifies CREA's Data Distribution Facility (DDF®)
October 15 2025 02:11:35
Muskoka Haliburton Orillia – The Lakelands Association of REALTORS®
Royal LePage Rcr Realty

