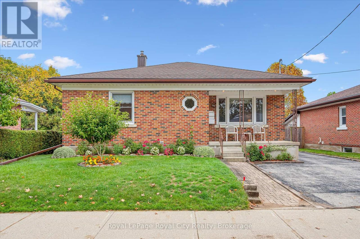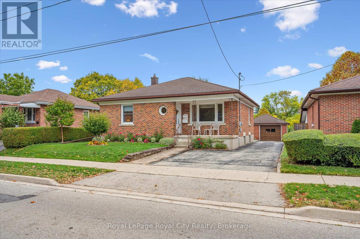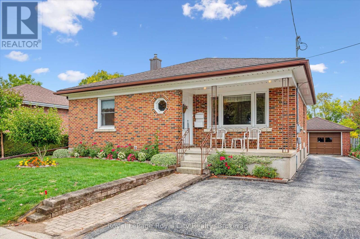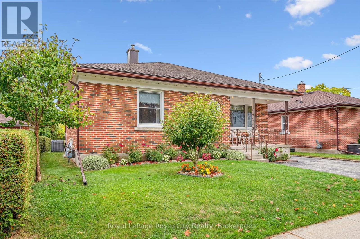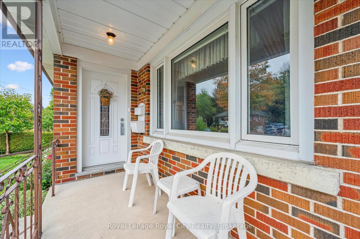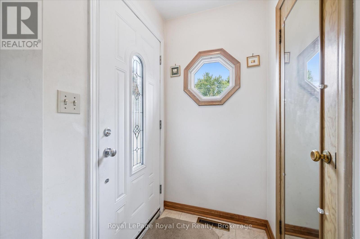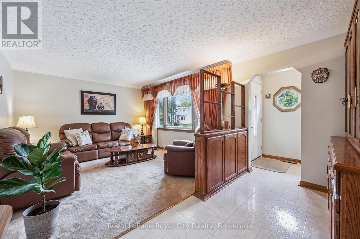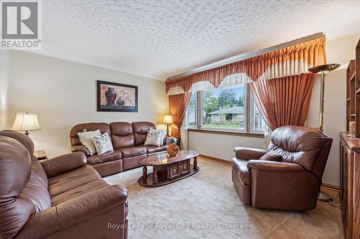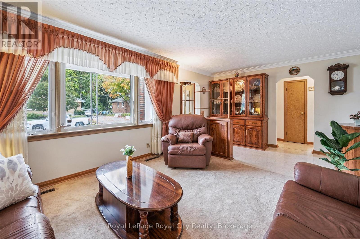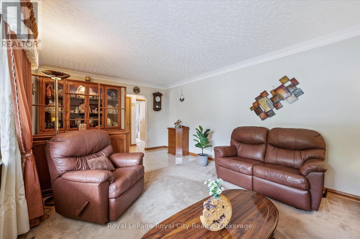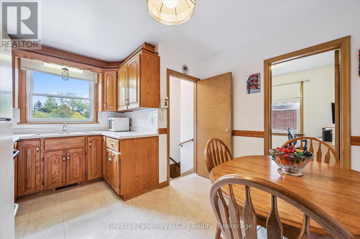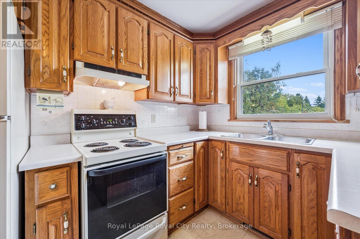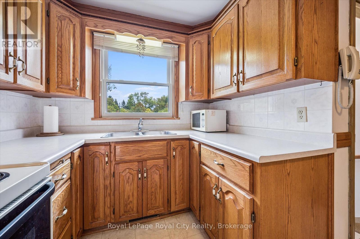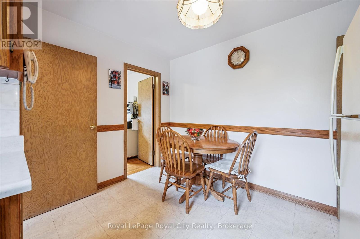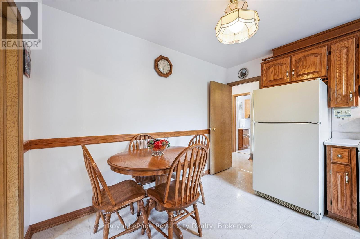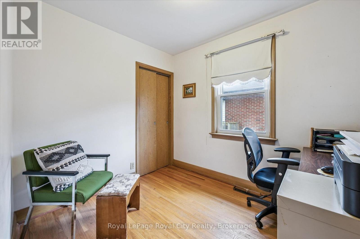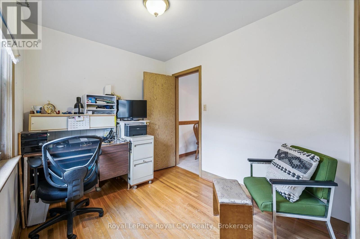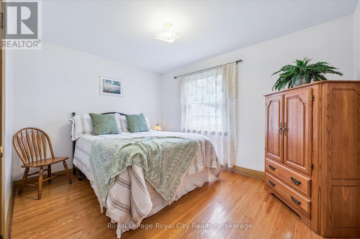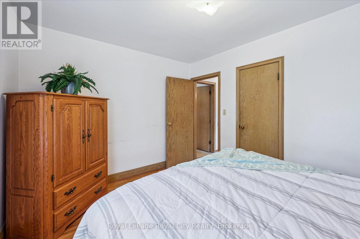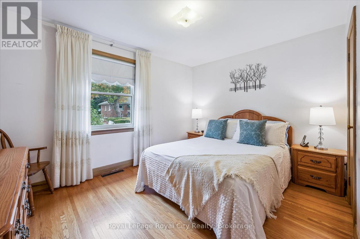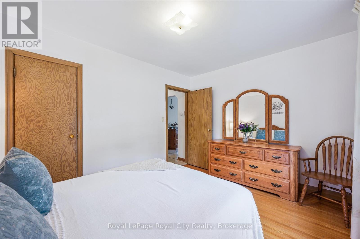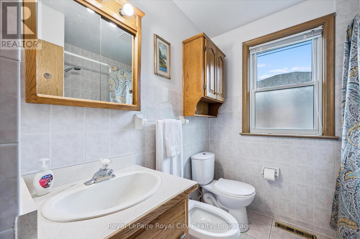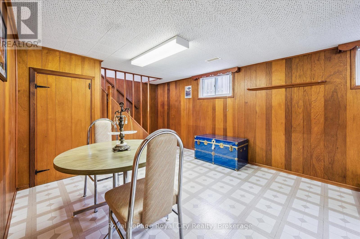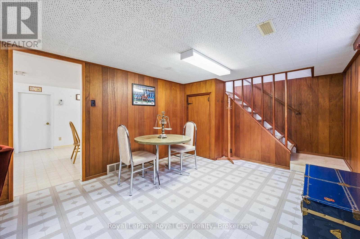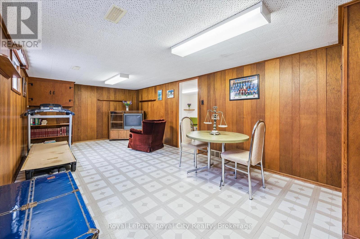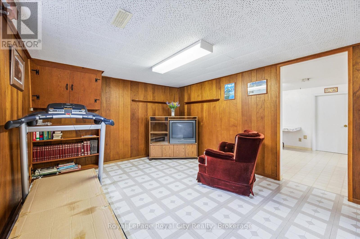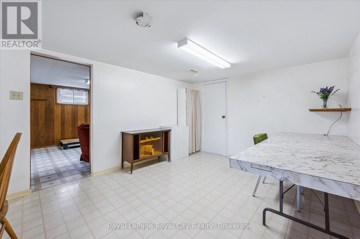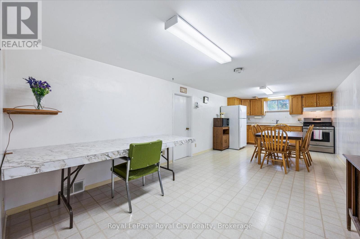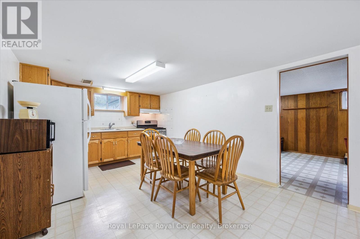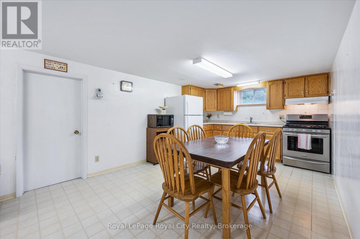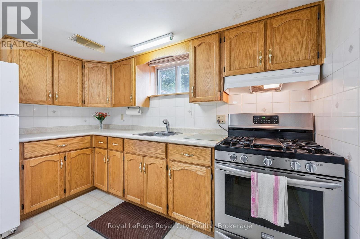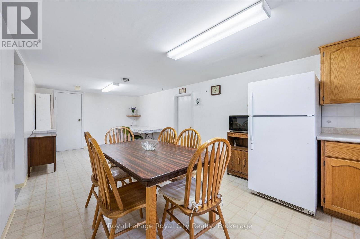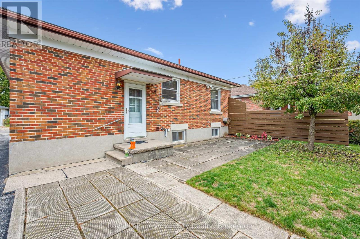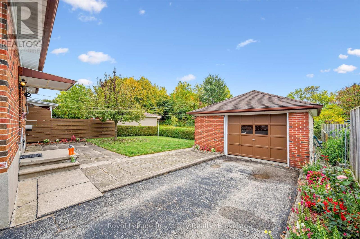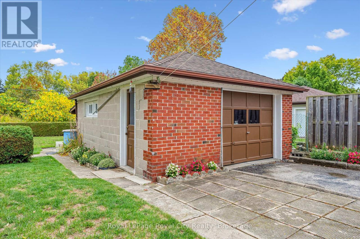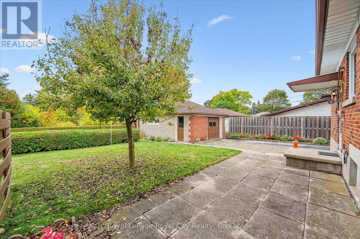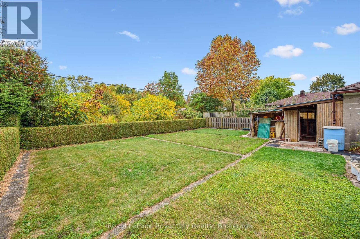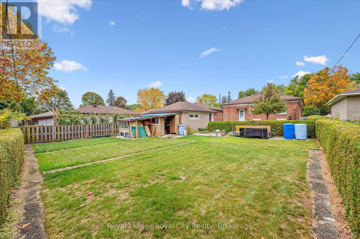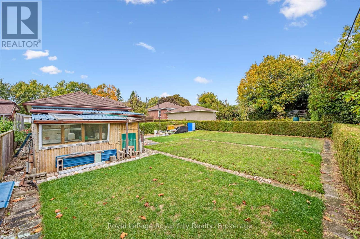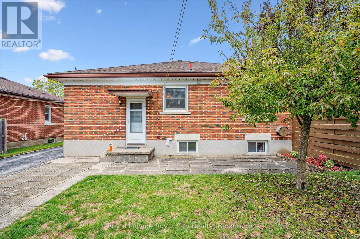LOADING
$849,000
CUTE AS A BUTTON IN A SOUGHT AFTER NEIGHBOURHOOD! Homes like this are getting harder to find! 3 bedroom bungalow with large 50 x 132 lot. Detached single car garage with long drive allowing for ample parking (4 cars) The large rear yard allows for many possibilities.... a large garden, a bigger garage, an addition on the house??? Solid oak cupboards in the kitchen and hardwood floors in bedrooms. Large front window gives a brightness to the front living room. The basement has a separate entrance for a possible inlaw suite. There is currently a large rec/games room and a large summer kitchen with a gas stove, and a third area with laundry, utilities, and a 2 piece bath(shower & toilet). Close to many amenities; shopping, church, schools, transit. Don't miss out! (id:13139)
Property Details
| MLS® Number | X12427972 |
| Property Type | Single Family |
| Community Name | General Hospital |
| AmenitiesNearBy | Hospital, Public Transit, Place Of Worship, Schools |
| EquipmentType | Water Heater |
| ParkingSpaceTotal | 4 |
| RentalEquipmentType | Water Heater |
| Structure | Porch, Shed |
Building
| BathroomTotal | 2 |
| BedroomsAboveGround | 3 |
| BedroomsTotal | 3 |
| Age | 51 To 99 Years |
| Appliances | Water Softener, Dryer, Stove, Washer, Window Coverings, Refrigerator |
| ArchitecturalStyle | Bungalow |
| BasementDevelopment | Partially Finished |
| BasementType | Full (partially Finished) |
| ConstructionStyleAttachment | Detached |
| CoolingType | Central Air Conditioning |
| ExteriorFinish | Brick |
| FoundationType | Poured Concrete |
| HalfBathTotal | 1 |
| HeatingFuel | Natural Gas |
| HeatingType | Forced Air |
| StoriesTotal | 1 |
| SizeInterior | 700 - 1100 Sqft |
| Type | House |
| UtilityWater | Municipal Water |
Parking
| Detached Garage | |
| Garage | |
| Tandem |
Land
| Acreage | No |
| FenceType | Partially Fenced, Fenced Yard |
| LandAmenities | Hospital, Public Transit, Place Of Worship, Schools |
| Sewer | Sanitary Sewer |
| SizeDepth | 132 Ft |
| SizeFrontage | 50 Ft |
| SizeIrregular | 50 X 132 Ft |
| SizeTotalText | 50 X 132 Ft |
| ZoningDescription | Rl.1 |
Rooms
| Level | Type | Length | Width | Dimensions |
|---|---|---|---|---|
| Lower Level | Cold Room | 3.82 m | 1.34 m | 3.82 m x 1.34 m |
| Lower Level | Dining Room | 5.42 m | 3.3 m | 5.42 m x 3.3 m |
| Lower Level | Games Room | 6.75 m | 3.42 m | 6.75 m x 3.42 m |
| Lower Level | Kitchen | 3.3 m | 2.17 m | 3.3 m x 2.17 m |
| Lower Level | Laundry Room | 9.21 m | 2.82 m | 9.21 m x 2.82 m |
| Lower Level | Bathroom | Measurements not available | ||
| Main Level | Living Room | 5.91 m | 3.64 m | 5.91 m x 3.64 m |
| Main Level | Primary Bedroom | 3.85 m | 3.05 m | 3.85 m x 3.05 m |
| Main Level | Bathroom | 2.29 m | 2.19 m | 2.29 m x 2.19 m |
| Main Level | Bedroom 2 | 3.87 m | 2.99 m | 3.87 m x 2.99 m |
| Main Level | Kitchen | 3.94 m | 3.41 m | 3.94 m x 3.41 m |
| Main Level | Bedroom 3 | 2.94 m | 2.36 m | 2.94 m x 2.36 m |
https://www.realtor.ca/real-estate/28915890/133-emma-street-guelph-general-hospital-general-hospital
Interested?
Contact us for more information
No Favourites Found

The trademarks REALTOR®, REALTORS®, and the REALTOR® logo are controlled by The Canadian Real Estate Association (CREA) and identify real estate professionals who are members of CREA. The trademarks MLS®, Multiple Listing Service® and the associated logos are owned by The Canadian Real Estate Association (CREA) and identify the quality of services provided by real estate professionals who are members of CREA. The trademark DDF® is owned by The Canadian Real Estate Association (CREA) and identifies CREA's Data Distribution Facility (DDF®)
October 05 2025 11:40:46
Muskoka Haliburton Orillia – The Lakelands Association of REALTORS®
Royal LePage Royal City Realty

