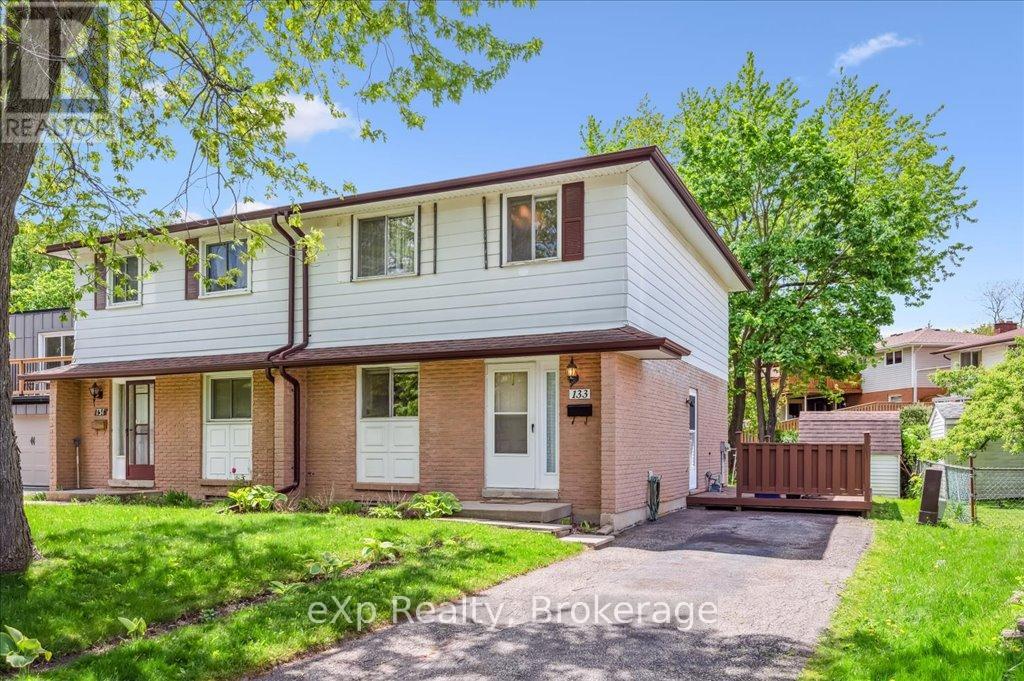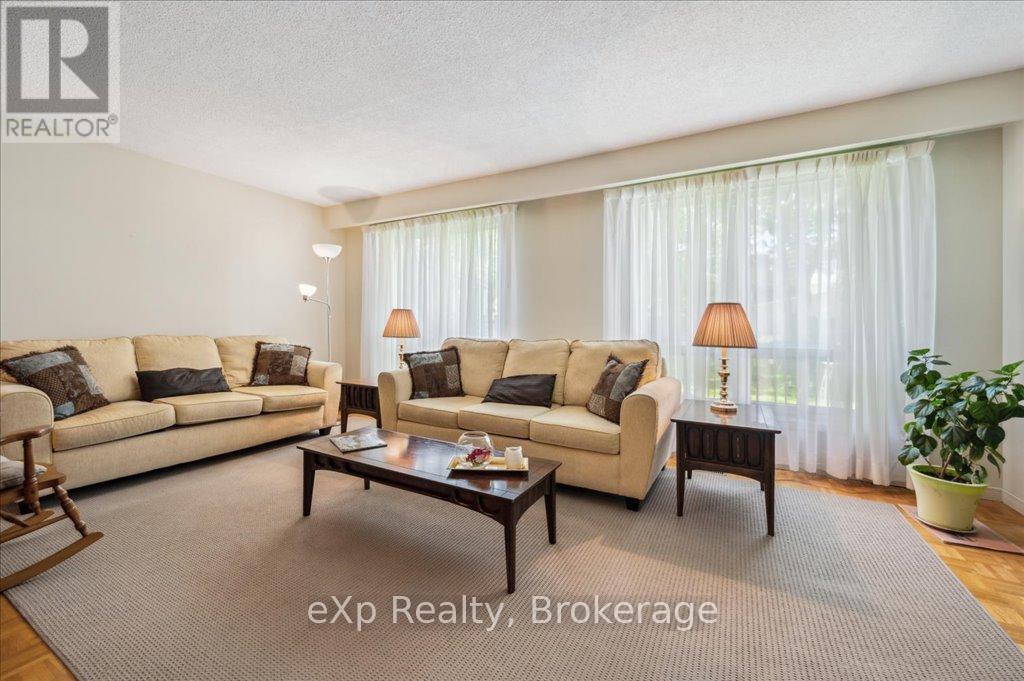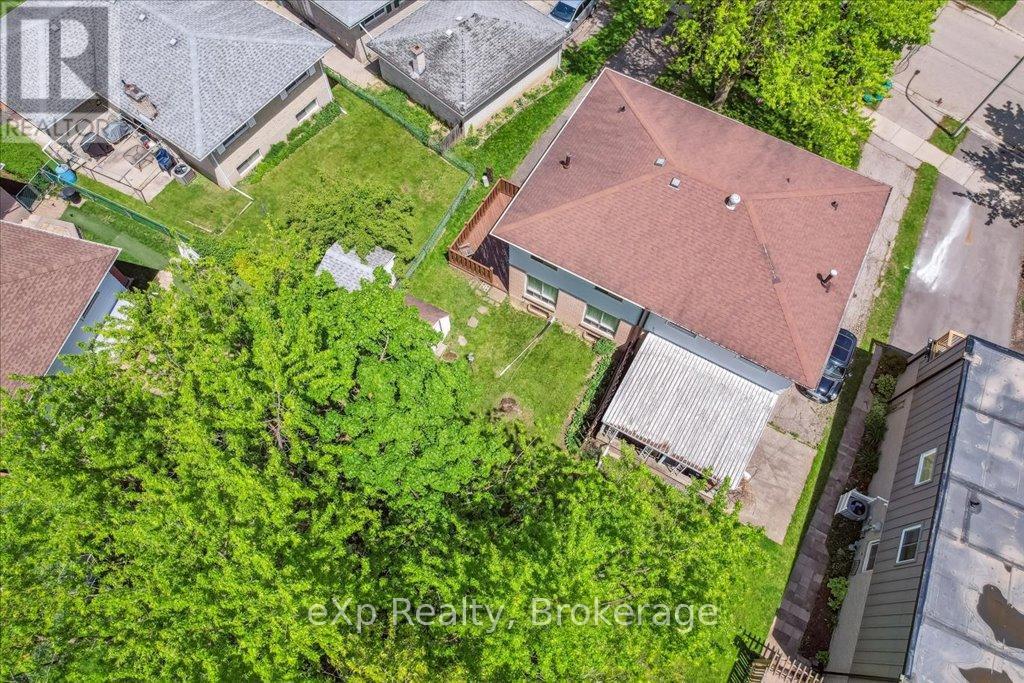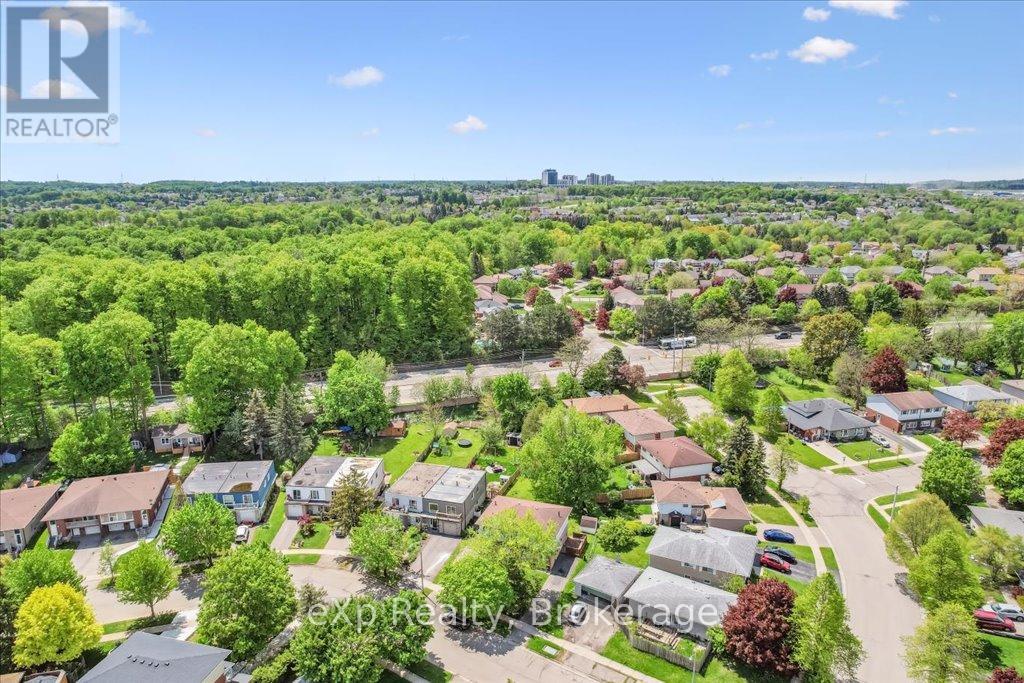LOADING
$549,000
Charming 2-Story semi-detached in prime location, ready for your finishing touches! This 3-bedroom, 1-bathroom semi-detached home is full of potential and perfect for buyers looking to make a space their own. Featuring original parquet flooring throughout including under the carpet, this solid home offers a great layout and classic charm.Located in a quiet, family-friendly neighborhood, you'll love the convenience of being just steps to public transit, a short stroll to the peaceful trails of Monarch Woods, and close to groceries and shopping.Whether you're a first-time buyer, investor, or renovator, this is a fantastic opportunity to bring your vision to life. This home is being sold as-is, dont miss your chance to unlock its full potential! (id:13139)
Property Details
| MLS® Number | X12164580 |
| Property Type | Single Family |
| AmenitiesNearBy | Park, Place Of Worship, Public Transit, Schools |
| CommunityFeatures | Community Centre |
| Features | Irregular Lot Size |
| ParkingSpaceTotal | 4 |
| Structure | Shed |
Building
| BathroomTotal | 1 |
| BedroomsAboveGround | 3 |
| BedroomsTotal | 3 |
| Appliances | Water Heater, Dryer, Freezer, Stove, Washer, Refrigerator |
| BasementDevelopment | Partially Finished |
| BasementFeatures | Separate Entrance |
| BasementType | N/a (partially Finished) |
| ConstructionStyleAttachment | Semi-detached |
| ExteriorFinish | Brick, Aluminum Siding |
| FoundationType | Poured Concrete |
| HeatingFuel | Natural Gas |
| HeatingType | Forced Air |
| StoriesTotal | 2 |
| SizeInterior | 1100 - 1500 Sqft |
| Type | House |
| UtilityWater | Municipal Water |
Parking
| No Garage |
Land
| Acreage | No |
| LandAmenities | Park, Place Of Worship, Public Transit, Schools |
| Sewer | Sanitary Sewer |
| SizeDepth | 88 Ft ,10 In |
| SizeFrontage | 26 Ft ,3 In |
| SizeIrregular | 26.3 X 88.9 Ft ; Lot Size Irregular |
| SizeTotalText | 26.3 X 88.9 Ft ; Lot Size Irregular |
| ZoningDescription | R2b |
Rooms
| Level | Type | Length | Width | Dimensions |
|---|---|---|---|---|
| Second Level | Bedroom | 3.18 m | 4.29 m | 3.18 m x 4.29 m |
| Second Level | Bedroom | 3.12 m | 4.01 m | 3.12 m x 4.01 m |
| Second Level | Bedroom | 2.91 m | 2.88 m | 2.91 m x 2.88 m |
| Second Level | Bathroom | 1.94 m | 2.57 m | 1.94 m x 2.57 m |
| Basement | Recreational, Games Room | 3.39 m | 6.54 m | 3.39 m x 6.54 m |
| Main Level | Kitchen | 3.45 m | 2.76 m | 3.45 m x 2.76 m |
| Main Level | Dining Room | 3.45 m | 2.53 m | 3.45 m x 2.53 m |
| Main Level | Living Room | 5.8 m | 3.48 m | 5.8 m x 3.48 m |
https://www.realtor.ca/real-estate/28348185/133-ingleside-drive-kitchener
Interested?
Contact us for more information
No Favourites Found

The trademarks REALTOR®, REALTORS®, and the REALTOR® logo are controlled by The Canadian Real Estate Association (CREA) and identify real estate professionals who are members of CREA. The trademarks MLS®, Multiple Listing Service® and the associated logos are owned by The Canadian Real Estate Association (CREA) and identify the quality of services provided by real estate professionals who are members of CREA. The trademark DDF® is owned by The Canadian Real Estate Association (CREA) and identifies CREA's Data Distribution Facility (DDF®)
May 25 2025 11:41:43
Muskoka Haliburton Orillia – The Lakelands Association of REALTORS®
Exp Realty


























