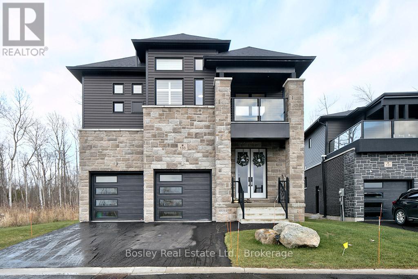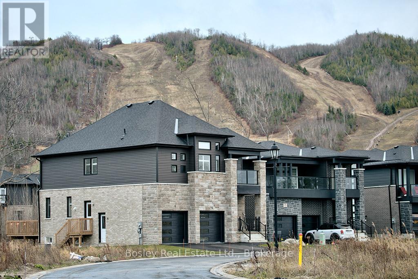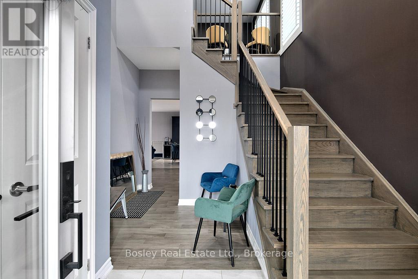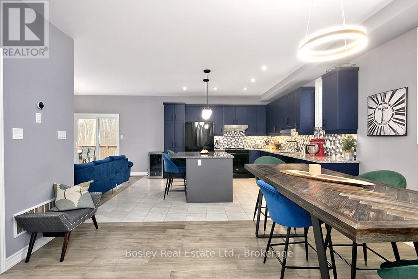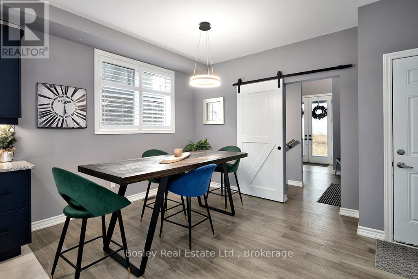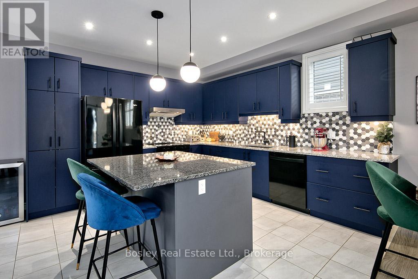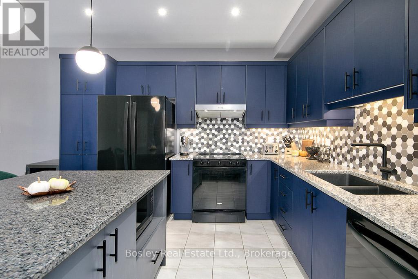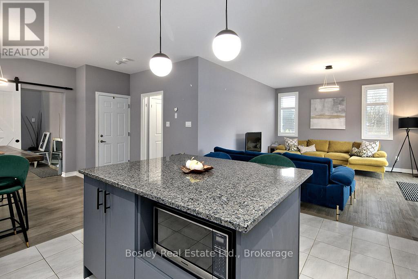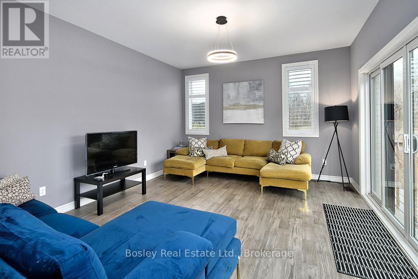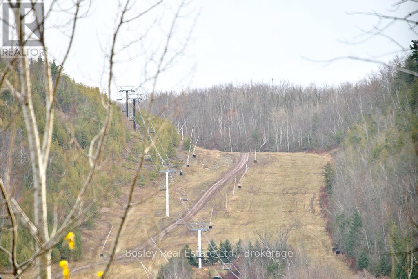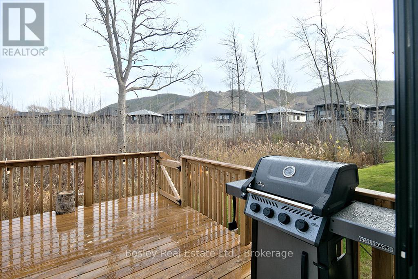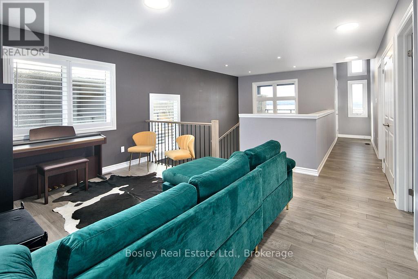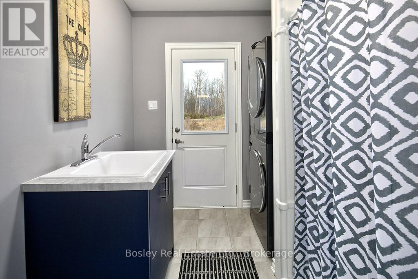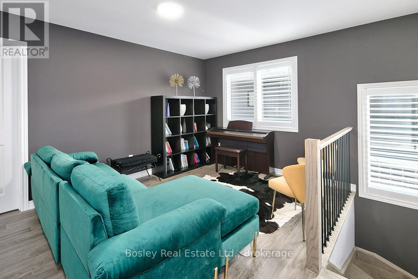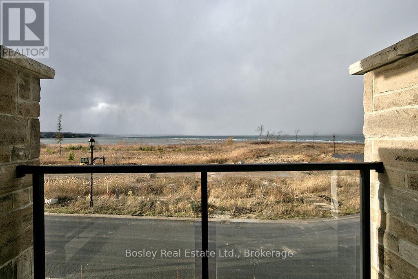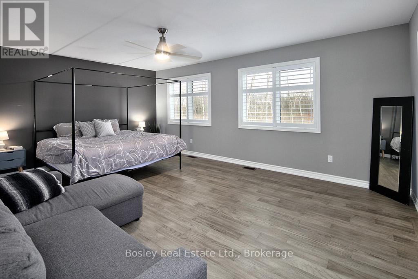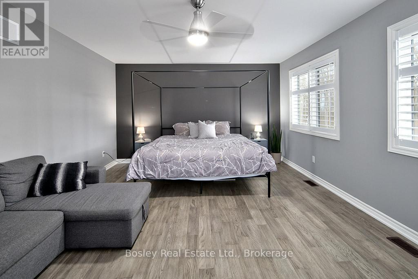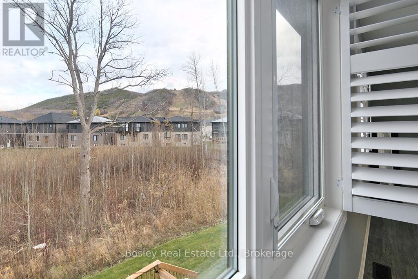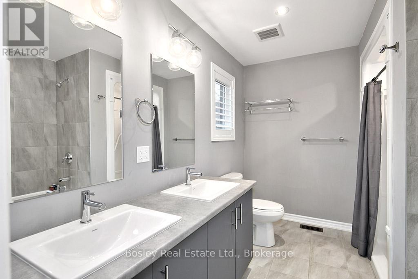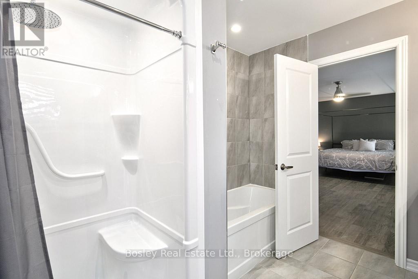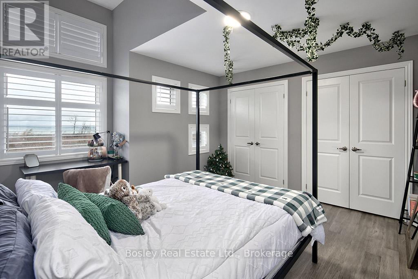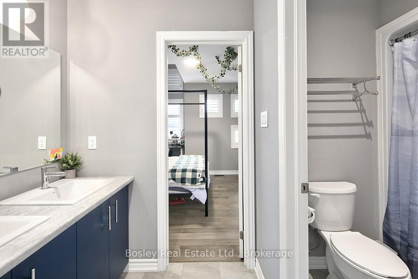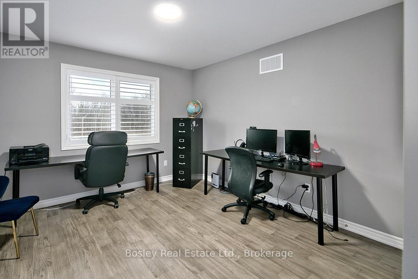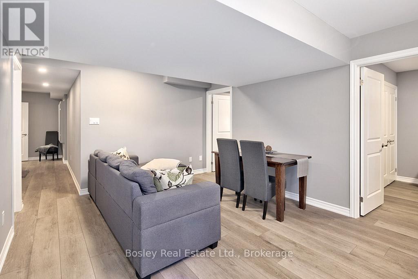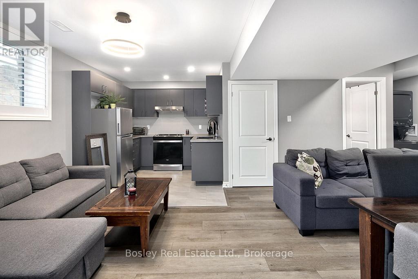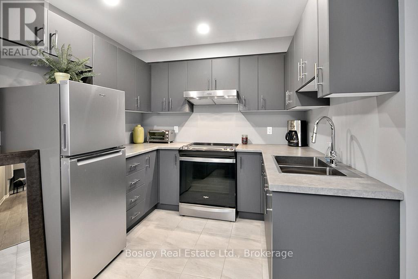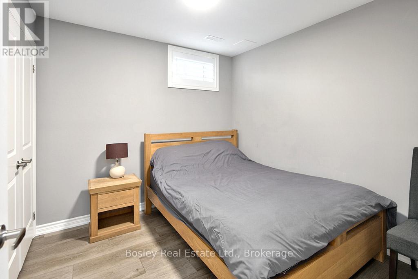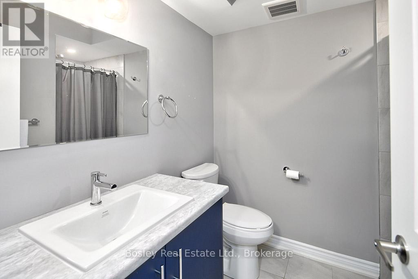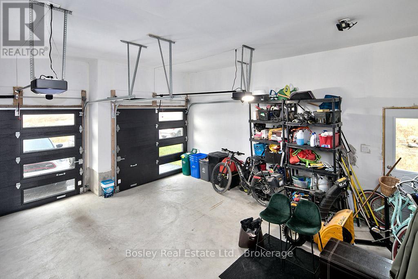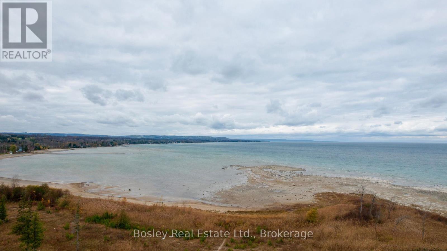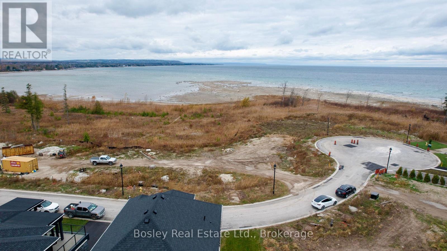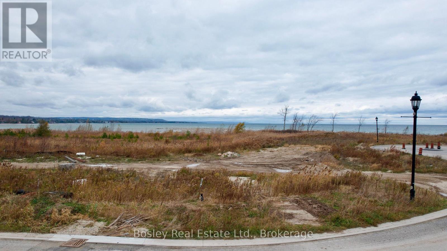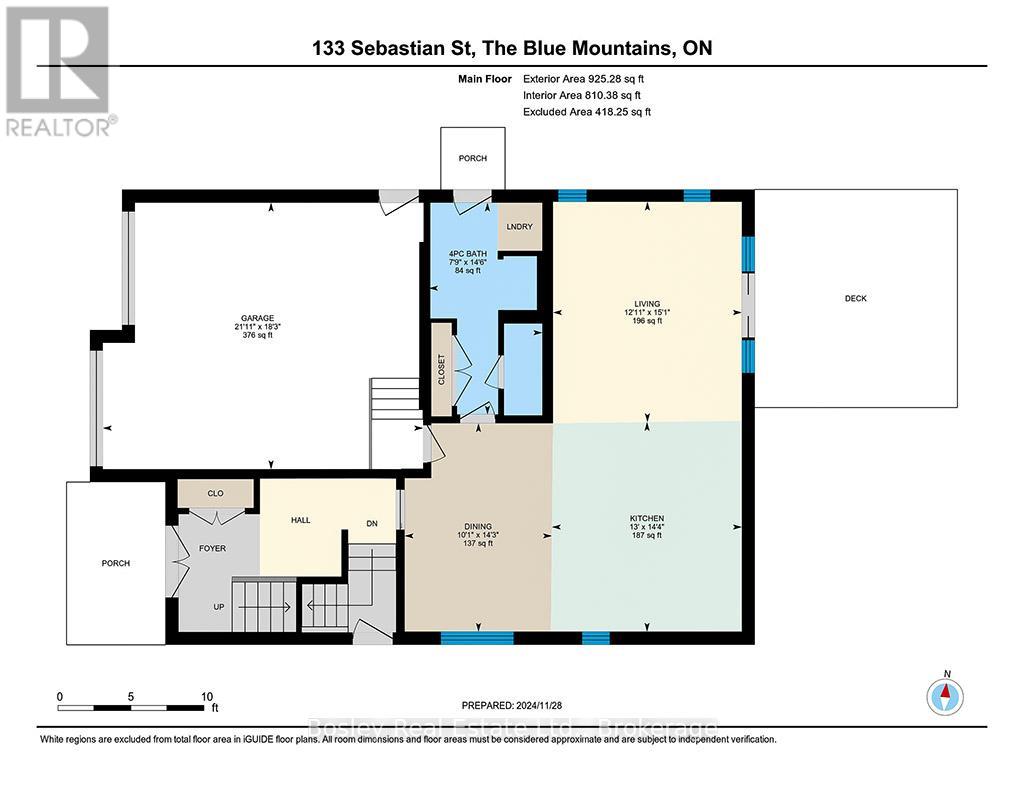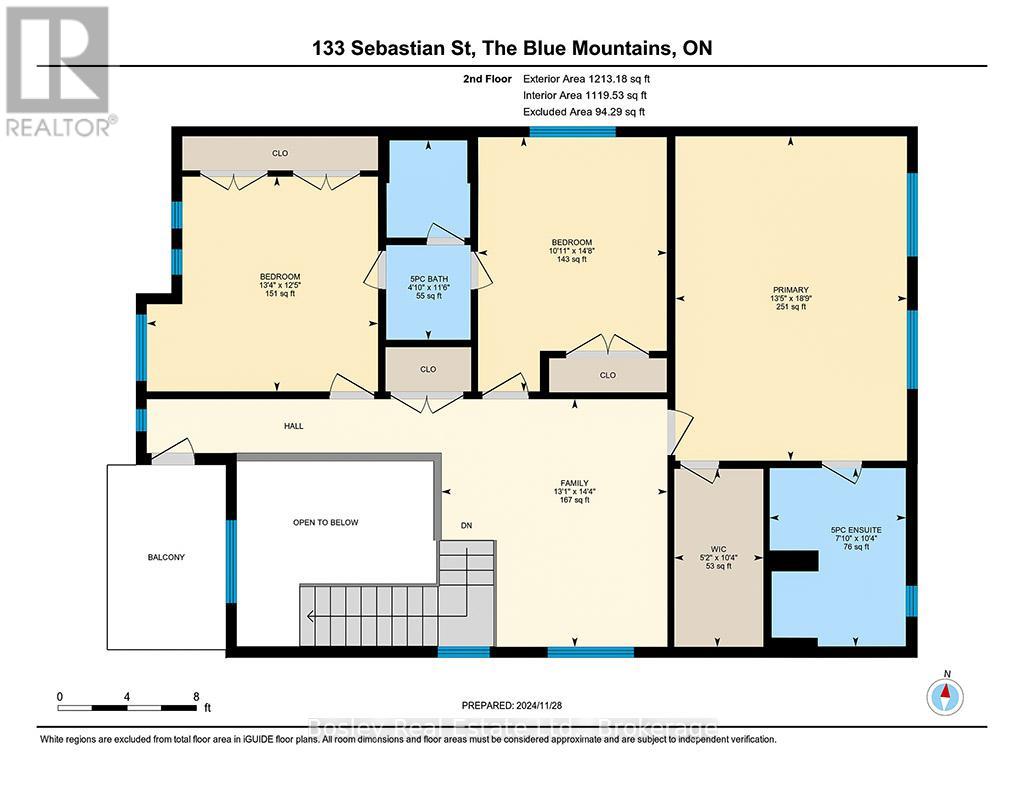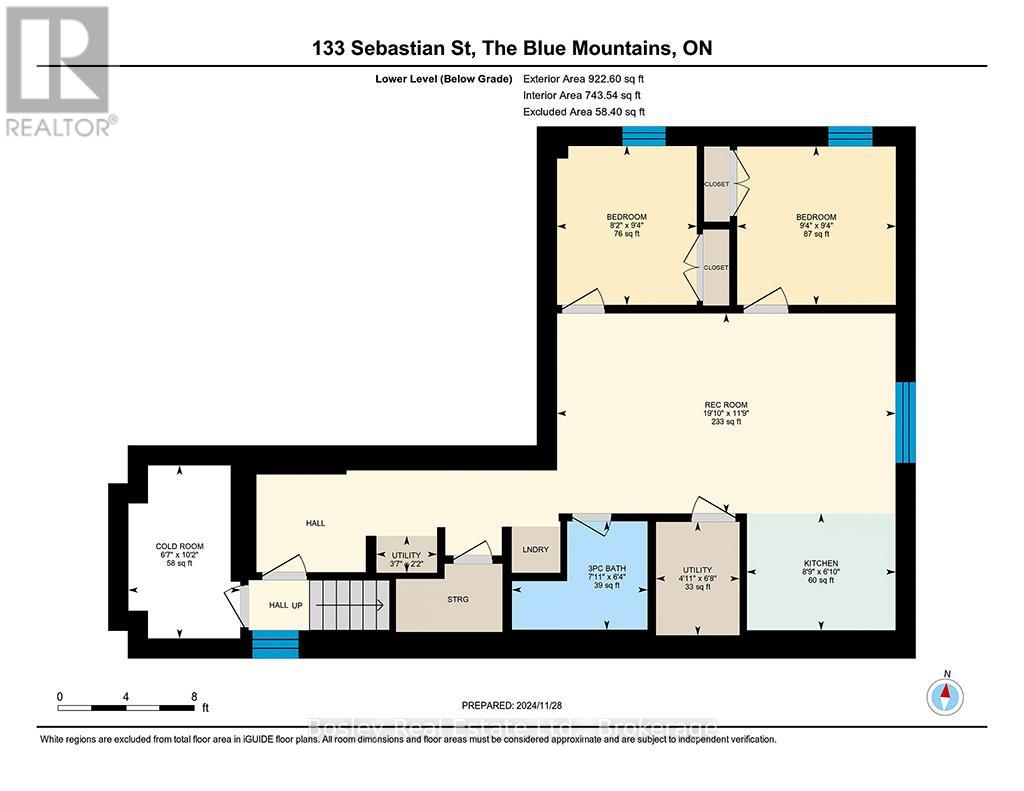LOADING
$30,000 MonthlyParcel of Tied LandMaintenance, Parcel of Tied Land
$113 Monthly
Maintenance, Parcel of Tied Land
$113 MonthlyWelcome to 133 Sebastien Street, a stunning 5-bed, 4-bath semi custom home with breathtaking views of Georgian Bay. Located within walking distance to Georgian Peaks ski club and offering direct water access, this home is perfect for outdoor enthusiasts and families alike. The open-concept design features a gourmet kitchen, sunlit great room with a cozy fireplace, and a private deck to enjoy the scenery. a fully equipped secondary suite with a private entrance, a nanny suite or multi-generational living. The luxurious primary suite boasts water views, a spa-like ensuite, and a walk-in closet, while additional bedrooms provide ample space for family or guests. Situated minutes from Thornbury and Collingwood, this home offers the perfect blend of tranquility and convenience, with nearby dining, shopping, and recreational opportunities. Don't miss this rare chance to rent a versatile, luxury retreat! This property is also available for a winter seasonal rental. ** This is a linked property.** (id:13139)
Property Details
| MLS® Number | X12096821 |
| Property Type | Single Family |
| Community Name | Blue Mountains |
| AmenitiesNearBy | Beach, Golf Nearby, Ski Area |
| Features | Cul-de-sac, Dry, In-law Suite |
| ParkingSpaceTotal | 4 |
| Structure | Deck, Porch |
| ViewType | Mountain View |
| WaterFrontType | Waterfront |
Building
| BathroomTotal | 4 |
| BedroomsAboveGround | 5 |
| BedroomsTotal | 5 |
| Age | New Building |
| Appliances | Central Vacuum |
| BasementFeatures | Apartment In Basement |
| BasementType | N/a |
| ConstructionStyleAttachment | Detached |
| CoolingType | Central Air Conditioning, Air Exchanger |
| ExteriorFinish | Brick, Vinyl Siding |
| FoundationType | Concrete |
| HeatingFuel | Natural Gas |
| HeatingType | Forced Air |
| StoriesTotal | 3 |
| SizeInterior | 2000 - 2500 Sqft |
| Type | House |
| UtilityWater | Municipal Water |
Parking
| Attached Garage | |
| Garage |
Land
| Acreage | No |
| LandAmenities | Beach, Golf Nearby, Ski Area |
| Sewer | Sanitary Sewer |
Rooms
| Level | Type | Length | Width | Dimensions |
|---|---|---|---|---|
| Second Level | Primary Bedroom | 5.71 m | 4.09 m | 5.71 m x 4.09 m |
| Second Level | Bathroom | 3.15 m | 2.39 m | 3.15 m x 2.39 m |
| Second Level | Bedroom 2 | 3.79 m | 4.07 m | 3.79 m x 4.07 m |
| Second Level | Bedroom 3 | 4.47 m | 3.33 m | 4.47 m x 3.33 m |
| Second Level | Family Room | 4.37 m | 3.99 m | 4.37 m x 3.99 m |
| Second Level | Bathroom | 1.93 m | 2.41 m | 1.93 m x 2.41 m |
| Basement | Bedroom 5 | 2.85 m | 2.85 m | 2.85 m x 2.85 m |
| Basement | Bathroom | 3.51 m | 1.47 m | 3.51 m x 1.47 m |
| Basement | Bedroom 4 | 2.85 m | 2.49 m | 2.85 m x 2.49 m |
| Main Level | Bathroom | 4.42 m | 2.36 m | 4.42 m x 2.36 m |
| Main Level | Kitchen | 4.34 m | 3.07 m | 4.34 m x 3.07 m |
Utilities
| Cable | Installed |
| Electricity | Installed |
| Sewer | Installed |
https://www.realtor.ca/real-estate/28198604/133-sebastien-street-blue-mountains-blue-mountains
Interested?
Contact us for more information
No Favourites Found

The trademarks REALTOR®, REALTORS®, and the REALTOR® logo are controlled by The Canadian Real Estate Association (CREA) and identify real estate professionals who are members of CREA. The trademarks MLS®, Multiple Listing Service® and the associated logos are owned by The Canadian Real Estate Association (CREA) and identify the quality of services provided by real estate professionals who are members of CREA. The trademark DDF® is owned by The Canadian Real Estate Association (CREA) and identifies CREA's Data Distribution Facility (DDF®)
July 10 2025 08:20:46
Muskoka Haliburton Orillia – The Lakelands Association of REALTORS®
Bosley Real Estate Ltd.

