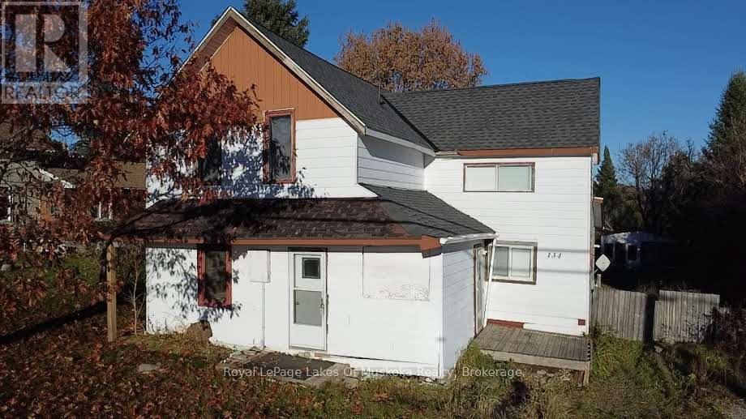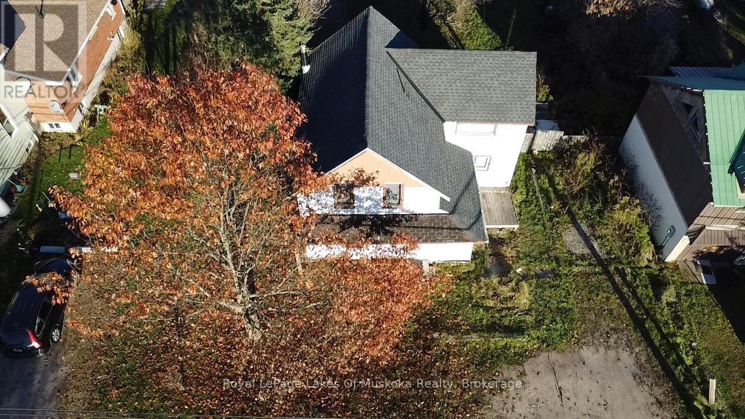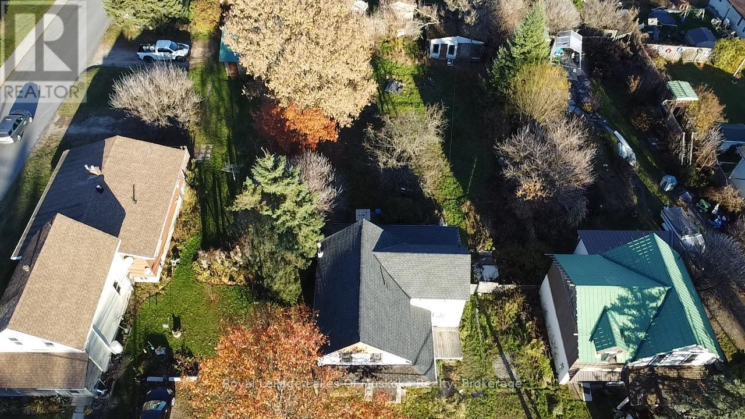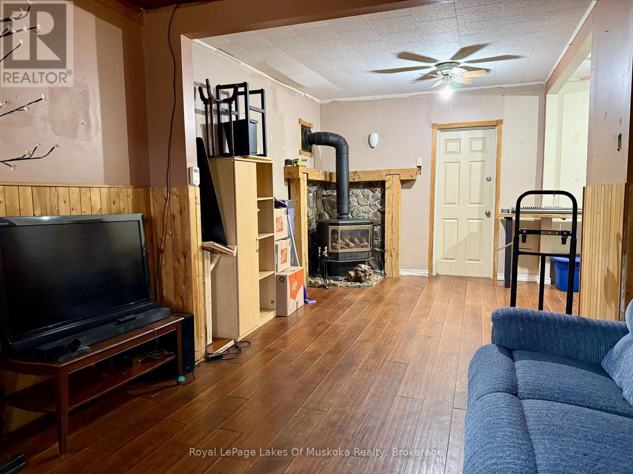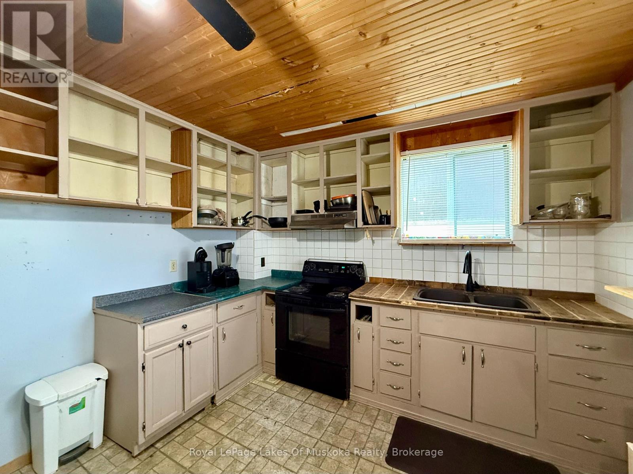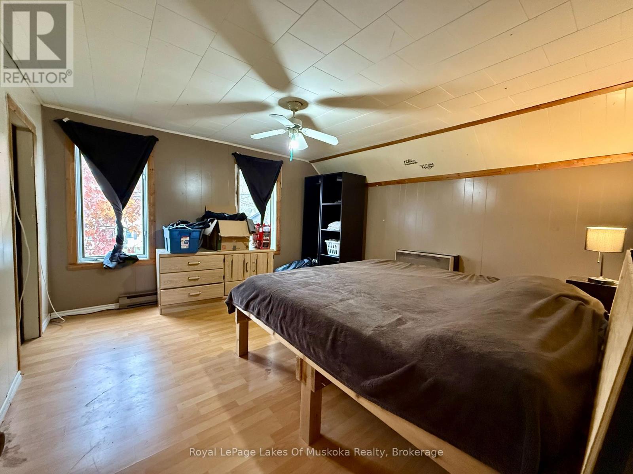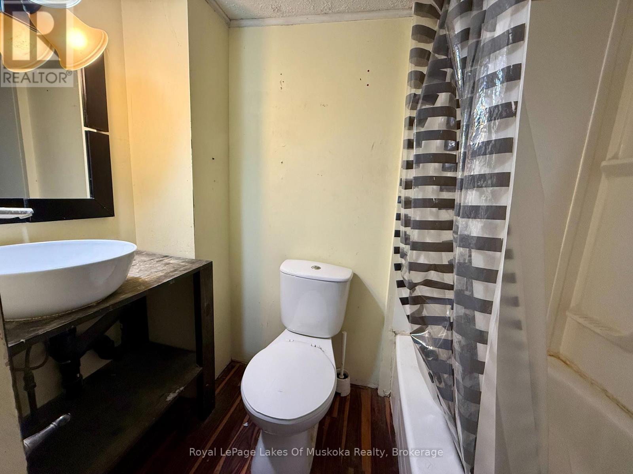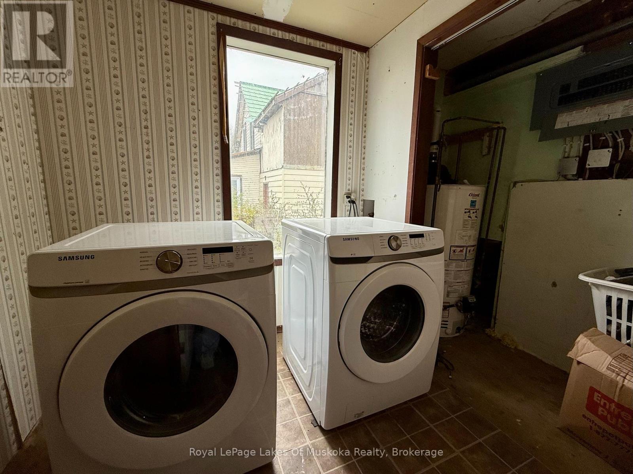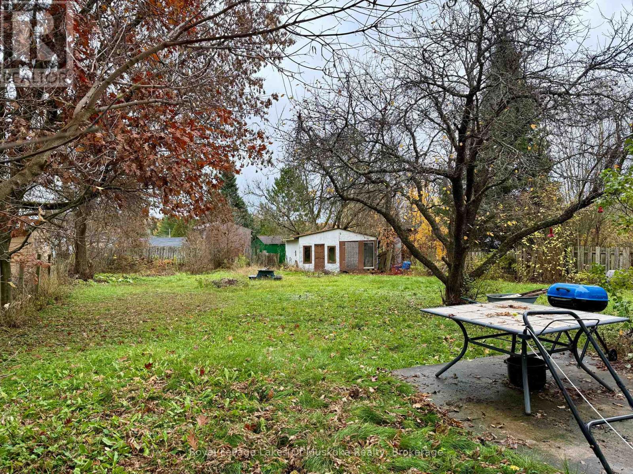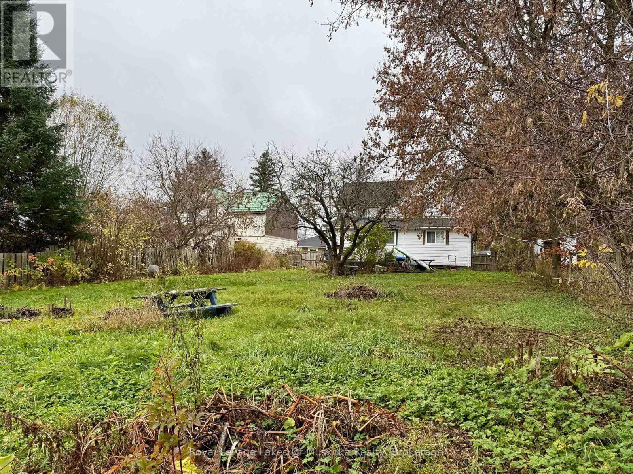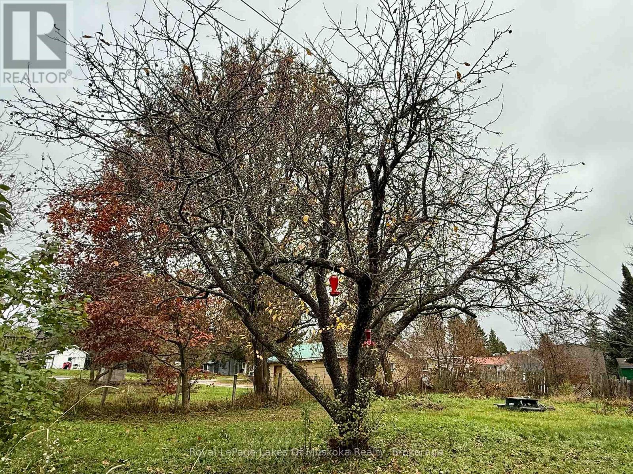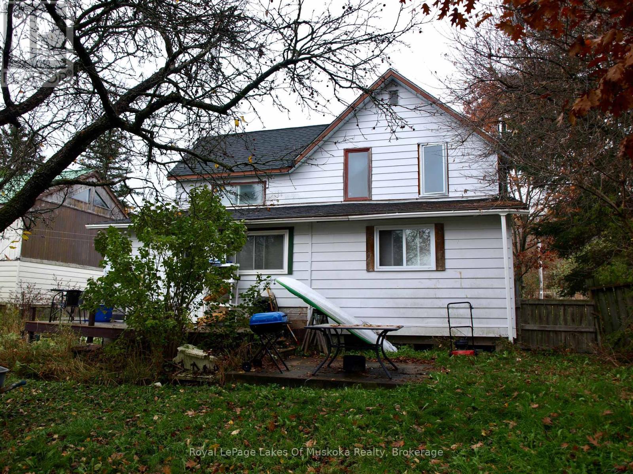LOADING
$204,900
Discover the potential in this 3-bedroom, 2-bathroom home located in the charming village of Burk's Falls. Offering endless possibilities to create value in a desirable small-town setting, this property features a spacious layout, an open main floor, and a generous lot ideal for outdoor projects or future landscaping. With some vision and updates, this home could be transformed into a cozy residence, a rental property, or a profitable flip. Within walking distance to local shops, schools, and scenic attractions, this location combines the tranquility of village living with convenient access to everyday amenities. Don't miss your chance to invest in Burk's Falls - a community growing in popularity for its affordability, charm, and proximity to Huntsville and Muskoka's cottage country. (id:13139)
Property Details
| MLS® Number | X12486098 |
| Property Type | Single Family |
| Community Name | Burk's Falls |
| ParkingSpaceTotal | 2 |
Building
| BathroomTotal | 2 |
| BedroomsAboveGround | 3 |
| BedroomsTotal | 3 |
| Amenities | Fireplace(s) |
| Appliances | Water Heater, Dryer, Stove, Refrigerator |
| BasementType | Crawl Space |
| ConstructionStyleAttachment | Detached |
| CoolingType | None |
| ExteriorFinish | Aluminum Siding |
| FireplacePresent | Yes |
| FoundationType | Wood/piers |
| HeatingFuel | Electric, Natural Gas |
| HeatingType | Baseboard Heaters, Not Known |
| StoriesTotal | 2 |
| SizeInterior | 1500 - 2000 Sqft |
| Type | House |
| UtilityWater | Municipal Water |
Parking
| No Garage |
Land
| Acreage | No |
| Sewer | Sanitary Sewer |
| SizeDepth | 165 Ft |
| SizeFrontage | 66 Ft |
| SizeIrregular | 66 X 165 Ft |
| SizeTotalText | 66 X 165 Ft |
| ZoningDescription | Residential |
Rooms
| Level | Type | Length | Width | Dimensions |
|---|---|---|---|---|
| Second Level | Bedroom | 4.54 m | 3.66 m | 4.54 m x 3.66 m |
| Second Level | Bedroom | 4.22 m | 4.11 m | 4.22 m x 4.11 m |
| Second Level | Office | 4.2 m | 3.56 m | 4.2 m x 3.56 m |
| Main Level | Bedroom | 3.04 m | 4.09 m | 3.04 m x 4.09 m |
| Main Level | Den | 4.13 m | 3.53 m | 4.13 m x 3.53 m |
| Main Level | Dining Room | 3.09 m | 3.26 m | 3.09 m x 3.26 m |
| Main Level | Kitchen | 3.35 m | 4.07 m | 3.35 m x 4.07 m |
| Main Level | Laundry Room | 2.11 m | 1.9 m | 2.11 m x 1.9 m |
| Main Level | Living Room | 3.53 m | 3 m | 3.53 m x 3 m |
| Main Level | Utility Room | 0.87 m | 1.9 m | 0.87 m x 1.9 m |
https://www.realtor.ca/real-estate/29040416/134-main-street-burks-falls-burks-falls
Interested?
Contact us for more information
No Favourites Found

The trademarks REALTOR®, REALTORS®, and the REALTOR® logo are controlled by The Canadian Real Estate Association (CREA) and identify real estate professionals who are members of CREA. The trademarks MLS®, Multiple Listing Service® and the associated logos are owned by The Canadian Real Estate Association (CREA) and identify the quality of services provided by real estate professionals who are members of CREA. The trademark DDF® is owned by The Canadian Real Estate Association (CREA) and identifies CREA's Data Distribution Facility (DDF®)
October 28 2025 06:32:59
Muskoka Haliburton Orillia – The Lakelands Association of REALTORS®
Royal LePage Lakes Of Muskoka Realty

