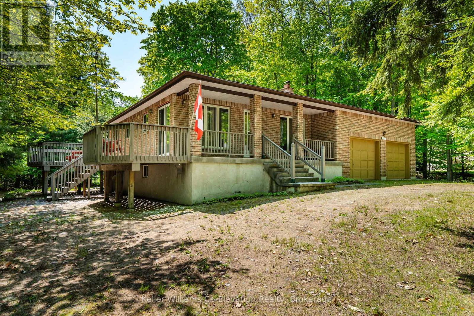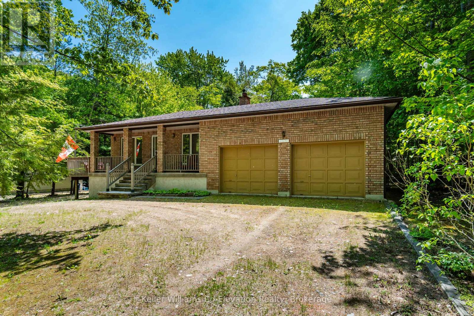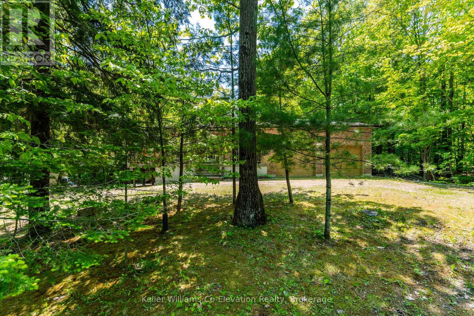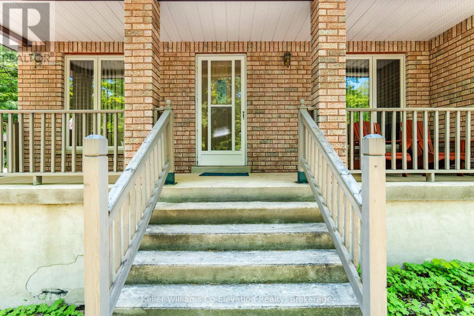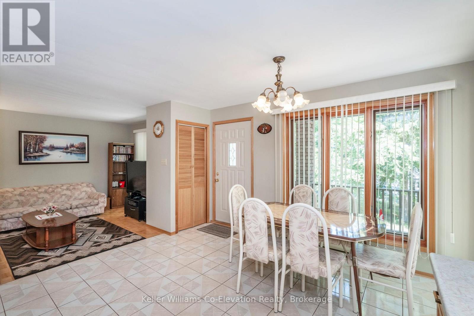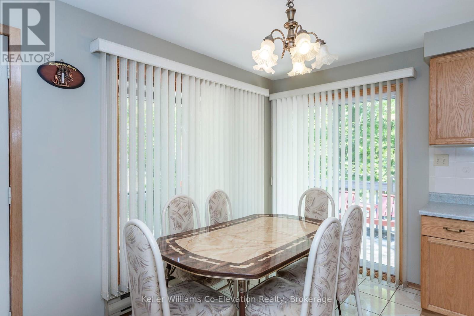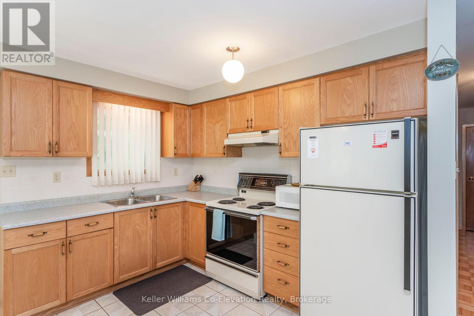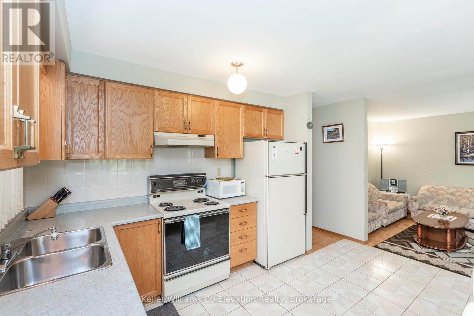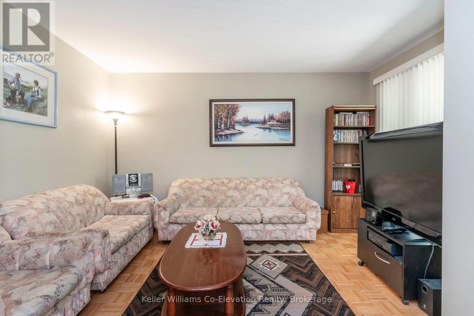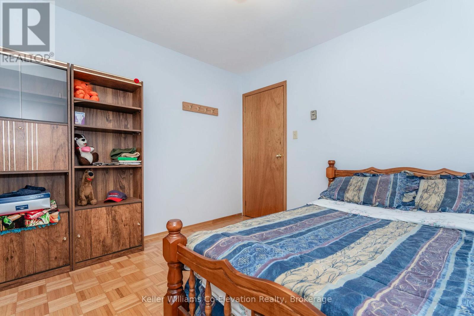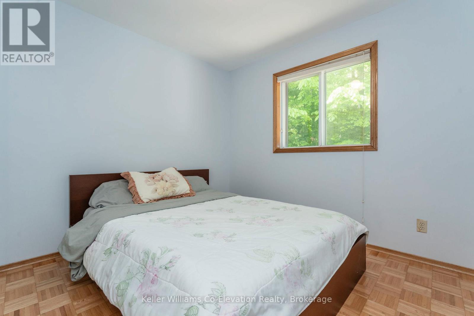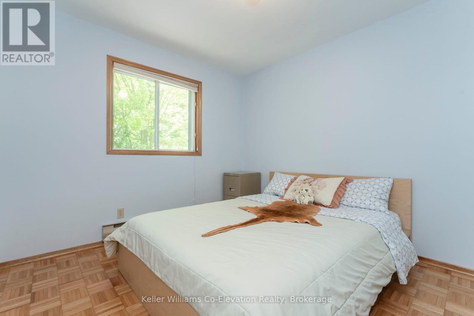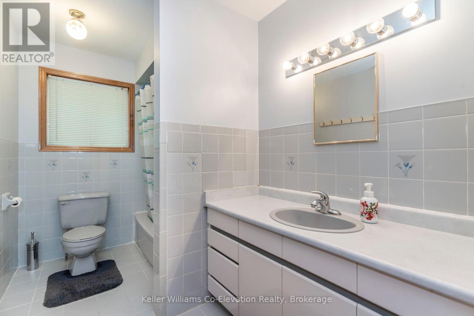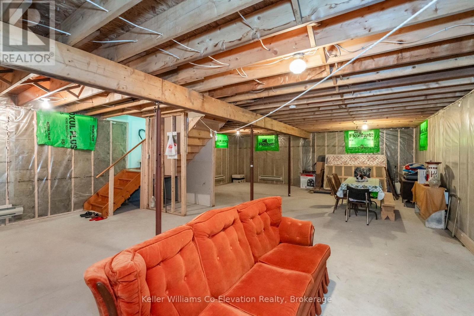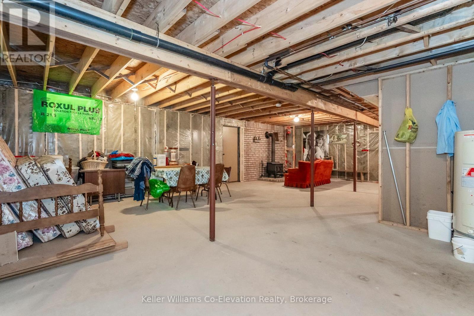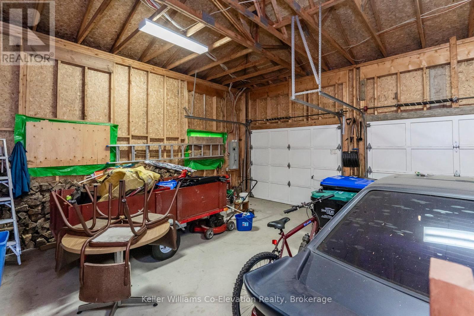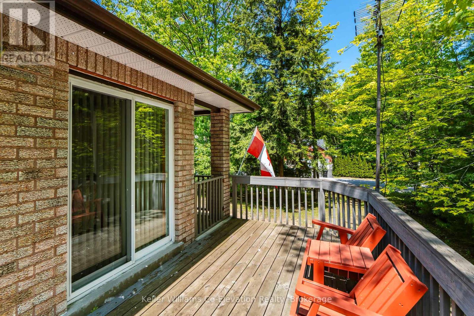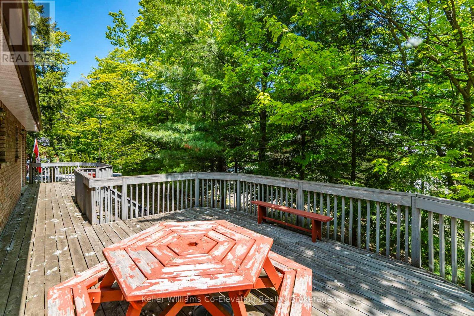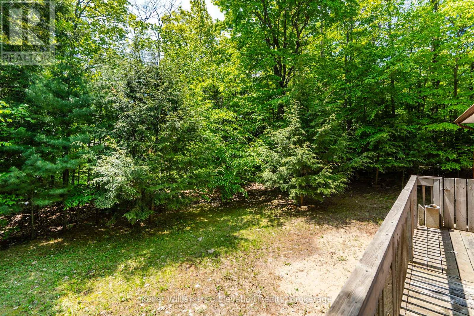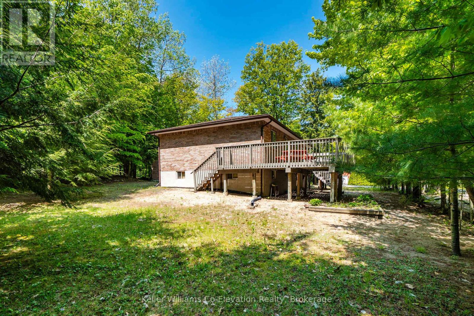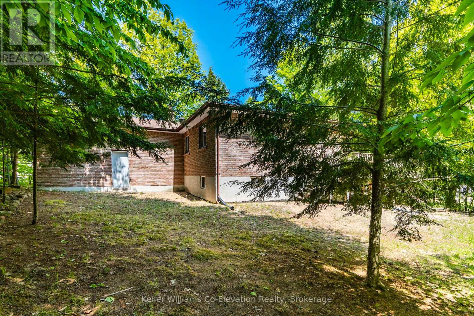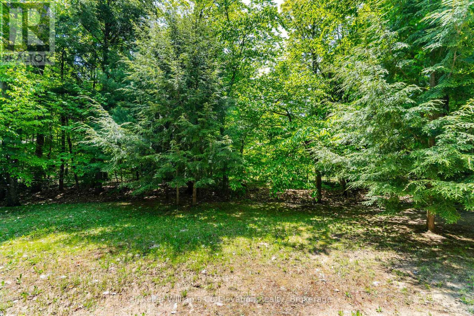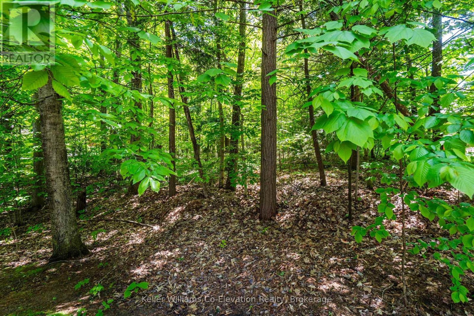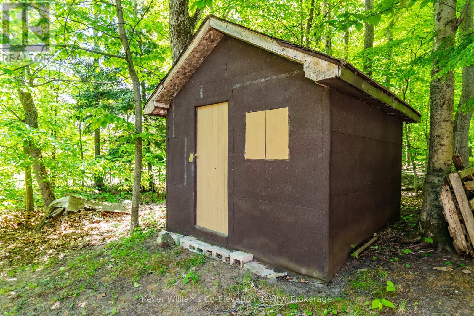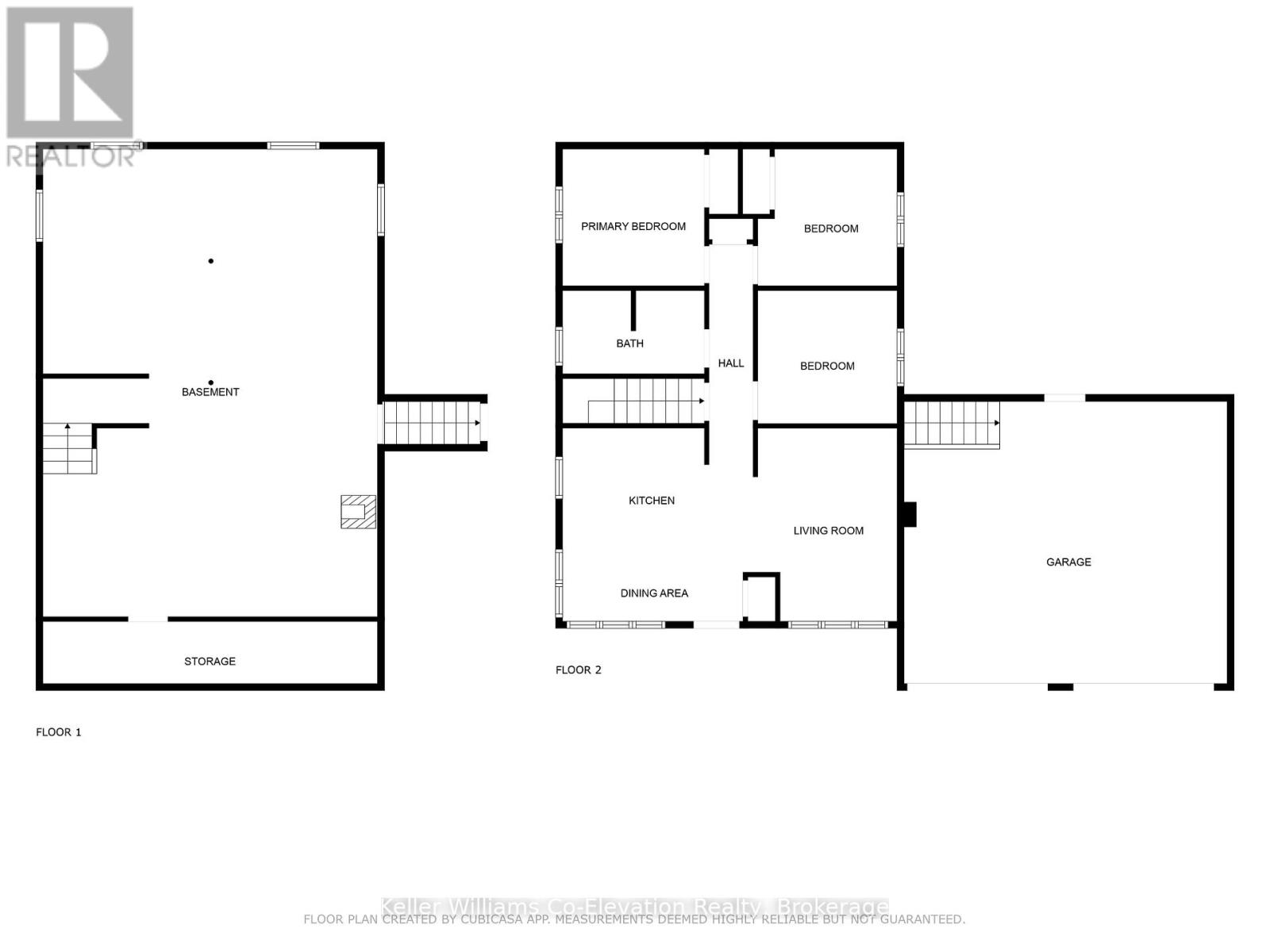LOADING
$749,900
Welcome to 134 Tall Pines Drive, located in the heart of Tiny, Ontario and the nicest beaches Canada has to offer. This solidly built 3-bedroom, 1-bathroom home offers the perfect blend of comfort, space, and privacy. Set on a beautifully treed lot, the property backs onto peaceful green space, providing a serene backyard retreat. Enjoy outdoor living on the large deck, ideal for summer barbecues or relaxing in nature. The home features a spacious double attached garage and a full, unfinished basement offering endless potential for additional living space, a workshop, or storage. Just a short walk to the beach, this home is perfect for those looking to enjoy everything Tiny has to offer--whether as a year-round residence or a peaceful getaway only 90 minutes from the GTA. Don't miss this opportunity to live near the water in a home that's built to last. (id:13139)
Property Details
| MLS® Number | S12200073 |
| Property Type | Single Family |
| Community Name | Rural Tiny |
| Features | Flat Site, Sump Pump |
| ParkingSpaceTotal | 8 |
| Structure | Patio(s) |
Building
| BathroomTotal | 1 |
| BedroomsAboveGround | 3 |
| BedroomsTotal | 3 |
| Age | 31 To 50 Years |
| Appliances | Water Heater |
| ArchitecturalStyle | Bungalow |
| BasementDevelopment | Unfinished |
| BasementType | Full (unfinished) |
| ConstructionStyleAttachment | Detached |
| ExteriorFinish | Brick |
| FireplacePresent | Yes |
| FoundationType | Block |
| HeatingFuel | Electric |
| HeatingType | Baseboard Heaters |
| StoriesTotal | 1 |
| SizeInterior | 700 - 1100 Sqft |
| Type | House |
| UtilityWater | Municipal Water |
Parking
| Attached Garage | |
| Garage |
Land
| Acreage | No |
| Sewer | Septic System |
| SizeDepth | 140 Ft |
| SizeFrontage | 100 Ft |
| SizeIrregular | 100 X 140 Ft |
| SizeTotalText | 100 X 140 Ft|under 1/2 Acre |
Rooms
| Level | Type | Length | Width | Dimensions |
|---|---|---|---|---|
| Main Level | Living Room | 4.25 m | 3.17 m | 4.25 m x 3.17 m |
| Main Level | Dining Room | 4.19 m | 1.61 m | 4.19 m x 1.61 m |
| Main Level | Kitchen | 4.19 m | 2.64 m | 4.19 m x 2.64 m |
| Main Level | Primary Bedroom | 3.12 m | 3.01 m | 3.12 m x 3.01 m |
| Main Level | Bedroom | 3.07 m | 3.01 m | 3.07 m x 3.01 m |
| Main Level | Bedroom 2 | 3.07 m | 2.93 m | 3.07 m x 2.93 m |
https://www.realtor.ca/real-estate/28424399/134-tall-pines-drive-tiny-rural-tiny
Interested?
Contact us for more information
No Favourites Found

The trademarks REALTOR®, REALTORS®, and the REALTOR® logo are controlled by The Canadian Real Estate Association (CREA) and identify real estate professionals who are members of CREA. The trademarks MLS®, Multiple Listing Service® and the associated logos are owned by The Canadian Real Estate Association (CREA) and identify the quality of services provided by real estate professionals who are members of CREA. The trademark DDF® is owned by The Canadian Real Estate Association (CREA) and identifies CREA's Data Distribution Facility (DDF®)
June 05 2025 08:58:55
Muskoka Haliburton Orillia – The Lakelands Association of REALTORS®
Keller Williams Co-Elevation Realty, Brokerage

