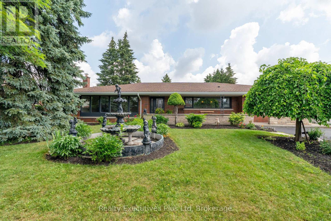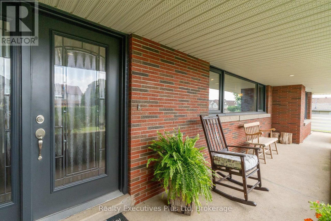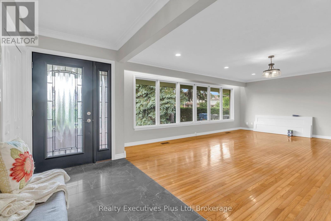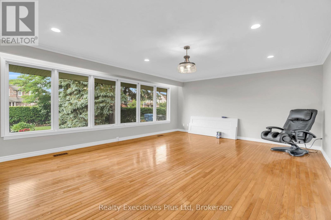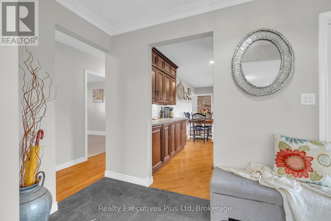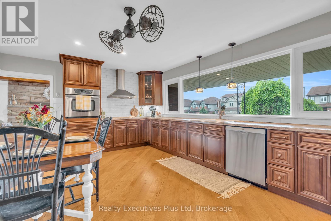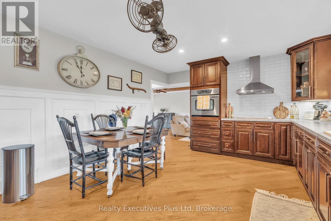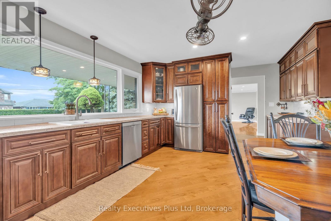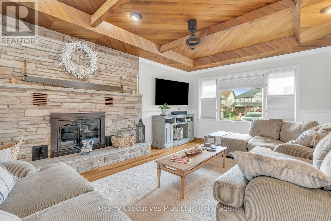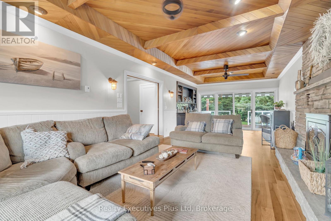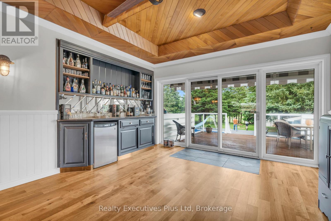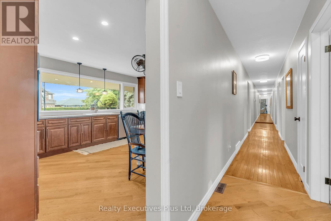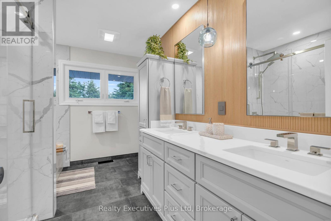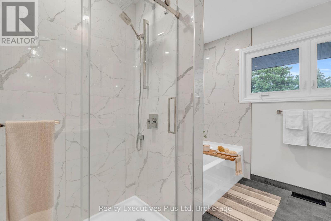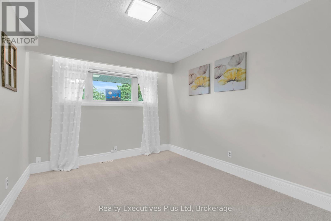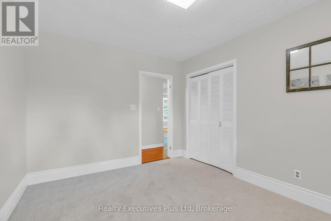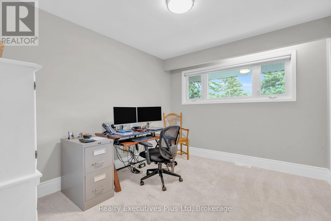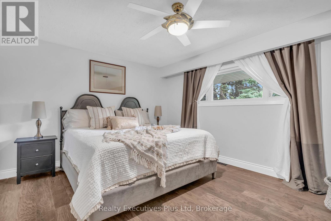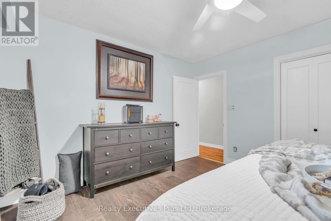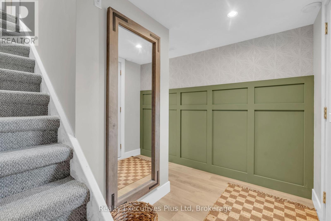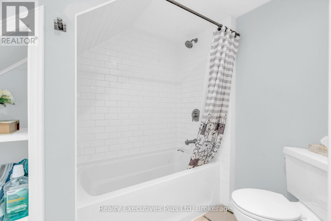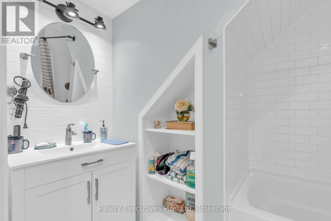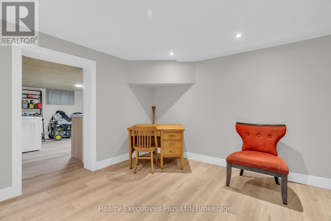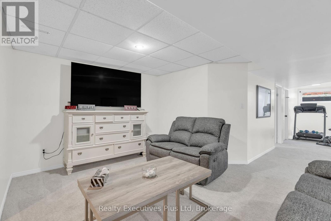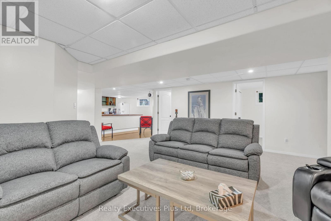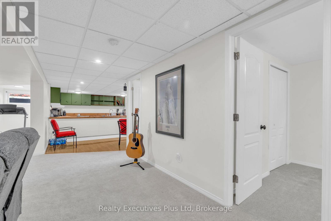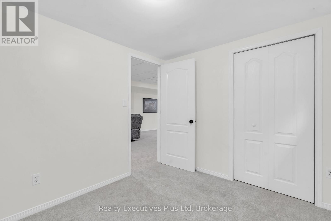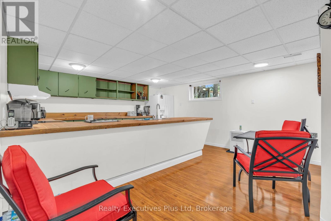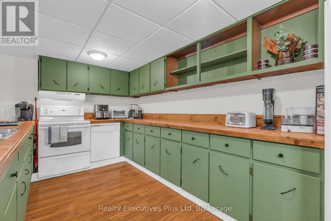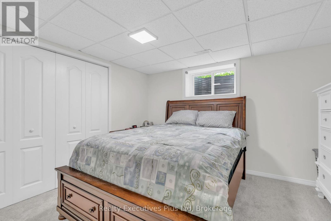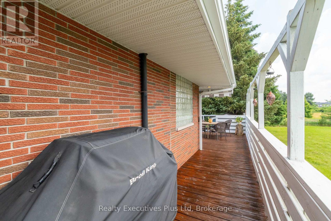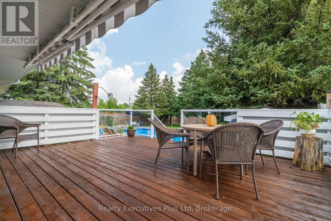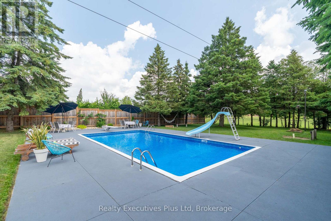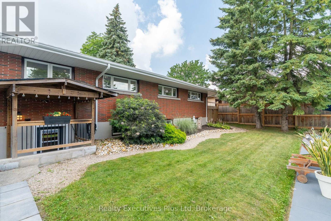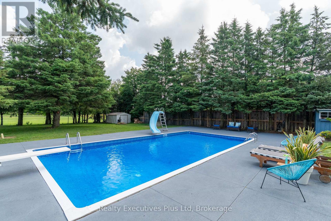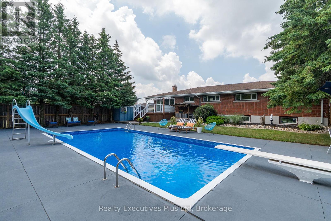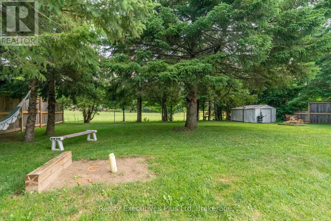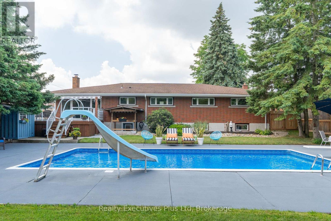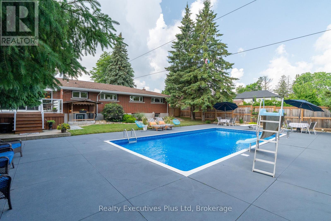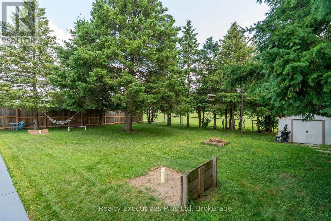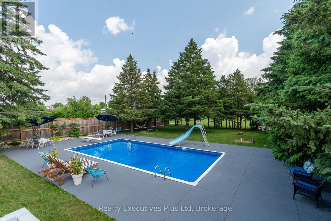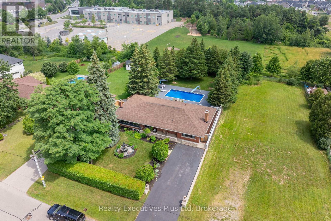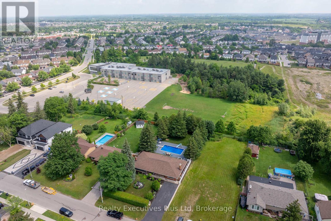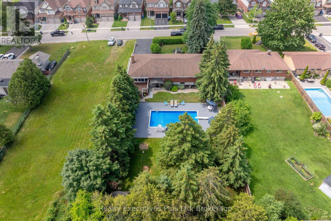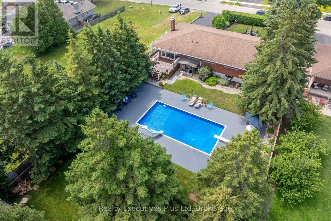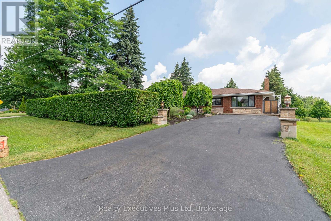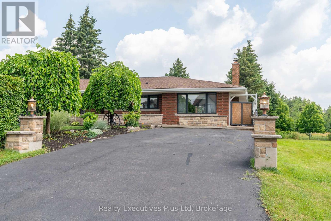LOADING
$1,349,900
Step into a world of modern elegance in this updated ranch style bungalow offering over 4,000 sq ft of high-end living space in Guelph's east end. Just moments from parks, scenic trails, and top-rated schools, this exceptional residence combines timeless design with everyday convenience. At the heart of the home, the chef's kitchen features built-in appliances, breakfast bar and dining area, custom maple cabinetry, and striking tile backsplash, All three main-floor bedrooms are thoughtfully designed with the master bedroom having hardwood floors. The stunning main bath boasts a dual vanity, walk-in shower and soaker tub. This is an entertainer's home - with a fabulous family room with wet bar, wood burning fireplace with stone mantel and patio doors leading to an expansive deck that overlooks your 36 x18 ft inground pool! The fully finished lower level adds versatility with a spacious rec room, 3 bedrooms, with a 4-piece bath, ideal for extended family or guests. It has a separate entrance which could offer extra income as well as a 2 bedroom apartment. The treed 80 x 203 ft lot offers lots of space for expansion for another home or just enjoy the nearly half acre of landscaped property all for yourself!! It's country living with all the perks of city living. This is more than a home; it's where luxury meets lifestyle. (id:13139)
Open House
This property has open houses!
2:00 pm
Ends at:4:00 pm
Property Details
| MLS® Number | X12293741 |
| Property Type | Single Family |
| Community Name | Grange Road |
| AmenitiesNearBy | Schools, Public Transit |
| CommunityFeatures | School Bus |
| Features | Backs On Greenbelt |
| ParkingSpaceTotal | 4 |
| PoolType | Inground Pool |
| Structure | Deck |
Building
| BathroomTotal | 2 |
| BedroomsAboveGround | 3 |
| BedroomsBelowGround | 3 |
| BedroomsTotal | 6 |
| Amenities | Fireplace(s) |
| ArchitecturalStyle | Bungalow |
| BasementDevelopment | Finished |
| BasementFeatures | Separate Entrance |
| BasementType | N/a (finished) |
| ConstructionStyleAttachment | Detached |
| CoolingType | Central Air Conditioning |
| ExteriorFinish | Brick |
| FireProtection | Smoke Detectors |
| FireplacePresent | Yes |
| FireplaceTotal | 1 |
| FlooringType | Hardwood |
| FoundationType | Poured Concrete |
| HeatingFuel | Natural Gas |
| HeatingType | Forced Air |
| StoriesTotal | 1 |
| SizeInterior | 2000 - 2500 Sqft |
| Type | House |
| UtilityWater | Drilled Well |
Parking
| No Garage |
Land
| Acreage | No |
| FenceType | Fenced Yard |
| LandAmenities | Schools, Public Transit |
| LandscapeFeatures | Landscaped |
| Sewer | Septic System |
| SizeDepth | 203 Ft |
| SizeFrontage | 80 Ft |
| SizeIrregular | 80 X 203 Ft |
| SizeTotalText | 80 X 203 Ft |
| ZoningDescription | Rl.2 |
Rooms
| Level | Type | Length | Width | Dimensions |
|---|---|---|---|---|
| Basement | Dining Room | 4.65 m | 2.5 m | 4.65 m x 2.5 m |
| Basement | Family Room | 4.64 m | 3.22 m | 4.64 m x 3.22 m |
| Basement | Recreational, Games Room | 6.96 m | 5.96 m | 6.96 m x 5.96 m |
| Basement | Utility Room | 3.28 m | 3.25 m | 3.28 m x 3.25 m |
| Basement | Bedroom | 3.61 m | 3.18 m | 3.61 m x 3.18 m |
| Basement | Bedroom 2 | 3.01 m | 2.53 m | 3.01 m x 2.53 m |
| Basement | Bedroom 3 | 2.65 m | 2.53 m | 2.65 m x 2.53 m |
| Main Level | Living Room | 6.49 m | 4.91 m | 6.49 m x 4.91 m |
| Main Level | Kitchen | 6.6 m | 3.96 m | 6.6 m x 3.96 m |
| Main Level | Family Room | 9.71 m | 3.92 m | 9.71 m x 3.92 m |
| Main Level | Primary Bedroom | 4.24 m | 3.61 m | 4.24 m x 3.61 m |
| Main Level | Bedroom | 3.62 m | 3.01 m | 3.62 m x 3.01 m |
| Main Level | Bedroom 2 | 3.61 m | 3.01 m | 3.61 m x 3.01 m |
| Main Level | Foyer | 3.96 m | 1.45 m | 3.96 m x 1.45 m |
https://www.realtor.ca/real-estate/28624311/135-cityview-drive-guelph-grange-road-grange-road
Interested?
Contact us for more information
No Favourites Found

The trademarks REALTOR®, REALTORS®, and the REALTOR® logo are controlled by The Canadian Real Estate Association (CREA) and identify real estate professionals who are members of CREA. The trademarks MLS®, Multiple Listing Service® and the associated logos are owned by The Canadian Real Estate Association (CREA) and identify the quality of services provided by real estate professionals who are members of CREA. The trademark DDF® is owned by The Canadian Real Estate Association (CREA) and identifies CREA's Data Distribution Facility (DDF®)
July 25 2025 06:33:09
Muskoka Haliburton Orillia – The Lakelands Association of REALTORS®
Realty Executives Plus Ltd

