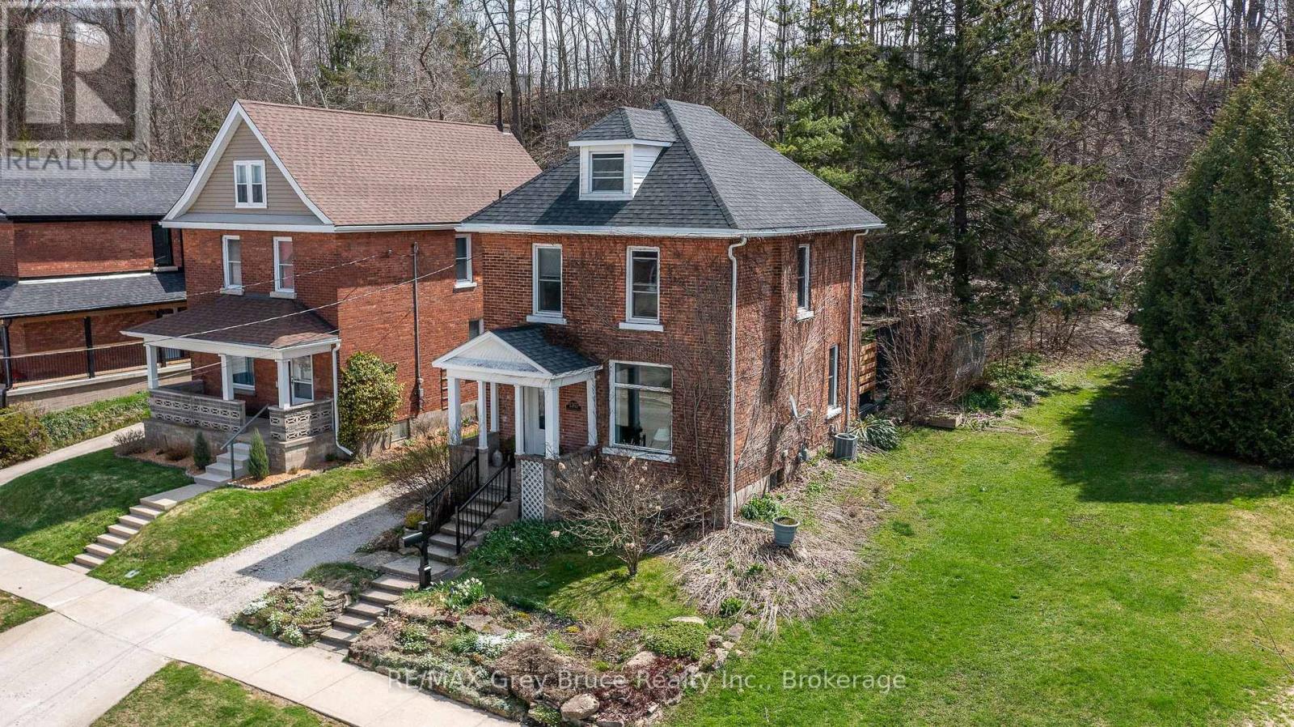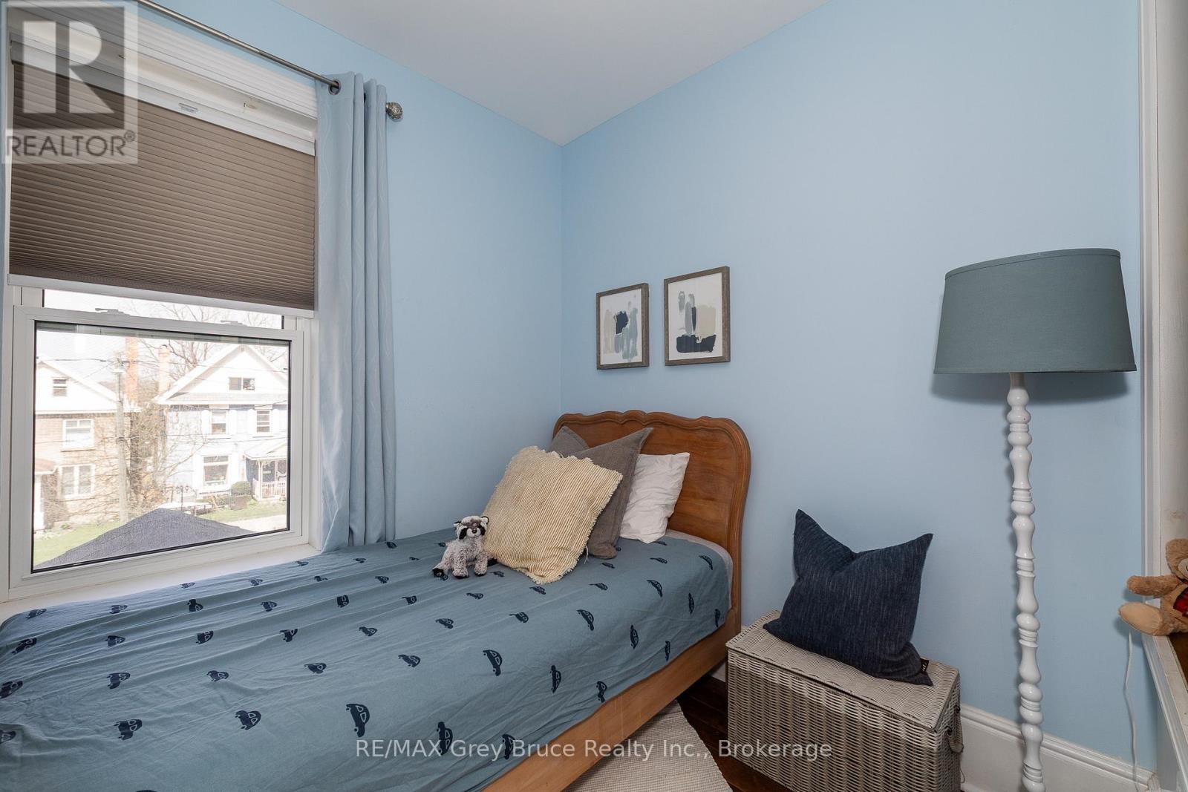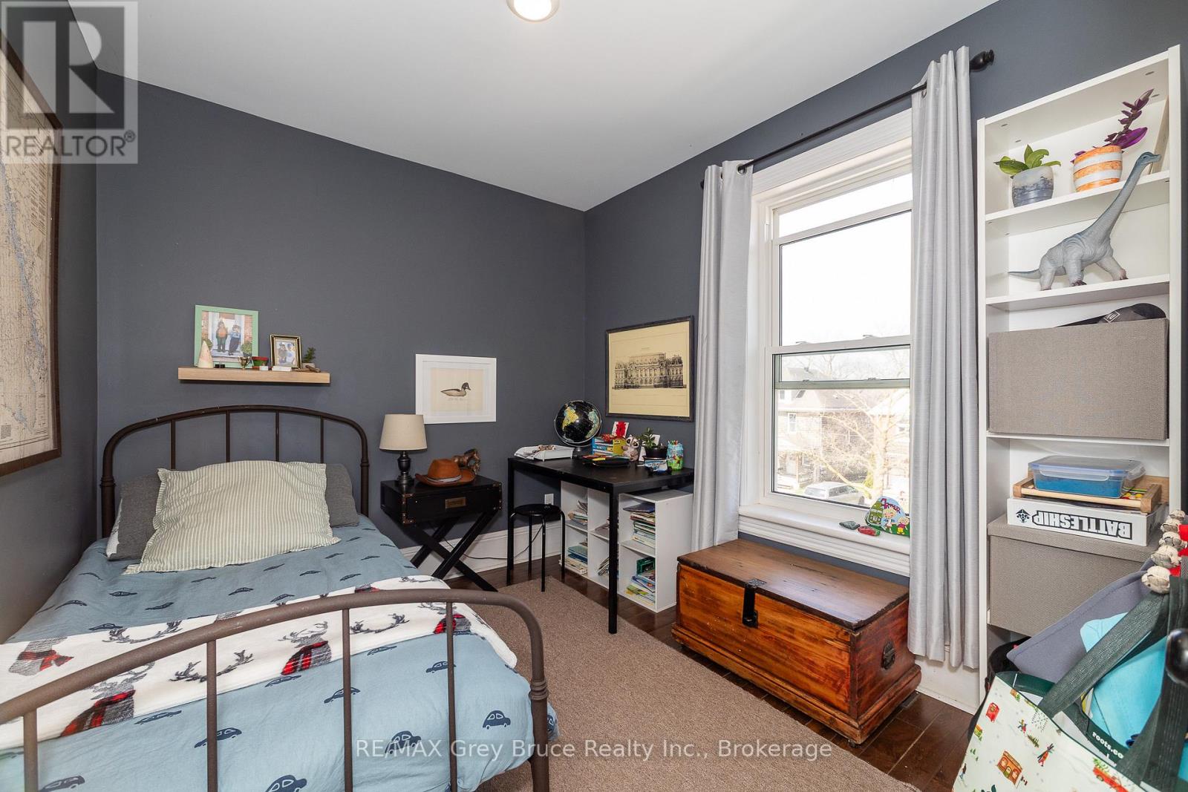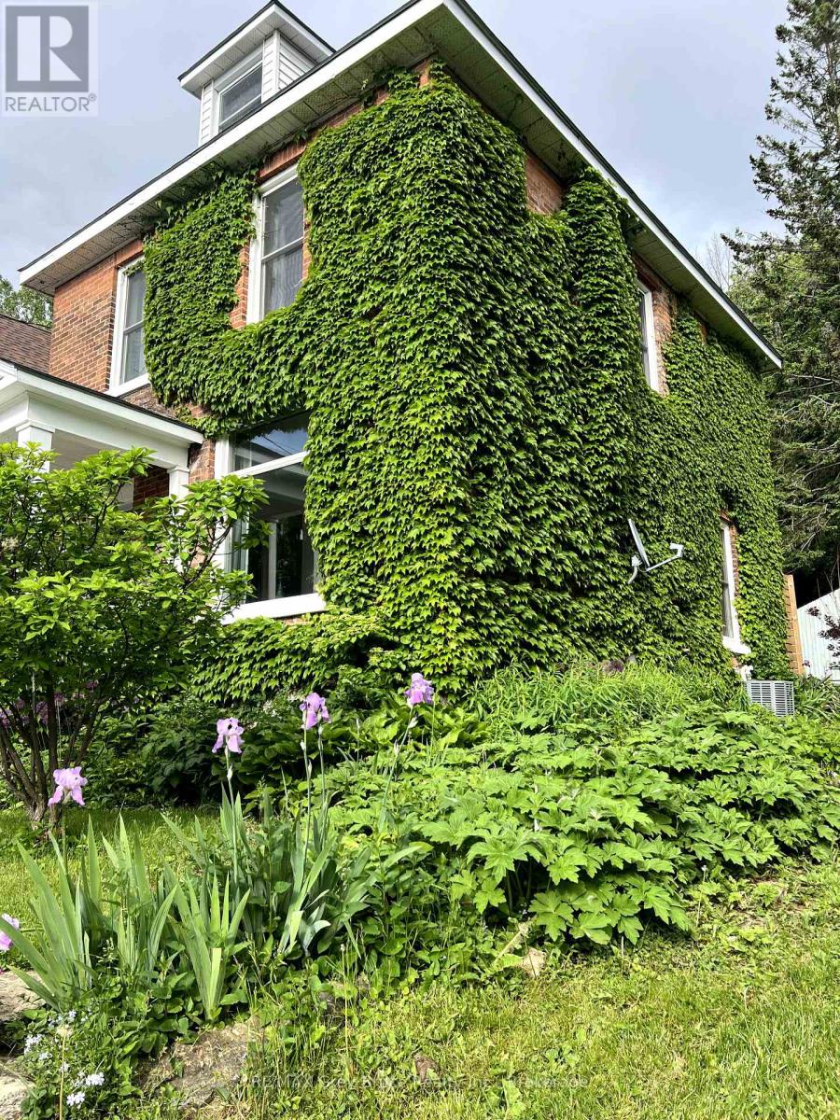LOADING
$539,000
Sitting stately on a maturely landscaped lot, this beautiful 4 bedroom 2 bathroom high-functioning home has all major upgrades completed. The second and third floors were fully renovated in 2017, including spray foam insulation (R20 walls, R31 attic/dormers), updated drywall, electrical, flooring, and a stylish main bath. Nearly all windows replaced. New doors, Roof (2018), furnace (2017), and A/C (2018) mean the big-ticket items are taken care of. Main floor features original knotted pine and woodwork. The backyard offers privacy, shade, and a natural escape with ample green space and a shed with electricity. The perfect balance of town living and woodland charm. Move in and enjoy! (id:13139)
Property Details
| MLS® Number | X12120819 |
| Property Type | Single Family |
| Community Name | Owen Sound |
| EquipmentType | None |
| Features | Wooded Area, Sloping |
| ParkingSpaceTotal | 3 |
| RentalEquipmentType | None |
| Structure | Deck, Porch |
| ViewType | View Of Water |
Building
| BathroomTotal | 2 |
| BedroomsAboveGround | 4 |
| BedroomsTotal | 4 |
| Age | 100+ Years |
| Appliances | Water Heater, Dishwasher, Dryer, Stove, Washer, Refrigerator |
| BasementDevelopment | Unfinished |
| BasementType | N/a (unfinished) |
| ConstructionStyleAttachment | Detached |
| CoolingType | Central Air Conditioning |
| ExteriorFinish | Stone, Brick |
| FoundationType | Stone |
| HalfBathTotal | 1 |
| HeatingFuel | Natural Gas |
| HeatingType | Forced Air |
| StoriesTotal | 3 |
| SizeInterior | 1500 - 2000 Sqft |
| Type | House |
| UtilityWater | Municipal Water |
Parking
| No Garage |
Land
| Acreage | No |
| Sewer | Sanitary Sewer |
| SizeDepth | 176 Ft |
| SizeFrontage | 40 Ft ,3 In |
| SizeIrregular | 40.3 X 176 Ft |
| SizeTotalText | 40.3 X 176 Ft |
| ZoningDescription | R5 Zh |
Rooms
| Level | Type | Length | Width | Dimensions |
|---|---|---|---|---|
| Second Level | Bathroom | 1.91 m | 2.96 m | 1.91 m x 2.96 m |
| Second Level | Laundry Room | 1.91 m | 3.09 m | 1.91 m x 3.09 m |
| Second Level | Bedroom | 2.81 m | 3.09 m | 2.81 m x 3.09 m |
| Second Level | Bedroom | 2.55 m | 3.09 m | 2.55 m x 3.09 m |
| Second Level | Bedroom | 2.8 m | 2.22 m | 2.8 m x 2.22 m |
| Third Level | Bedroom | 5.04 m | 4.36 m | 5.04 m x 4.36 m |
| Main Level | Foyer | 3.53 m | 2.25 m | 3.53 m x 2.25 m |
| Main Level | Kitchen | 4.85 m | 2.18 m | 4.85 m x 2.18 m |
| Main Level | Living Room | 3.89 m | 3.79 m | 3.89 m x 3.79 m |
| Main Level | Dining Room | 3.28 m | 3.29 m | 3.28 m x 3.29 m |
| Main Level | Bathroom | 1.11 m | 1.67 m | 1.11 m x 1.67 m |
Utilities
| Cable | Installed |
| Sewer | Installed |
https://www.realtor.ca/real-estate/28252474/1365-4th-avenue-e-owen-sound-owen-sound
Interested?
Contact us for more information
No Favourites Found

The trademarks REALTOR®, REALTORS®, and the REALTOR® logo are controlled by The Canadian Real Estate Association (CREA) and identify real estate professionals who are members of CREA. The trademarks MLS®, Multiple Listing Service® and the associated logos are owned by The Canadian Real Estate Association (CREA) and identify the quality of services provided by real estate professionals who are members of CREA. The trademark DDF® is owned by The Canadian Real Estate Association (CREA) and identifies CREA's Data Distribution Facility (DDF®)
May 02 2025 11:44:09
Muskoka Haliburton Orillia – The Lakelands Association of REALTORS®
RE/MAX Grey Bruce Realty Inc.









































