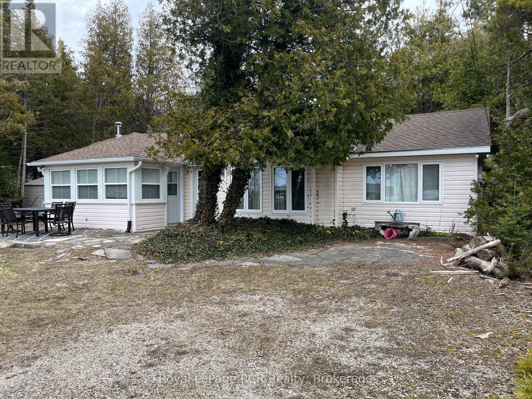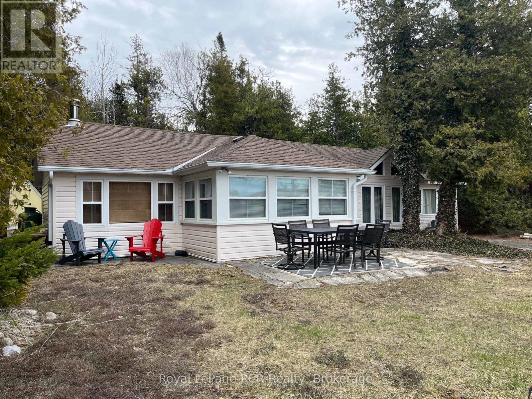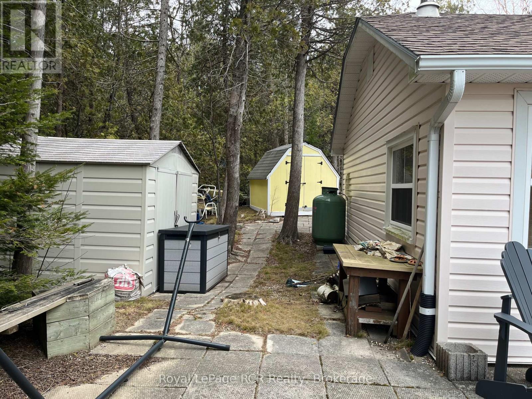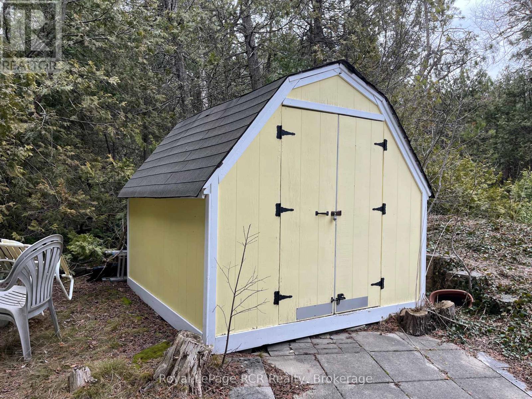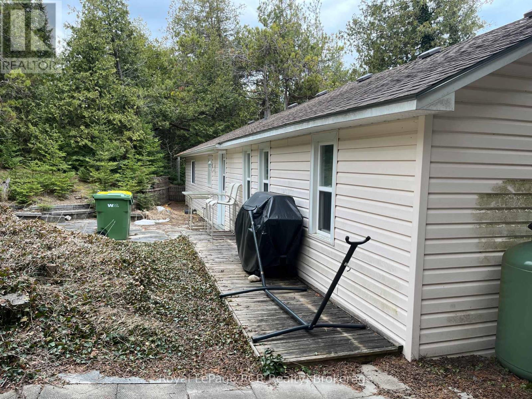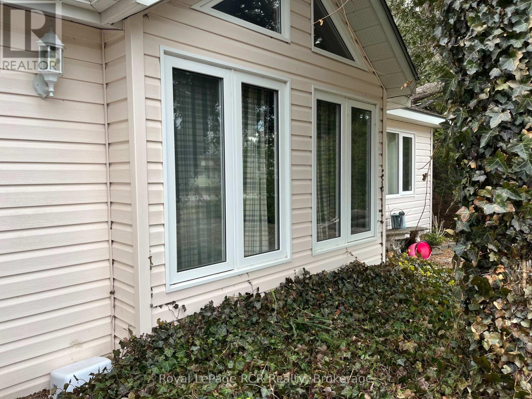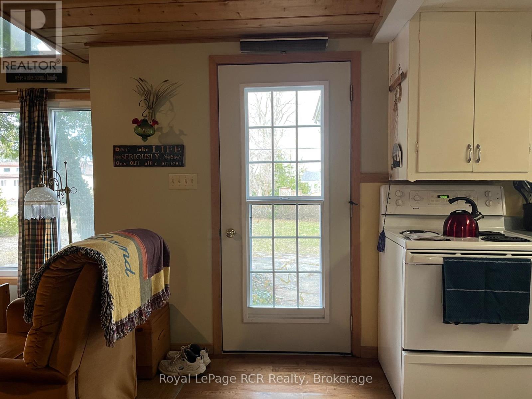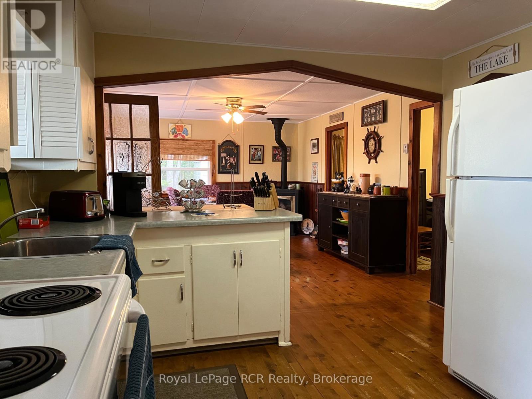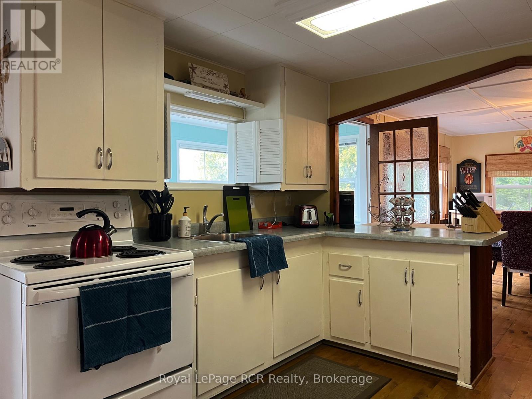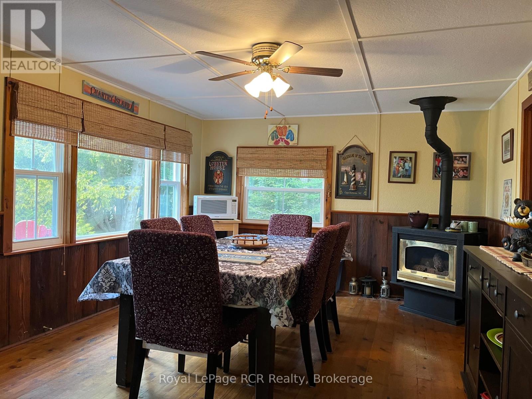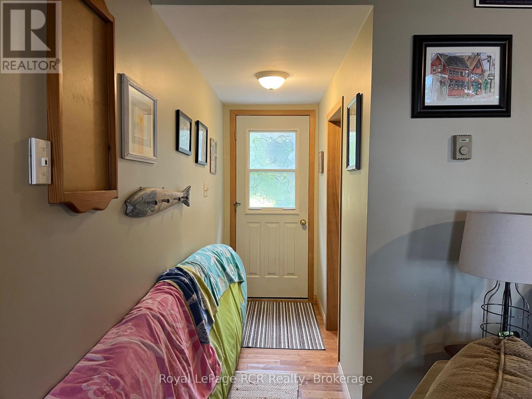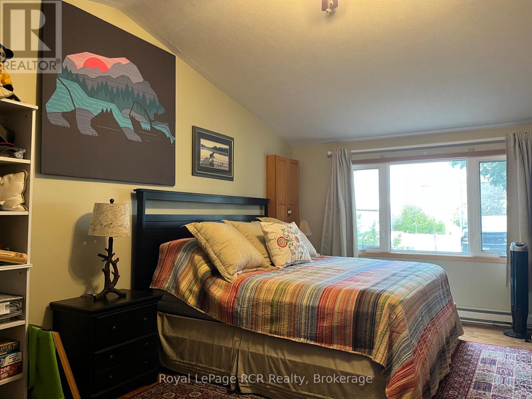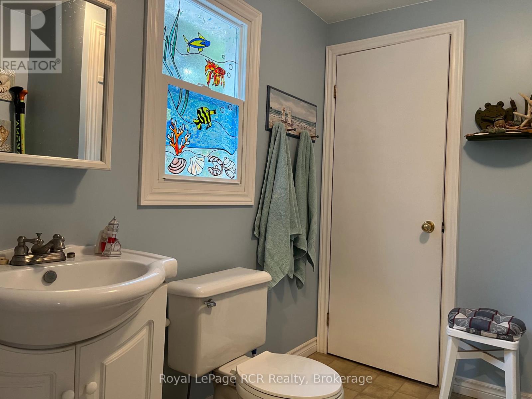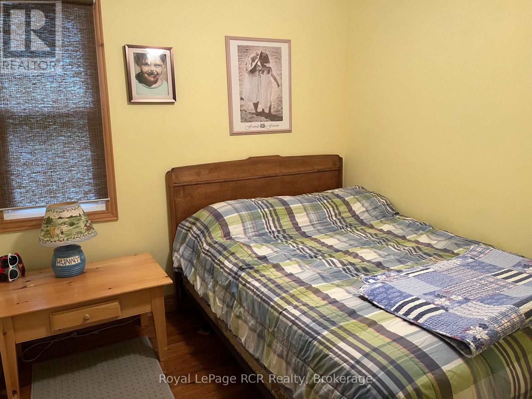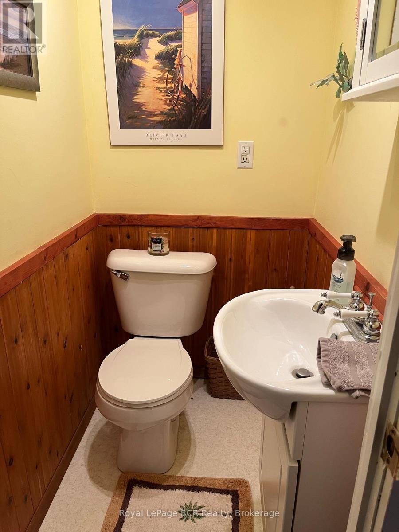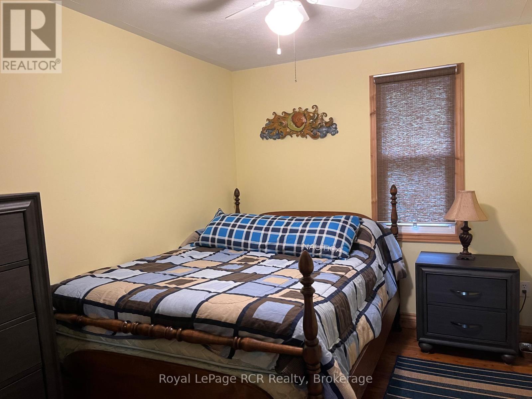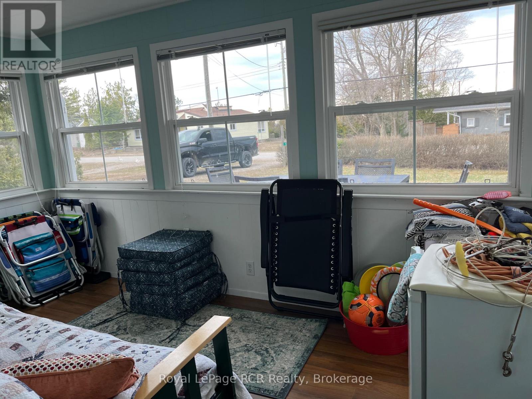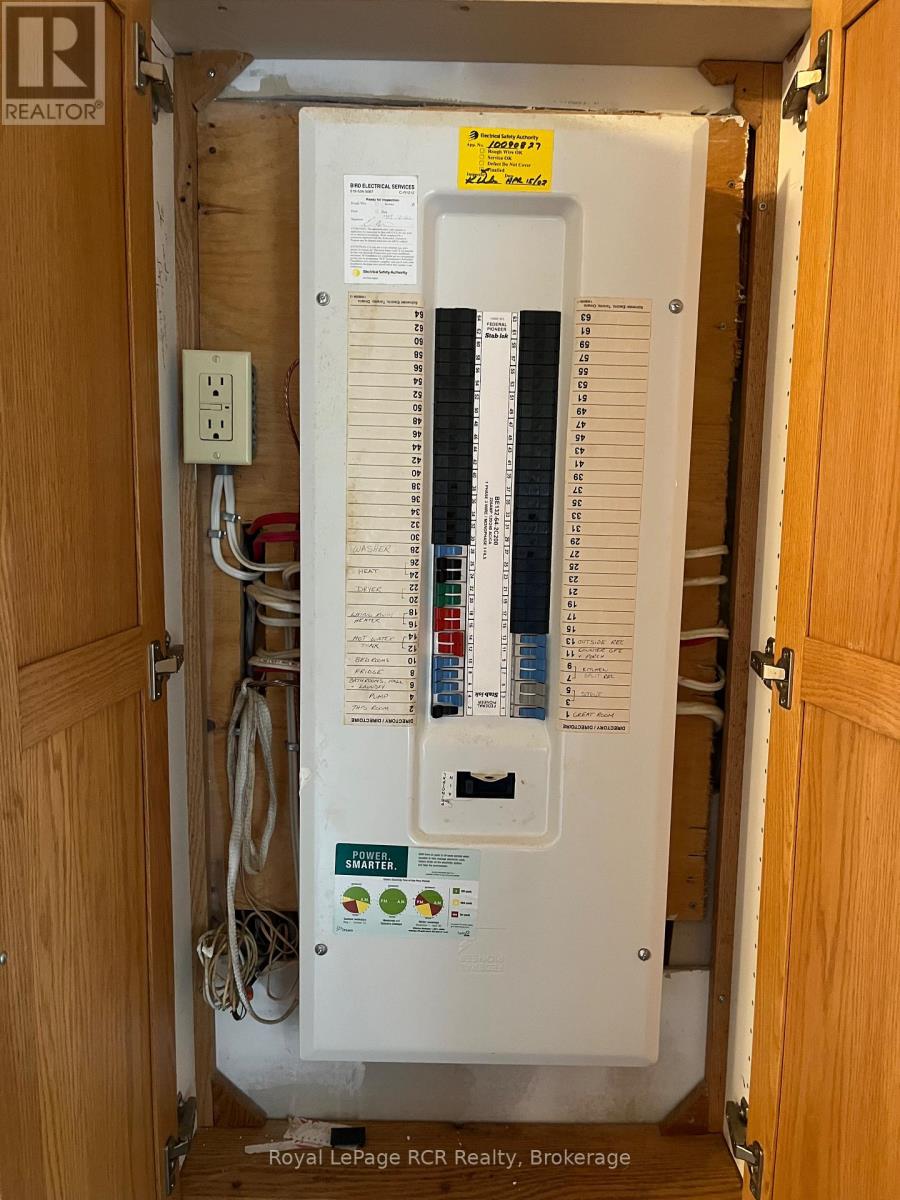LOADING
$339,900
Looking for a great family cottage this could be what your looking for! This four bedroom two bath cottage is directly across the road from one the best sand beaches in Sauble Beach Frenchman's Bay. This cottage comes fully furnished inside and out all you have to do is start having fun. The lease is $5800.00 yearly and the lease expires April 30th 2031. Service fees are $1200.00 a year. (id:13139)
Property Details
| MLS® Number | X12085509 |
| Property Type | Single Family |
| Community Name | Native Leased Lands |
| AmenitiesNearBy | Beach, Golf Nearby, Hospital |
| EquipmentType | Propane Tank |
| Features | Wooded Area |
| ParkingSpaceTotal | 4 |
| RentalEquipmentType | Propane Tank |
| Structure | Patio(s), Porch, Outbuilding |
| ViewType | Lake View |
Building
| BathroomTotal | 2 |
| BedroomsAboveGround | 4 |
| BedroomsTotal | 4 |
| Amenities | Fireplace(s) |
| Appliances | Water Heater, All, Furniture |
| ArchitecturalStyle | Bungalow |
| BasementType | Crawl Space |
| ConstructionStyleAttachment | Detached |
| ConstructionStyleOther | Seasonal |
| CoolingType | None |
| ExteriorFinish | Vinyl Siding |
| FireplacePresent | Yes |
| FireplaceTotal | 1 |
| FireplaceType | Free Standing Metal |
| FoundationType | Block |
| HalfBathTotal | 1 |
| HeatingFuel | Electric |
| HeatingType | Baseboard Heaters |
| StoriesTotal | 1 |
| SizeInterior | 1100 - 1500 Sqft |
| Type | House |
| UtilityWater | Sand Point |
Parking
| No Garage |
Land
| Acreage | No |
| LandAmenities | Beach, Golf Nearby, Hospital |
| Sewer | Septic System |
| SizeDepth | 200 Ft |
| SizeFrontage | 100 Ft |
| SizeIrregular | 100 X 200 Ft |
| SizeTotalText | 100 X 200 Ft|under 1/2 Acre |
| SoilType | Sand |
Rooms
| Level | Type | Length | Width | Dimensions |
|---|---|---|---|---|
| Main Level | Kitchen | 3.2 m | 2.75 m | 3.2 m x 2.75 m |
| Main Level | Sunroom | 4.11 m | 2.35 m | 4.11 m x 2.35 m |
| Main Level | Dining Room | 4.85 m | 3.65 m | 4.85 m x 3.65 m |
| Main Level | Living Room | 5.5 m | 4.55 m | 5.5 m x 4.55 m |
| Main Level | Bathroom | 2.43 m | 2.1 m | 2.43 m x 2.1 m |
| Main Level | Bathroom | 1.37 m | 1.06 m | 1.37 m x 1.06 m |
| Main Level | Primary Bedroom | 6.25 m | 3 m | 6.25 m x 3 m |
| Main Level | Bedroom 2 | 2.43 m | 2.42 m | 2.43 m x 2.42 m |
| Main Level | Bedroom 3 | 3.05 m | 2.43 m | 3.05 m x 2.43 m |
| Main Level | Bedroom 4 | 3.05 m | 2.43 m | 3.05 m x 2.43 m |
| Main Level | Laundry Room | 2.28 m | 1.67 m | 2.28 m x 1.67 m |
Utilities
| Cable | Installed |
| Electricity | Installed |
Interested?
Contact us for more information
No Favourites Found

The trademarks REALTOR®, REALTORS®, and the REALTOR® logo are controlled by The Canadian Real Estate Association (CREA) and identify real estate professionals who are members of CREA. The trademarks MLS®, Multiple Listing Service® and the associated logos are owned by The Canadian Real Estate Association (CREA) and identify the quality of services provided by real estate professionals who are members of CREA. The trademark DDF® is owned by The Canadian Real Estate Association (CREA) and identifies CREA's Data Distribution Facility (DDF®)
October 23 2025 12:38:08
Muskoka Haliburton Orillia – The Lakelands Association of REALTORS®
Royal LePage Rcr Realty

