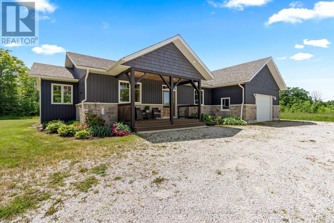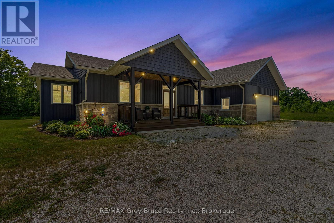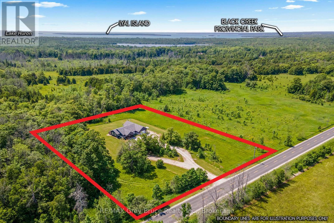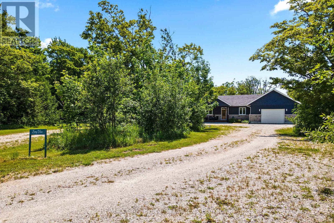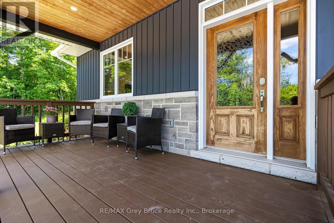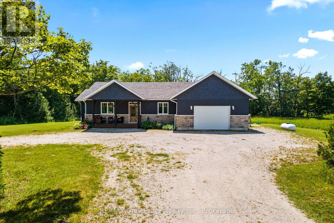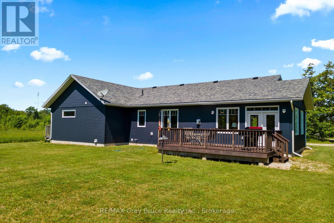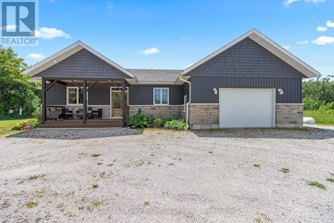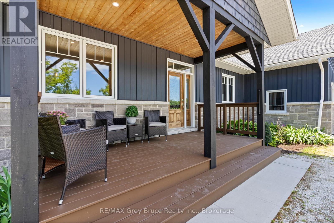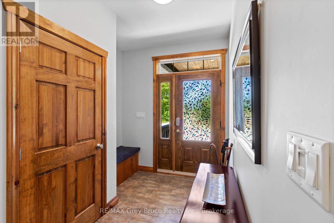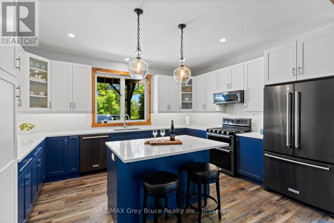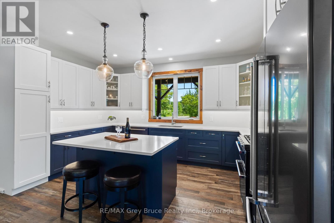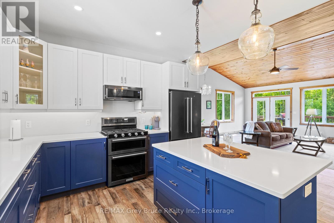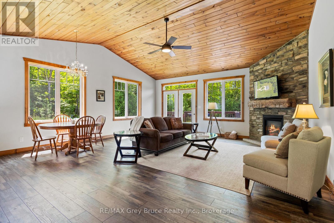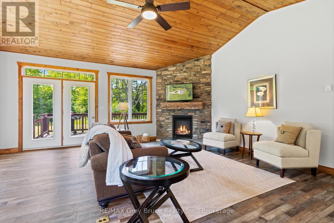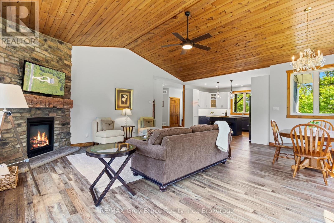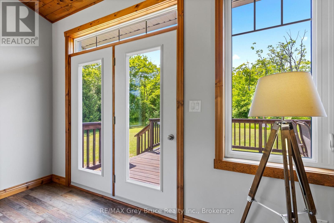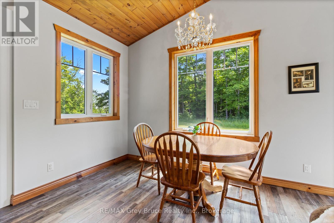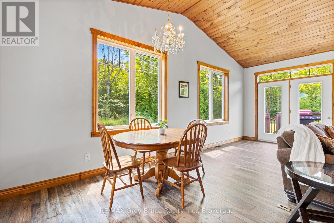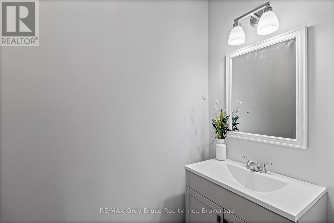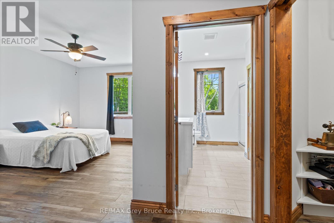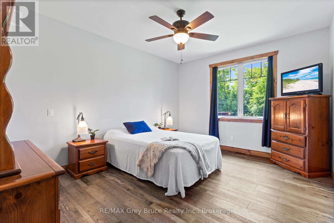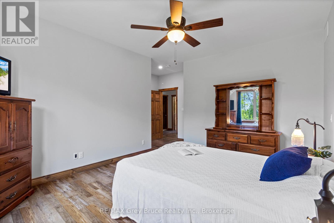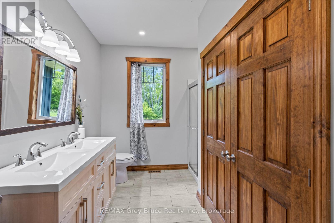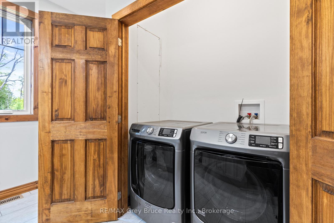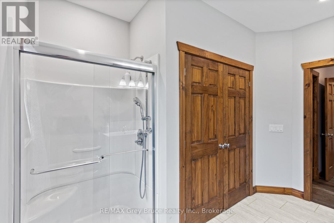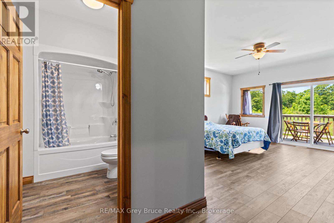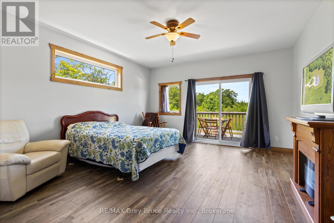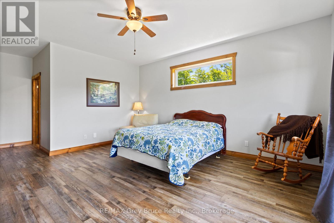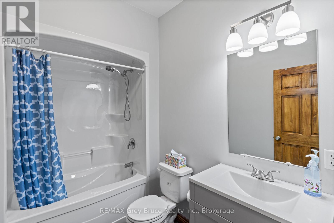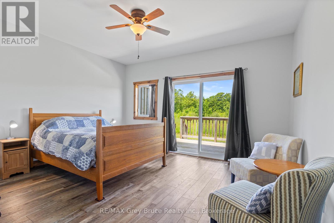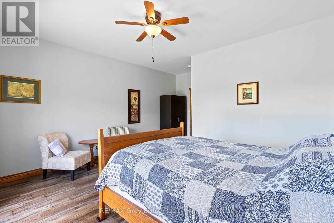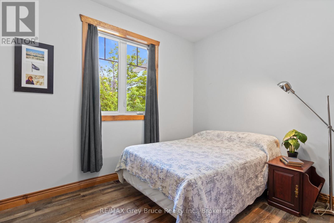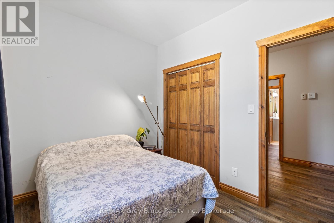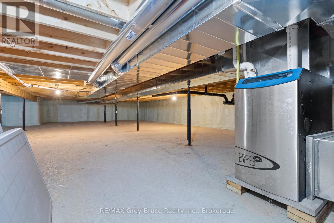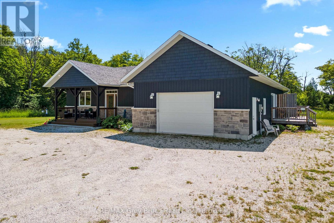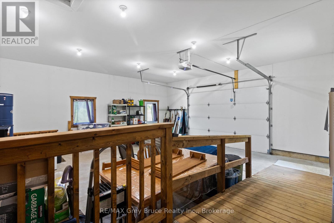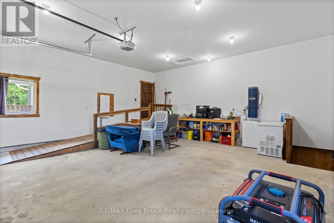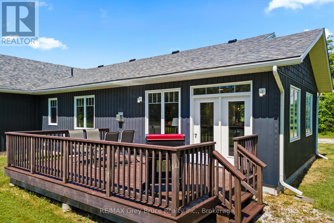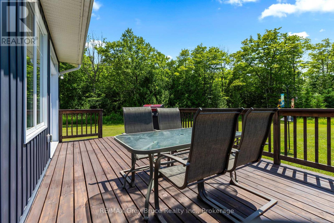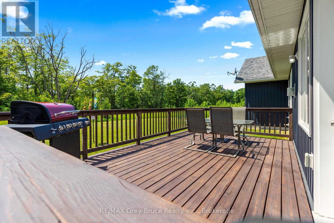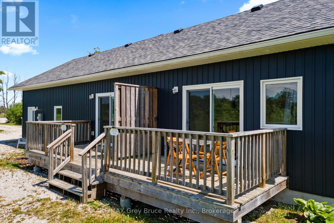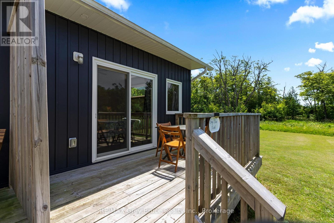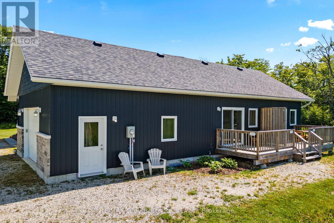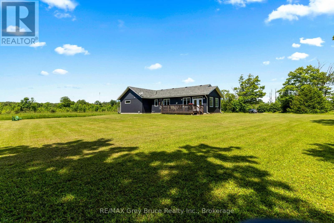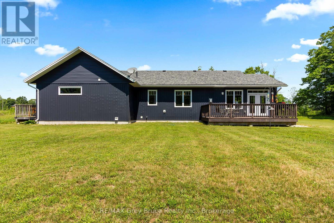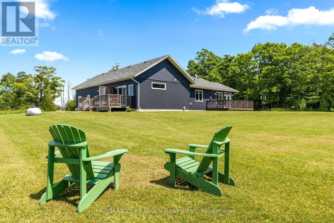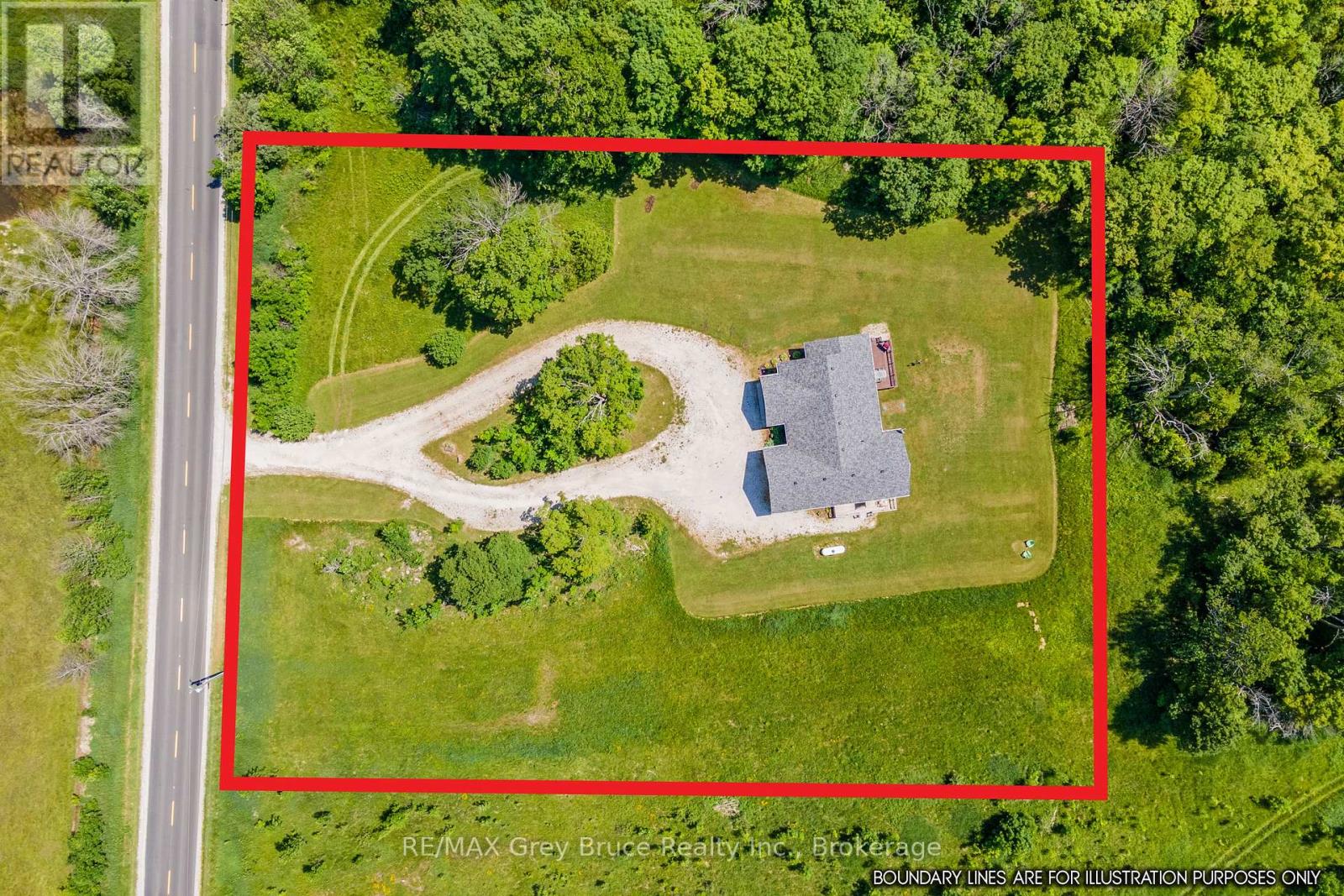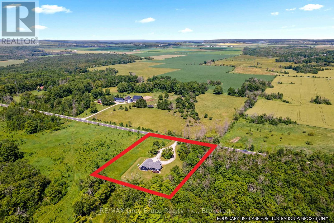LOADING
$850,000
Welcome to 1379 West Road, a thoughtfully designed custom home built in 2019, set on a private 2.4-acre lot in Northern Bruce Peninsula. It features 4 bedrooms, 4 bathrooms, and over 2,100sqft. Located just 10 minutes from both the town of Lions Head and Pike Bay area. Step into the welcoming foyer with a built-in storage bench and closet, leading into an open-concept living space. The chefs kitchen features quartz countertops, custom cabinetry, and an island with a built-in appliance lift. The living room boasts a stunning floor-to-ceiling fireplace and doors leading to a large back deck, perfect for entertaining or relaxing. Three of the four spacious bedrooms include private ensuites, ideal for guests, large families or rental opportunities. The oversized attached garage (24ft by 23ft) provides ample space for vehicles, tools, and storage, making it perfect for hobbyists or year-round convenience. Enjoy nearby OFSC snowmobile trails, Bruce Trail hiking access, and easy drives to Tobermory, Bruce Peninsula National Park, and the Grotto. Whether you're looking for a full-time residence or a retreat on the Bruce, this move-in-ready home offers a rare combination of modern design and natural beauty. (id:13139)
Property Details
| MLS® Number | X12278114 |
| Property Type | Single Family |
| Community Name | Northern Bruce Peninsula |
| Easement | Unknown, None |
| Features | Level, Guest Suite, Sump Pump |
| ParkingSpaceTotal | 20 |
Building
| BathroomTotal | 4 |
| BedroomsAboveGround | 4 |
| BedroomsTotal | 4 |
| Appliances | Central Vacuum, Water Heater, Furniture |
| ArchitecturalStyle | Bungalow |
| BasementType | Crawl Space |
| ConstructionStyleAttachment | Detached |
| ExteriorFinish | Vinyl Siding |
| FireplacePresent | Yes |
| FireplaceTotal | 1 |
| FoundationType | Concrete |
| HalfBathTotal | 1 |
| HeatingFuel | Propane |
| HeatingType | Forced Air |
| StoriesTotal | 1 |
| SizeInterior | 2000 - 2500 Sqft |
| Type | House |
Parking
| Attached Garage | |
| Garage |
Land
| Acreage | No |
| Sewer | Septic System |
| SizeDepth | 112.25 M |
| SizeFrontage | 89.57 M |
| SizeIrregular | 89.6 X 112.3 M |
| SizeTotalText | 89.6 X 112.3 M |
| ZoningDescription | Ru1 |
Rooms
| Level | Type | Length | Width | Dimensions |
|---|---|---|---|---|
| Main Level | Foyer | 2.33 m | 2.89 m | 2.33 m x 2.89 m |
| Main Level | Bathroom | 1.77 m | 2.61 m | 1.77 m x 2.61 m |
| Main Level | Kitchen | 4.62 m | 2.89 m | 4.62 m x 2.89 m |
| Main Level | Living Room | 6.07 m | 6.65 m | 6.07 m x 6.65 m |
| Main Level | Bathroom | 2.26 m | 1.09 m | 2.26 m x 1.09 m |
| Main Level | Primary Bedroom | 5.02 m | 5.43 m | 5.02 m x 5.43 m |
| Main Level | Bathroom | 2.71 m | 3.45 m | 2.71 m x 3.45 m |
| Main Level | Bedroom 2 | 3.37 m | 2.48 m | 3.37 m x 2.48 m |
| Main Level | Bedroom 3 | 5.46 m | 4.47 m | 5.46 m x 4.47 m |
| Main Level | Bathroom | 1.65 m | 2.64 m | 1.65 m x 2.64 m |
| Main Level | Bedroom 4 | 6.93 m | 4.47 m | 6.93 m x 4.47 m |
Utilities
| Electricity | Installed |
Interested?
Contact us for more information
No Favourites Found

The trademarks REALTOR®, REALTORS®, and the REALTOR® logo are controlled by The Canadian Real Estate Association (CREA) and identify real estate professionals who are members of CREA. The trademarks MLS®, Multiple Listing Service® and the associated logos are owned by The Canadian Real Estate Association (CREA) and identify the quality of services provided by real estate professionals who are members of CREA. The trademark DDF® is owned by The Canadian Real Estate Association (CREA) and identifies CREA's Data Distribution Facility (DDF®)
July 11 2025 11:39:55
Muskoka Haliburton Orillia – The Lakelands Association of REALTORS®
RE/MAX Grey Bruce Realty Inc.

