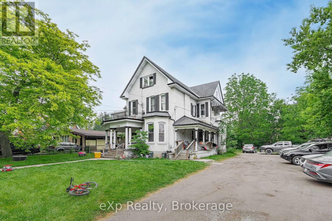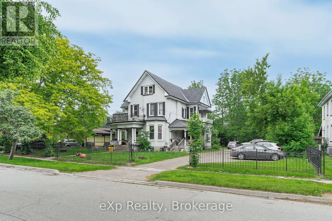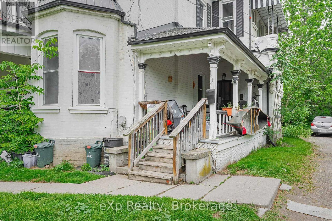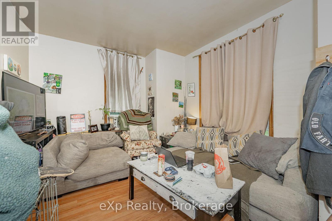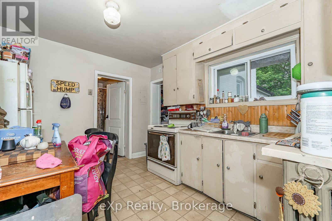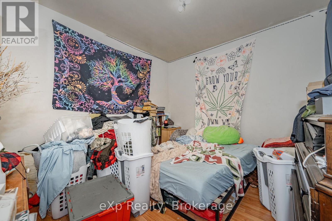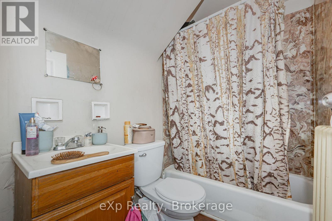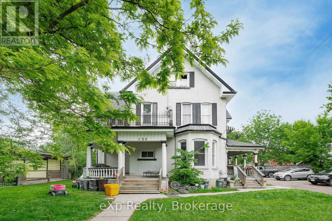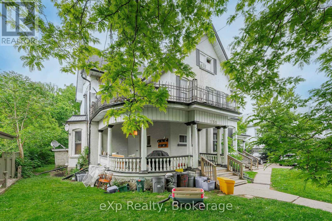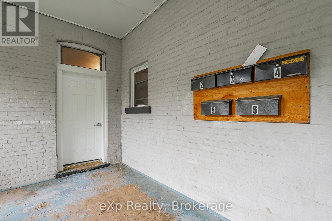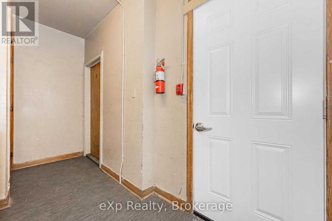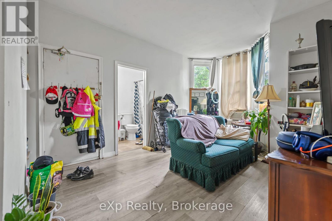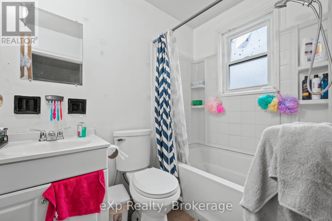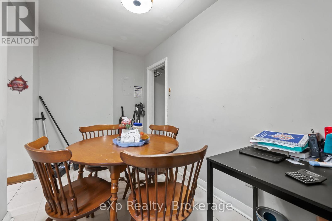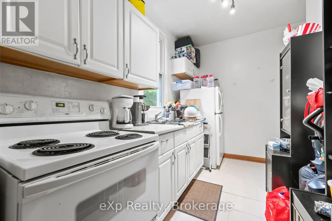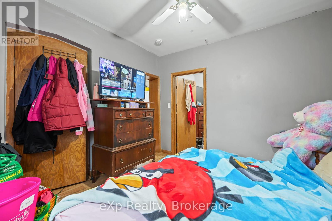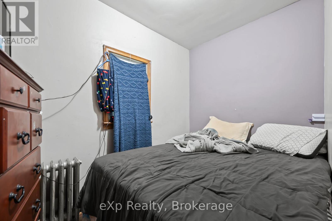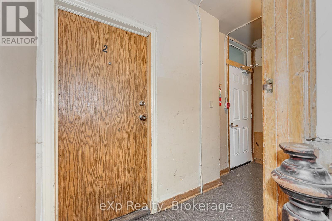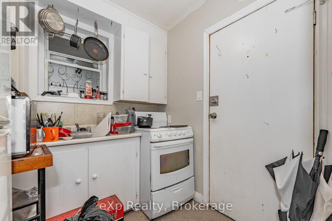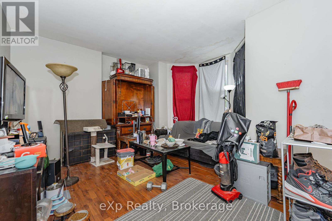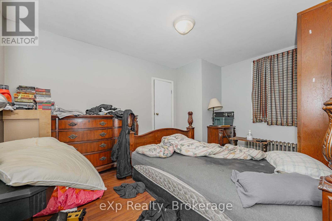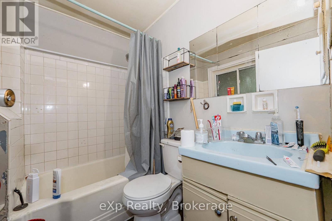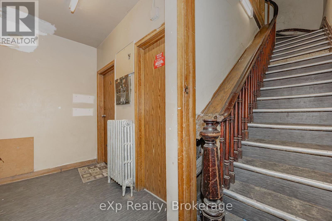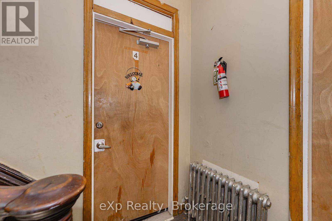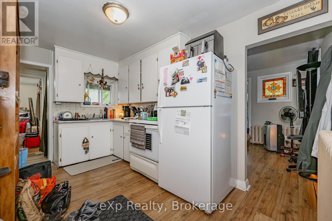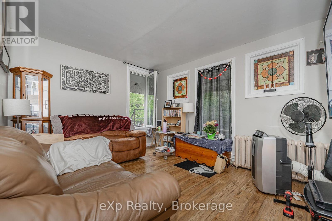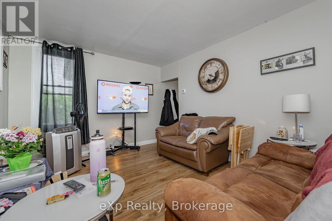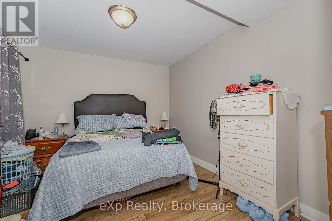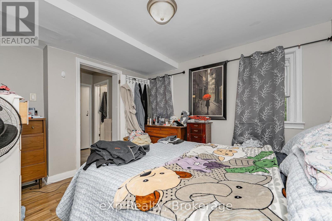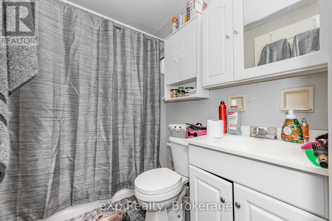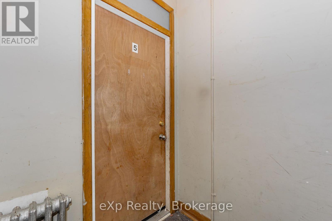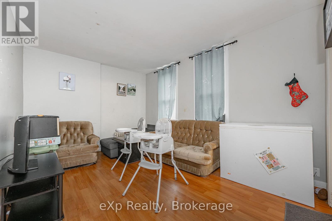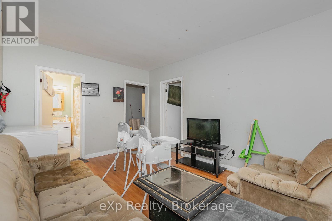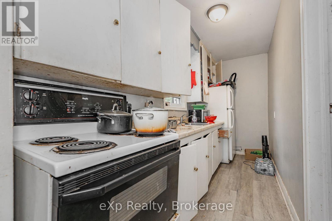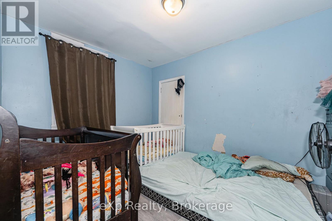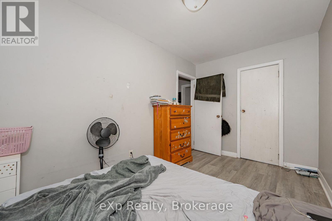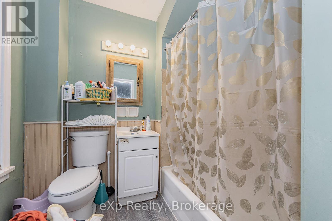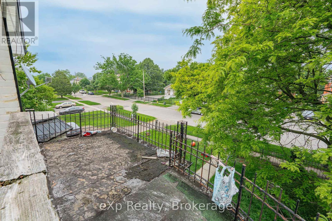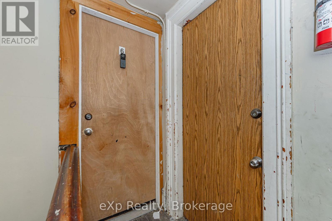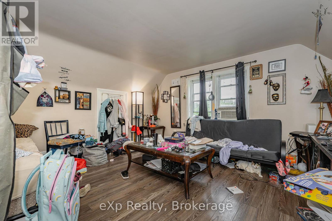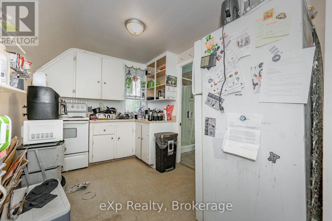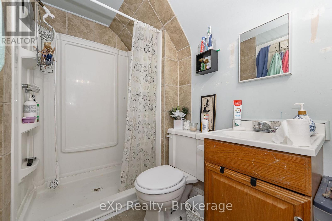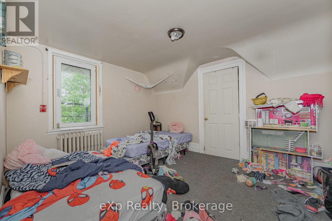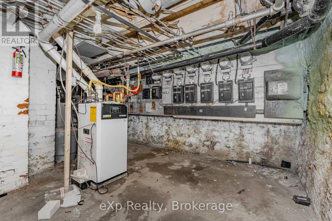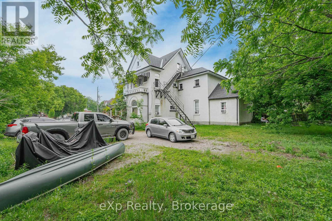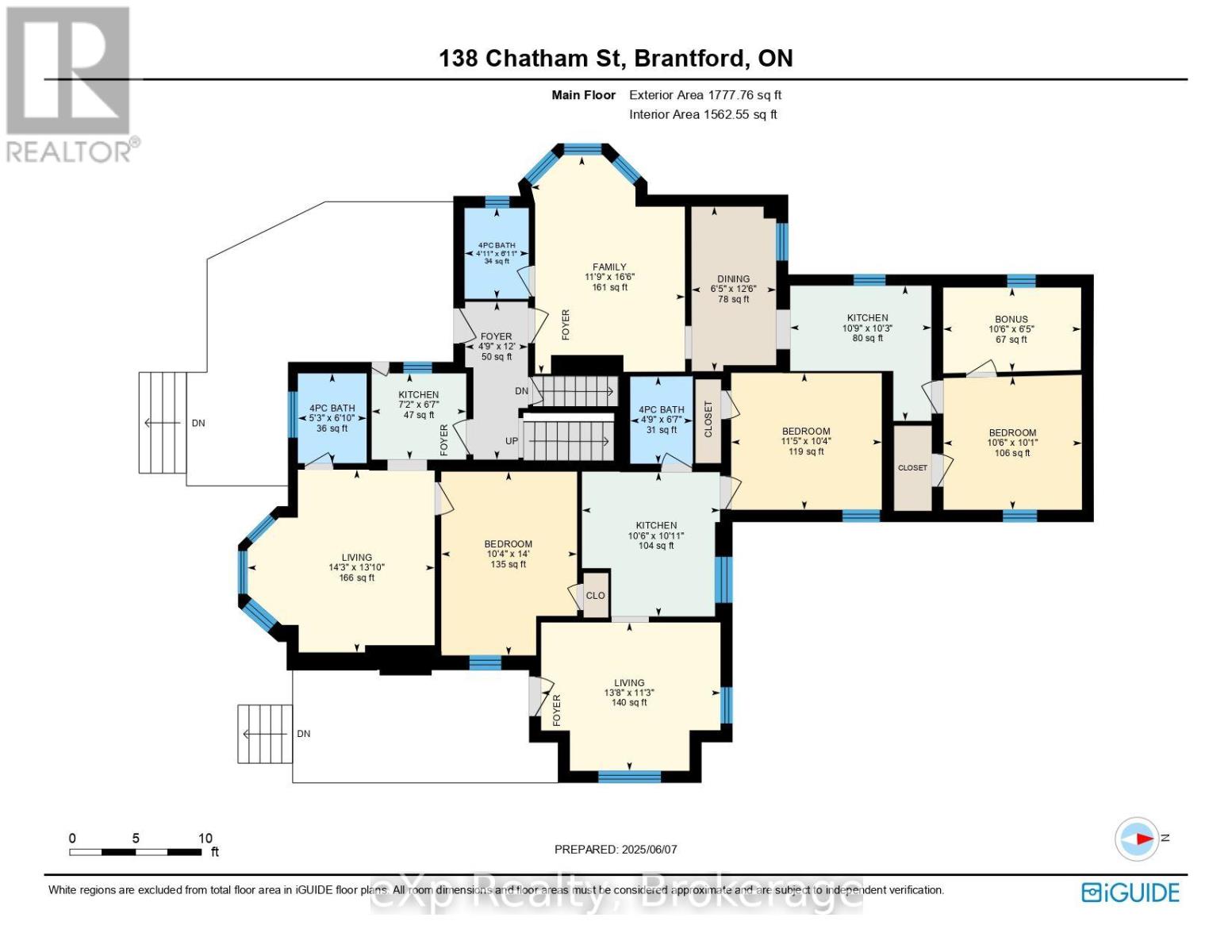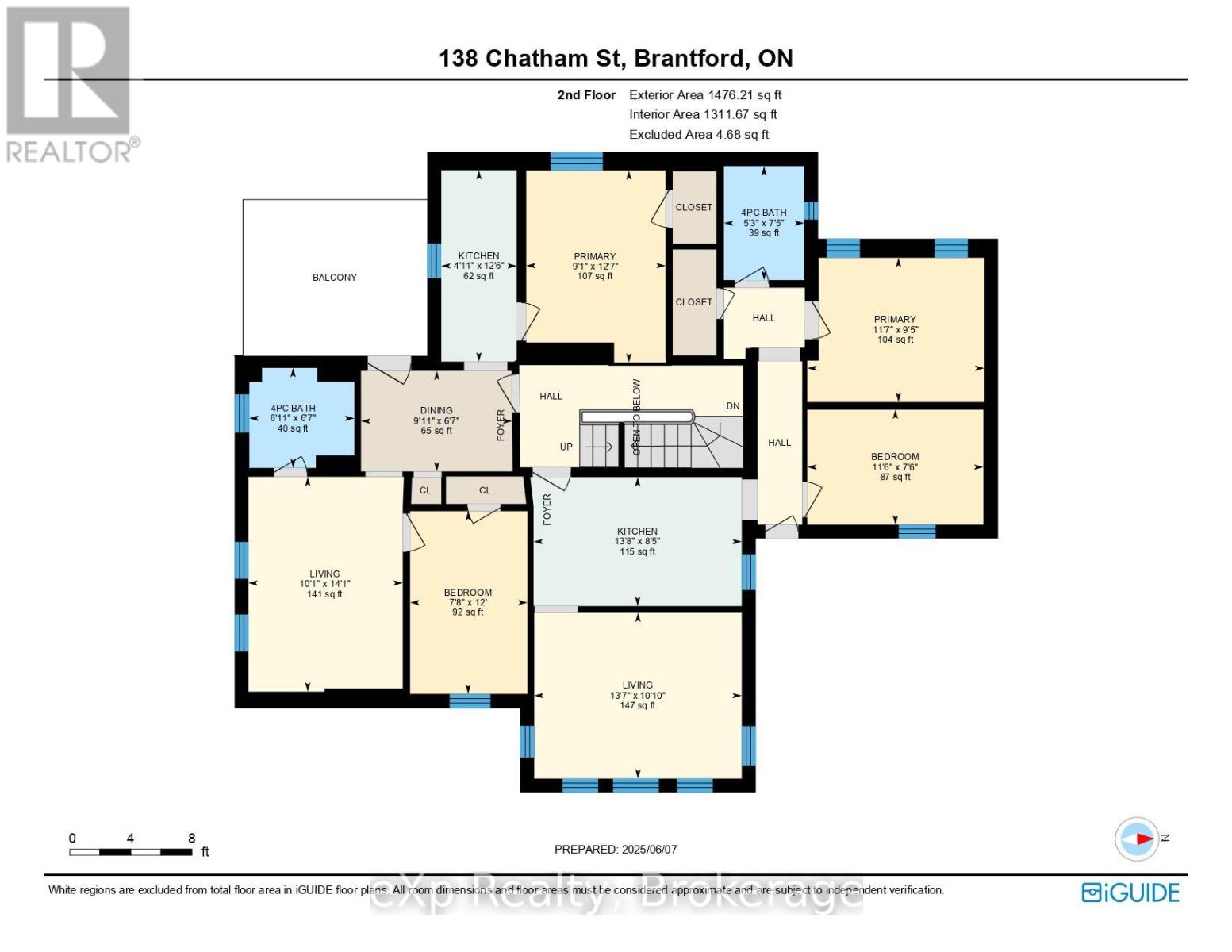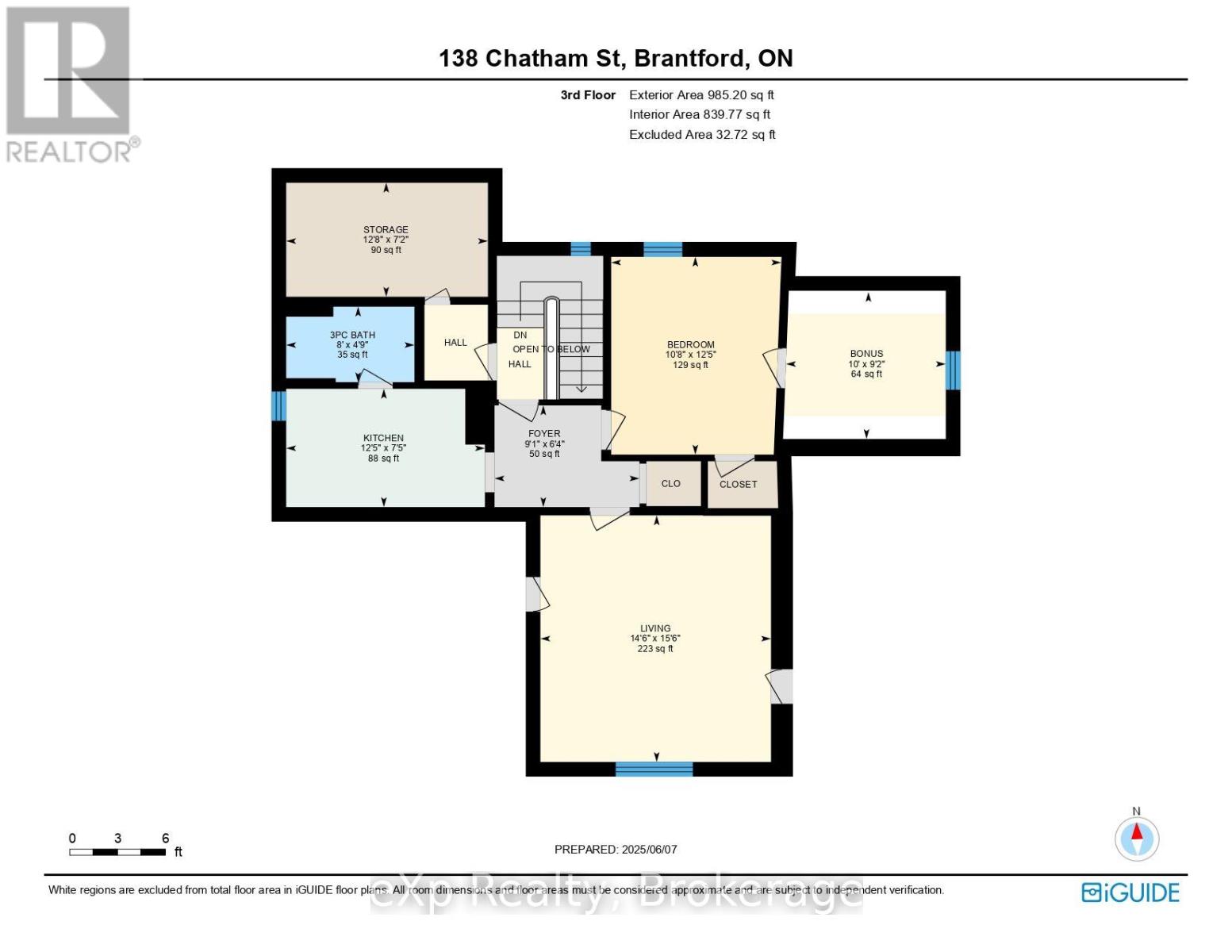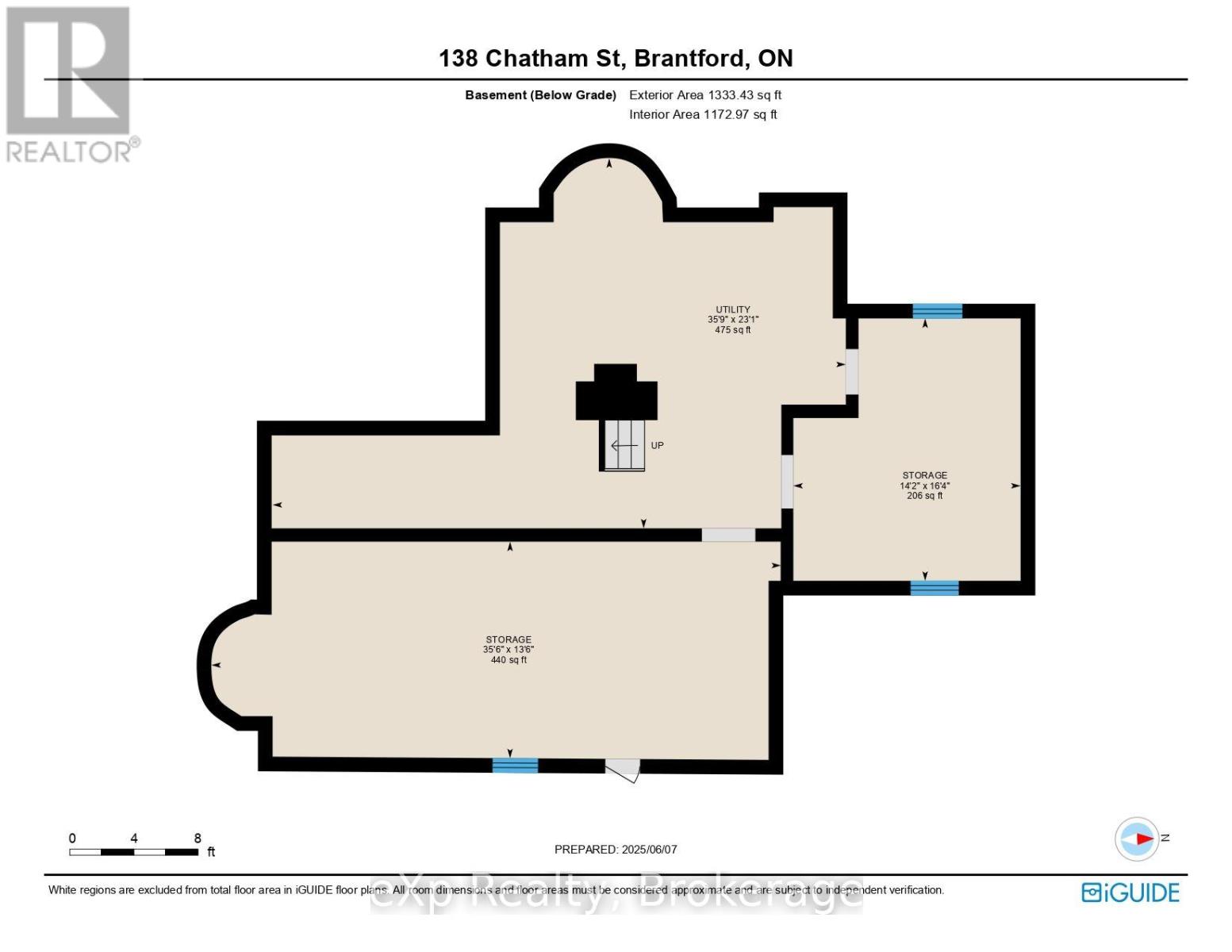LOADING
$900,000
Charming 6-Unit Investment Opportunity !! 138 Chatham Street offers timeless charm and strong investment potential - an excellent addition to any real estate portfolio. This 6-plex consists of four one-bedroom units and two two-bedroom units, ideal for attracting a mix of tenants. Conveniently located close to downtown, the property is within walking distance to a wide range of amenities, making it highly desirable for renters. What truly sets this property apart is the exceptionally large lot, providing ample parking for each unit something rarely found in similar buildings. Each unit is separately metered for hydro, giving tenants control over their utilities and simplifying management. Recent upgrades include a brand-new boiler (2025) and repairs to the flat portion of the roof (2025), offering peace of mind for years to come. Don't miss this opportunity to own a character-filled, income-generating property in a prime location. (id:13139)
Property Details
| MLS® Number | X12217248 |
| Property Type | Multi-family |
| EquipmentType | Water Heater |
| ParkingSpaceTotal | 6 |
| RentalEquipmentType | Water Heater |
Building
| BathroomTotal | 6 |
| BedroomsAboveGround | 8 |
| BedroomsTotal | 8 |
| Age | 100+ Years |
| Amenities | Separate Electricity Meters |
| Appliances | Water Heater, Stove, Refrigerator |
| BasementType | Full |
| ExteriorFinish | Brick |
| FoundationType | Block |
| HeatingFuel | Natural Gas |
| HeatingType | Hot Water Radiator Heat |
| StoriesTotal | 2 |
| SizeInterior | 3500 - 5000 Sqft |
| Type | Other |
| UtilityWater | Municipal Water |
Parking
| No Garage |
Land
| Acreage | No |
| Sewer | Sanitary Sewer |
| SizeDepth | 132 Ft |
| SizeFrontage | 98 Ft |
| SizeIrregular | 98 X 132 Ft |
| SizeTotalText | 98 X 132 Ft |
Rooms
| Level | Type | Length | Width | Dimensions |
|---|---|---|---|---|
| Second Level | Living Room | 4.29 m | 3.08 m | 4.29 m x 3.08 m |
| Second Level | Dining Room | 3.01 m | 2.01 m | 3.01 m x 2.01 m |
| Second Level | Kitchen | 3.82 m | 1.51 m | 3.82 m x 1.51 m |
| Second Level | Primary Bedroom | 3.83 m | 2.78 m | 3.83 m x 2.78 m |
| Second Level | Bedroom | 3.65 m | 2.34 m | 3.65 m x 2.34 m |
| Second Level | Living Room | 4.14 m | 3.31 m | 4.14 m x 3.31 m |
| Second Level | Kitchen | 4.15 m | 2.57 m | 4.15 m x 2.57 m |
| Second Level | Primary Bedroom | 3.53 m | 2.88 m | 3.53 m x 2.88 m |
| Second Level | Bedroom | 3.51 m | 2.29 m | 3.51 m x 2.29 m |
| Third Level | Living Room | 4.71 m | 4.41 m | 4.71 m x 4.41 m |
| Third Level | Kitchen | 3.8 m | 2.26 m | 3.8 m x 2.26 m |
| Third Level | Bedroom | 3.78 m | 3.25 m | 3.78 m x 3.25 m |
| Third Level | Other | 3.05 m | 2.81 m | 3.05 m x 2.81 m |
| Third Level | Other | 3.85 m | 2.18 m | 3.85 m x 2.18 m |
| Main Level | Living Room | 4.34 m | 4.23 m | 4.34 m x 4.23 m |
| Main Level | Other | 3.19 m | 1.95 m | 3.19 m x 1.95 m |
| Main Level | Kitchen | 2.19 m | 1.99 m | 2.19 m x 1.99 m |
| Main Level | Bedroom | 4.26 m | 3.14 m | 4.26 m x 3.14 m |
| Main Level | Living Room | 4.15 m | 3.44 m | 4.15 m x 3.44 m |
| Main Level | Kitchen | 3.34 m | 3.19 m | 3.34 m x 3.19 m |
| Main Level | Bedroom | 3.49 m | 3.16 m | 3.49 m x 3.16 m |
| Main Level | Family Room | 5.03 m | 3.57 m | 5.03 m x 3.57 m |
| Main Level | Dining Room | 3.81 m | 1.96 m | 3.81 m x 1.96 m |
| Main Level | Kitchen | 3.27 m | 3.13 m | 3.27 m x 3.13 m |
| Main Level | Bedroom | 3.2 m | 3.08 m | 3.2 m x 3.08 m |
https://www.realtor.ca/real-estate/28461276/138-chatham-street-brantford
Interested?
Contact us for more information
No Favourites Found

The trademarks REALTOR®, REALTORS®, and the REALTOR® logo are controlled by The Canadian Real Estate Association (CREA) and identify real estate professionals who are members of CREA. The trademarks MLS®, Multiple Listing Service® and the associated logos are owned by The Canadian Real Estate Association (CREA) and identify the quality of services provided by real estate professionals who are members of CREA. The trademark DDF® is owned by The Canadian Real Estate Association (CREA) and identifies CREA's Data Distribution Facility (DDF®)
June 16 2025 09:02:05
Muskoka Haliburton Orillia – The Lakelands Association of REALTORS®
Exp Realty

