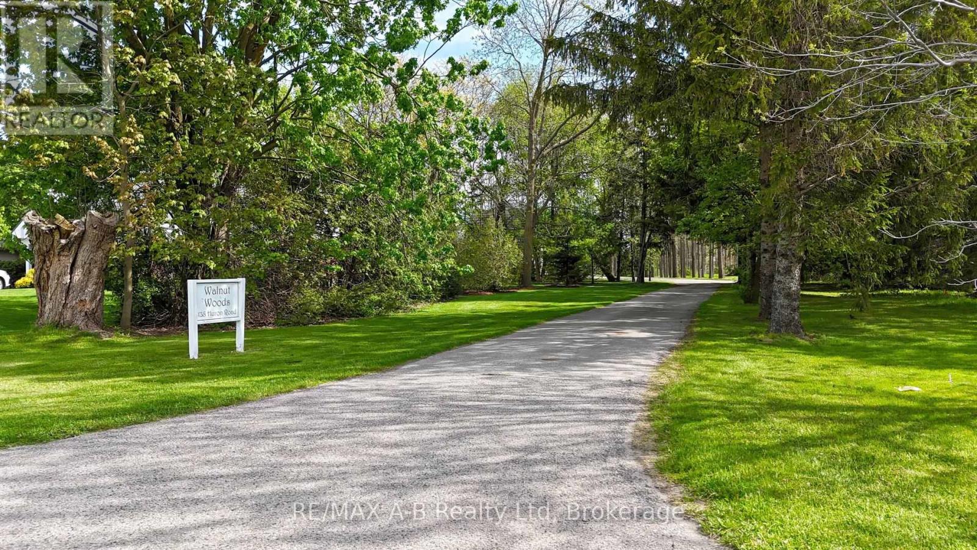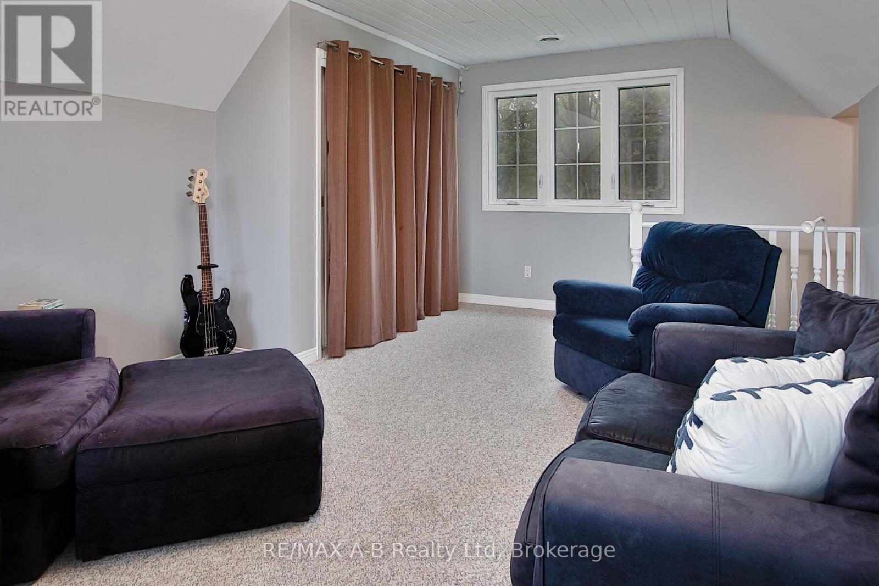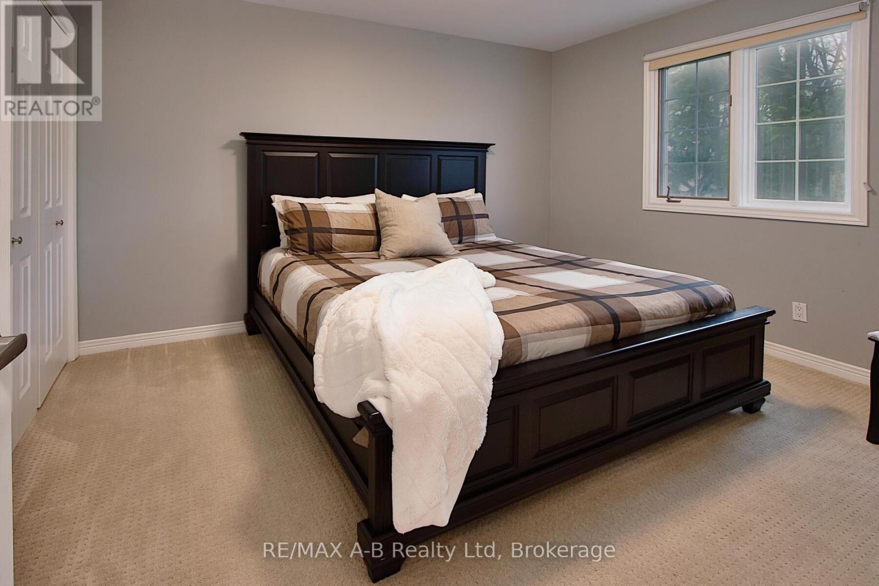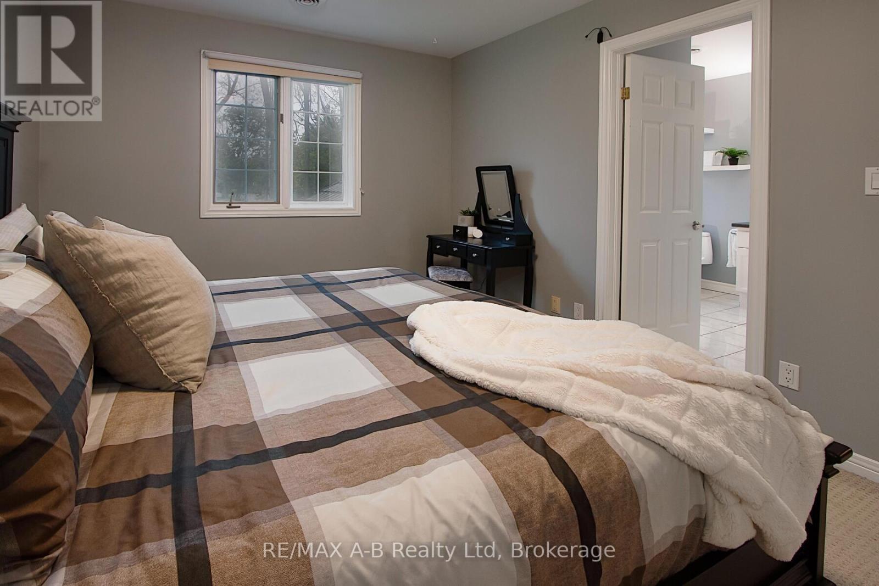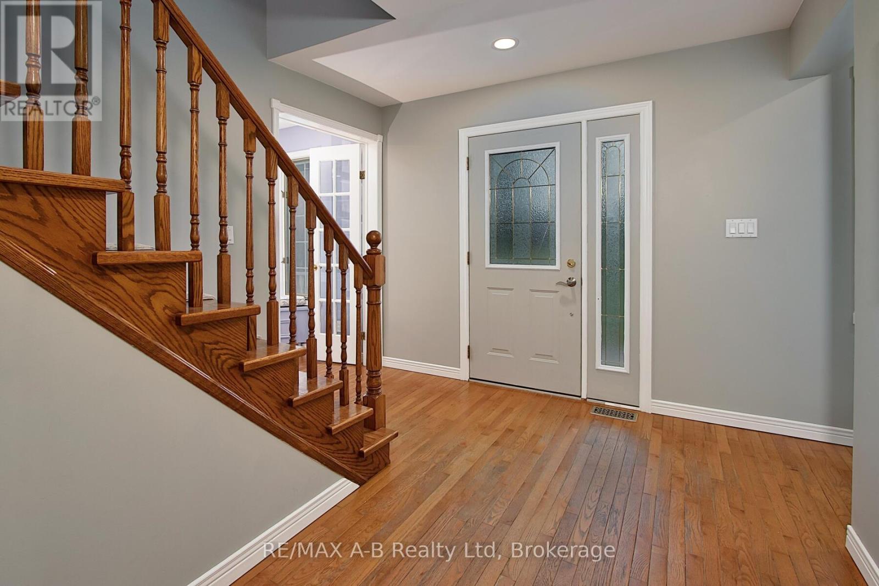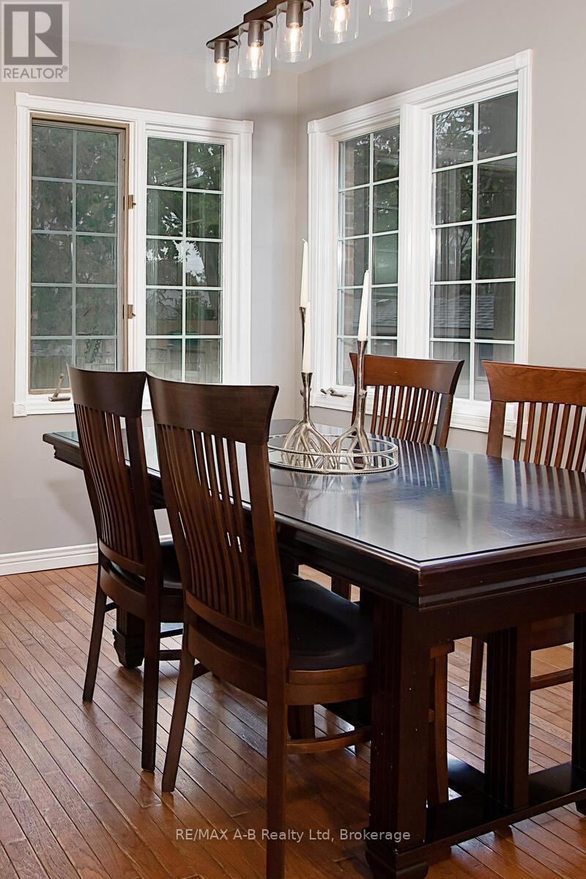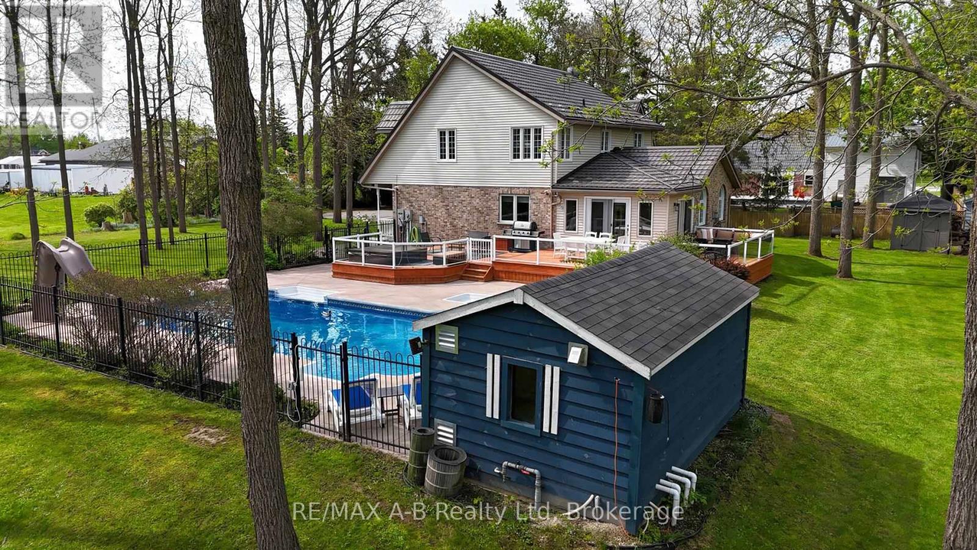LOADING
$1,399,900
Escape to your own private sanctuary in the woods! This beautifully maintained 3-bedroom, 5-bathroom home blends rustic charm with contemporary amenities, nestled on a tranquil, treed lot. Step inside to an open-concept living space featuring warm accents, large windows with woodlot views, and a cozy fireplace perfect for relaxing evenings. The spacious kitchen offers ample counter space and a seamless flow to the dining area for easy entertaining. Outside, enjoy resort-style living with your private in-ground swimming pool, soothing hot tub, and expansive deck ideal for summer gatherings or peaceful mornings with a coffee in hand. Need space for fun or work? Head over the bonus game room above the garage for movie nights, a home office, or a teen hangout. The finished basement has an exercise room, and an extra space for teen space or craft room. Special properties like this do not come around often - book an appointment with your Realtor today. (id:13139)
Property Details
| MLS® Number | X12168498 |
| Property Type | Single Family |
| Community Name | Sebringville |
| Features | Wooded Area, Irregular Lot Size, Sump Pump |
| ParkingSpaceTotal | 8 |
| PoolType | Inground Pool |
| Structure | Deck, Shed |
Building
| BathroomTotal | 5 |
| BedroomsAboveGround | 3 |
| BedroomsBelowGround | 1 |
| BedroomsTotal | 4 |
| Appliances | Water Softener, Dishwasher, Dryer, Stove, Washer, Refrigerator |
| BasementDevelopment | Finished |
| BasementType | N/a (finished) |
| ConstructionStyleAttachment | Detached |
| CoolingType | Central Air Conditioning |
| ExteriorFinish | Brick, Aluminum Siding |
| FireplacePresent | Yes |
| FoundationType | Concrete |
| HalfBathTotal | 1 |
| HeatingFuel | Natural Gas |
| HeatingType | Forced Air |
| StoriesTotal | 2 |
| SizeInterior | 2500 - 3000 Sqft |
| Type | House |
| UtilityWater | Drilled Well |
Parking
| Attached Garage | |
| Garage |
Land
| Acreage | No |
| Sewer | Septic System |
| SizeDepth | 190 Ft ,10 In |
| SizeFrontage | 90 Ft |
| SizeIrregular | 90 X 190.9 Ft |
| SizeTotalText | 90 X 190.9 Ft |
Rooms
| Level | Type | Length | Width | Dimensions |
|---|---|---|---|---|
| Second Level | Games Room | 6.84 m | 3.83 m | 6.84 m x 3.83 m |
| Second Level | Primary Bedroom | 6.38 m | 3.68 m | 6.38 m x 3.68 m |
| Second Level | Bedroom | 5.07 m | 4.25 m | 5.07 m x 4.25 m |
| Second Level | Bedroom | 3.95 m | 3.29 m | 3.95 m x 3.29 m |
| Basement | Exercise Room | 3.36 m | 4.17 m | 3.36 m x 4.17 m |
| Basement | Other | 4.57 m | 3.1 m | 4.57 m x 3.1 m |
| Ground Level | Living Room | 4.4 m | 4.91 m | 4.4 m x 4.91 m |
| Ground Level | Sunroom | 4.42 m | 2.9 m | 4.42 m x 2.9 m |
| Ground Level | Dining Room | 5.79 m | 3.27 m | 5.79 m x 3.27 m |
| Ground Level | Kitchen | 3.94 m | 3.15 m | 3.94 m x 3.15 m |
| Ground Level | Laundry Room | 2.91 m | 1.88 m | 2.91 m x 1.88 m |
| Ground Level | Office | 3.47 m | 4.32 m | 3.47 m x 4.32 m |
| Ground Level | Foyer | 4.61 m | 4.39 m | 4.61 m x 4.39 m |
https://www.realtor.ca/real-estate/28356400/138-huron-road-perth-south-sebringville-sebringville
Interested?
Contact us for more information
No Favourites Found

The trademarks REALTOR®, REALTORS®, and the REALTOR® logo are controlled by The Canadian Real Estate Association (CREA) and identify real estate professionals who are members of CREA. The trademarks MLS®, Multiple Listing Service® and the associated logos are owned by The Canadian Real Estate Association (CREA) and identify the quality of services provided by real estate professionals who are members of CREA. The trademark DDF® is owned by The Canadian Real Estate Association (CREA) and identifies CREA's Data Distribution Facility (DDF®)
July 31 2025 02:59:51
Muskoka Haliburton Orillia – The Lakelands Association of REALTORS®
RE/MAX A-B Realty Ltd


