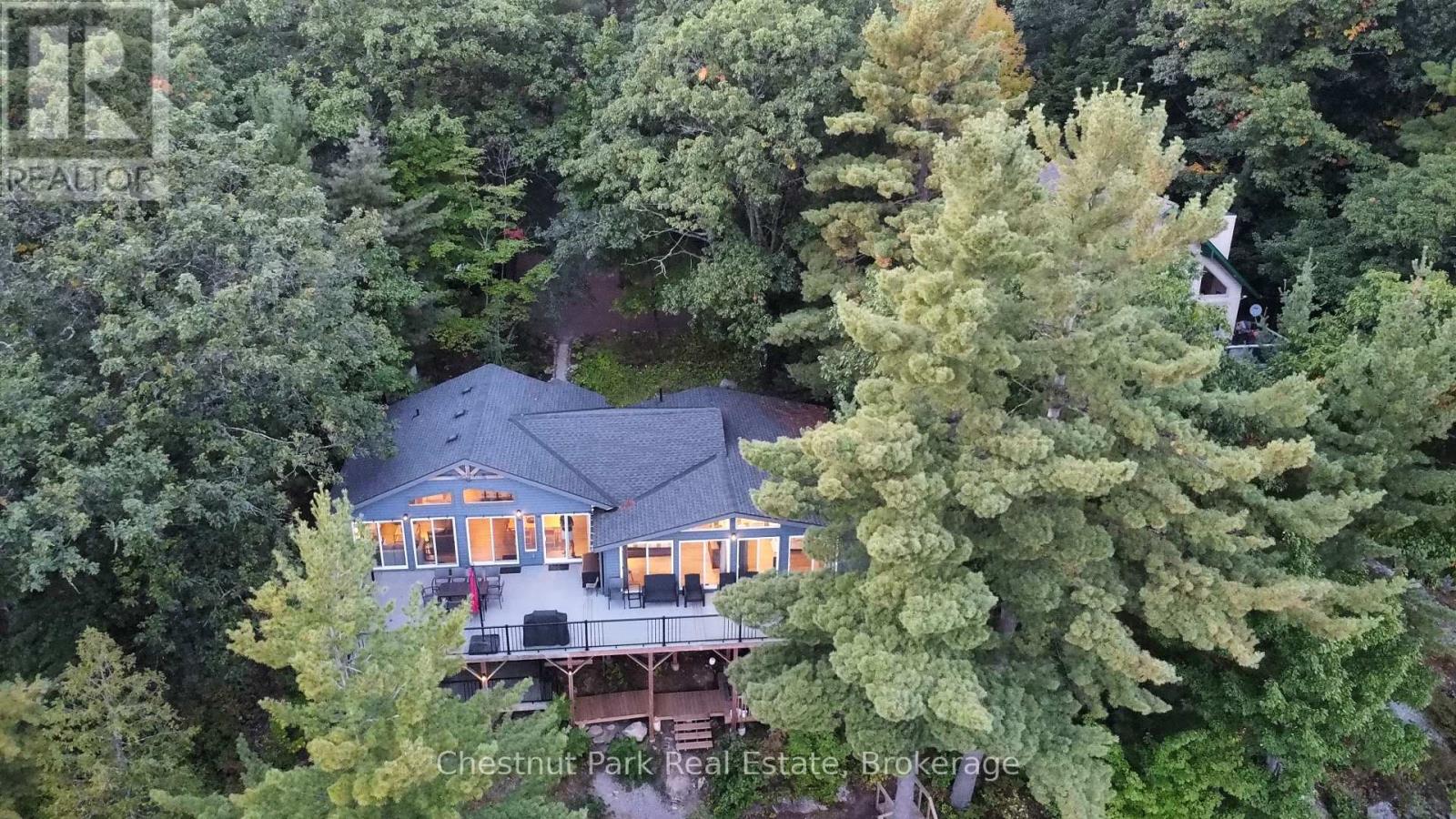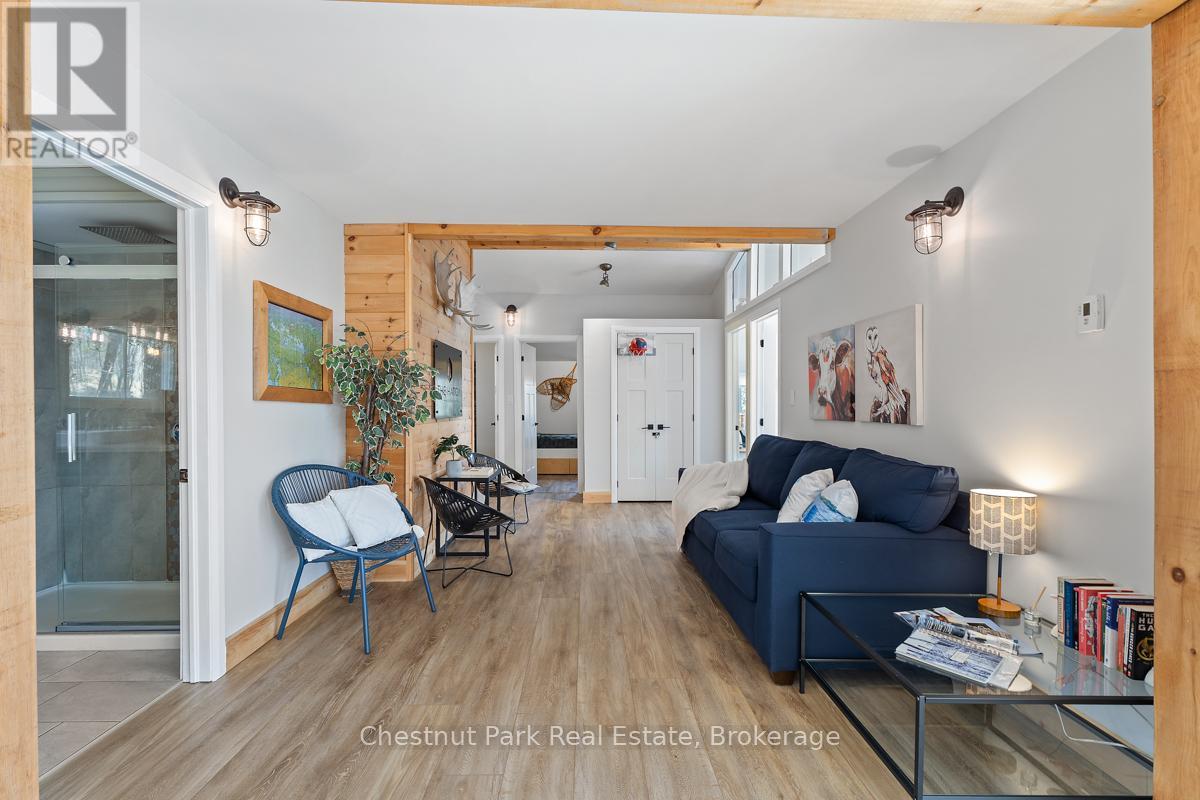LOADING
$1,639,000
Discover the perfect blend of privacy, comfort, and natural beauty with this exceptional year-round home or cottage on crystal-clear High Lake. Boasting highly sought-after sunny southern exposure and easy year-round access, this fully winterized, recently renovated 4+ bedroom, 2-bath retreat offers an idyllic setting rarely available on this serene lake.Perched close to the waters edge, the home captures breathtaking panoramic views of Cherry Island and the untouched crown land beyond creating a truly tranquil backdrop. Designed for entertaining and large family gatherings, the open-concept layout features soaring ceilings with wood beam accents, expansive picture windows, and an updated kitchen ideal for hosting.Two spacious primary bedrooms enjoy walkouts to the lakeside deck, while multiple family rooms with walkouts provide ample space for relaxation and recreation. The tasteful interior décor complements the natural surroundings, offering a warm and inviting atmosphere throughout.Outdoors, the beautifully landscaped granite-studded property is framed by majestic pines, offering unmatched privacy. Enjoy evenings around the lakeside firepit, unwind in the hot tub, or rejuvenate in the sauna all with spectacular lake views. As the day winds down, take in mesmerizing sunsets from the dock. Coming fully furnished and ready to enjoy, this turnkey property could be yours this summer! Opportunities like this on High Lake are rare schedule your private showing today! (id:13139)
Property Details
| MLS® Number | X12087391 |
| Property Type | Single Family |
| Community Name | Watt |
| AmenitiesNearBy | Golf Nearby, Park |
| Easement | Unknown |
| Features | Wooded Area, Sloping, Guest Suite, Sauna |
| ParkingSpaceTotal | 6 |
| Structure | Deck, Dock |
| ViewType | View, Lake View, Direct Water View, Unobstructed Water View |
| WaterFrontType | Waterfront |
Building
| BathroomTotal | 2 |
| BedroomsAboveGround | 4 |
| BedroomsTotal | 4 |
| Age | 31 To 50 Years |
| ArchitecturalStyle | Bungalow |
| BasementDevelopment | Unfinished |
| BasementType | N/a (unfinished) |
| ConstructionStyleAttachment | Detached |
| CoolingType | Central Air Conditioning |
| ExteriorFinish | Vinyl Siding |
| FoundationType | Concrete, Wood/piers |
| HeatingFuel | Propane |
| HeatingType | Forced Air |
| StoriesTotal | 1 |
| SizeInterior | 1500 - 2000 Sqft |
| Type | House |
| UtilityWater | Lake/river Water Intake |
Parking
| No Garage |
Land
| AccessType | Year-round Access, Private Docking |
| Acreage | No |
| LandAmenities | Golf Nearby, Park |
| LandscapeFeatures | Landscaped |
| Sewer | Septic System |
| SizeDepth | 382 Ft |
| SizeFrontage | 100 Ft |
| SizeIrregular | 100 X 382 Ft |
| SizeTotalText | 100 X 382 Ft |
| ZoningDescription | Wr4 |
Rooms
| Level | Type | Length | Width | Dimensions |
|---|---|---|---|---|
| Main Level | Kitchen | 4.42 m | 4.17 m | 4.42 m x 4.17 m |
| Main Level | Bathroom | 2.69 m | 2.08 m | 2.69 m x 2.08 m |
| Main Level | Dining Room | 4.99 m | 3.96 m | 4.99 m x 3.96 m |
| Main Level | Living Room | 3.96 m | 3.96 m | 3.96 m x 3.96 m |
| Main Level | Family Room | 5.94 m | 3.71 m | 5.94 m x 3.71 m |
| Main Level | Primary Bedroom | 4.52 m | 4.17 m | 4.52 m x 4.17 m |
| Main Level | Bedroom | 4.52 m | 4.17 m | 4.52 m x 4.17 m |
| Main Level | Bedroom 2 | 3.3 m | 3.1 m | 3.3 m x 3.1 m |
| Main Level | Bedroom 3 | 3.48 m | 2.84 m | 3.48 m x 2.84 m |
| Main Level | Office | 3.3 m | 2.87 m | 3.3 m x 2.87 m |
| Main Level | Bathroom | 3.94 m | 1 m | 3.94 m x 1 m |
Utilities
| Wireless | Available |
https://www.realtor.ca/real-estate/28178115/1384-fish-hatchery-road-muskoka-lakes-watt-watt
Interested?
Contact us for more information
No Favourites Found

The trademarks REALTOR®, REALTORS®, and the REALTOR® logo are controlled by The Canadian Real Estate Association (CREA) and identify real estate professionals who are members of CREA. The trademarks MLS®, Multiple Listing Service® and the associated logos are owned by The Canadian Real Estate Association (CREA) and identify the quality of services provided by real estate professionals who are members of CREA. The trademark DDF® is owned by The Canadian Real Estate Association (CREA) and identifies CREA's Data Distribution Facility (DDF®)
June 27 2025 02:09:27
Muskoka Haliburton Orillia – The Lakelands Association of REALTORS®
Chestnut Park Real Estate



































