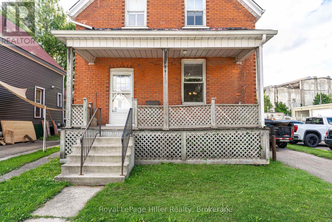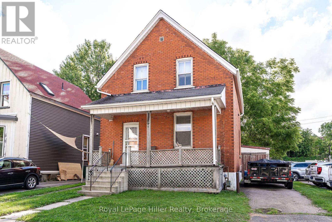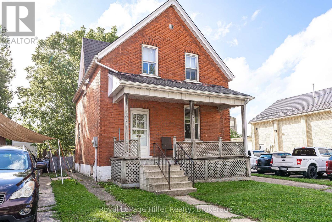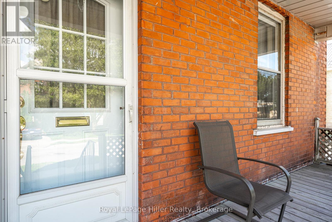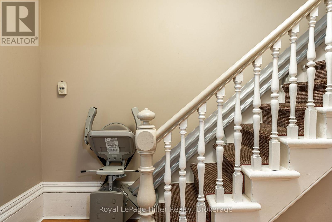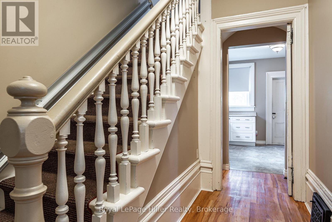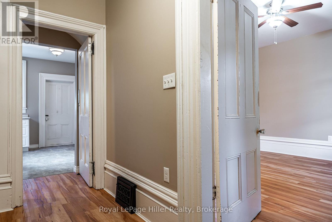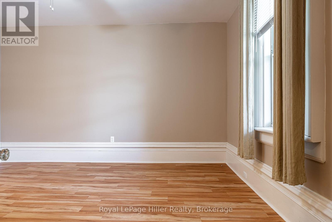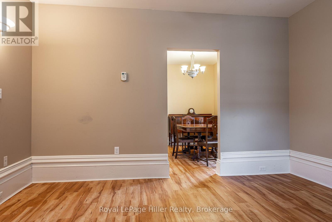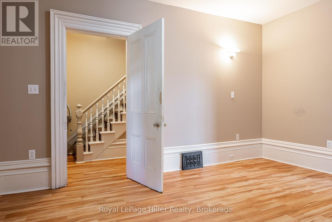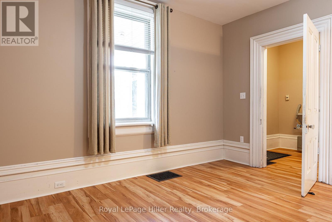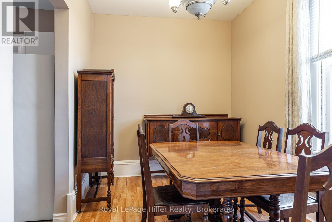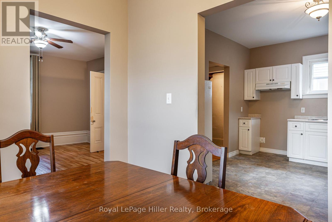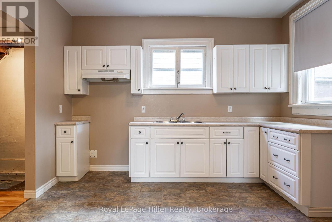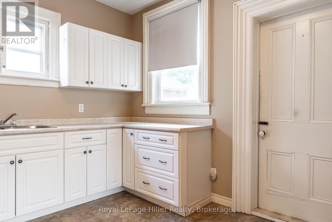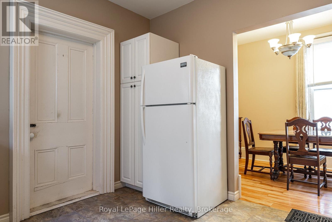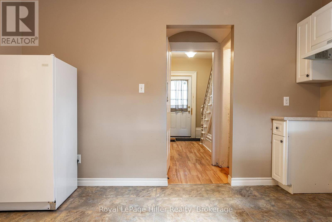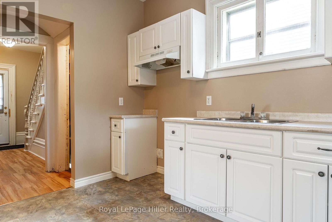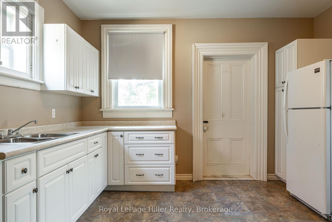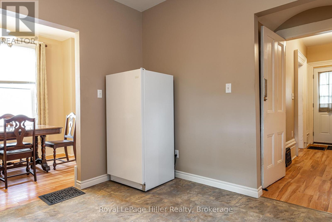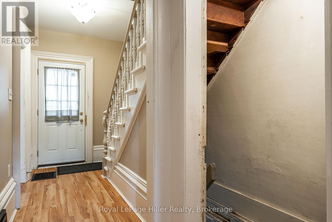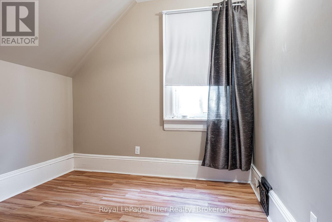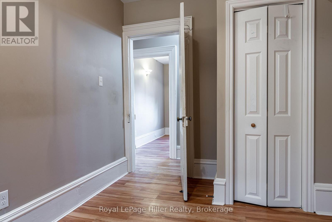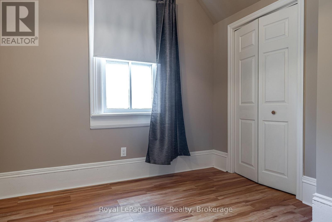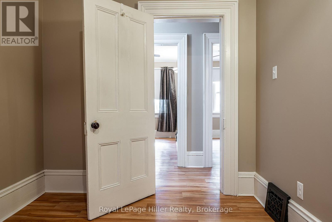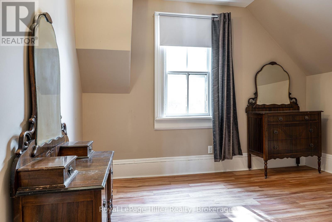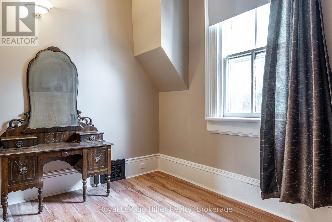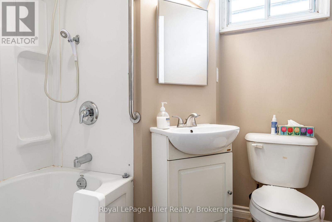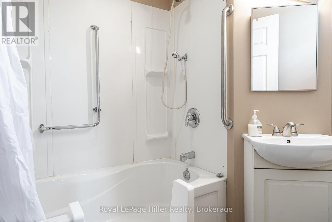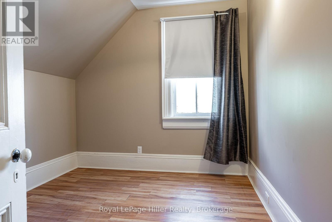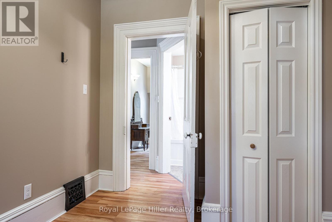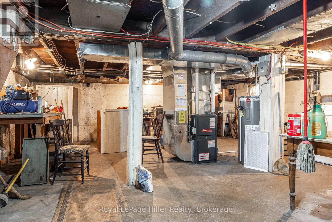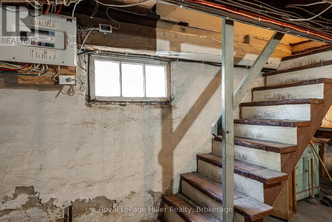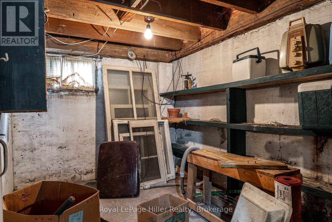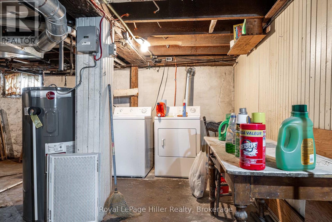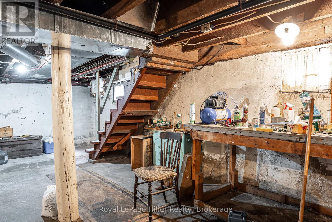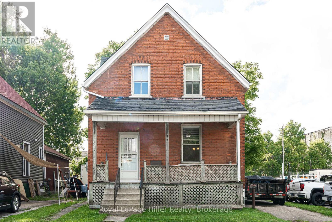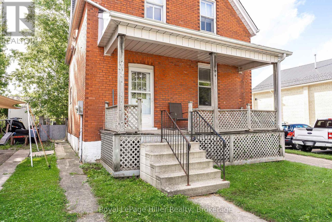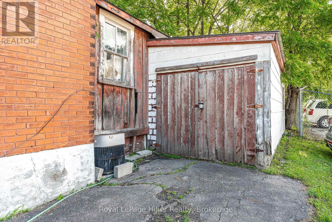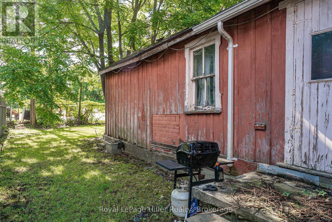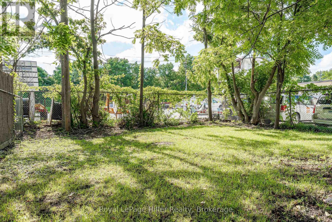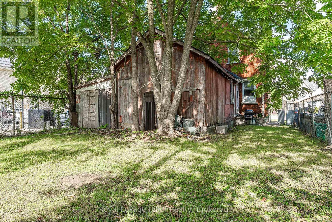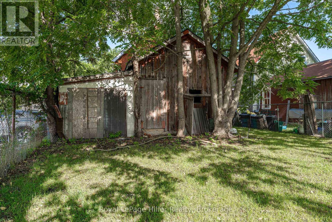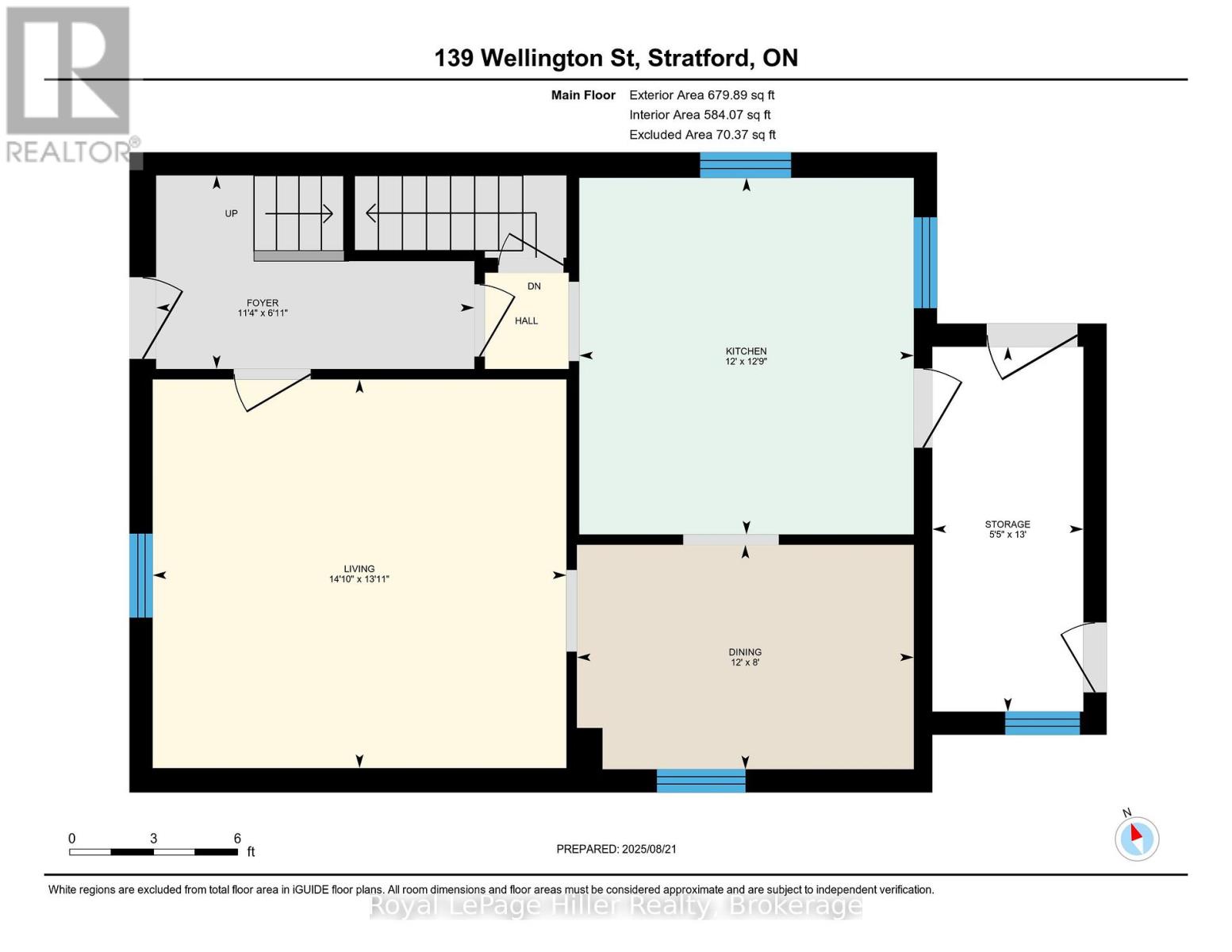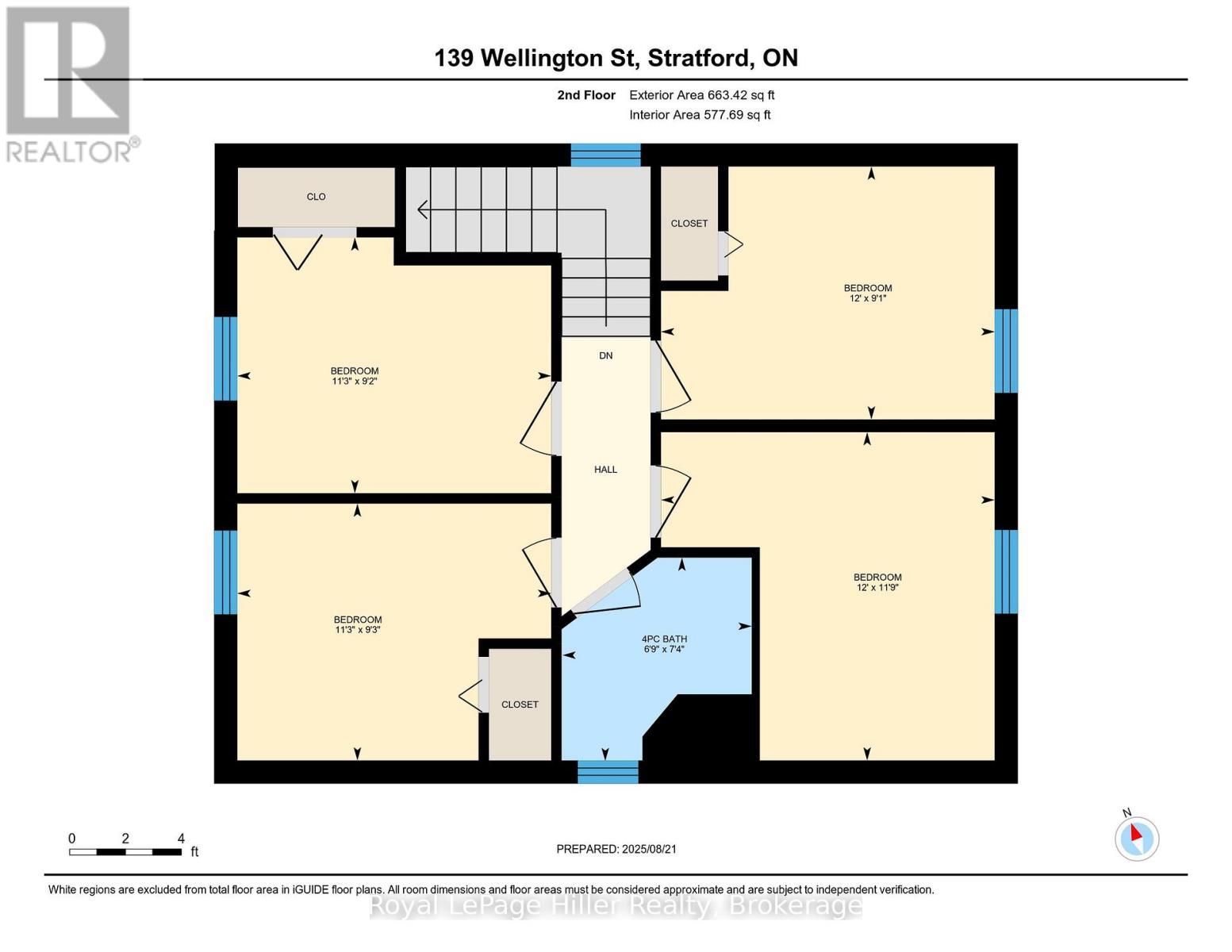LOADING
$425,000
Offered to the market for the first time in 50 years, this beloved family home is ready for its next chapter. Ideally located just minutes from the downtown core, this 4-bedroom, 1-bathroom property offers an opportunity for buyers seeking character, space, and the chance to make it their own. The main level features a functional layout with a spacious living room, dedicated dining area, and kitchen that includes newer cabinets, modern flooring, and newer drywalled walls. While the home has been maintained over the years, the rear portion of the property is in need of repair, offering a great opportunity for renovation or redesign to suit your needs. Whether you're an investor, a renovator, or someone looking to put down roots in a central location, this home offers incredible value and potential. (id:13139)
Property Details
| MLS® Number | X12358984 |
| Property Type | Single Family |
| Community Name | Stratford |
| AmenitiesNearBy | Public Transit |
| ParkingSpaceTotal | 2 |
| Structure | Porch |
Building
| BathroomTotal | 1 |
| BedroomsAboveGround | 4 |
| BedroomsTotal | 4 |
| Age | 100+ Years |
| Appliances | Water Heater, Dryer, Freezer, Washer, Refrigerator |
| BasementDevelopment | Unfinished |
| BasementType | Full (unfinished) |
| ConstructionStyleAttachment | Detached |
| CoolingType | Central Air Conditioning |
| ExteriorFinish | Brick, Wood |
| FireProtection | Smoke Detectors |
| FoundationType | Block |
| HeatingFuel | Natural Gas |
| HeatingType | Forced Air |
| StoriesTotal | 2 |
| SizeInterior | 1100 - 1500 Sqft |
| Type | House |
| UtilityWater | Municipal Water |
Parking
| Attached Garage | |
| Garage |
Land
| Acreage | No |
| LandAmenities | Public Transit |
| Sewer | Sanitary Sewer |
| SizeDepth | 105 Ft |
| SizeFrontage | 36 Ft ,6 In |
| SizeIrregular | 36.5 X 105 Ft |
| SizeTotalText | 36.5 X 105 Ft|under 1/2 Acre |
| ZoningDescription | C3 |
Rooms
| Level | Type | Length | Width | Dimensions |
|---|---|---|---|---|
| Second Level | Bedroom | 2.81 m | 3.43 m | 2.81 m x 3.43 m |
| Second Level | Bedroom 2 | 2.79 m | 3.43 m | 2.79 m x 3.43 m |
| Second Level | Bedroom 3 | 3.59 m | 3.65 m | 3.59 m x 3.65 m |
| Second Level | Bedroom 4 | 2.76 m | 3.65 m | 2.76 m x 3.65 m |
| Second Level | Bathroom | 2.22 m | 2.07 m | 2.22 m x 2.07 m |
| Main Level | Living Room | 4.24 m | 4.51 m | 4.24 m x 4.51 m |
| Main Level | Dining Room | 2.45 m | 3.67 m | 2.45 m x 3.67 m |
| Main Level | Kitchen | 3.89 m | 3.65 m | 3.89 m x 3.65 m |
| Main Level | Foyer | 2.11 m | 3.47 m | 2.11 m x 3.47 m |
| Main Level | Other | 3.98 m | 1.65 m | 3.98 m x 1.65 m |
https://www.realtor.ca/real-estate/28765361/139-wellington-street-stratford-stratford
Interested?
Contact us for more information
No Favourites Found

The trademarks REALTOR®, REALTORS®, and the REALTOR® logo are controlled by The Canadian Real Estate Association (CREA) and identify real estate professionals who are members of CREA. The trademarks MLS®, Multiple Listing Service® and the associated logos are owned by The Canadian Real Estate Association (CREA) and identify the quality of services provided by real estate professionals who are members of CREA. The trademark DDF® is owned by The Canadian Real Estate Association (CREA) and identifies CREA's Data Distribution Facility (DDF®)
November 14 2025 06:01:42
Muskoka Haliburton Orillia – The Lakelands Association of REALTORS®
Royal LePage Hiller Realty

