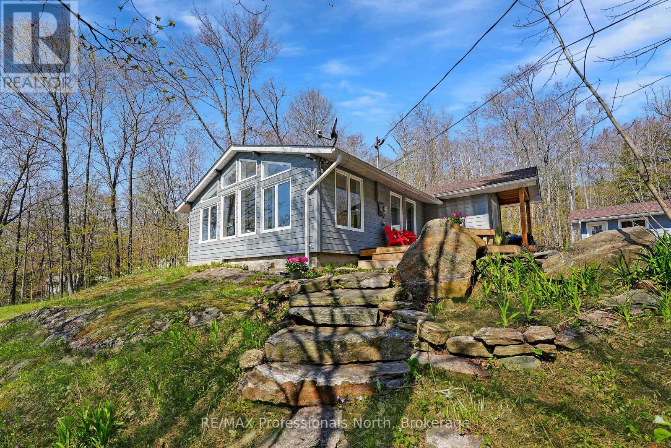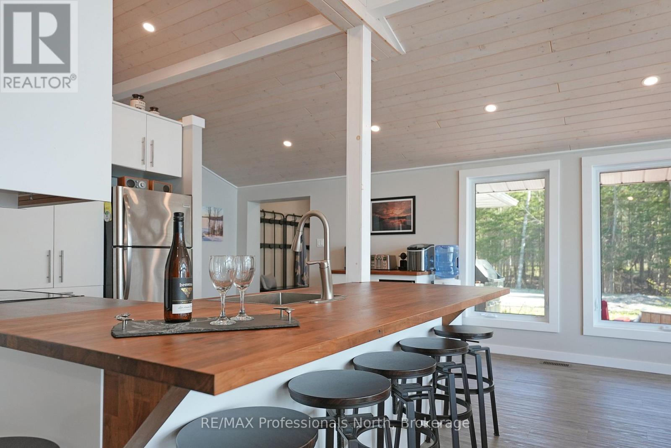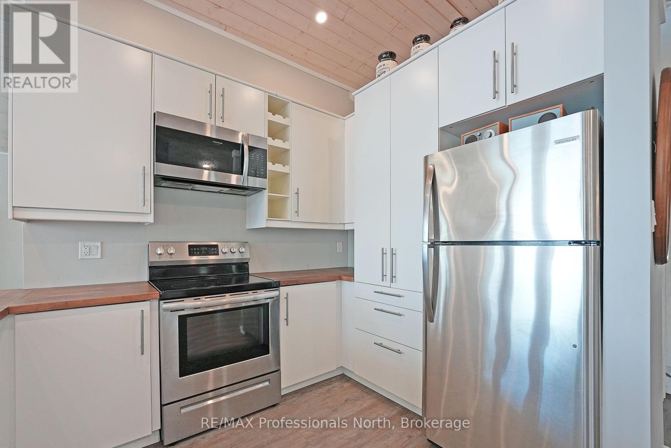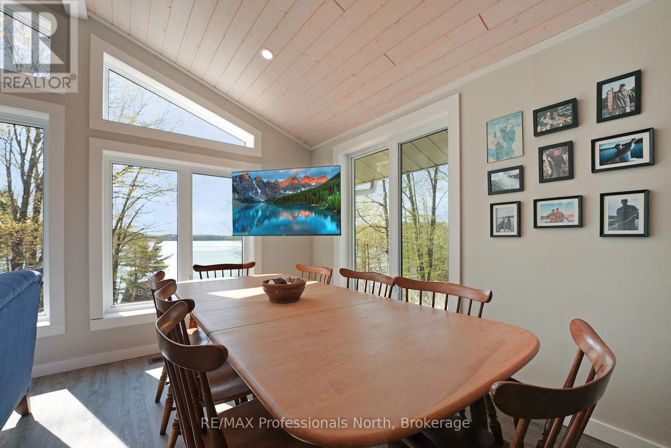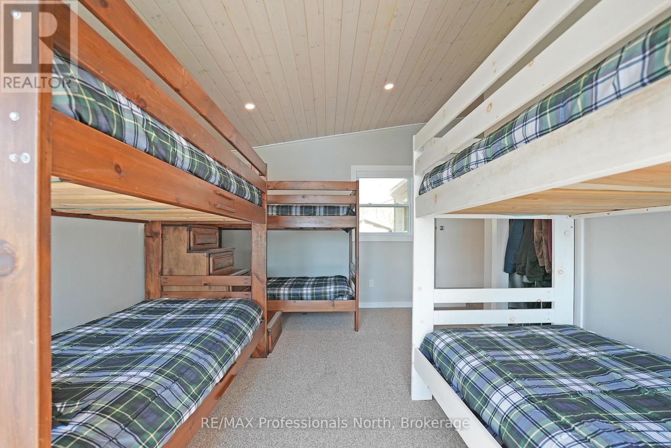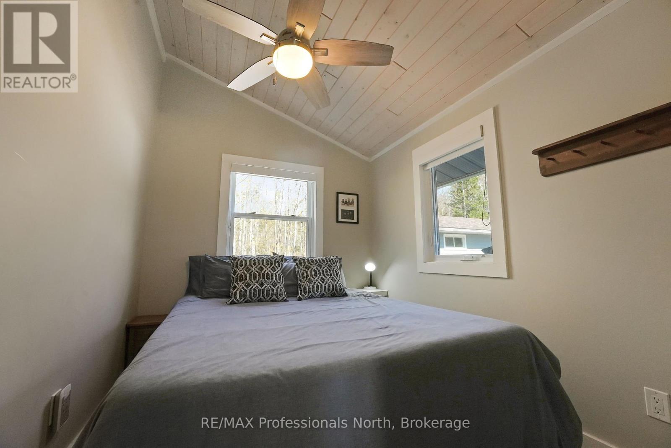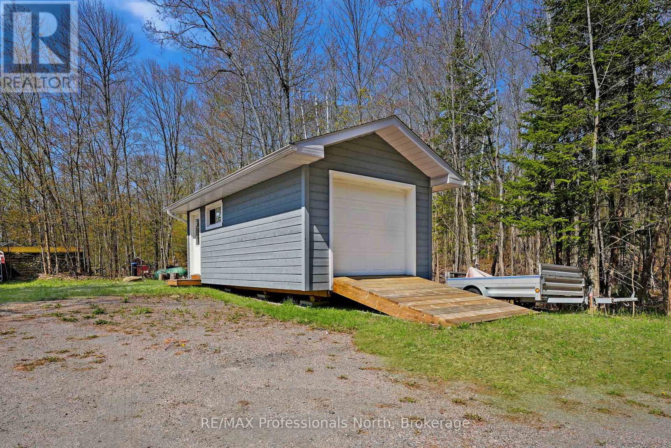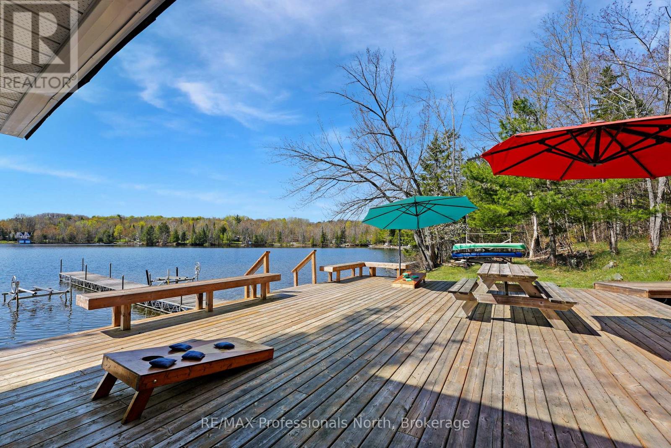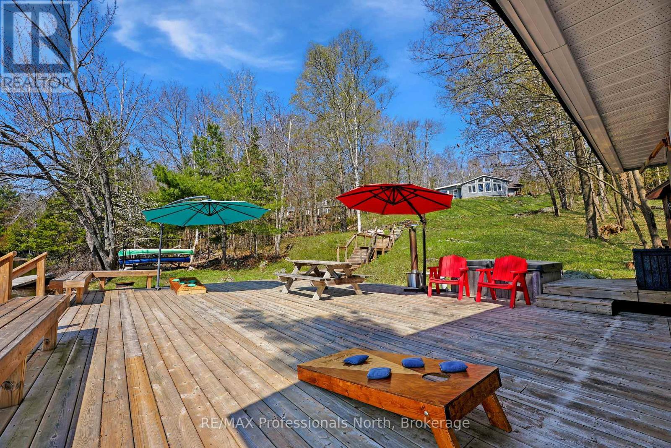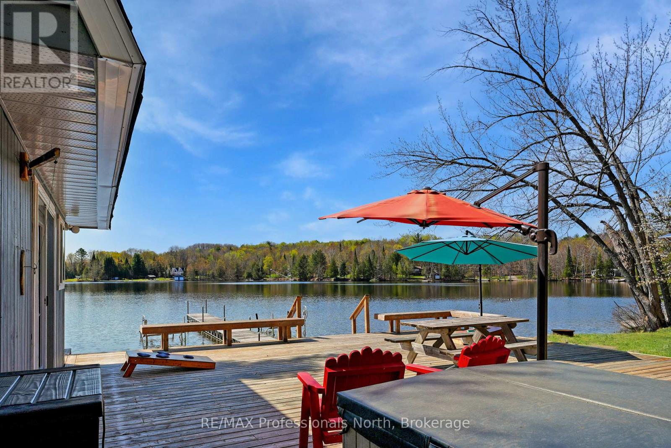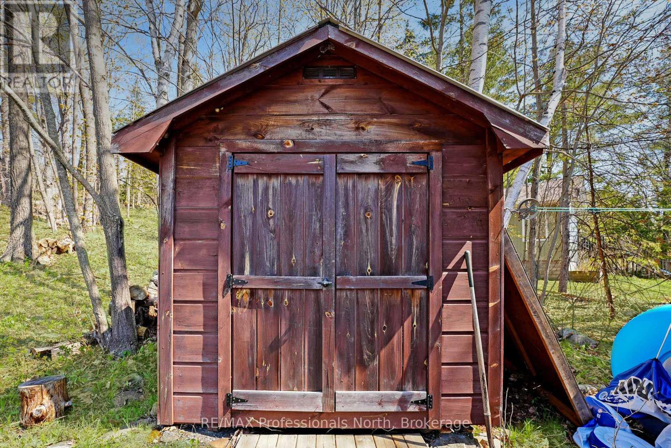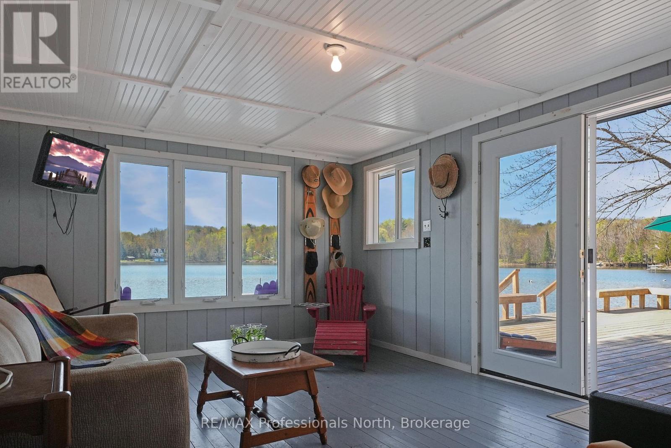LOADING
$1,095,000
Welcome to Your Dream Lakefront Retreat! Perfectly set up for families and unforgettable childhood memories, this year-round cottage sits on a double lot with 190 feet of pristine shoreline and 1.89 acres of privacy and natural beauty. Located on the shores of Mountain Lake, part of a sought-after 2-lake chain, this property offers the perfect blend of relaxation, recreation, and convenience. Inside, the bright and open-concept living/dining/kitchen area with vaulted ceilings offers panoramic views of the lake. With three bedrooms, two bathrooms, a laundry area, and a cozy entryway, theres room for the whole crew. The primary bedroom is currently set up with three sets of bunk beds, maximizing sleeping space but could be reverted back to a primary oasis. Outside, you'll find everything you need for lakeside fun and relaxation. A meandering path leads to the waterfront that is ideal for all ages, with a gradual, sandy entry thats ideal for young swimmers, plus 10 feet of depth off the end of the dock for diving and boating - truly the best of both worlds! A wood-fired hot tub sits right at the water's edge perfect for soaking under the stars. The outdoor space also features an oversized entertaining deck and plenty of room for games, gatherings, and waterfront fun.The charming 398 sq. ft. boathouse includes a main-level hangout space, a loft for sleeping, and even a balcony to catch warm summer breezes. Additional features: Large toy garage & two storage sheds, Heat pump, A/C, propane furnace, 200 amp electrical service, Drilled well & 8000W generator & Ample parking for family and guests. Whether you're looking for a peaceful family escape, a place to host multi-generational get-togethers, or a turnkey investment, this lakefront gem is ready for you to make lifelong memories. Located just a 5 minute drive to the vibrant town of Minden for all your essentials & many amenities and within easy reach of the GTA! (id:13139)
Property Details
| MLS® Number | X12148017 |
| Property Type | Single Family |
| Community Name | Minden |
| AmenitiesNearBy | Beach, Golf Nearby |
| CommunityFeatures | Fishing, Community Centre |
| Easement | Unknown |
| EquipmentType | Propane Tank |
| Features | Sloping, Guest Suite, Sump Pump |
| ParkingSpaceTotal | 8 |
| RentalEquipmentType | Propane Tank |
| Structure | Deck, Shed, Boathouse |
| ViewType | View, Lake View, View Of Water, Direct Water View |
| WaterFrontType | Waterfront |
Building
| BathroomTotal | 2 |
| BedroomsAboveGround | 4 |
| BedroomsTotal | 4 |
| Amenities | Fireplace(s) |
| Appliances | Hot Tub, Water Heater, Water Softener, Water Treatment |
| ArchitecturalStyle | Bungalow |
| BasementType | Crawl Space |
| ConstructionStyleAttachment | Detached |
| CoolingType | Central Air Conditioning |
| ExteriorFinish | Wood |
| FireplacePresent | Yes |
| FireplaceTotal | 1 |
| FireplaceType | Insert |
| FoundationType | Block |
| HalfBathTotal | 1 |
| HeatingFuel | Propane |
| HeatingType | Forced Air |
| StoriesTotal | 1 |
| SizeInterior | 1100 - 1500 Sqft |
| Type | House |
| UtilityPower | Generator |
| UtilityWater | Drilled Well |
Parking
| Detached Garage | |
| Garage |
Land
| AccessType | Highway Access, Private Docking |
| Acreage | No |
| LandAmenities | Beach, Golf Nearby |
| Sewer | Septic System |
| SizeDepth | 398 Ft |
| SizeFrontage | 188 Ft |
| SizeIrregular | 188 X 398 Ft |
| SizeTotalText | 188 X 398 Ft|1/2 - 1.99 Acres |
Rooms
| Level | Type | Length | Width | Dimensions |
|---|---|---|---|---|
| Main Level | Foyer | 2.76 m | 2.26 m | 2.76 m x 2.26 m |
| Main Level | Kitchen | 4.71 m | 4.66 m | 4.71 m x 4.66 m |
| Main Level | Living Room | 4.92 m | 4.66 m | 4.92 m x 4.66 m |
| Main Level | Dining Room | 5.98 m | 2.49 m | 5.98 m x 2.49 m |
| Main Level | Bedroom | 3.53 m | 2.31 m | 3.53 m x 2.31 m |
| Main Level | Bedroom 2 | 3.53 m | 2.29 m | 3.53 m x 2.29 m |
| Main Level | Primary Bedroom | 5.16 m | 3.47 m | 5.16 m x 3.47 m |
| Main Level | Bathroom | 3.53 m | 2.36 m | 3.53 m x 2.36 m |
| Main Level | Bathroom | 1.94 m | 1.35 m | 1.94 m x 1.35 m |
Utilities
| Electricity | Installed |
| Wireless | Available |
https://www.realtor.ca/real-estate/28311491/13914-hwy-35-minden-hills-minden-minden
Interested?
Contact us for more information
No Favourites Found

The trademarks REALTOR®, REALTORS®, and the REALTOR® logo are controlled by The Canadian Real Estate Association (CREA) and identify real estate professionals who are members of CREA. The trademarks MLS®, Multiple Listing Service® and the associated logos are owned by The Canadian Real Estate Association (CREA) and identify the quality of services provided by real estate professionals who are members of CREA. The trademark DDF® is owned by The Canadian Real Estate Association (CREA) and identifies CREA's Data Distribution Facility (DDF®)
August 13 2025 01:44:40
Muskoka Haliburton Orillia – The Lakelands Association of REALTORS®
RE/MAX Professionals North



