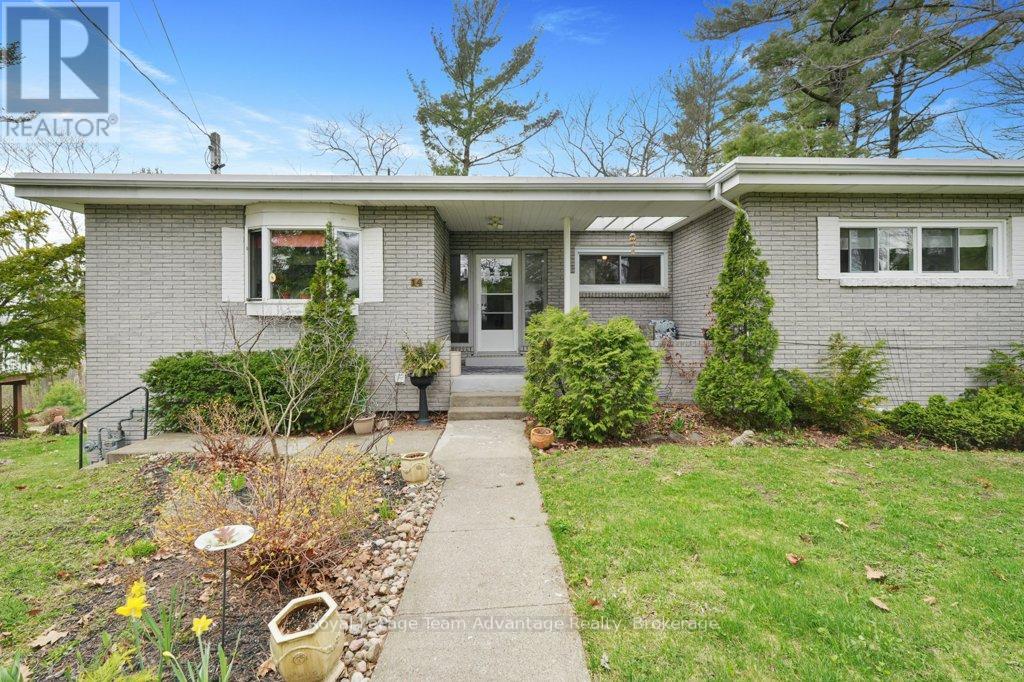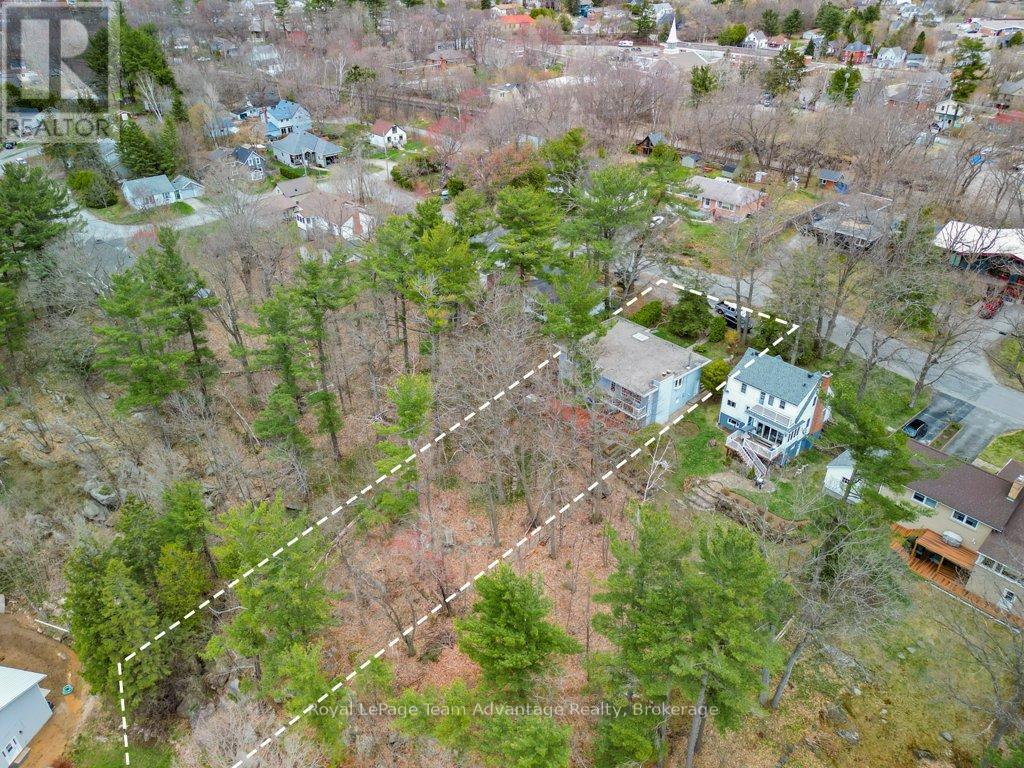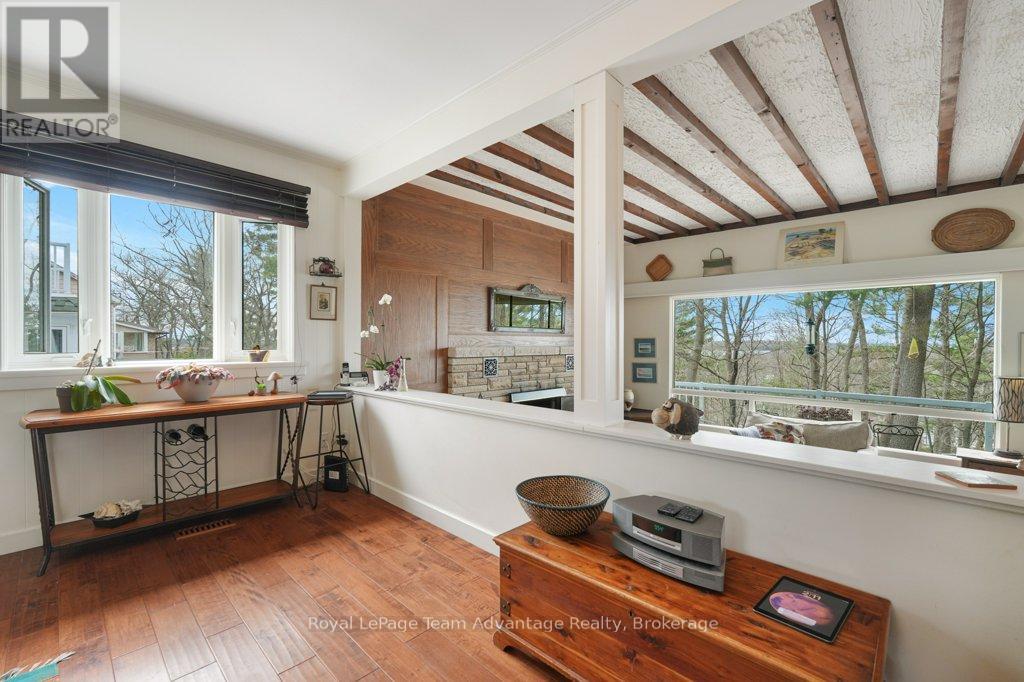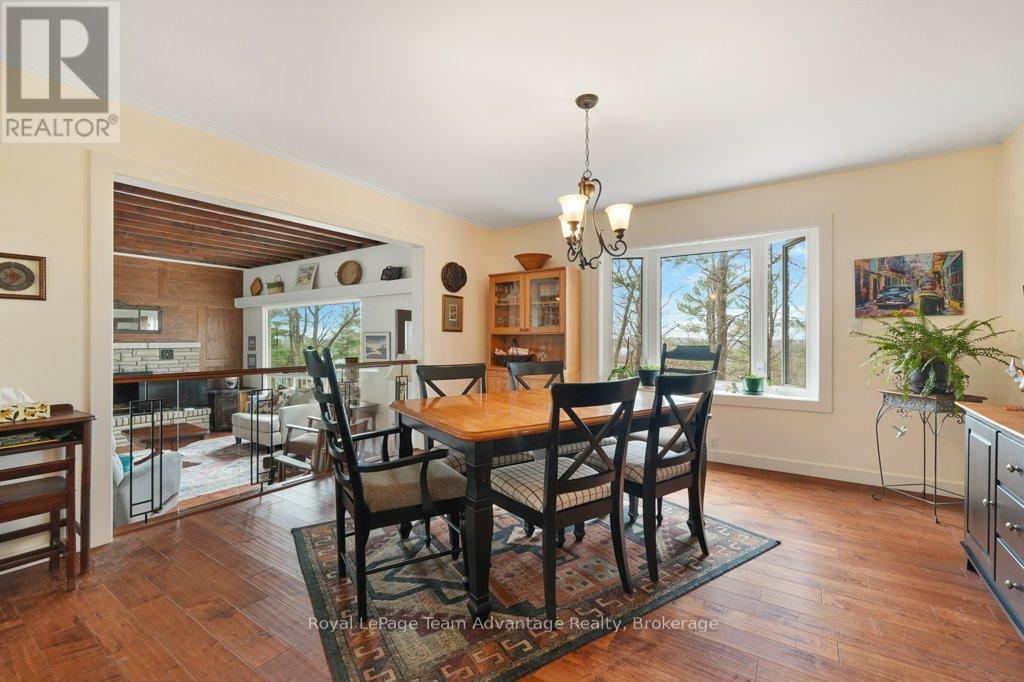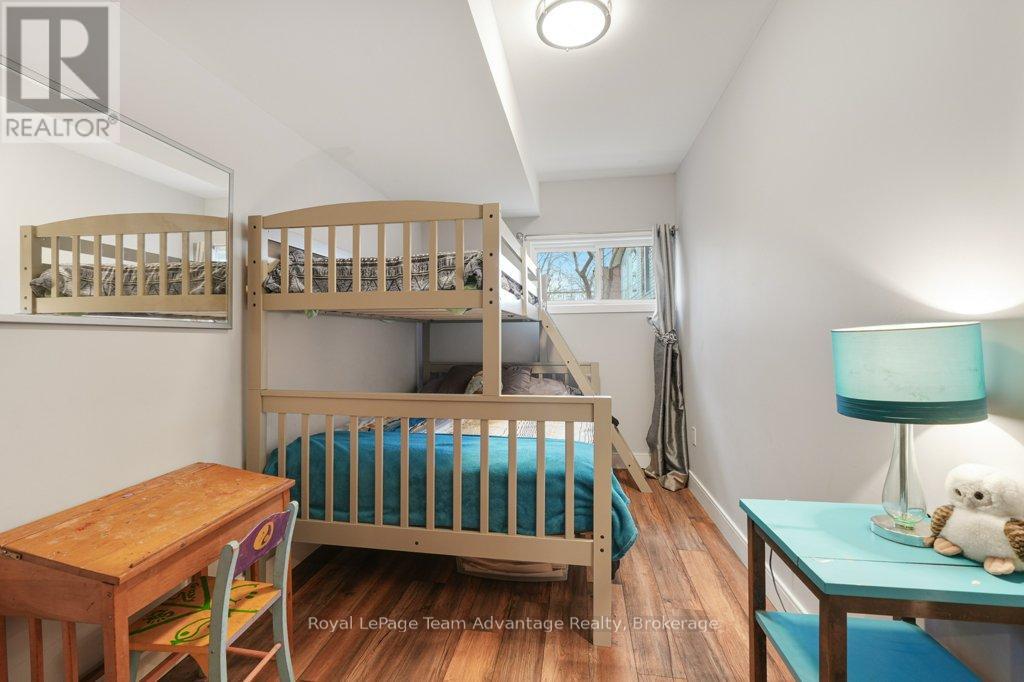LOADING
$729,000
Welcome to 14 Avenue Road: a bright, open-concept bungalow with Georgian Bay views and a location that puts you right in town, close to everything you need. Thoughtfully updated and move-in ready, this home makes it easy to settle in and start enjoying. On the main floor, you'll find a welcoming foyer, a quiet office space and a cozy yet open living and dining area. The kitchen is nicely updated and there are two bedrooms plus a 4-piece bath. Step outside to a covered front patio perfect for morning coffee with steps leading down to an oversized lower patio for gatherings, relaxing or just taking in the view. The lower-level walks out and offers tons of flexible space: two more bedrooms, a 3-piece bathroom, laundry, storage, a rec room, family room, cold cellar and even a workshop area. Out back, follow the stone stairs through the trees to a tucked-away fire pit, peaceful, private and perfect for winding down at the end of the day. This is the kind of place that feels like home the minute you walk in. It's got the view, the space and the updates in a location that keeps you close to what matters. (id:13139)
Open House
This property has open houses!
11:00 am
Ends at:1:00 pm
Property Details
| MLS® Number | X12158291 |
| Property Type | Single Family |
| Community Name | Parry Sound |
| AmenitiesNearBy | Beach, Hospital, Place Of Worship, Schools |
| Easement | Unknown |
| Features | Wooded Area, Irregular Lot Size, Sloping, Rolling |
| ParkingSpaceTotal | 4 |
| Structure | Deck, Patio(s), Porch |
| ViewType | View Of Water |
Building
| BathroomTotal | 2 |
| BedroomsAboveGround | 4 |
| BedroomsTotal | 4 |
| Amenities | Fireplace(s) |
| Appliances | Water Heater - Tankless, Water Heater, Blinds, Dishwasher, Dryer, Microwave, Hood Fan, Stove, Washer, Refrigerator |
| ArchitecturalStyle | Bungalow |
| BasementFeatures | Walk Out |
| BasementType | Full |
| ConstructionStyleAttachment | Detached |
| ExteriorFinish | Brick Veneer, Vinyl Siding |
| FireProtection | Security System |
| FireplacePresent | Yes |
| FireplaceTotal | 1 |
| FoundationType | Block |
| HeatingFuel | Natural Gas |
| HeatingType | Forced Air |
| StoriesTotal | 1 |
| SizeInterior | 2500 - 3000 Sqft |
| Type | House |
| UtilityWater | Municipal Water |
Parking
| No Garage |
Land
| Acreage | No |
| LandAmenities | Beach, Hospital, Place Of Worship, Schools |
| LandscapeFeatures | Landscaped |
| Sewer | Sanitary Sewer |
| SizeDepth | 264 Ft |
| SizeFrontage | 57 Ft |
| SizeIrregular | 57 X 264 Ft |
| SizeTotalText | 57 X 264 Ft|1/2 - 1.99 Acres |
| ZoningDescription | R2 |
Rooms
| Level | Type | Length | Width | Dimensions |
|---|---|---|---|---|
| Lower Level | Bedroom 4 | 2.22 m | 3.95 m | 2.22 m x 3.95 m |
| Lower Level | Bathroom | 2.25 m | 2.11 m | 2.25 m x 2.11 m |
| Lower Level | Family Room | 3.92 m | 7.66 m | 3.92 m x 7.66 m |
| Lower Level | Laundry Room | 3.37 m | 3.04 m | 3.37 m x 3.04 m |
| Lower Level | Recreational, Games Room | 3.33 m | 7.75 m | 3.33 m x 7.75 m |
| Lower Level | Other | 2.29 m | 2.33 m | 2.29 m x 2.33 m |
| Lower Level | Utility Room | 4.05 m | 4.16 m | 4.05 m x 4.16 m |
| Lower Level | Bedroom 3 | 3.74 m | 3.9 m | 3.74 m x 3.9 m |
| Main Level | Foyer | 2.49 m | 2.35 m | 2.49 m x 2.35 m |
| Main Level | Kitchen | 3.48 m | 3.87 m | 3.48 m x 3.87 m |
| Main Level | Eating Area | 2.17 m | 5.21 m | 2.17 m x 5.21 m |
| Main Level | Living Room | 4.52 m | 6.42 m | 4.52 m x 6.42 m |
| Main Level | Dining Room | 4.19 m | 4.34 m | 4.19 m x 4.34 m |
| Main Level | Primary Bedroom | 3.96 m | 4.21 m | 3.96 m x 4.21 m |
| Main Level | Bathroom | 2.3 m | 2.1 m | 2.3 m x 2.1 m |
| Main Level | Bedroom 2 | 3.41 m | 3.44 m | 3.41 m x 3.44 m |
| Main Level | Office | 2.47 m | 2.5 m | 2.47 m x 2.5 m |
Utilities
| Cable | Installed |
| Wireless | Available |
| Natural Gas Available | Available |
| Telephone | Nearby |
| Sewer | Installed |
https://www.realtor.ca/real-estate/28334434/14-avenue-road-parry-sound-parry-sound
Interested?
Contact us for more information
No Favourites Found

The trademarks REALTOR®, REALTORS®, and the REALTOR® logo are controlled by The Canadian Real Estate Association (CREA) and identify real estate professionals who are members of CREA. The trademarks MLS®, Multiple Listing Service® and the associated logos are owned by The Canadian Real Estate Association (CREA) and identify the quality of services provided by real estate professionals who are members of CREA. The trademark DDF® is owned by The Canadian Real Estate Association (CREA) and identifies CREA's Data Distribution Facility (DDF®)
May 21 2025 04:00:07
Muskoka Haliburton Orillia – The Lakelands Association of REALTORS®
Royal LePage Team Advantage Realty

