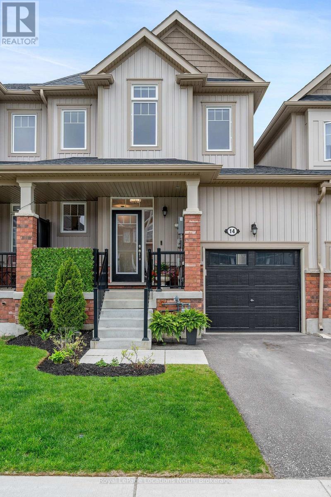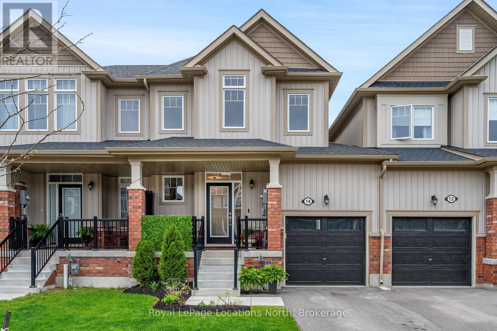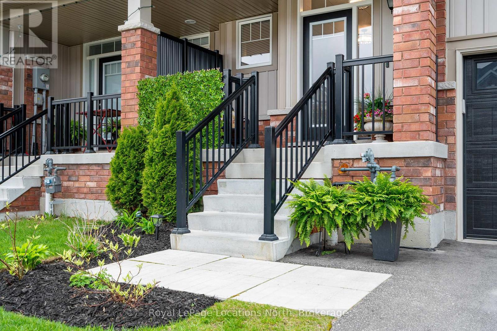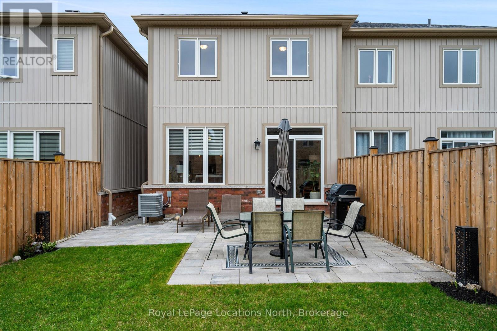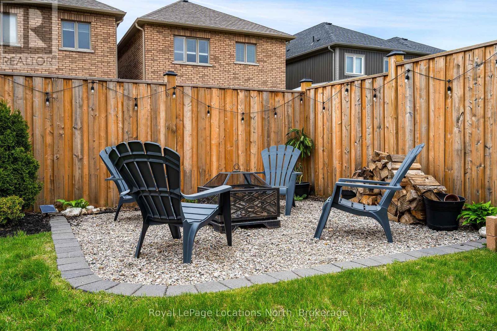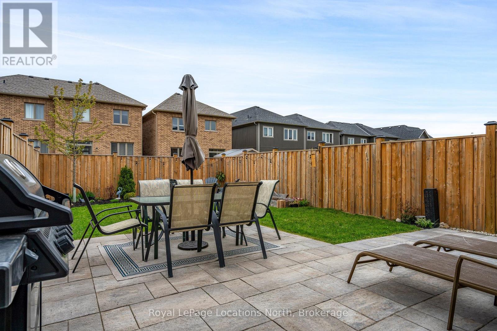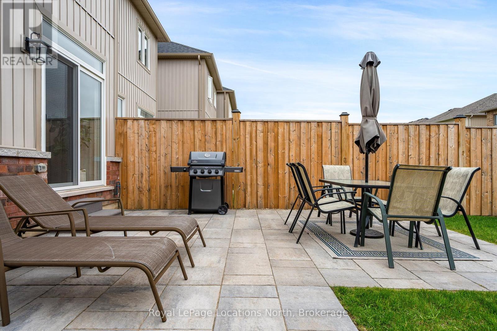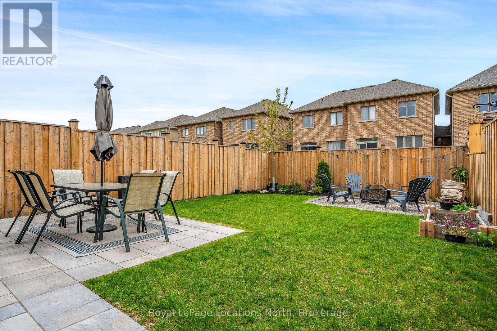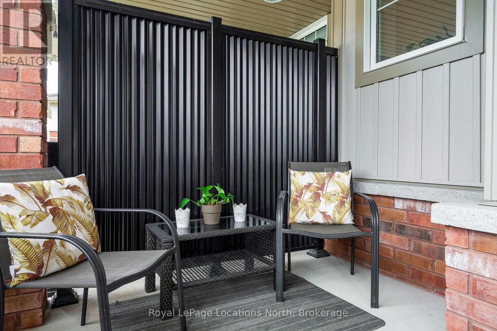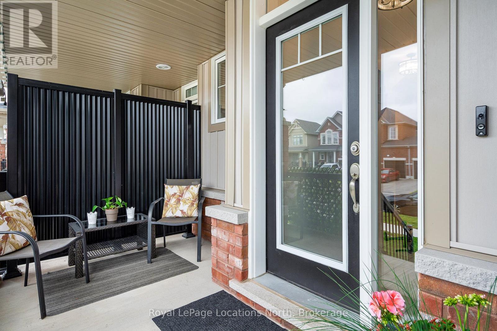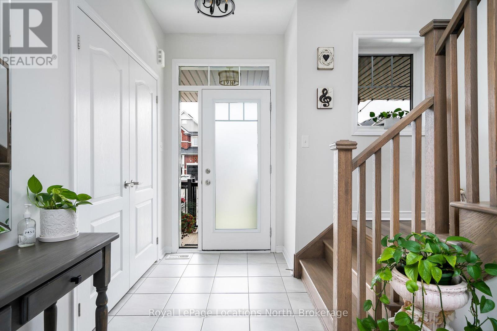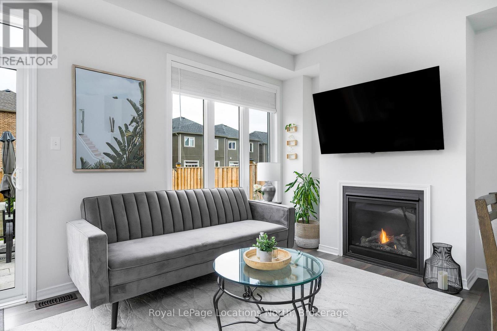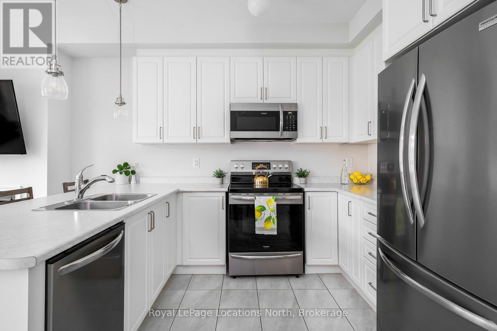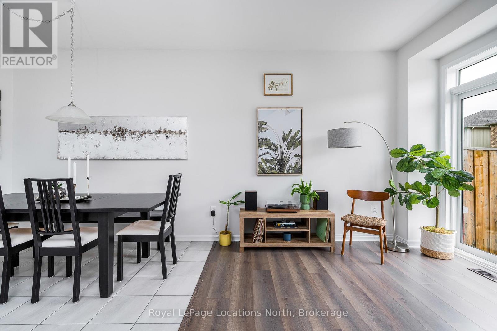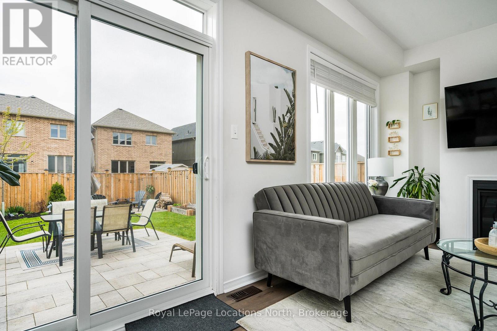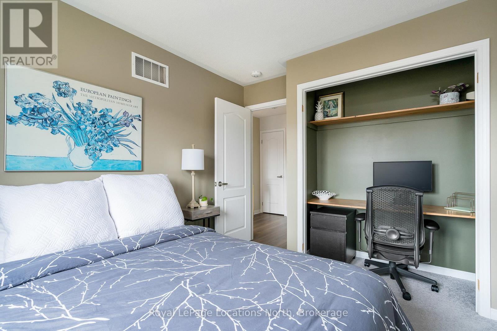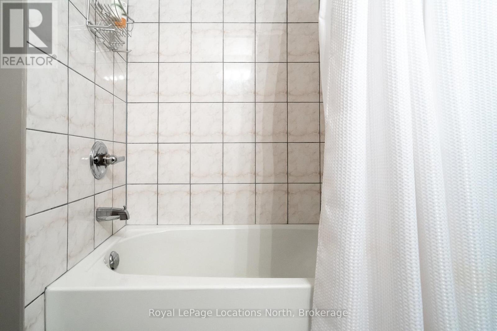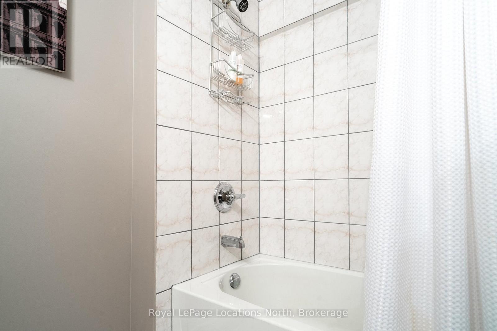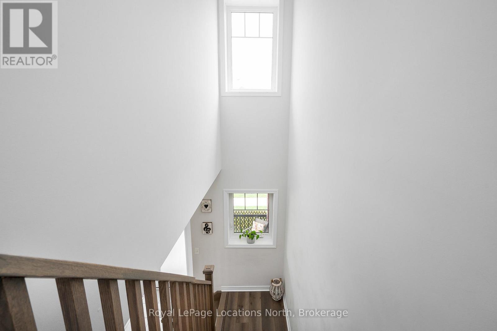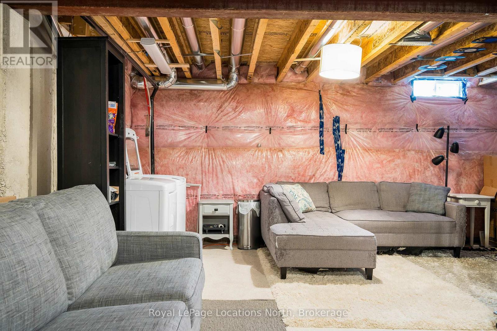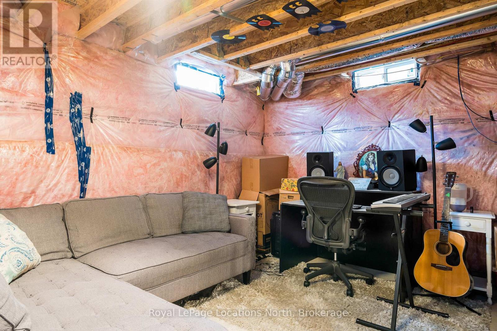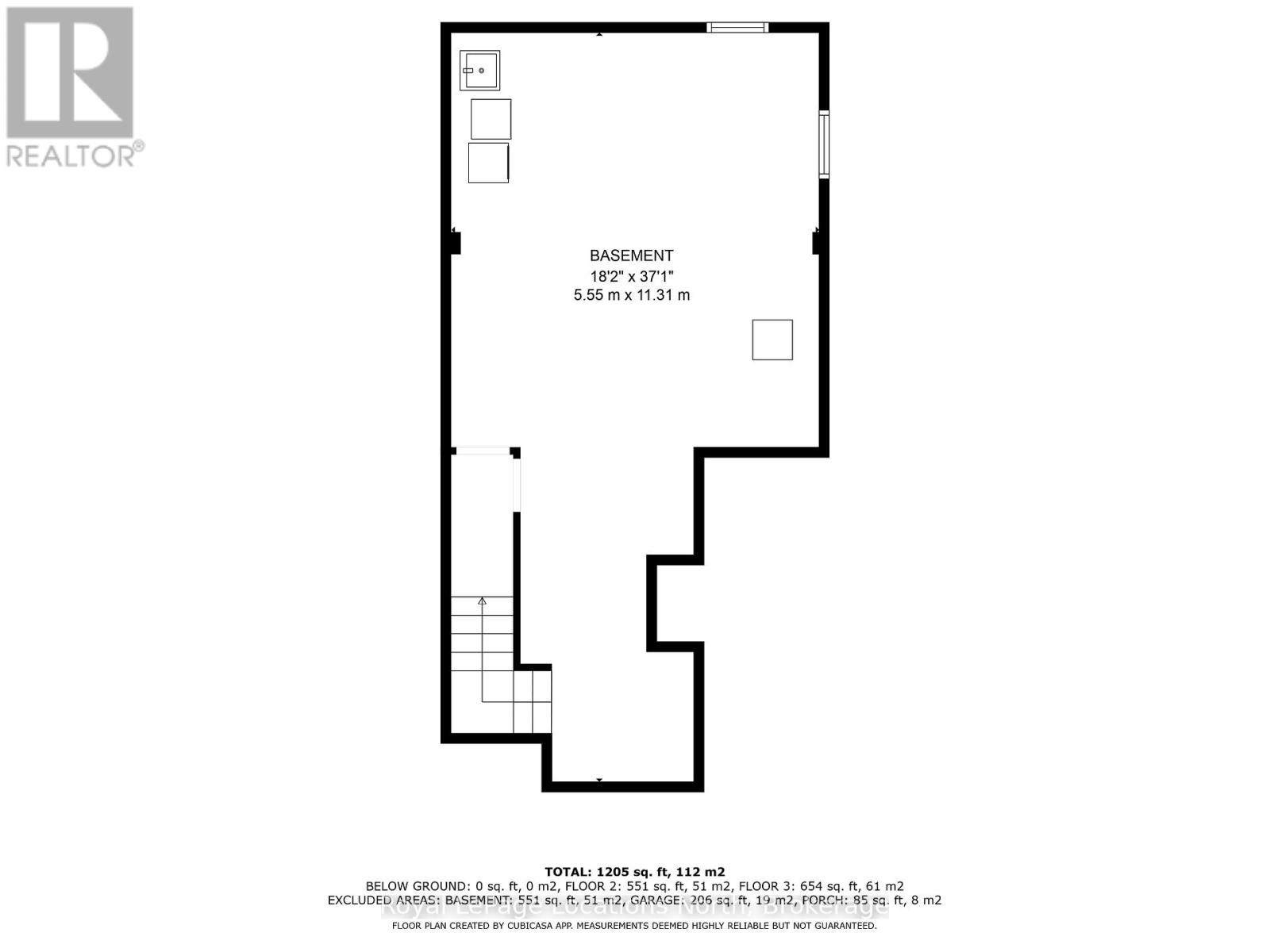LOADING
$699,900
Welcome to your dream home in the heart of Indigo Estates one of Collingwoods most sought-after family neighbourhoods! This bright and welcoming 3-bedroom, 2.5-bathroom home is perfect for families ready to enjoy space, style, and unbeatable convenience. Tucked in a quiet, family-friendly subdivision, you're just minutes from top-rated elementary and secondary schools, local bus routes, scenic walking trails, and all the essential amenities Collingwood has to offer. Grocery runs, school drop-offs, and weekend adventures are all within easy reach! Inside, youll love the airy and functional layout with cozy-yet-modern living spaces designed for both everyday comfort and weekend entertaining. The spacious primary suite features its own private ensuite, while the additional bedrooms are perfect for kids, guests, or that much-needed home office. Step out back to your fully fenced, beautifully landscaped backyard private oasis. This move-in-ready gem is more than a houseits a lifestyle upgrade - come see it for yourself! (id:13139)
Property Details
| MLS® Number | S12153304 |
| Property Type | Single Family |
| Community Name | Collingwood |
| EquipmentType | Water Heater - Gas |
| Features | Sump Pump |
| ParkingSpaceTotal | 2 |
| RentalEquipmentType | Water Heater - Gas |
Building
| BathroomTotal | 3 |
| BedroomsAboveGround | 3 |
| BedroomsTotal | 3 |
| Age | 0 To 5 Years |
| Amenities | Fireplace(s) |
| Appliances | Dishwasher, Dryer, Microwave, Range, Stove, Washer, Window Coverings, Refrigerator |
| BasementDevelopment | Unfinished |
| BasementType | N/a (unfinished) |
| ConstructionStyleAttachment | Attached |
| CoolingType | Central Air Conditioning |
| ExteriorFinish | Brick, Vinyl Siding |
| FireplacePresent | Yes |
| FireplaceTotal | 1 |
| FoundationType | Poured Concrete |
| HalfBathTotal | 1 |
| HeatingFuel | Natural Gas |
| HeatingType | Forced Air |
| StoriesTotal | 2 |
| SizeInterior | 1100 - 1500 Sqft |
| Type | Row / Townhouse |
| UtilityWater | Municipal Water |
Parking
| Attached Garage | |
| Garage |
Land
| Acreage | No |
| Sewer | Sanitary Sewer |
| SizeDepth | 105 Ft |
| SizeFrontage | 23 Ft ,7 In |
| SizeIrregular | 23.6 X 105 Ft |
| SizeTotalText | 23.6 X 105 Ft |
| ZoningDescription | R3-41 |
Rooms
| Level | Type | Length | Width | Dimensions |
|---|---|---|---|---|
| Second Level | Primary Bedroom | 4.28 m | 4.46 m | 4.28 m x 4.46 m |
| Second Level | Bathroom | 1.62 m | 2.79 m | 1.62 m x 2.79 m |
| Second Level | Bedroom 2 | 2.78 m | 3.32 m | 2.78 m x 3.32 m |
| Second Level | Bedroom 3 | 2.67 m | 3.33 m | 2.67 m x 3.33 m |
| Second Level | Bathroom | 1.72 m | 2.44 m | 1.72 m x 2.44 m |
| Main Level | Foyer | 1.91 m | 4.95 m | 1.91 m x 4.95 m |
| Main Level | Bathroom | 1.32 m | 1.52 m | 1.32 m x 1.52 m |
| Main Level | Kitchen | 2.68 m | 3.4 m | 2.68 m x 3.4 m |
| Main Level | Dining Room | 2.88 m | 3.4 m | 2.88 m x 3.4 m |
| Main Level | Living Room | 5.55 m | 2.86 m | 5.55 m x 2.86 m |
https://www.realtor.ca/real-estate/28323278/14-bailey-street-collingwood-collingwood
Interested?
Contact us for more information
No Favourites Found

The trademarks REALTOR®, REALTORS®, and the REALTOR® logo are controlled by The Canadian Real Estate Association (CREA) and identify real estate professionals who are members of CREA. The trademarks MLS®, Multiple Listing Service® and the associated logos are owned by The Canadian Real Estate Association (CREA) and identify the quality of services provided by real estate professionals who are members of CREA. The trademark DDF® is owned by The Canadian Real Estate Association (CREA) and identifies CREA's Data Distribution Facility (DDF®)
May 26 2025 11:37:40
Muskoka Haliburton Orillia – The Lakelands Association of REALTORS®
Royal LePage Locations North

