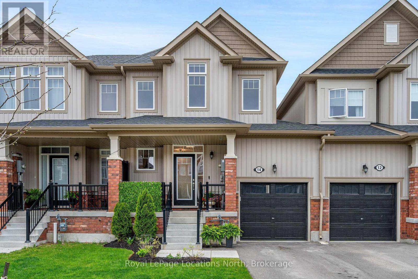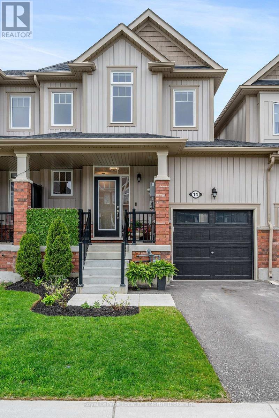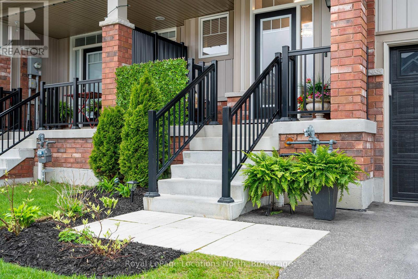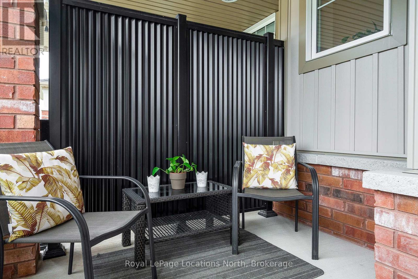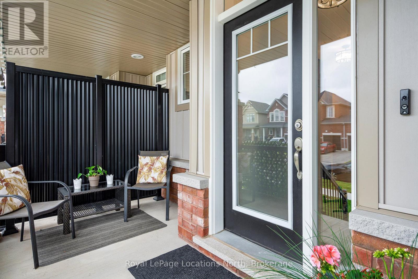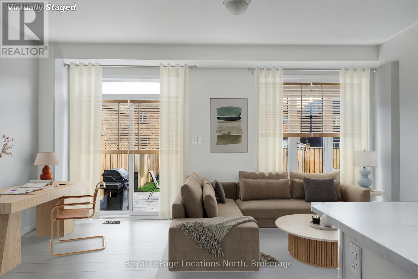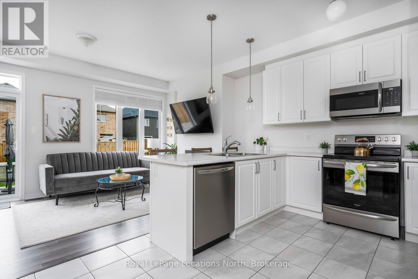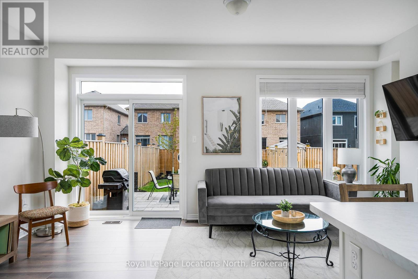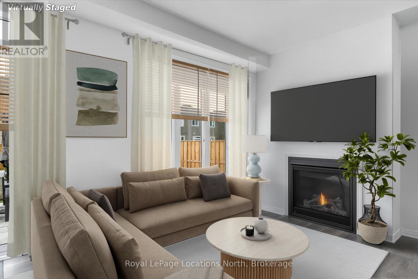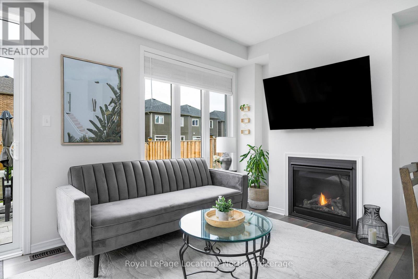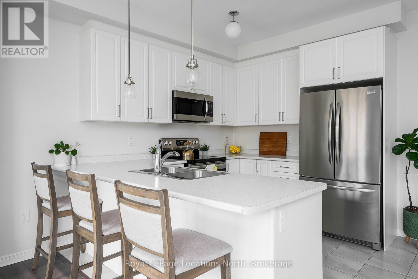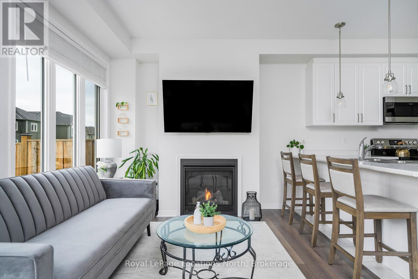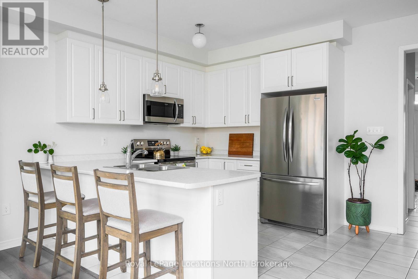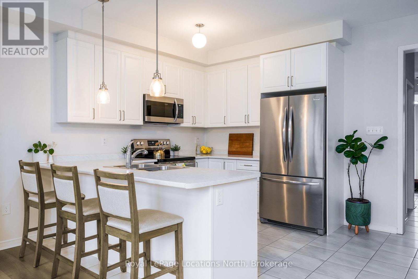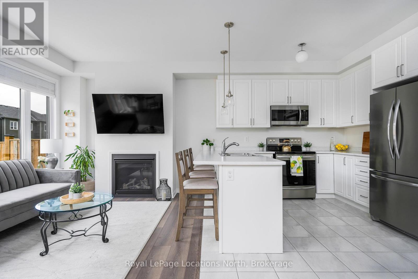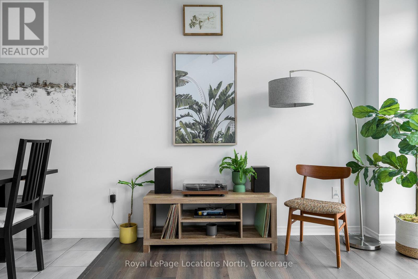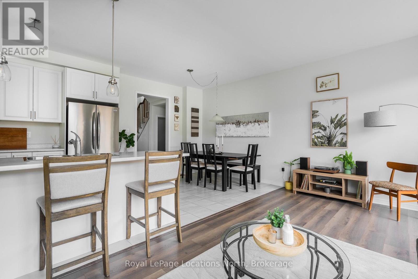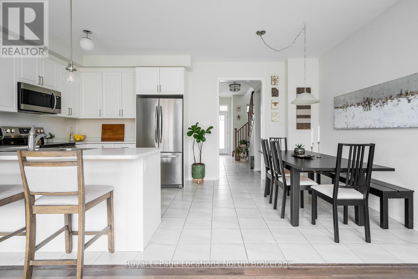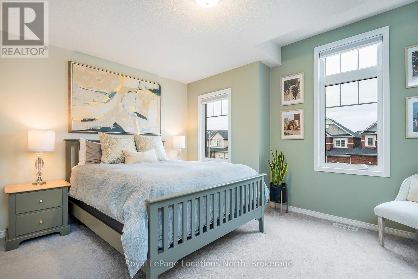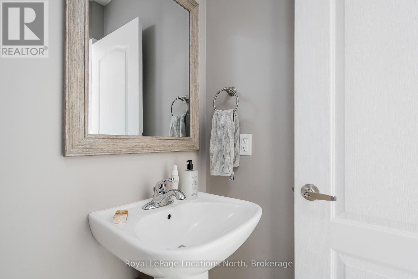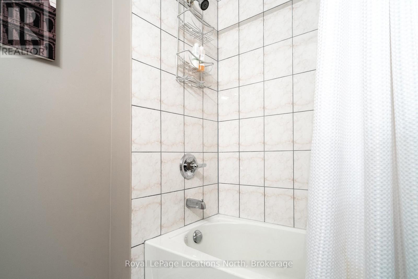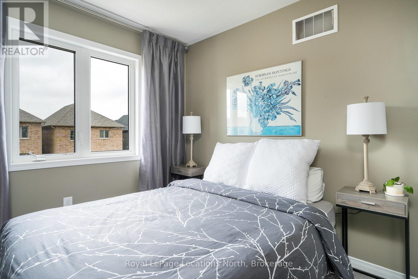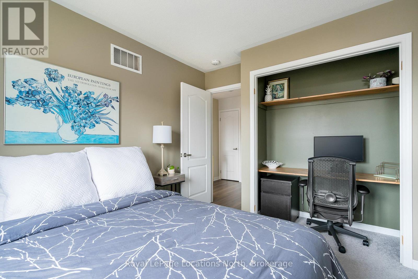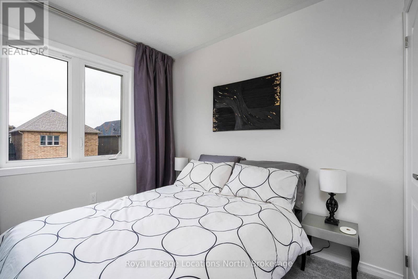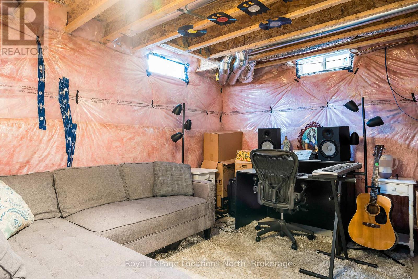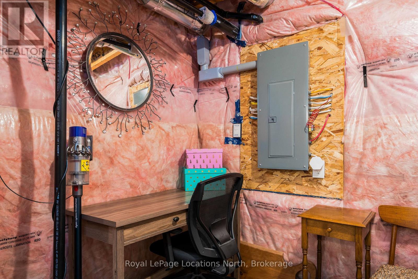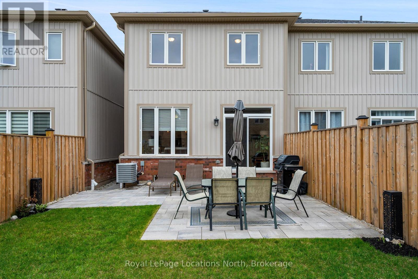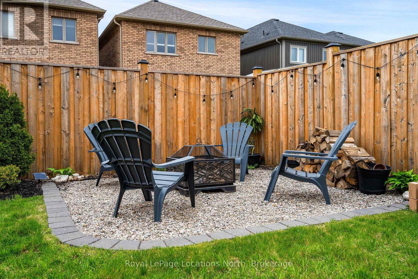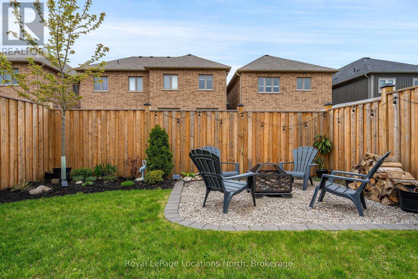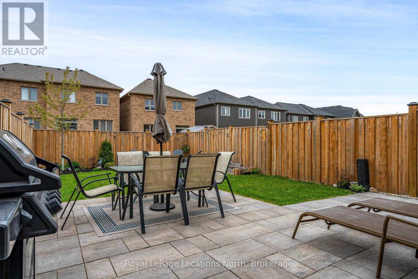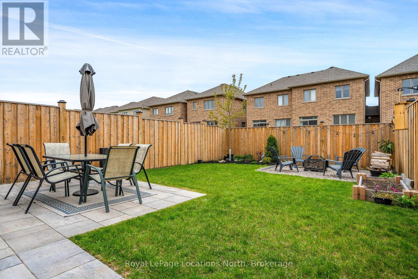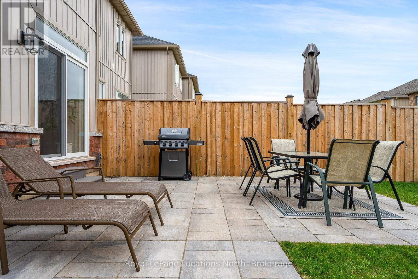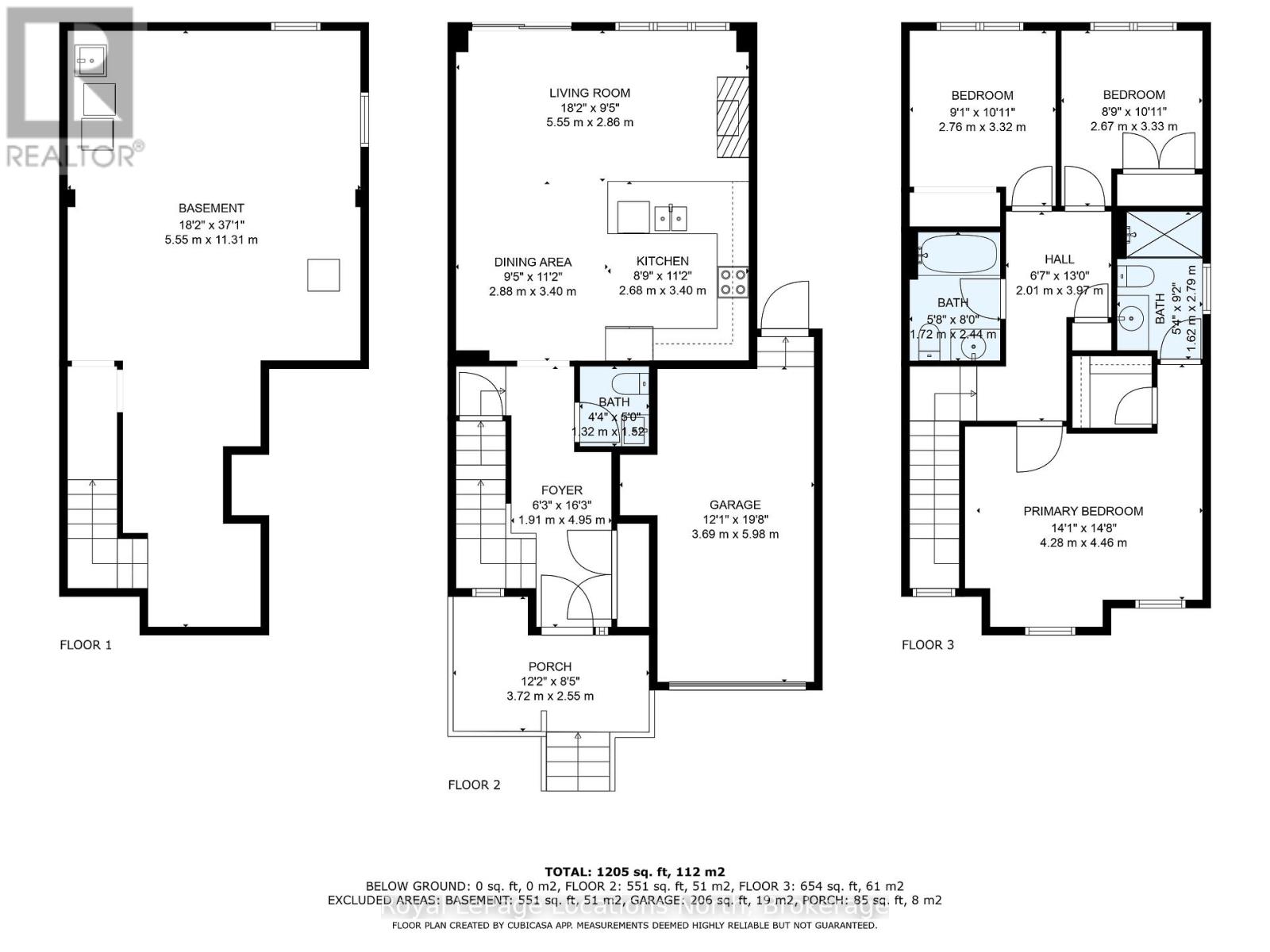LOADING
$689,000
Discover the perfect blend of comfort, function, and location in this beautifully maintained 3-bedroom, 2.5-bathroom home in Indigo Estates - one of Collingwood's most desirable and family-friendly neighbourhoods.Step into a bright, thoughtfully designed interior with an open-concept layout ideal for everyday living and effortless entertaining. The main floor features spacious living and dining areas, a modern kitchen with plenty of storage, and large windows that flood the space with natural light.Upstairs, the generously sized primary suite offers a private 4-piece ensuite, while two additional bedrooms provide flexible space for kids, guests, or a home office. Whether you're growing your family or seeking a stylish home close to everything, this property delivers.Enjoy a fully fenced backyard, professionally landscaped for privacy and low maintenance - your very own outdoor retreat for summer BBQs, morning coffee, or evening relaxation.Located just minutes from top-rated schools, downtown Collingwood, beaches, Blue Mountain, and endless trails, this home checks all the boxes for lifestyle and convenience. Public transit, grocery stores, and parks are right around the corner making daily life seamless and enjoyable. Don't miss your chance to live in a move-in-ready home in one of Collingwood's most sought-after communities (id:13139)
Property Details
| MLS® Number | S12315415 |
| Property Type | Single Family |
| Community Name | Collingwood |
| Features | Sump Pump |
| ParkingSpaceTotal | 2 |
Building
| BathroomTotal | 3 |
| BedroomsAboveGround | 3 |
| BedroomsTotal | 3 |
| Age | 0 To 5 Years |
| Amenities | Fireplace(s) |
| Appliances | Dishwasher, Dryer, Microwave, Range, Stove, Washer, Window Coverings, Refrigerator |
| BasementDevelopment | Unfinished |
| BasementType | N/a (unfinished) |
| ConstructionStyleAttachment | Attached |
| CoolingType | Central Air Conditioning |
| ExteriorFinish | Brick, Vinyl Siding |
| FireplacePresent | Yes |
| FireplaceTotal | 1 |
| FoundationType | Poured Concrete |
| HalfBathTotal | 1 |
| HeatingFuel | Natural Gas |
| HeatingType | Forced Air |
| StoriesTotal | 2 |
| SizeInterior | 1100 - 1500 Sqft |
| Type | Row / Townhouse |
| UtilityWater | Municipal Water |
Parking
| Attached Garage | |
| Garage |
Land
| Acreage | No |
| Sewer | Sanitary Sewer |
| SizeDepth | 105 Ft |
| SizeFrontage | 23 Ft ,7 In |
| SizeIrregular | 23.6 X 105 Ft |
| SizeTotalText | 23.6 X 105 Ft |
| ZoningDescription | R3-41 |
Rooms
| Level | Type | Length | Width | Dimensions |
|---|---|---|---|---|
| Second Level | Primary Bedroom | 4.28 m | 4.46 m | 4.28 m x 4.46 m |
| Second Level | Bathroom | 1.62 m | 2.79 m | 1.62 m x 2.79 m |
| Second Level | Bedroom 2 | 2.78 m | 3.32 m | 2.78 m x 3.32 m |
| Second Level | Bedroom 3 | 2.67 m | 3.33 m | 2.67 m x 3.33 m |
| Second Level | Bathroom | 1.72 m | 2.44 m | 1.72 m x 2.44 m |
| Main Level | Foyer | 1.91 m | 4.95 m | 1.91 m x 4.95 m |
| Main Level | Bathroom | 1.32 m | 1.52 m | 1.32 m x 1.52 m |
| Main Level | Kitchen | 2.68 m | 3.4 m | 2.68 m x 3.4 m |
| Main Level | Dining Room | 2.88 m | 3.4 m | 2.88 m x 3.4 m |
| Main Level | Living Room | 5.55 m | 2.86 m | 5.55 m x 2.86 m |
https://www.realtor.ca/real-estate/28670370/14-bailey-street-collingwood-collingwood
Interested?
Contact us for more information
No Favourites Found

The trademarks REALTOR®, REALTORS®, and the REALTOR® logo are controlled by The Canadian Real Estate Association (CREA) and identify real estate professionals who are members of CREA. The trademarks MLS®, Multiple Listing Service® and the associated logos are owned by The Canadian Real Estate Association (CREA) and identify the quality of services provided by real estate professionals who are members of CREA. The trademark DDF® is owned by The Canadian Real Estate Association (CREA) and identifies CREA's Data Distribution Facility (DDF®)
August 03 2025 11:38:13
Muskoka Haliburton Orillia – The Lakelands Association of REALTORS®
Royal LePage Locations North

