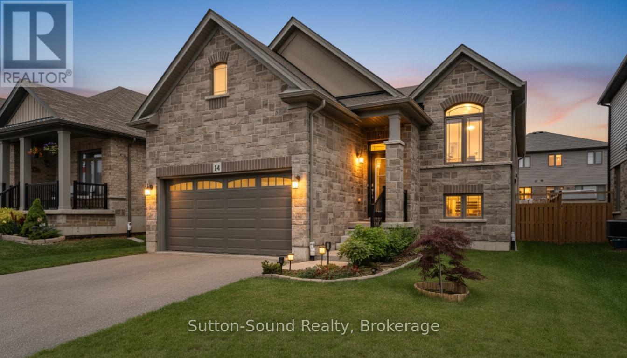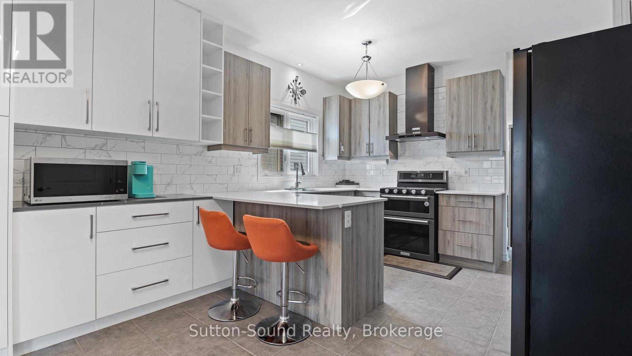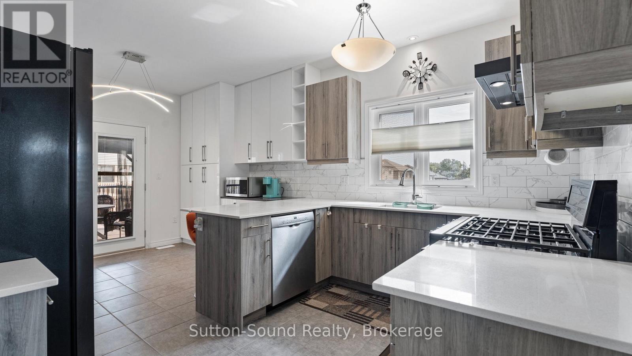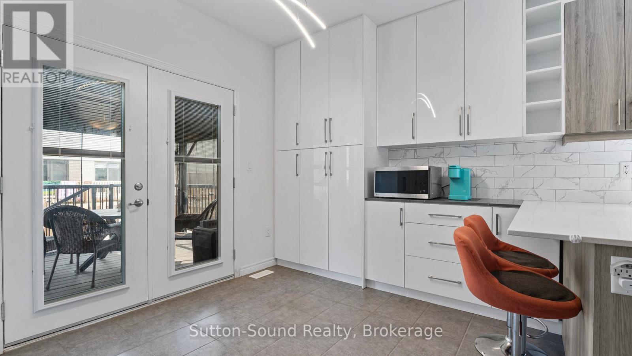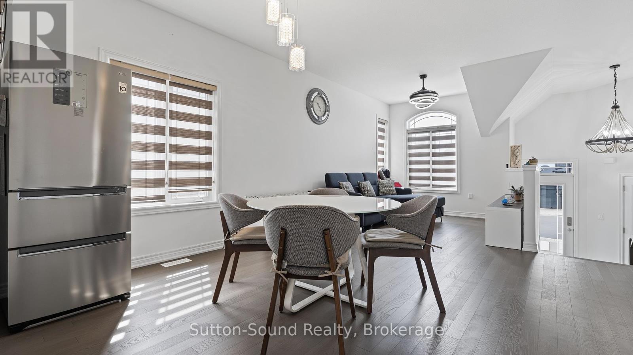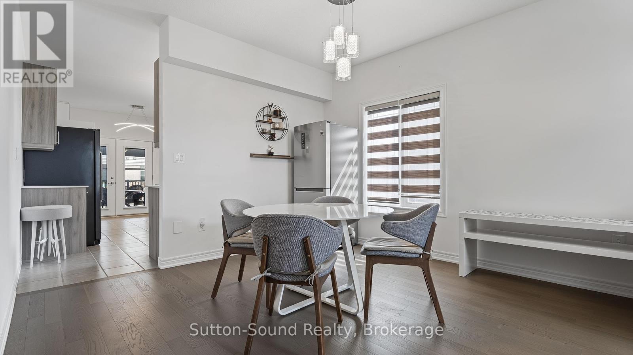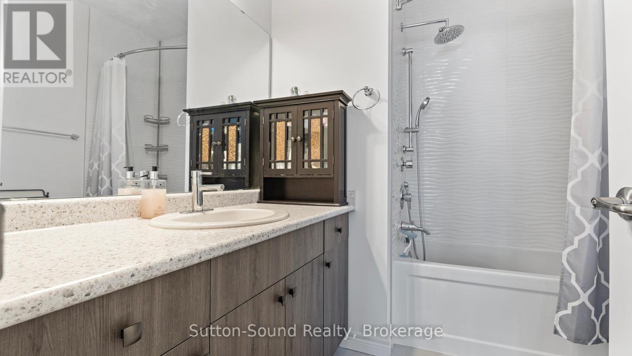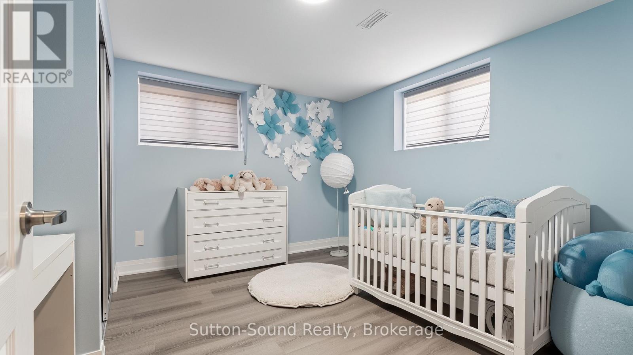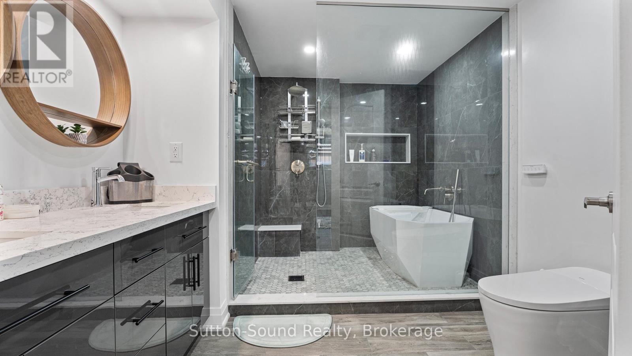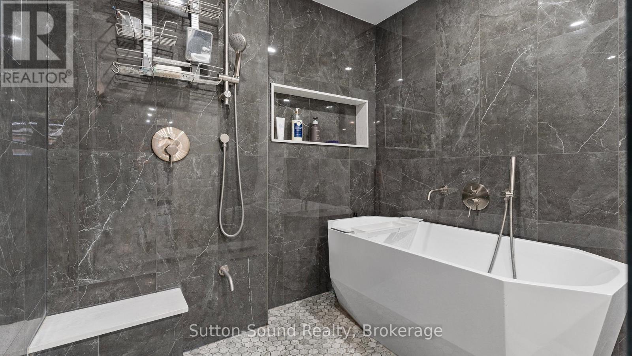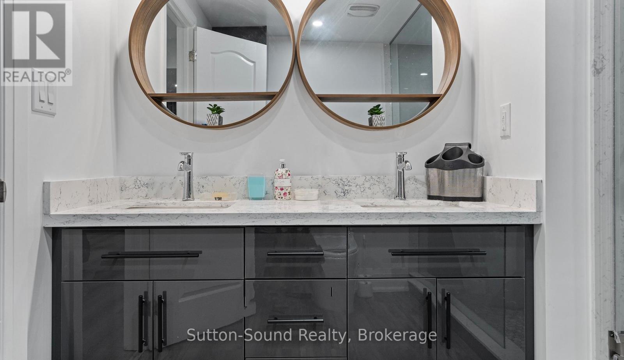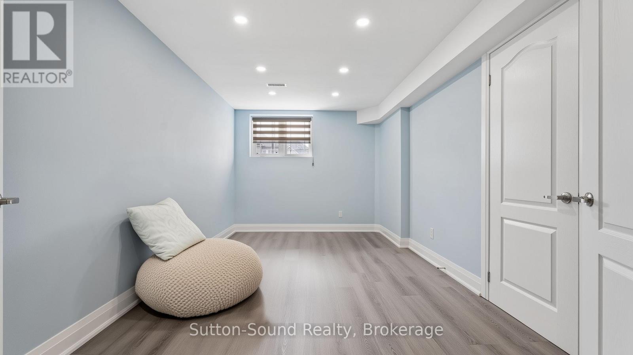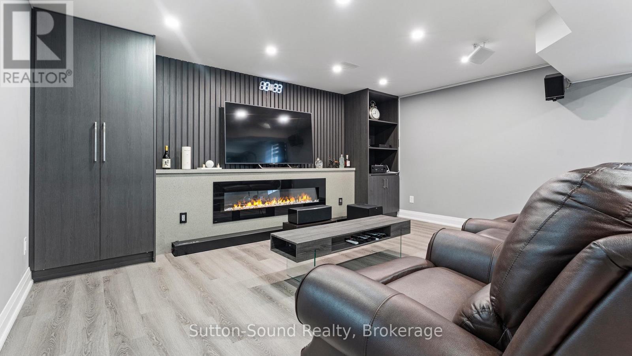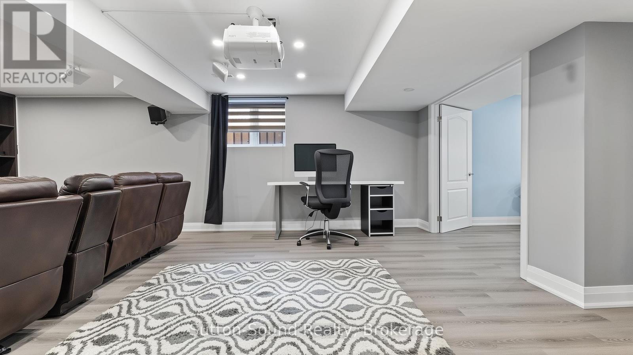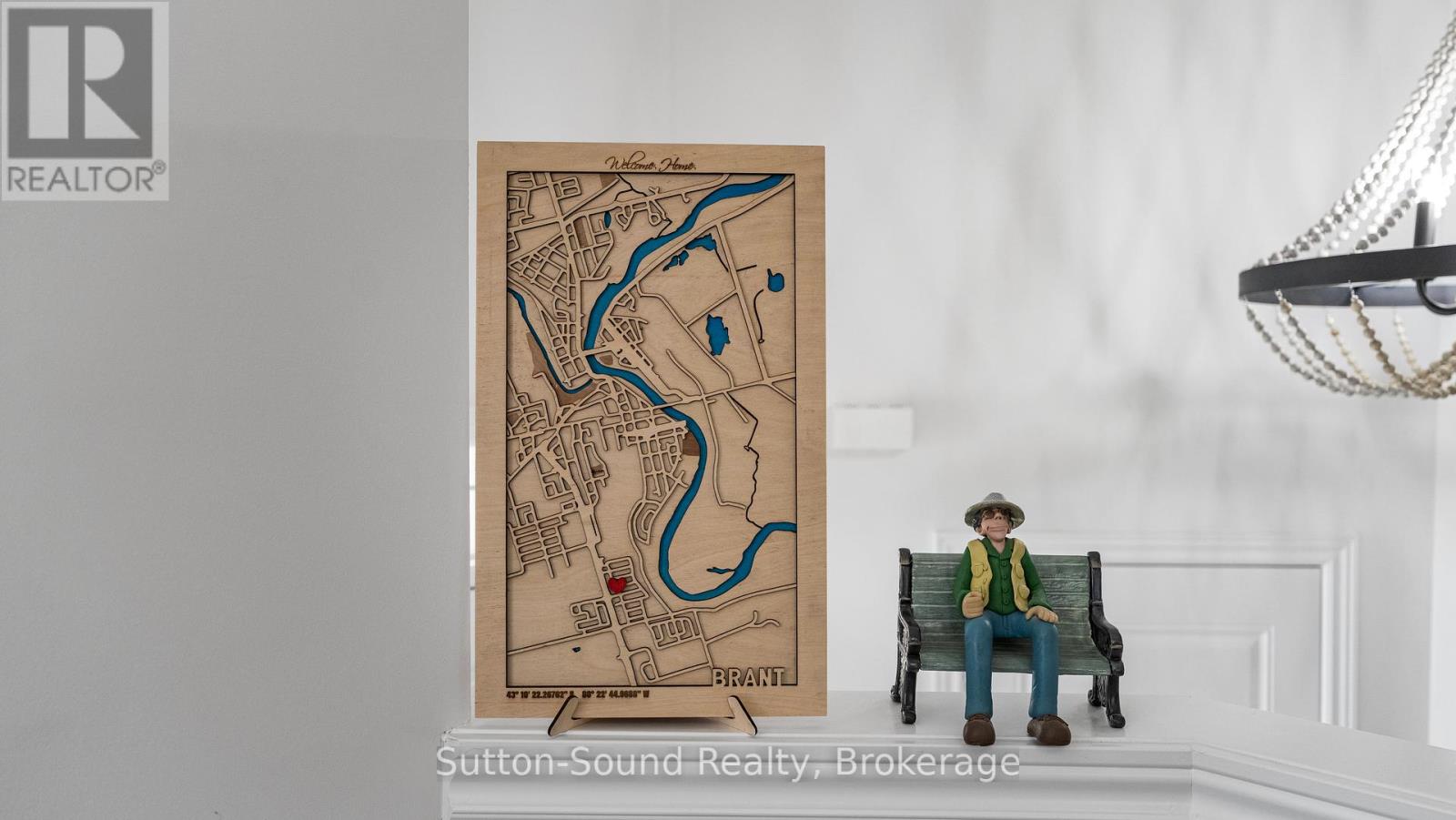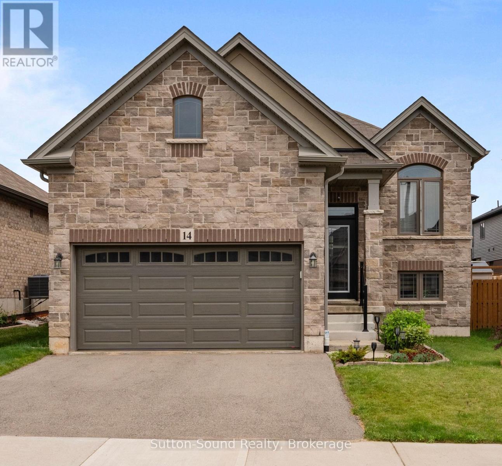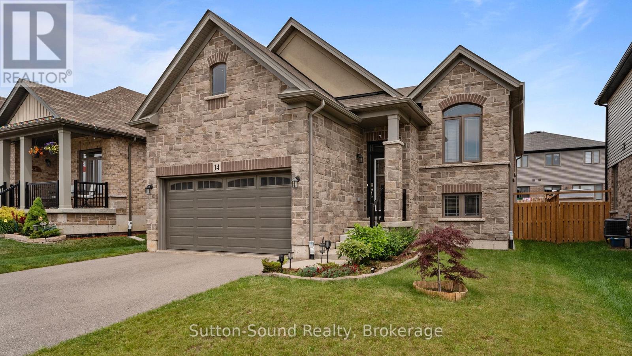LOADING
$874,900
WELCOME TO 14 LYDIA LANE: YOUR PARIS DREAM HOME AWAITS Experience an exceptional blend of luxury and functionality in this upgraded Losani-built "Parkview" model raised bungalow, perfectly situated in the Scenic Ridge community. This home is truly move-in ready, offering a seamless lifestyle for multi-generational families, savvy investors, or those who simply desire extra space.Key Features You'll Love: Premium Main Floor Living, An open-concept layout with a stunning gourmet kitchen, perfect for entertaining. Enjoy the serenity of the primary suite featuring a private ensuite, with an additional spacious bedroom and a separate full bathroom. Ultimate Lower Level Versatility: The professionally finished basement includes two additional large bedrooms and a third full bathroom. The separate living area is ideal for an in-law suite, a private home office, or a high-end rental opportunity. Outdoor Oasis: Step out to a beautifully landscaped, fenced yard featuring a large deck and a stylish gazebo, providing a private retreat for outdoor dining and relaxation. Desirable Location: Nestled in a family-friendly neighbourhood, you're just minutes from local parks, great schools, and the charming downtown of Paris with its unique shops and dining. A commuter's dream with easy access to major routes. Upgrades & Finishes: A modern aesthetic is paired with high-end upgrades throughout, from the Tuscan elevation to the impeccable finishes that define quality craftsmanship.Don't miss the chance to own this rare gem. This is the one you've been waiting for. Schedule your private tour today! (id:13139)
Property Details
| MLS® Number | X11994226 |
| Property Type | Single Family |
| Community Name | Paris |
| EquipmentType | Water Heater, Furnace |
| Features | Level Lot, Flat Site, Gazebo |
| ParkingSpaceTotal | 3 |
| RentalEquipmentType | Water Heater, Furnace |
| Structure | Deck, Shed |
Building
| BathroomTotal | 3 |
| BedroomsAboveGround | 4 |
| BedroomsTotal | 4 |
| Age | 0 To 5 Years |
| Amenities | Fireplace(s) |
| Appliances | Water Softener, Water Meter, Dishwasher, Dryer, Stove, Washer, Refrigerator |
| ArchitecturalStyle | Raised Bungalow |
| BasementDevelopment | Finished |
| BasementType | Full, N/a (finished) |
| ConstructionStyleAttachment | Detached |
| CoolingType | Central Air Conditioning |
| ExteriorFinish | Brick |
| FireProtection | Alarm System |
| FireplacePresent | Yes |
| FireplaceTotal | 1 |
| FoundationType | Poured Concrete |
| HeatingFuel | Natural Gas |
| HeatingType | Forced Air |
| StoriesTotal | 1 |
| SizeInterior | 1100 - 1500 Sqft |
| Type | House |
| UtilityWater | Municipal Water |
Parking
| Attached Garage | |
| Garage |
Land
| Acreage | No |
| FenceType | Fenced Yard |
| Sewer | Sanitary Sewer |
| SizeDepth | 32 M |
| SizeFrontage | 13 M |
| SizeIrregular | 13 X 32 M |
| SizeTotalText | 13 X 32 M|under 1/2 Acre |
| ZoningDescription | H-r1-16 |
Rooms
| Level | Type | Length | Width | Dimensions |
|---|---|---|---|---|
| Lower Level | Recreational, Games Room | 7.54 m | 5.13 m | 7.54 m x 5.13 m |
| Lower Level | Bathroom | 2.73 m | 3.5 m | 2.73 m x 3.5 m |
| Lower Level | Bedroom 3 | 4.98 m | 3 m | 4.98 m x 3 m |
| Lower Level | Bedroom 4 | 3.71 m | 3.73 m | 3.71 m x 3.73 m |
| Main Level | Living Room | 7.65 m | 3.86 m | 7.65 m x 3.86 m |
| Main Level | Kitchen | 2.74 m | 3.89 m | 2.74 m x 3.89 m |
| Main Level | Dining Room | 2.79 m | 4.17 m | 2.79 m x 4.17 m |
| Main Level | Primary Bedroom | 5.21 m | 3.68 m | 5.21 m x 3.68 m |
| Main Level | Bedroom 2 | 3.68 m | 3.05 m | 3.68 m x 3.05 m |
| Main Level | Bathroom | 2.28 m | 2.34 m | 2.28 m x 2.34 m |
| Main Level | Bathroom | 2.46 m | 1.64 m | 2.46 m x 1.64 m |
https://www.realtor.ca/real-estate/27966653/14-lydia-lane-brant-paris-paris
Interested?
Contact us for more information
No Favourites Found

The trademarks REALTOR®, REALTORS®, and the REALTOR® logo are controlled by The Canadian Real Estate Association (CREA) and identify real estate professionals who are members of CREA. The trademarks MLS®, Multiple Listing Service® and the associated logos are owned by The Canadian Real Estate Association (CREA) and identify the quality of services provided by real estate professionals who are members of CREA. The trademark DDF® is owned by The Canadian Real Estate Association (CREA) and identifies CREA's Data Distribution Facility (DDF®)
October 23 2025 12:37:10
Muskoka Haliburton Orillia – The Lakelands Association of REALTORS®
Sutton-Sound Realty

