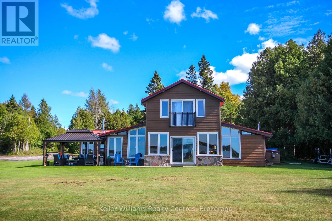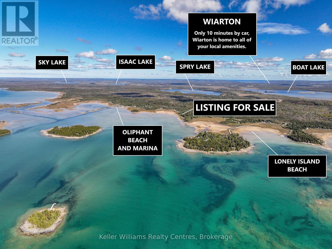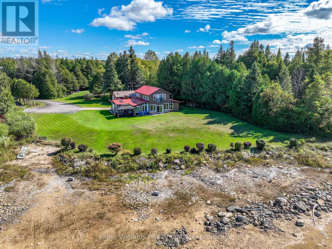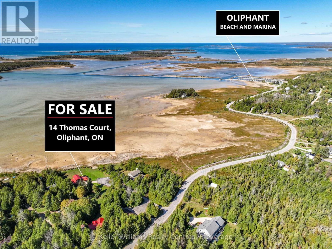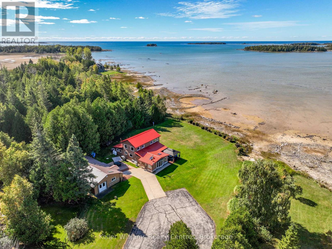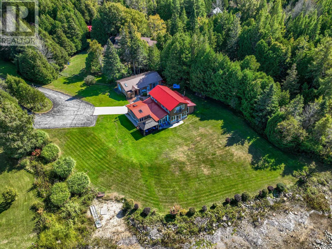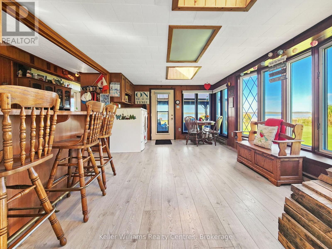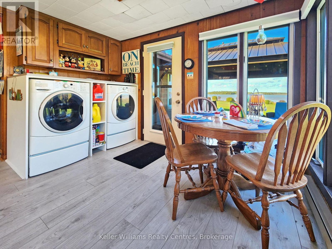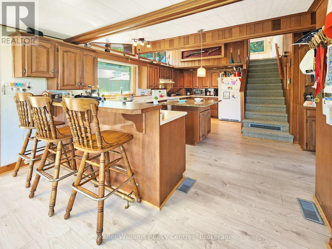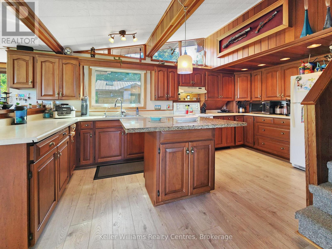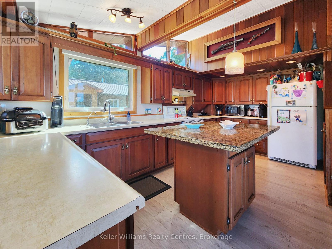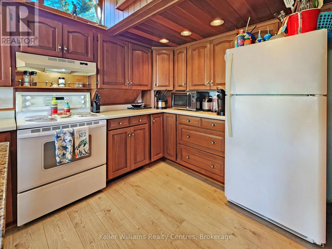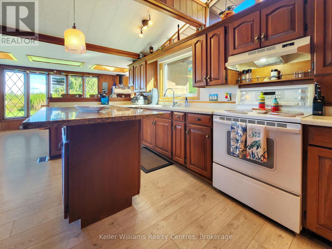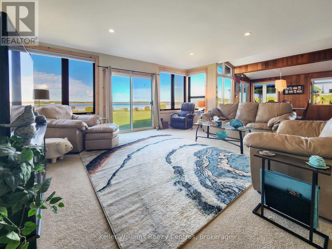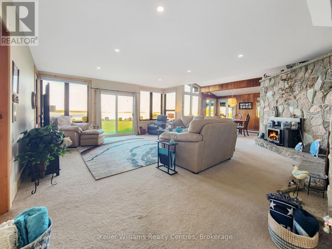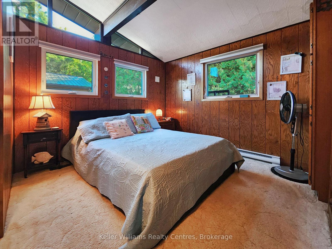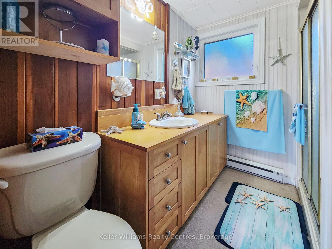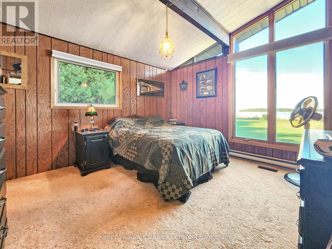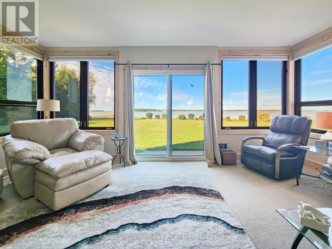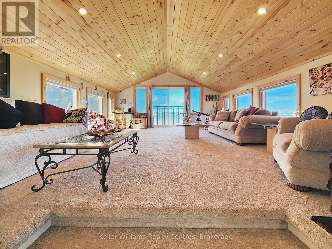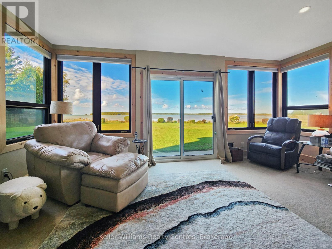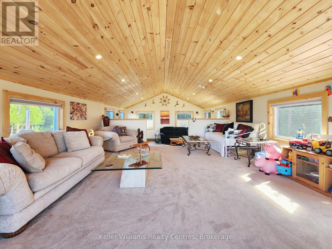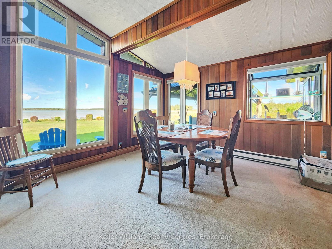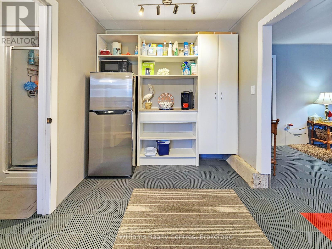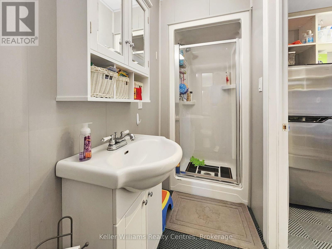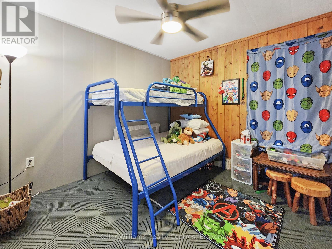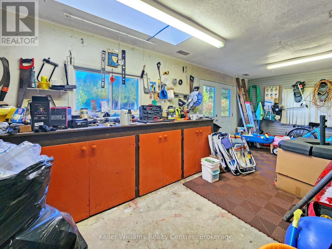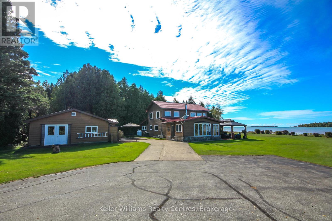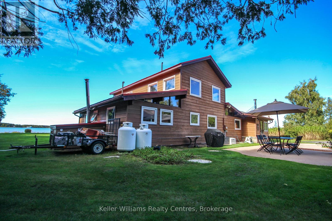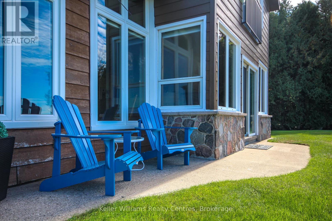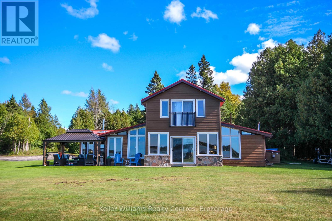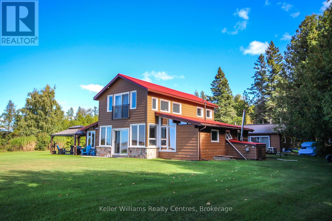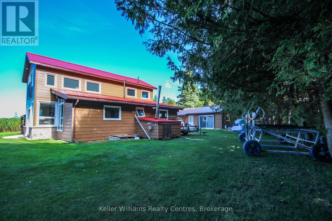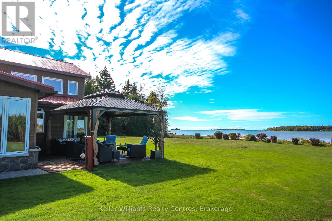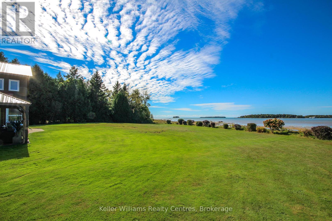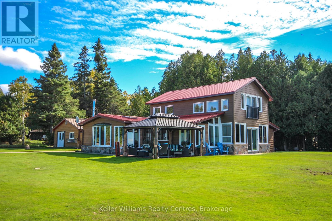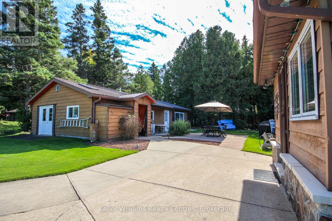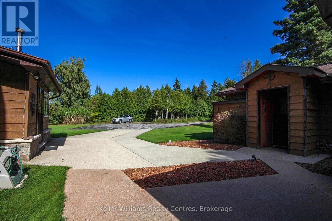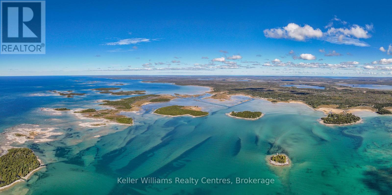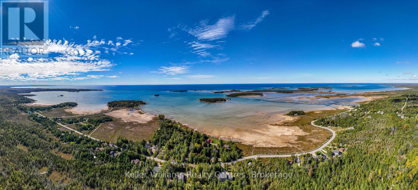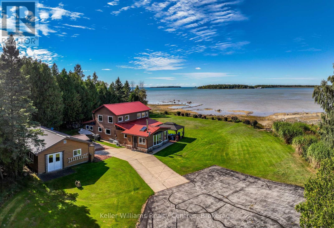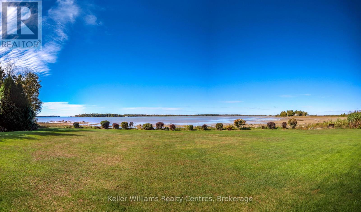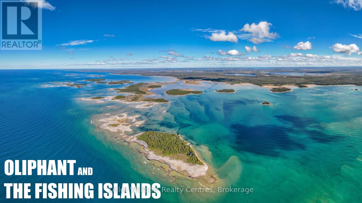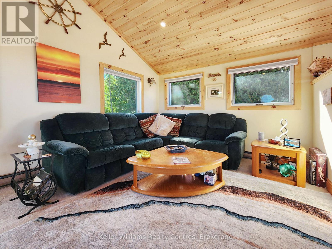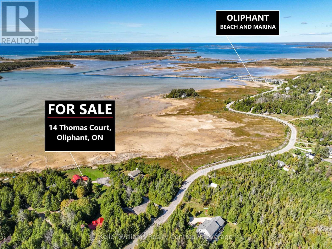LOADING
$1,290,000
Lake Huron Waterfront Living on "Preachers Point". Welcome to one of the most exclusive waterfront locations on the Bruce Peninsula known as "Preachers Point" in Oliphant, where properties rarely come to market and owners tend to stay for a lifetime. Set on the edge of Lake Huron with a sandy beach at your doorstep, this year-round retreat delivers west-facing views and iconic nightly sunsets that will take your breath away. This updated 3-bedroom, 1bath, Viceroy-style home offers a thoughtful layout and modern comforts throughout. The impressive recently renovated upper-level loft with soaring cathedral ceilings is the ultimate gathering space featuring a Juliet balcony that frames the lake view and brings in natural light, perfect for entertaining or relaxing year-round. The main floor is both functional and inviting, with a well-appointed kitchen offering an island, breakfast nook, and plenty of cabinetry. Enjoy open-concept living with lake views from your dining and living areas, as well as, a cozy sunroom retreat to enjoy the outdoors, indoors. Step outside to your private sandy beach, ideal for paddleboarding, swimming, or watching the kiteboarders glide by. Need room for guests? The completely renovated 2-bedroom Bunkie with 3-piece bath provides the perfect getaway space. A detached workshop offers additional storage for lake toys and gear. This is more than a home it's a lifestyle. Discover why so many who buy here never leave. (id:13139)
Property Details
| MLS® Number | X12091639 |
| Property Type | Single Family |
| Community Name | South Bruce Peninsula |
| AmenitiesNearBy | Beach |
| Easement | None |
| Features | Irregular Lot Size |
| ParkingSpaceTotal | 4 |
| ViewType | Direct Water View |
| WaterFrontType | Waterfront |
Building
| BathroomTotal | 3 |
| BedroomsAboveGround | 3 |
| BedroomsBelowGround | 2 |
| BedroomsTotal | 5 |
| Amenities | Fireplace(s) |
| Appliances | Furniture, Stove, Refrigerator |
| BasementType | Crawl Space |
| ConstructionStyleAttachment | Detached |
| ExteriorFinish | Wood |
| FireplacePresent | Yes |
| FireplaceTotal | 1 |
| FoundationType | Block |
| HalfBathTotal | 1 |
| HeatingFuel | Propane |
| HeatingType | Forced Air |
| StoriesTotal | 2 |
| SizeInterior | 2000 - 2500 Sqft |
| Type | House |
Parking
| Detached Garage | |
| No Garage |
Land
| AccessType | Year-round Access |
| Acreage | No |
| LandAmenities | Beach |
| Sewer | Septic System |
| SizeDepth | 148 Ft ,6 In |
| SizeFrontage | 123 Ft ,6 In |
| SizeIrregular | 123.5 X 148.5 Ft |
| SizeTotalText | 123.5 X 148.5 Ft |
| SurfaceWater | Lake/pond |
| ZoningDescription | R2 |
Rooms
| Level | Type | Length | Width | Dimensions |
|---|---|---|---|---|
| Second Level | Loft | 10.14 m | 5.39 m | 10.14 m x 5.39 m |
| Main Level | Bathroom | 1.43 m | 1.68 m | 1.43 m x 1.68 m |
| Main Level | Bathroom | 2.41 m | 2.2 m | 2.41 m x 2.2 m |
| Main Level | Bedroom | 3.6 m | 3.51 m | 3.6 m x 3.51 m |
| Main Level | Bedroom | 3.63 m | 2.28 m | 3.63 m x 2.28 m |
| Main Level | Eating Area | 1.82 m | 2.64 m | 1.82 m x 2.64 m |
| Main Level | Den | 4.7 m | 3.61 m | 4.7 m x 3.61 m |
| Main Level | Dining Room | 3.51 m | 2.49 m | 3.51 m x 2.49 m |
| Main Level | Family Room | 6.39 m | 6.55 m | 6.39 m x 6.55 m |
| Main Level | Kitchen | 5.42 m | 4.85 m | 5.42 m x 4.85 m |
| Main Level | Bedroom | 3.71 m | 3.5 m | 3.71 m x 3.5 m |
Interested?
Contact us for more information
No Favourites Found

The trademarks REALTOR®, REALTORS®, and the REALTOR® logo are controlled by The Canadian Real Estate Association (CREA) and identify real estate professionals who are members of CREA. The trademarks MLS®, Multiple Listing Service® and the associated logos are owned by The Canadian Real Estate Association (CREA) and identify the quality of services provided by real estate professionals who are members of CREA. The trademark DDF® is owned by The Canadian Real Estate Association (CREA) and identifies CREA's Data Distribution Facility (DDF®)
July 15 2025 04:41:25
Muskoka Haliburton Orillia – The Lakelands Association of REALTORS®
Keller Williams Realty Centres

