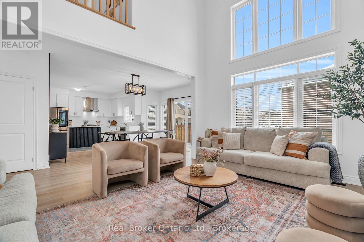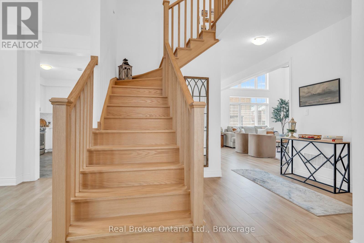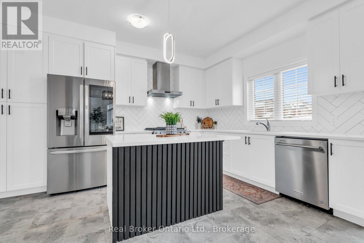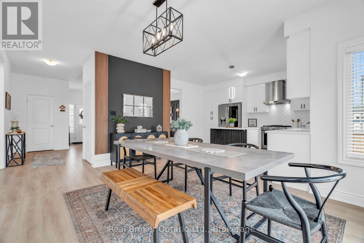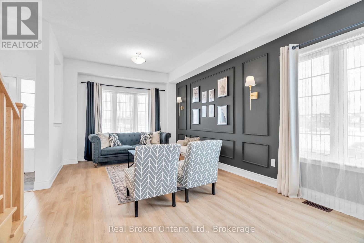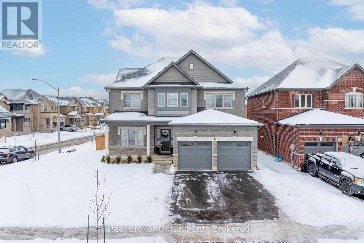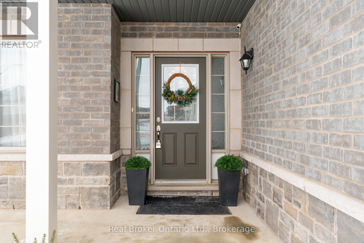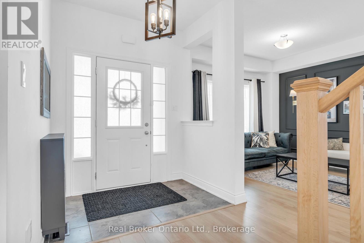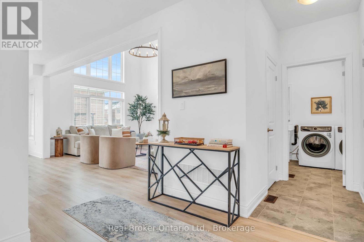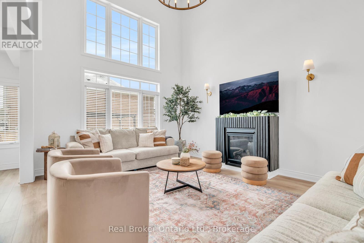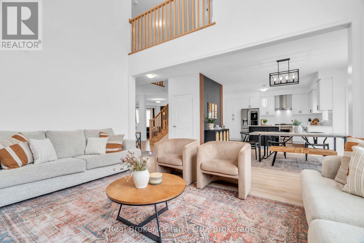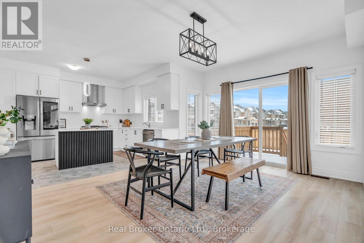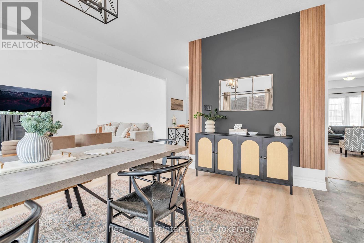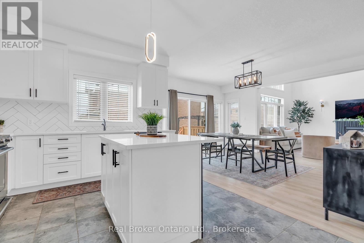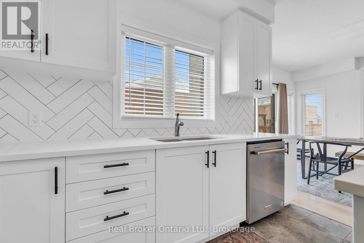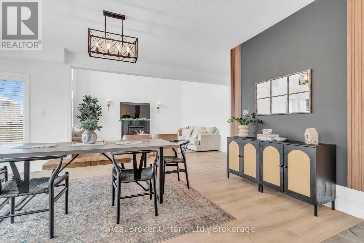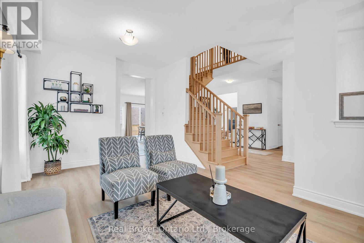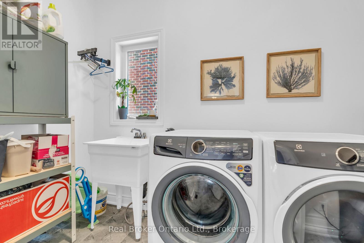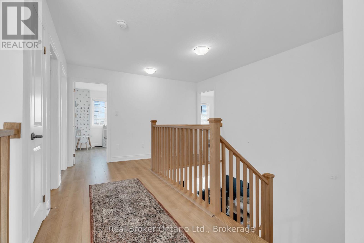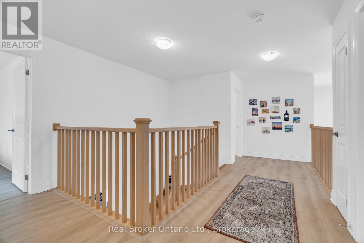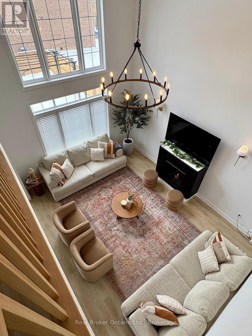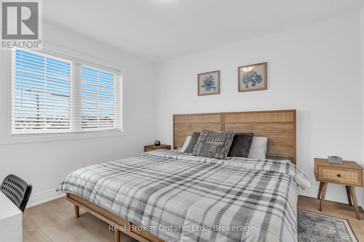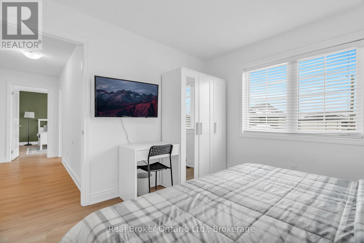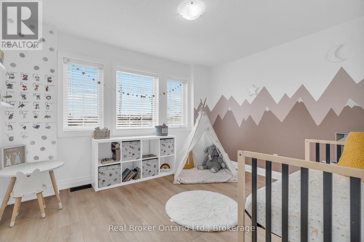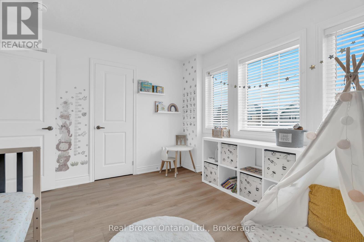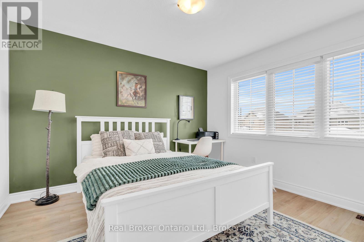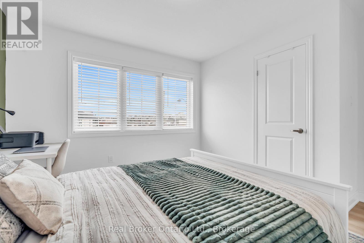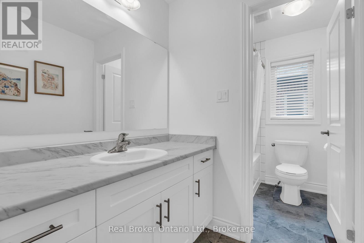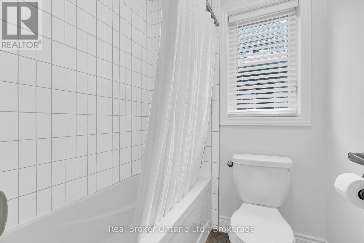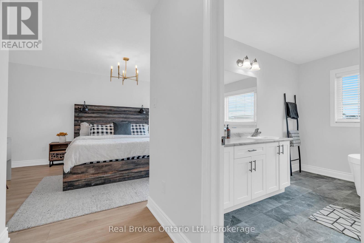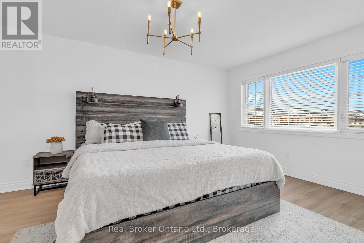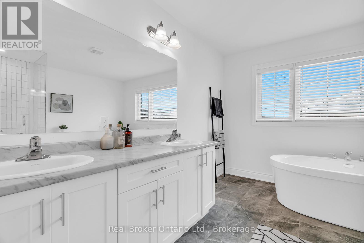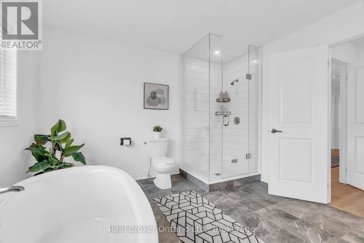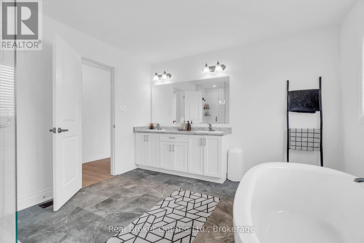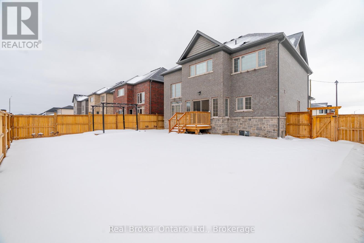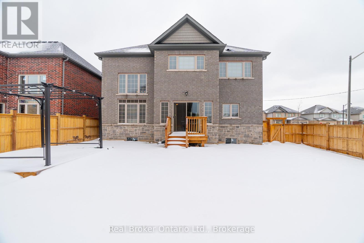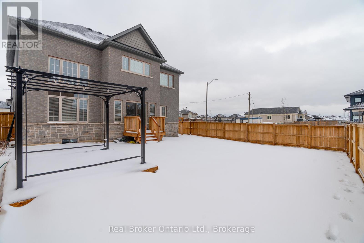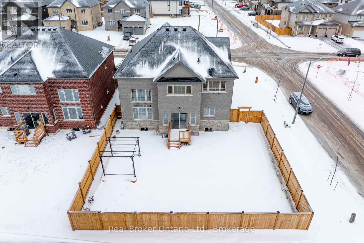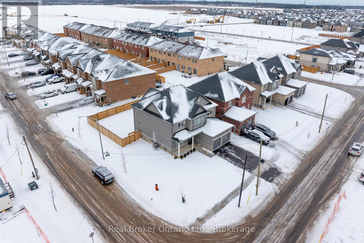LOADING
$1,098,888
O-V-E-R-S-I-Z-E-D- -L-O-T in Rolling Meadows Thorolds Premier Master-Planned Community! Welcome to this stunning detached home by Kettlebeck Homes, located in one of Thorolds most sought-after communities. This spacious 2-storey home offers nearly 3,800 sq ft of beautifully designed space with 4 bedrooms and 3 bathrooms - perfect for families of all sizes. Boasting an all brick and stone exterior, this home is just over 1 year old and still covered by TARION Warranty, this home is loaded with top-quality finishes throughout. The upgraded gourmet kitchen features stainless steel appliances, quartz countertops, and plenty of storage. The impressive 18-ft sun-filled great room is ideal for relaxing or entertaining. The primary bedroom offers a large walk-in closet and a luxurious 5-piece ensuite, while another generously sized bedroom also includes its own walk-in closet - great for teens or guests. Custom designer feature walls, a cozy fireplace, and thoughtful upgrades give this home a modern and inviting feel. Enjoy the convenience of garage access, a separate side entrance, and a fully fenced backyard complete with a deck and pergola - perfect for outdoor living. Located steps from parks, trails, and green spaces, this home offers the space, style, and setting your family has been looking for! (id:13139)
Property Details
| MLS® Number | X12090110 |
| Property Type | Single Family |
| Community Name | 560 - Rolling Meadows |
| ParkingSpaceTotal | 4 |
Building
| BathroomTotal | 3 |
| BedroomsAboveGround | 4 |
| BedroomsTotal | 4 |
| Age | 0 To 5 Years |
| Appliances | All, Blinds |
| BasementDevelopment | Unfinished |
| BasementType | Full (unfinished) |
| ConstructionStyleAttachment | Detached |
| CoolingType | Central Air Conditioning |
| ExteriorFinish | Stone, Brick |
| FireplacePresent | Yes |
| FoundationType | Poured Concrete |
| HalfBathTotal | 1 |
| HeatingFuel | Natural Gas |
| HeatingType | Forced Air |
| StoriesTotal | 2 |
| SizeInterior | 2500 - 3000 Sqft |
| Type | House |
| UtilityWater | Municipal Water |
Parking
| Attached Garage | |
| Garage |
Land
| Acreage | No |
| Sewer | Sanitary Sewer |
| SizeDepth | 110 Ft |
| SizeFrontage | 56 Ft ,10 In |
| SizeIrregular | 56.9 X 110 Ft |
| SizeTotalText | 56.9 X 110 Ft |
Rooms
| Level | Type | Length | Width | Dimensions |
|---|---|---|---|---|
| Second Level | Bedroom | 3.94 m | 3.51 m | 3.94 m x 3.51 m |
| Second Level | Bedroom | 5.23 m | 4.88 m | 5.23 m x 4.88 m |
| Second Level | Bathroom | 3.94 m | 1.63 m | 3.94 m x 1.63 m |
| Second Level | Bathroom | 3.68 m | 3.45 m | 3.68 m x 3.45 m |
| Second Level | Bedroom | 3.73 m | 3.28 m | 3.73 m x 3.28 m |
| Second Level | Bedroom | 3.28 m | 3.33 m | 3.28 m x 3.33 m |
| Basement | Other | 10.95 m | 11.38 m | 10.95 m x 11.38 m |
| Main Level | Bathroom | 2.29 m | 0.94 m | 2.29 m x 0.94 m |
| Main Level | Dining Room | 3.66 m | 4.78 m | 3.66 m x 4.78 m |
| Main Level | Family Room | 3.91 m | 5.11 m | 3.91 m x 5.11 m |
| Main Level | Kitchen | 3.4 m | 4.44 m | 3.4 m x 4.44 m |
| Main Level | Laundry Room | 2.21 m | 3.07 m | 2.21 m x 3.07 m |
| Main Level | Living Room | 3.3 m | 5.84 m | 3.3 m x 5.84 m |
Interested?
Contact us for more information
No Favourites Found

The trademarks REALTOR®, REALTORS®, and the REALTOR® logo are controlled by The Canadian Real Estate Association (CREA) and identify real estate professionals who are members of CREA. The trademarks MLS®, Multiple Listing Service® and the associated logos are owned by The Canadian Real Estate Association (CREA) and identify the quality of services provided by real estate professionals who are members of CREA. The trademark DDF® is owned by The Canadian Real Estate Association (CREA) and identifies CREA's Data Distribution Facility (DDF®)
April 28 2025 11:39:08
Muskoka Haliburton Orillia – The Lakelands Association of REALTORS®
Real Broker Ontario Ltd.

