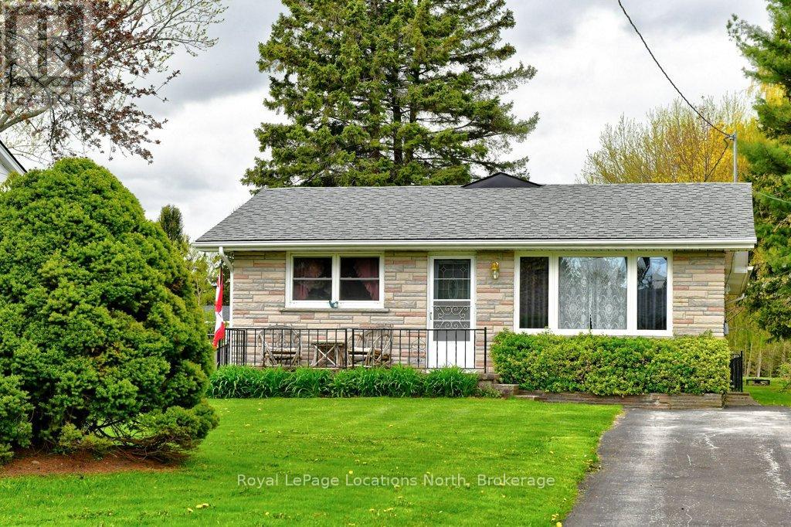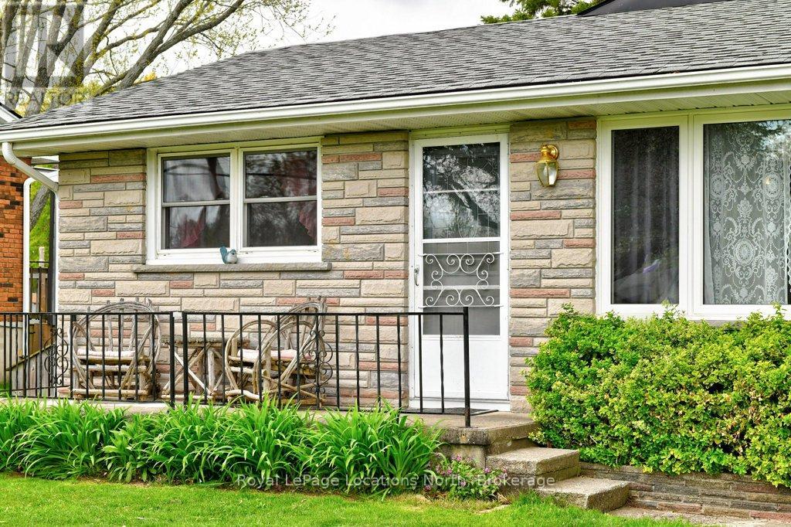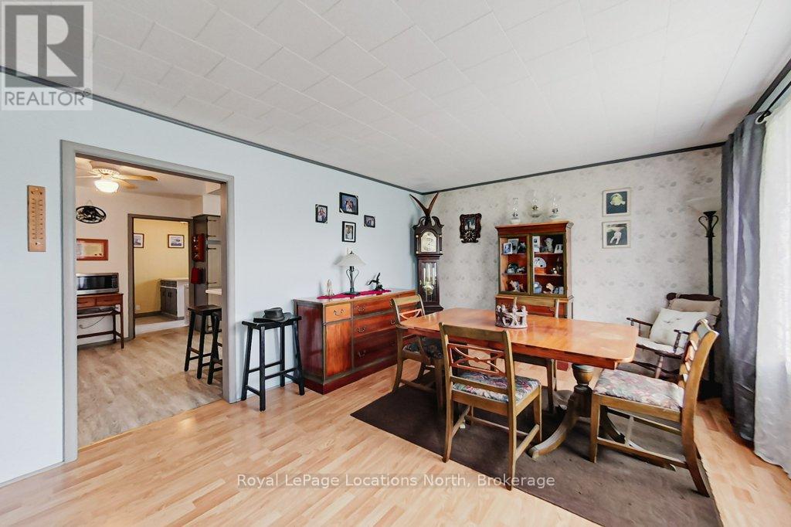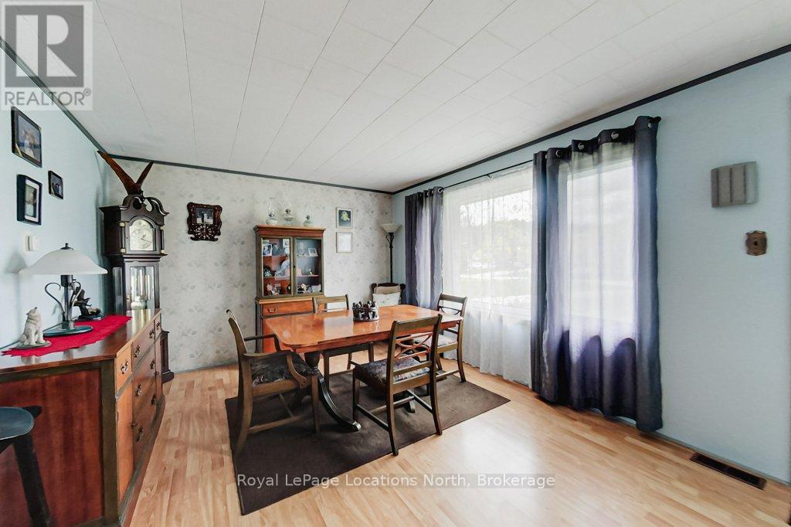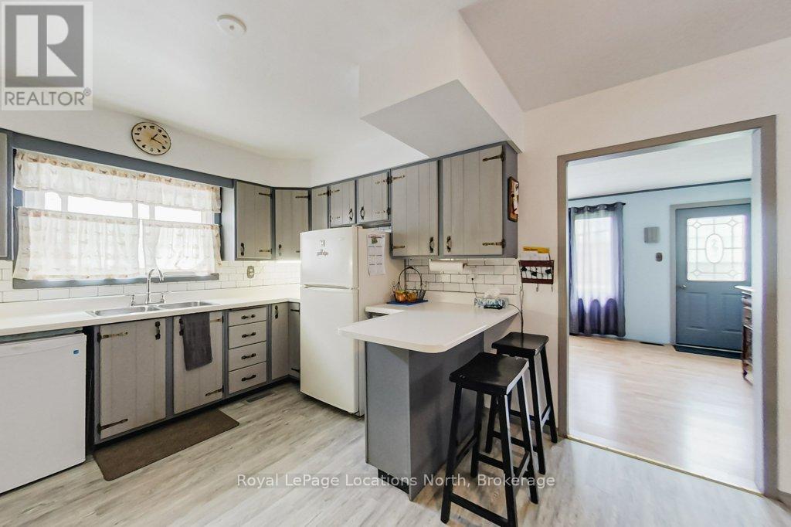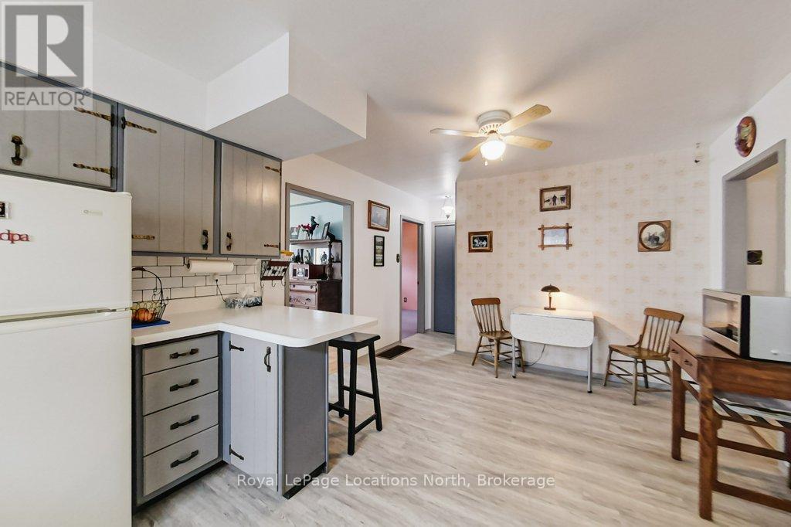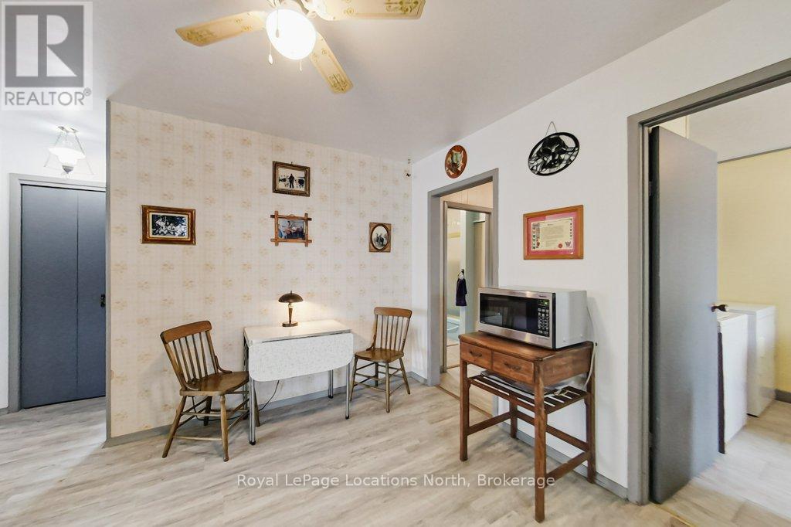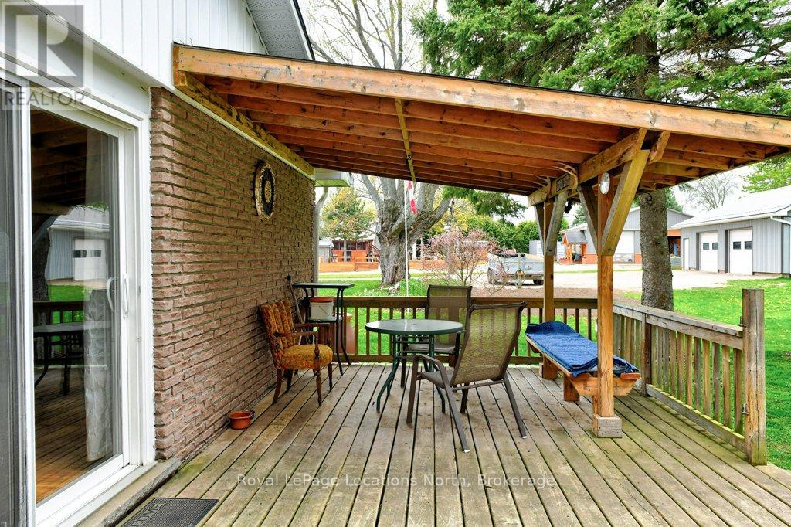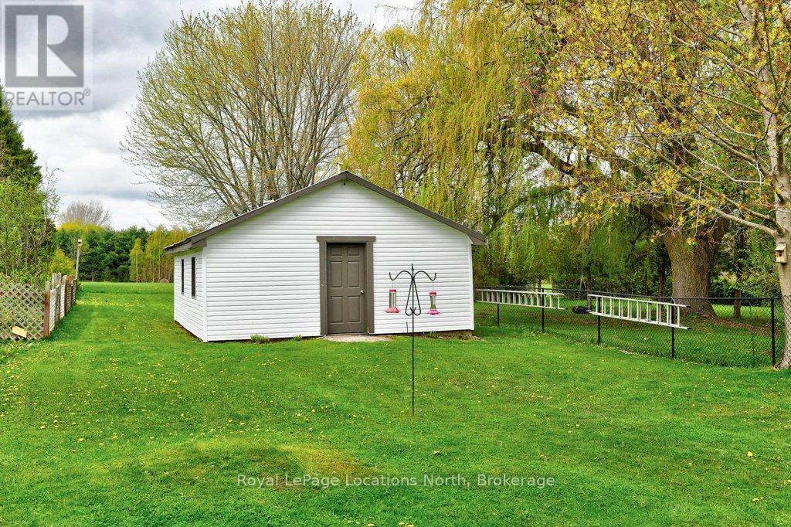LOADING
$580,000
Welcome to 141 Gardiner St. in Meaford. This 37' x 378' Lot features a 3 Bedroom Bungalow, a 20' x 25' Outbuilding and a Garden Shed. Walking into the side door you have a small entrance that leads to the Laundry and Foyer. Enter into the large kitchen with room for dining. At the front of the house is a living room/Formal Dining with a large bright window. Two Bedrooms also sit at the front of the home. Down the hall to the back is a large 4 pc bath and the Primary Bedroom. At the back of the home is a large family room with Wood Stove and walkout. The back deck has a lovely sitting area with pergola and space on the other side for your BBQ and more entertaining space. This deep lot has a beautiful area at the back for a firepit and backs onto a feild. The Neighbourhood is quiet and family orientated. Book your Showing to see if it is just right for you! (id:13139)
Property Details
| MLS® Number | X12152937 |
| Property Type | Single Family |
| Community Name | Meaford |
| Features | Flat Site, Sump Pump |
| ParkingSpaceTotal | 4 |
| Structure | Patio(s), Deck, Shed, Workshop |
Building
| BathroomTotal | 2 |
| BedroomsAboveGround | 3 |
| BedroomsTotal | 3 |
| Amenities | Fireplace(s) |
| Appliances | Water Heater, Water Meter, Dryer, Stove, Washer, Refrigerator |
| ArchitecturalStyle | Bungalow |
| BasementType | Crawl Space |
| ConstructionStyleAttachment | Detached |
| ExteriorFinish | Brick |
| FireplacePresent | Yes |
| FireplaceTotal | 1 |
| FoundationType | Concrete |
| HalfBathTotal | 1 |
| HeatingFuel | Natural Gas |
| HeatingType | Forced Air |
| StoriesTotal | 1 |
| SizeInterior | 1500 - 2000 Sqft |
| Type | House |
| UtilityWater | Municipal Water |
Parking
| No Garage |
Land
| Acreage | No |
| Sewer | Septic System |
| SizeDepth | 378 Ft |
| SizeFrontage | 37 Ft |
| SizeIrregular | 37 X 378 Ft |
| SizeTotalText | 37 X 378 Ft |
Rooms
| Level | Type | Length | Width | Dimensions |
|---|---|---|---|---|
| Main Level | Bathroom | 1.38 m | 3.1 m | 1.38 m x 3.1 m |
| Main Level | Bathroom | 2.2 m | 5.8 m | 2.2 m x 5.8 m |
| Main Level | Bedroom | 3.07 m | 2.45 m | 3.07 m x 2.45 m |
| Main Level | Bedroom | 3.21 m | 3.48 m | 3.21 m x 3.48 m |
| Main Level | Kitchen | 6.28 m | 3.47 m | 6.28 m x 3.47 m |
| Main Level | Laundry Room | 3.72 m | 2.63 m | 3.72 m x 2.63 m |
| Main Level | Living Room | 5 m | 3.49 m | 5 m x 3.49 m |
| Main Level | Primary Bedroom | 3.12 m | 3.52 m | 3.12 m x 3.52 m |
| Main Level | Recreational, Games Room | 8.24 m | 4.81 m | 8.24 m x 4.81 m |
https://www.realtor.ca/real-estate/28322598/141-gardiner-street-meaford-meaford
Interested?
Contact us for more information
No Favourites Found

The trademarks REALTOR®, REALTORS®, and the REALTOR® logo are controlled by The Canadian Real Estate Association (CREA) and identify real estate professionals who are members of CREA. The trademarks MLS®, Multiple Listing Service® and the associated logos are owned by The Canadian Real Estate Association (CREA) and identify the quality of services provided by real estate professionals who are members of CREA. The trademark DDF® is owned by The Canadian Real Estate Association (CREA) and identifies CREA's Data Distribution Facility (DDF®)
June 26 2025 06:31:17
Muskoka Haliburton Orillia – The Lakelands Association of REALTORS®
Royal LePage Locations North

