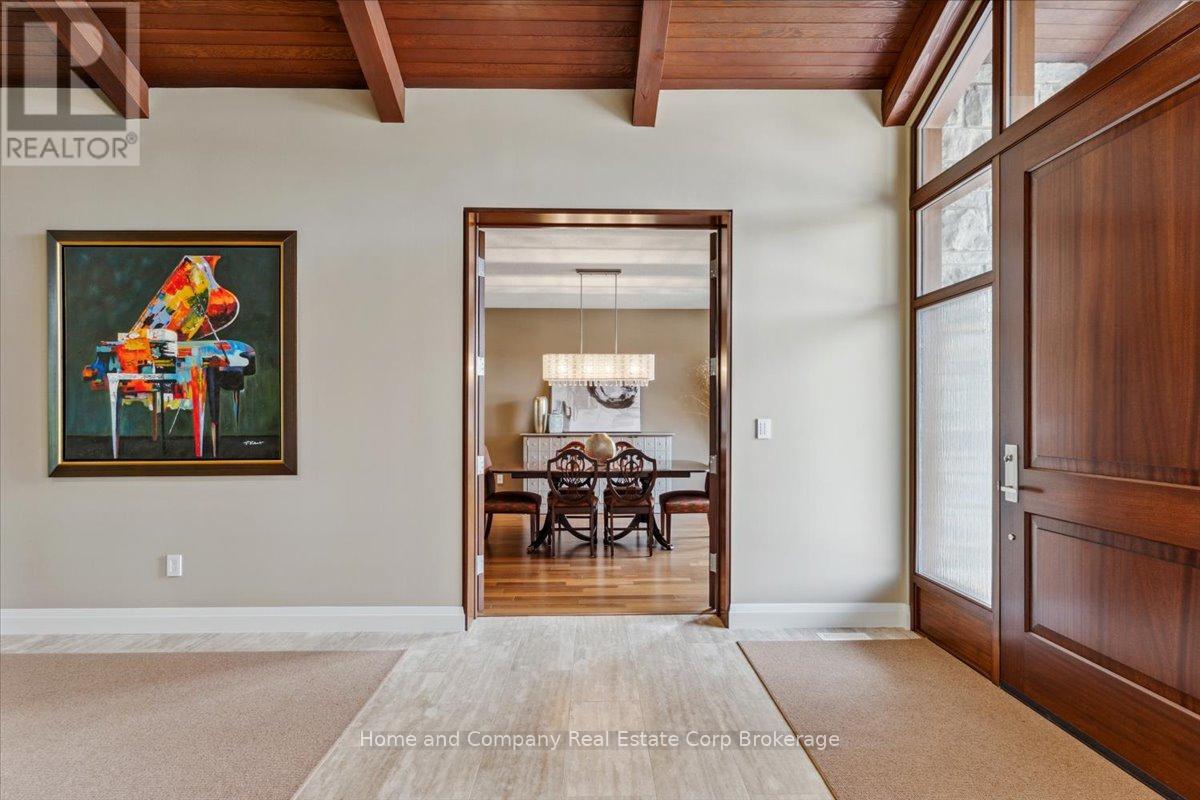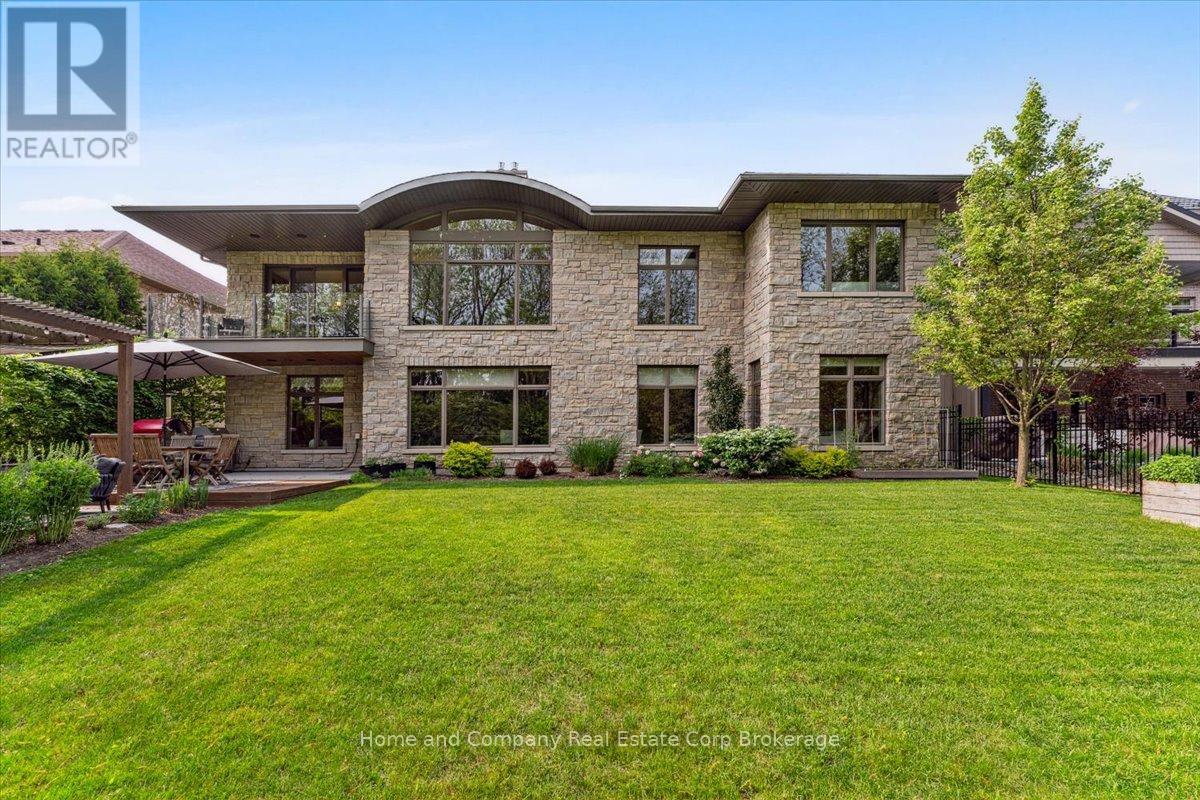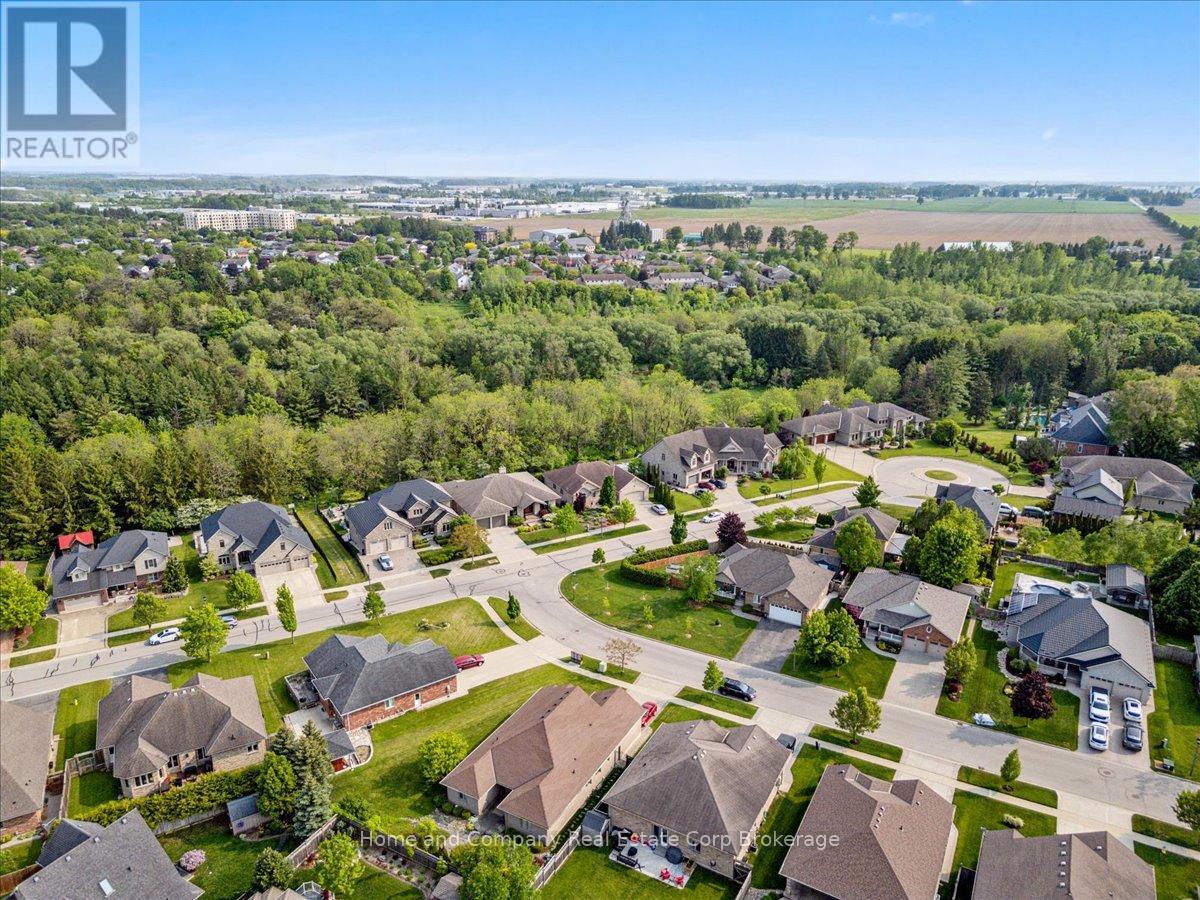LOADING
$2,125,000
Sustainable luxury. That's what you'll experience behind the towering mahogany door of 143 Sir Adam Beck Rd. Thoughtfully designed with impeccably sourced materials, this 5 bedroom, 4 bathroom home is impressive at every turn. The foyer, with its travertine floors & Douglas fir vaulted ceiling, invite you in while you glance at the den to your left & the formal dining room to your right. The natural light streaming in from the wall of windows draws you back to the great room, where the uplighting & a barrel ceiling of whitewashed poplar catch your eye. An expansive kitchen offers prep space galore on the quartz countertops/island, ample storage in the espresso custom cabinetry plus a suite of appliances, including an integrated Miele refrigerator, Miele steam oven & Wolf gas rangetop with grill. Main floor bedrooms can be found tucked away from the living areas & relaxation will come naturally in the generous primary suite with its spa-worthy soaker tub surrounded by limestone tile & an enviable walk-in glass shower. Descend the unique open staircase to the next level & you'll find more of what you've been searching for. Additional above-grade bedrooms anchor both side of the bright rec room featuring a fireplace & wet bar, while 2 dedicated office spaces equate to privacy & productivity when working from home. Not to be over-looked is a flex space that will accommodate all of your equipment in your home gym plus a cute & functional nook for quiet study or your favourite hobby. The outdoor experience here is outstanding as well - Enjoy the lush & leafy view from the cantilevered deck above or dine out & relax on the two-tiered patio below. One of the few homes in Stratford that backs directly onto the TJ Dolan Natural area, access to trails & the tranquility of your surroundings will be at your doorstep every day. Perfect for a modern family or empty-nesters with discerning taste, it's time to make your move to this truly special property. (id:13139)
Property Details
| MLS® Number | X12199579 |
| Property Type | Single Family |
| Community Name | Stratford |
| AmenitiesNearBy | Hospital, Public Transit |
| EquipmentType | None |
| Features | Wooded Area, Sump Pump |
| ParkingSpaceTotal | 6 |
| RentalEquipmentType | None |
| Structure | Deck, Patio(s) |
Building
| BathroomTotal | 4 |
| BedroomsAboveGround | 5 |
| BedroomsTotal | 5 |
| Age | 16 To 30 Years |
| Amenities | Fireplace(s) |
| Appliances | Garage Door Opener Remote(s), Oven - Built-in, Central Vacuum, Water Heater, Water Softener, Cooktop, Dishwasher, Dryer, Garage Door Opener, Hood Fan, Microwave, Oven, Washer, Window Coverings, Refrigerator |
| ArchitecturalStyle | Bungalow |
| BasementDevelopment | Finished |
| BasementFeatures | Walk Out |
| BasementType | N/a (finished) |
| ConstructionStyleAttachment | Detached |
| CoolingType | Central Air Conditioning |
| ExteriorFinish | Stone, Stucco |
| FireProtection | Smoke Detectors |
| FireplacePresent | Yes |
| FireplaceTotal | 2 |
| FoundationType | Concrete |
| HeatingFuel | Natural Gas |
| HeatingType | Forced Air |
| StoriesTotal | 1 |
| SizeInterior | 2500 - 3000 Sqft |
| Type | House |
| UtilityWater | Municipal Water |
Parking
| Attached Garage | |
| Garage |
Land
| Acreage | No |
| FenceType | Partially Fenced |
| LandAmenities | Hospital, Public Transit |
| LandscapeFeatures | Landscaped, Lawn Sprinkler |
| Sewer | Sanitary Sewer |
| SizeDepth | 154 Ft ,2 In |
| SizeFrontage | 69 Ft ,2 In |
| SizeIrregular | 69.2 X 154.2 Ft |
| SizeTotalText | 69.2 X 154.2 Ft |
| SurfaceWater | River/stream |
| ZoningDescription | Residential |
Rooms
| Level | Type | Length | Width | Dimensions |
|---|---|---|---|---|
| Lower Level | Bedroom 3 | 3.22 m | 4.89 m | 3.22 m x 4.89 m |
| Lower Level | Bedroom 4 | 3.58 m | 3.78 m | 3.58 m x 3.78 m |
| Lower Level | Bedroom 5 | 4.17 m | 3.29 m | 4.17 m x 3.29 m |
| Lower Level | Recreational, Games Room | 5.25 m | 5.75 m | 5.25 m x 5.75 m |
| Lower Level | Other | 2.25 m | 1.84 m | 2.25 m x 1.84 m |
| Lower Level | Bathroom | 2.42 m | 2.52 m | 2.42 m x 2.52 m |
| Lower Level | Office | 3.75 m | 3.02 m | 3.75 m x 3.02 m |
| Lower Level | Exercise Room | 4.55 m | 4.08 m | 4.55 m x 4.08 m |
| Lower Level | Bathroom | 3.26 m | 2.36 m | 3.26 m x 2.36 m |
| Lower Level | Office | 2.97 m | 3.69 m | 2.97 m x 3.69 m |
| Lower Level | Study | 3.14 m | 2.13 m | 3.14 m x 2.13 m |
| Main Level | Foyer | 2.62 m | 6.01 m | 2.62 m x 6.01 m |
| Main Level | Bathroom | 2.38 m | 2.57 m | 2.38 m x 2.57 m |
| Main Level | Laundry Room | 2.48 m | 3.07 m | 2.48 m x 3.07 m |
| Main Level | Den | 3.79 m | 3.51 m | 3.79 m x 3.51 m |
| Main Level | Dining Room | 4.09 m | 5.18 m | 4.09 m x 5.18 m |
| Main Level | Kitchen | 4.21 m | 4.39 m | 4.21 m x 4.39 m |
| Main Level | Eating Area | 4.22 m | 4.33 m | 4.22 m x 4.33 m |
| Main Level | Great Room | 5.25 m | 5.6 m | 5.25 m x 5.6 m |
| Main Level | Primary Bedroom | 4.26 m | 5.63 m | 4.26 m x 5.63 m |
| Main Level | Bathroom | 3.33 m | 4.9 m | 3.33 m x 4.9 m |
| Main Level | Other | 3.33 m | 3.38 m | 3.33 m x 3.38 m |
| Main Level | Bedroom 2 | 3.85 m | 3.87 m | 3.85 m x 3.87 m |
https://www.realtor.ca/real-estate/28423462/143-sir-adam-beck-road-stratford-stratford
Interested?
Contact us for more information
No Favourites Found

The trademarks REALTOR®, REALTORS®, and the REALTOR® logo are controlled by The Canadian Real Estate Association (CREA) and identify real estate professionals who are members of CREA. The trademarks MLS®, Multiple Listing Service® and the associated logos are owned by The Canadian Real Estate Association (CREA) and identify the quality of services provided by real estate professionals who are members of CREA. The trademark DDF® is owned by The Canadian Real Estate Association (CREA) and identifies CREA's Data Distribution Facility (DDF®)
June 06 2025 01:01:49
Muskoka Haliburton Orillia – The Lakelands Association of REALTORS®
Home And Company Real Estate Corp Brokerage




































