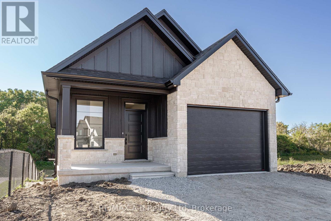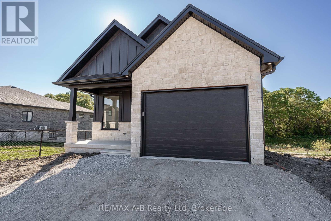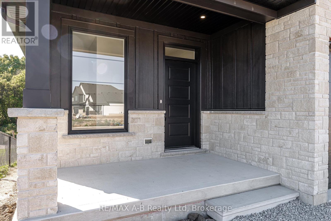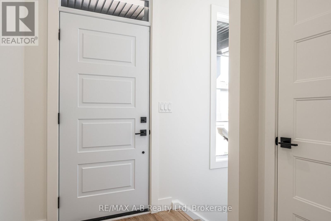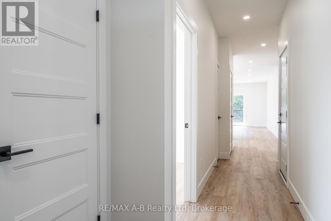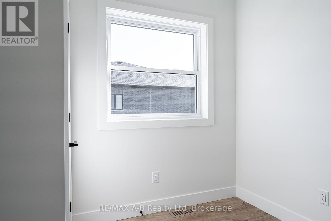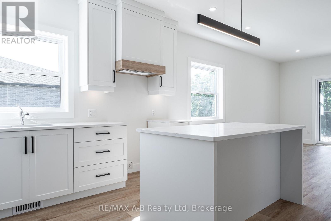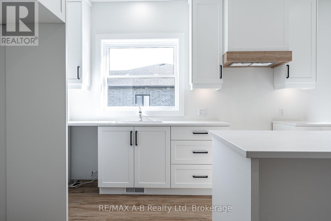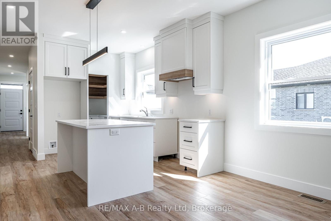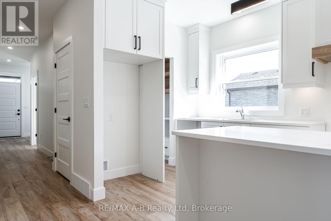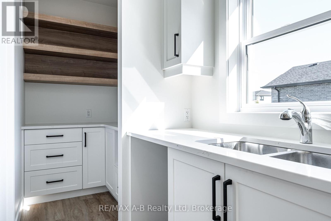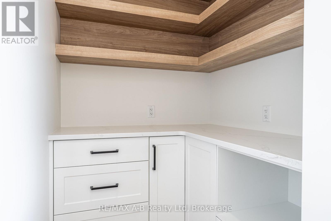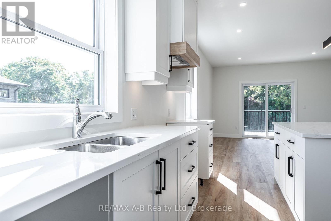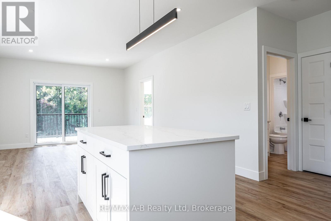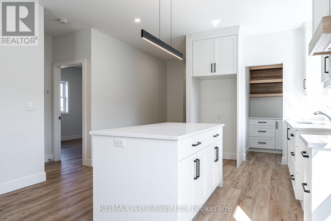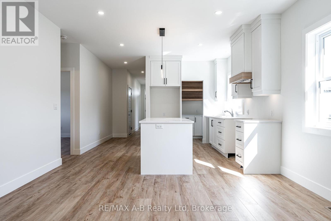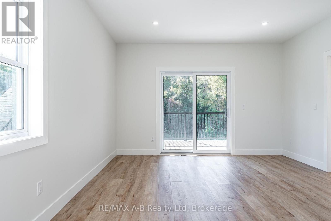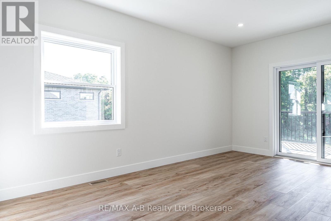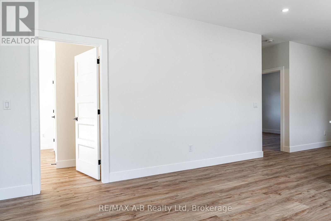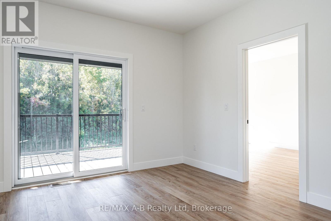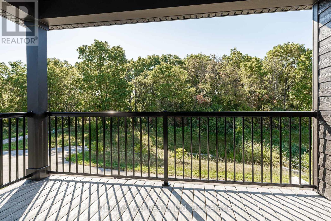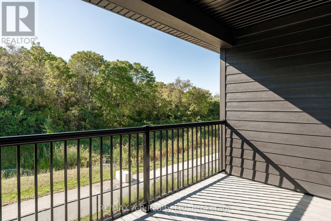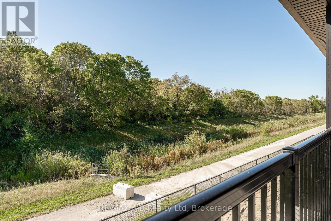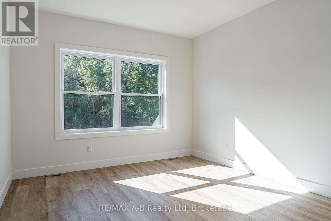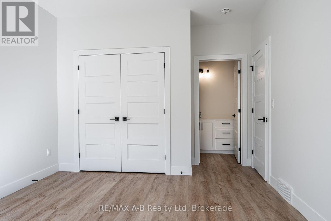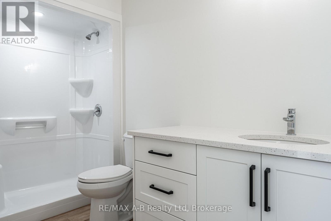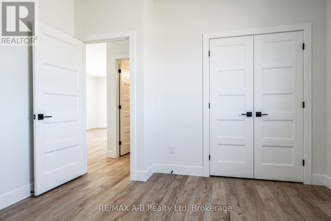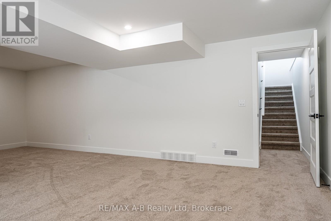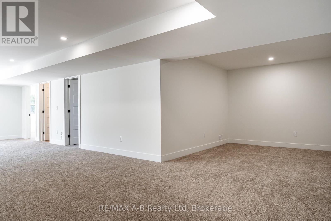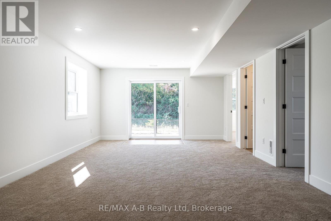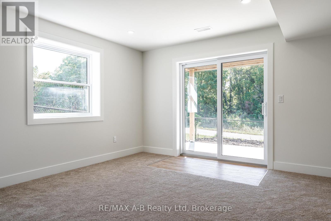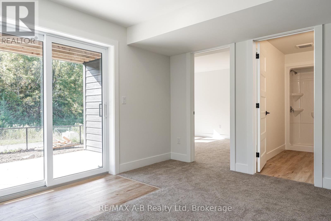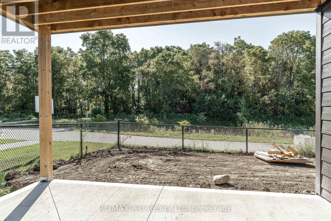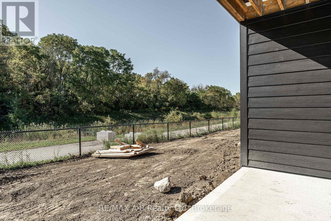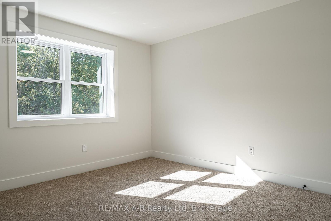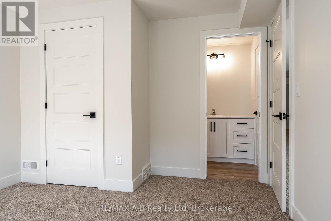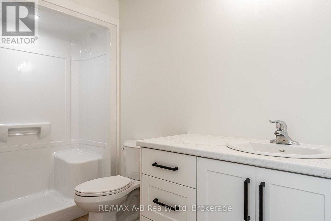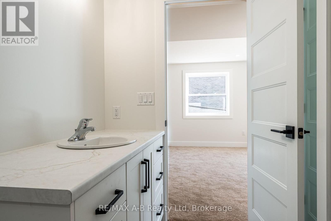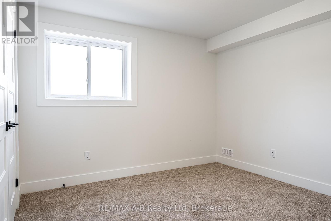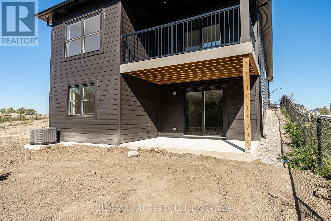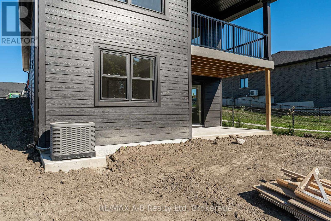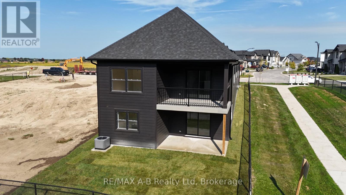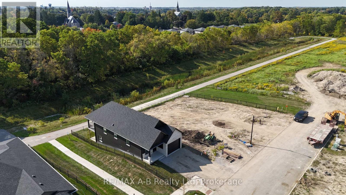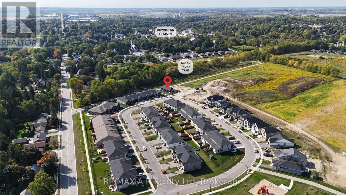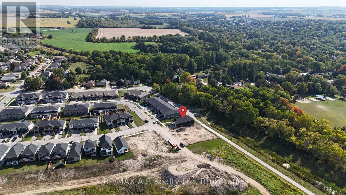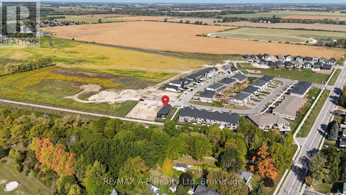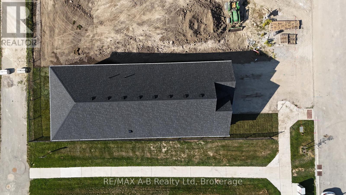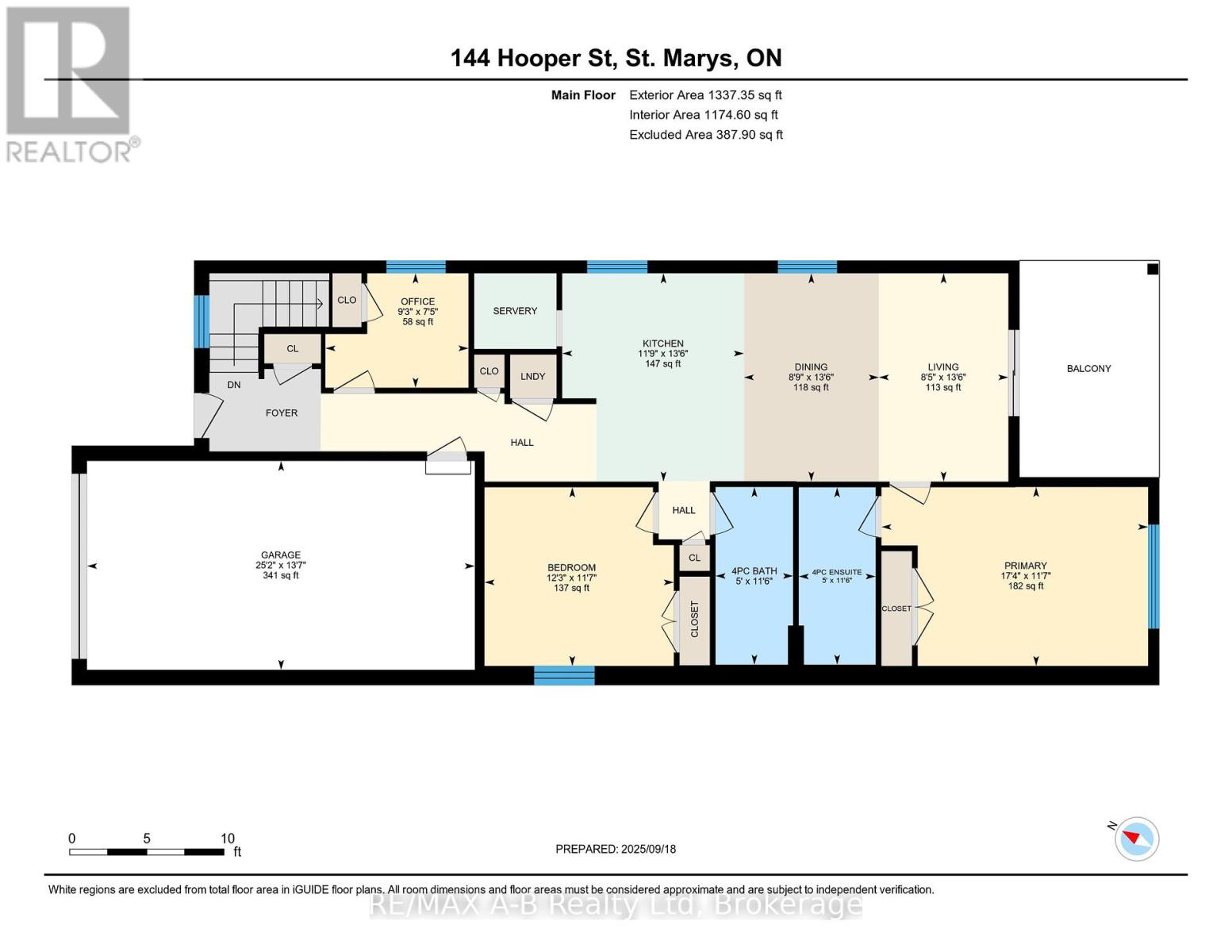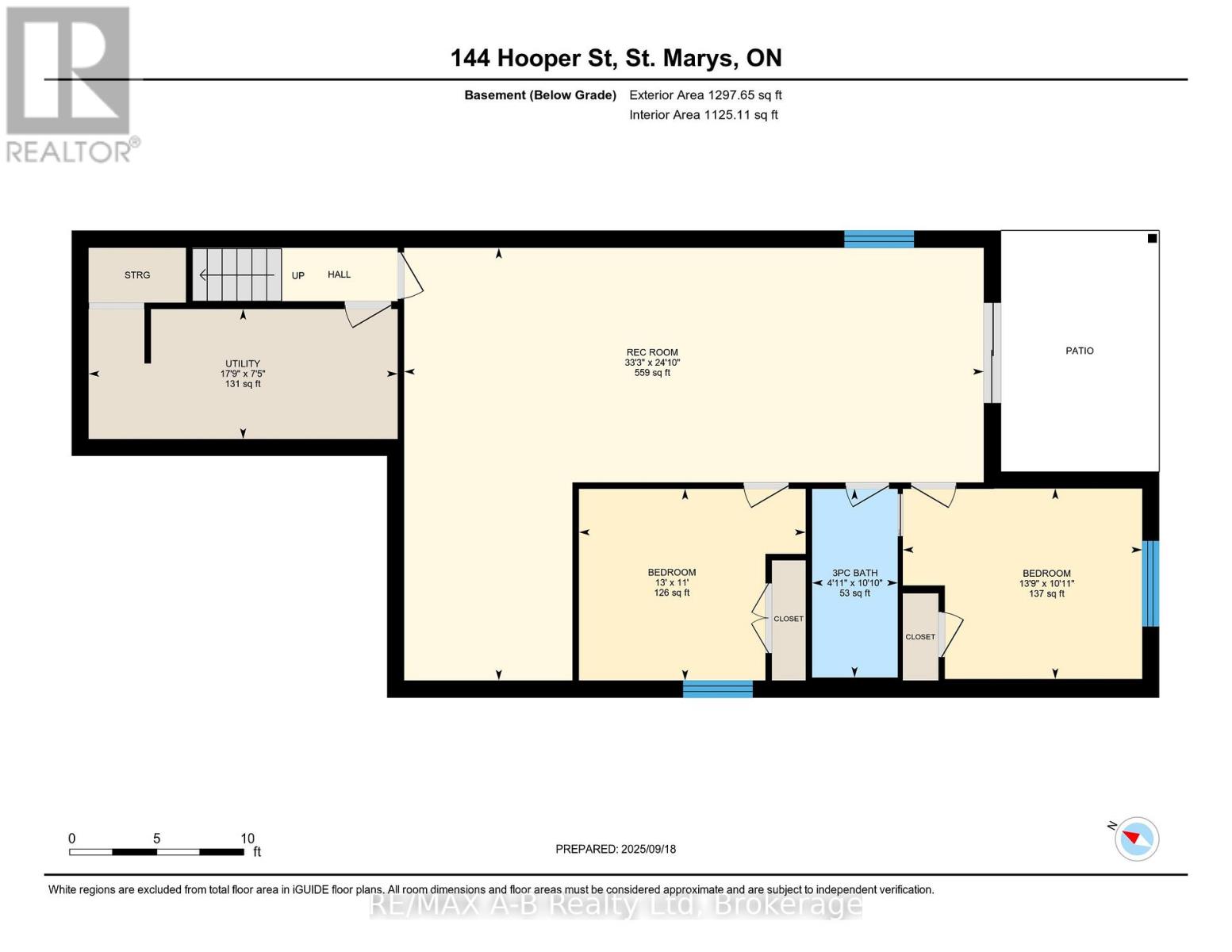LOADING
$865,000
This beautifully designed bungalow with a fully finished walk-out lower level backs directly onto greenspace and the nearby walking trail, offering a peaceful and private setting. The main floor showcases a bright, open-concept kitchen with butlers pantry, dining, and living area leading to a covered back deck, along with a spacious primary suite complete with an ensuite and walk-in closet. An office, second bedroom, laundry and 4-piece bathroom complete the main level. Downstairs, you'll find a generous recreation room, two additional bedrooms, and a 4-piece bath, perfect for kids, guests or extra living space. Click on the virtual tour link, view the floor plans, photos and YouTube link and then call your REALTOR to schedule your private viewing of this great property! (id:13139)
Property Details
| MLS® Number | X12111999 |
| Property Type | Single Family |
| Community Name | St. Marys |
| AmenitiesNearBy | Park |
| EquipmentType | Water Heater |
| ParkingSpaceTotal | 3 |
| RentalEquipmentType | Water Heater |
Building
| BathroomTotal | 3 |
| BedroomsAboveGround | 2 |
| BedroomsBelowGround | 2 |
| BedroomsTotal | 4 |
| Age | New Building |
| Appliances | Water Heater, Water Softener |
| ArchitecturalStyle | Bungalow |
| BasementDevelopment | Finished |
| BasementType | N/a (finished) |
| ConstructionStyleAttachment | Detached |
| CoolingType | Central Air Conditioning |
| ExteriorFinish | Brick, Vinyl Siding |
| FoundationType | Insulated Concrete Forms |
| HeatingFuel | Natural Gas |
| HeatingType | Forced Air |
| StoriesTotal | 1 |
| SizeInterior | 1100 - 1500 Sqft |
| Type | House |
| UtilityWater | Municipal Water |
Parking
| Attached Garage | |
| Garage |
Land
| Acreage | No |
| LandAmenities | Park |
| Sewer | Sanitary Sewer |
| SizeDepth | 109 Ft ,10 In |
| SizeFrontage | 35 Ft ,1 In |
| SizeIrregular | 35.1 X 109.9 Ft |
| SizeTotalText | 35.1 X 109.9 Ft |
| ZoningDescription | Rd |
Rooms
| Level | Type | Length | Width | Dimensions |
|---|---|---|---|---|
| Basement | Recreational, Games Room | 7.58 m | 10.15 m | 7.58 m x 10.15 m |
| Basement | Bathroom | 3.3 m | 1.5 m | 3.3 m x 1.5 m |
| Basement | Utility Room | 2.27 m | 5.41 m | 2.27 m x 5.41 m |
| Basement | Bedroom 3 | 3.35 m | 3.97 m | 3.35 m x 3.97 m |
| Basement | Bedroom 4 | 3.33 m | 4.19 m | 3.33 m x 4.19 m |
| Main Level | Office | 2.26 m | 2.83 m | 2.26 m x 2.83 m |
| Main Level | Kitchen | 4.11 m | 3.59 m | 4.11 m x 3.59 m |
| Main Level | Living Room | 4.12 m | 2.56 m | 4.12 m x 2.56 m |
| Main Level | Dining Room | 4.12 m | 2.67 m | 4.12 m x 2.67 m |
| Main Level | Primary Bedroom | 3.54 m | 5.27 m | 3.54 m x 5.27 m |
| Main Level | Bedroom 2 | 3.53 m | 3.74 m | 3.53 m x 3.74 m |
| Main Level | Bathroom | 3.51 m | 1.52 m | 3.51 m x 1.52 m |
| Main Level | Bathroom | 3.51 m | 1.53 m | 3.51 m x 1.53 m |
Utilities
| Cable | Available |
| Electricity | Installed |
| Sewer | Available |
https://www.realtor.ca/real-estate/28233658/144-hooper-street-st-marys-st-marys
Interested?
Contact us for more information
No Favourites Found

The trademarks REALTOR®, REALTORS®, and the REALTOR® logo are controlled by The Canadian Real Estate Association (CREA) and identify real estate professionals who are members of CREA. The trademarks MLS®, Multiple Listing Service® and the associated logos are owned by The Canadian Real Estate Association (CREA) and identify the quality of services provided by real estate professionals who are members of CREA. The trademark DDF® is owned by The Canadian Real Estate Association (CREA) and identifies CREA's Data Distribution Facility (DDF®)
October 22 2025 05:31:40
Muskoka Haliburton Orillia – The Lakelands Association of REALTORS®
RE/MAX A-B Realty Ltd

