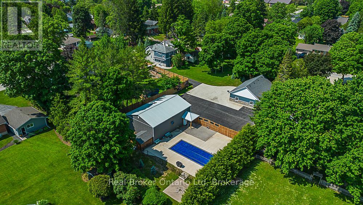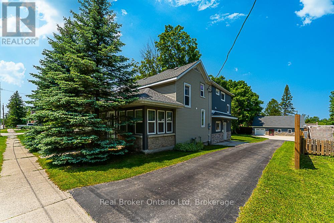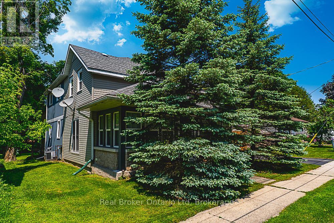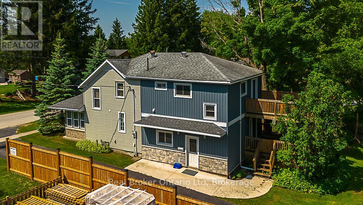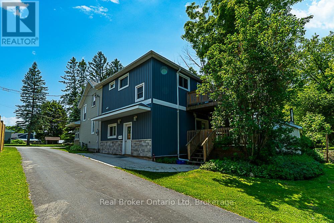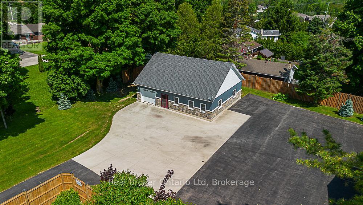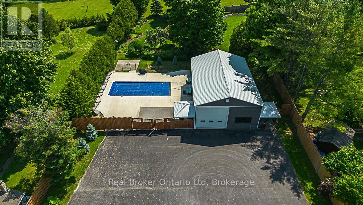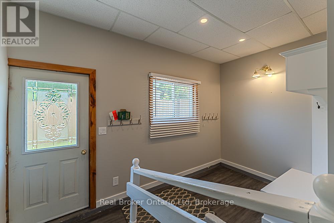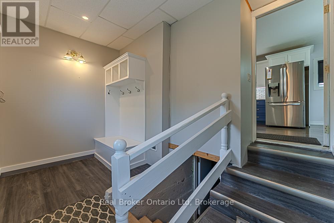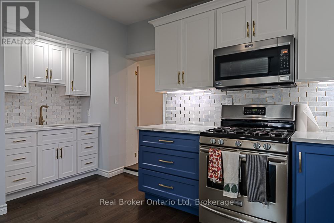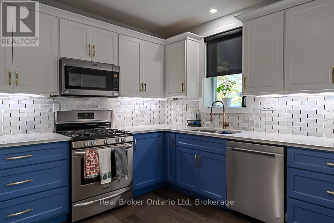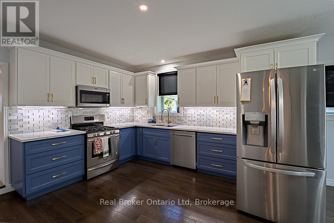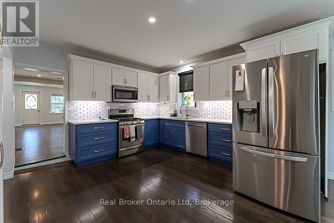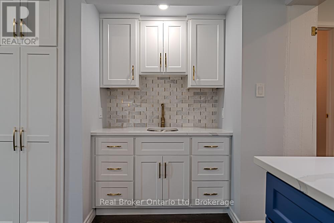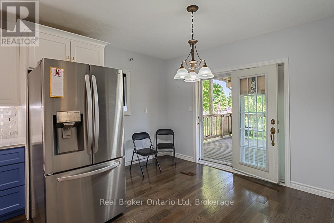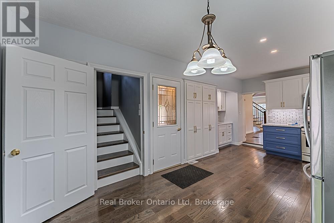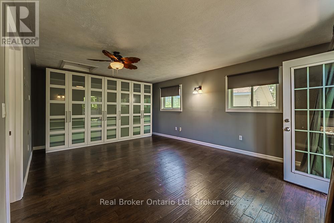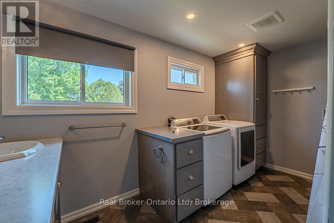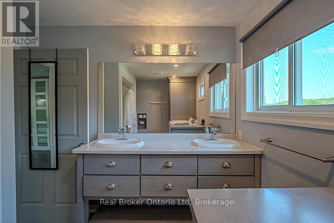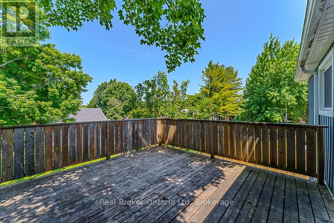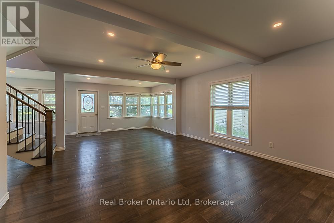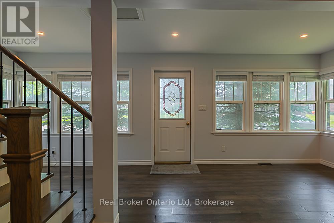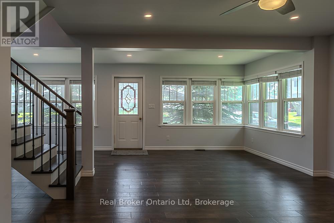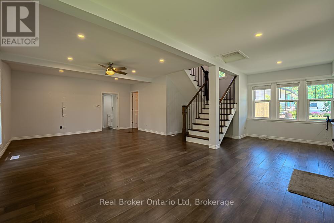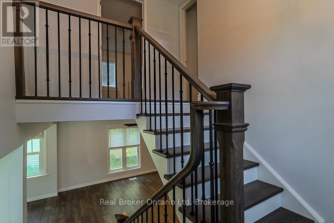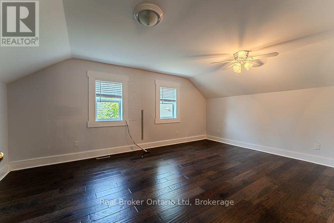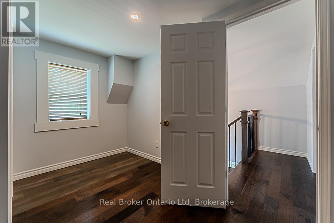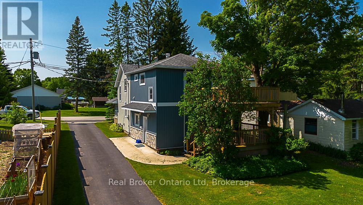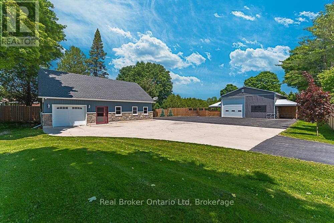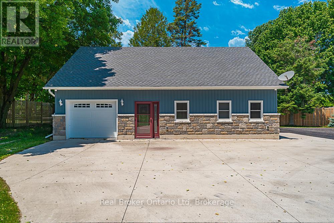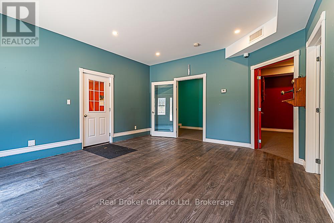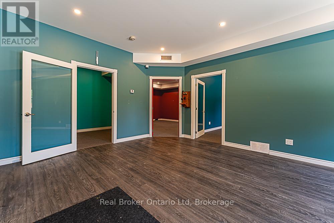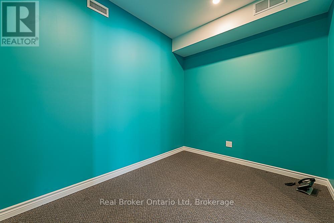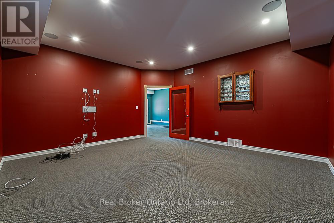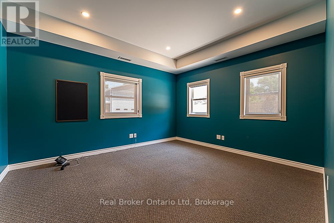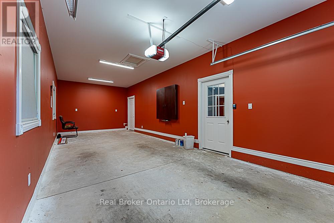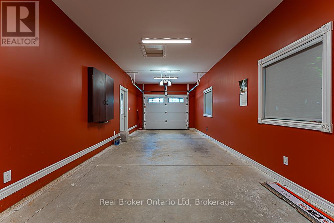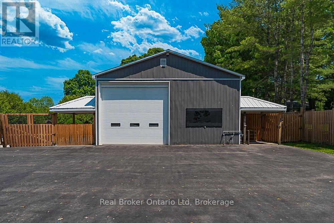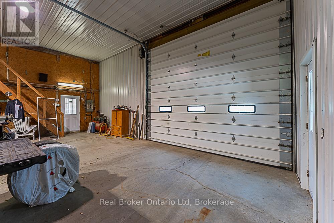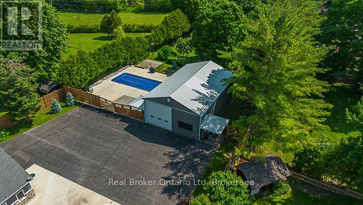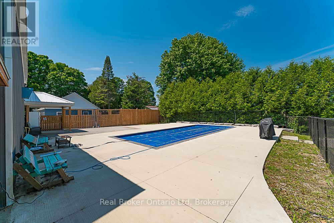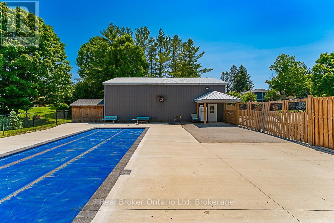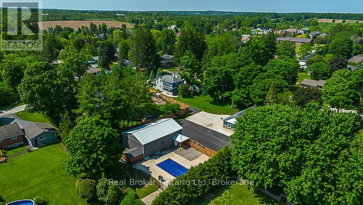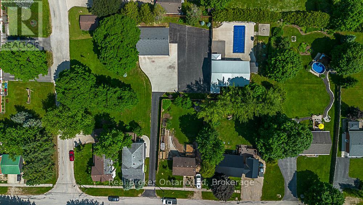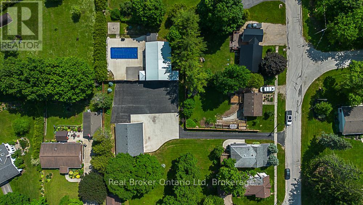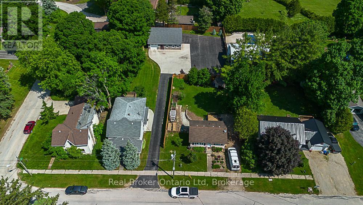LOADING
$999,000
In the heart of Chatsworth sits a property that doesn't just check boxes it rewrites them. The main home brims with character and comfort, showcasing a sleek kitchen, updated systems, spray foam insulation, and a private primary suite. Step outside and the real magic begins: a heated 1,400 sq. ft. shop with 13 clearance and natural gas perfect for the entrepreneur, hobbyist, or dreamer ready to create. Need more? A third outbuilding offers endless potential for a guest suite, office, or studio. Then theres the lifestyle: an in-ground heated pool, fire pit built for late-night laughs, and low-maintenance grounds designed for maximum enjoyment. Whether you're chasing income, freedom, or just a place to play hard and relax harder this is the one that delivers it all. (id:13139)
Property Details
| MLS® Number | X12419335 |
| Property Type | Single Family |
| Community Name | Chatsworth |
| Features | Lighting, Paved Yard |
| ParkingSpaceTotal | 10 |
| PoolType | Inground Pool |
| Structure | Deck |
Building
| BathroomTotal | 2 |
| BedroomsAboveGround | 3 |
| BedroomsTotal | 3 |
| Amenities | Canopy |
| Appliances | Water Heater, Water Meter, Dishwasher, Dryer, Freezer, Garage Door Opener, Microwave, Oven, Range, Satellite Dish, Window Coverings, Refrigerator |
| BasementDevelopment | Unfinished |
| BasementType | N/a (unfinished) |
| ConstructionStatus | Insulation Upgraded |
| ConstructionStyleAttachment | Detached |
| CoolingType | Central Air Conditioning |
| ExteriorFinish | Brick, Vinyl Siding |
| FireProtection | Alarm System, Monitored Alarm, Smoke Detectors |
| FireplacePresent | Yes |
| FoundationType | Stone |
| HeatingFuel | Natural Gas |
| HeatingType | Forced Air |
| StoriesTotal | 2 |
| SizeInterior | 1500 - 2000 Sqft |
| Type | House |
| UtilityWater | Municipal Water |
Parking
| Detached Garage | |
| Garage |
Land
| Acreage | No |
| Sewer | Septic System |
| SizeDepth | 219 Ft ,1 In |
| SizeFrontage | 50 Ft ,6 In |
| SizeIrregular | 50.5 X 219.1 Ft |
| SizeTotalText | 50.5 X 219.1 Ft |
| ZoningDescription | R2 |
Rooms
| Level | Type | Length | Width | Dimensions |
|---|---|---|---|---|
| Second Level | Primary Bedroom | 5.64 m | 4.23 m | 5.64 m x 4.23 m |
| Second Level | Bedroom | 3.35 m | 1.83 m | 3.35 m x 1.83 m |
| Second Level | Bedroom | 5.18 m | 3.66 m | 5.18 m x 3.66 m |
| Lower Level | Utility Room | 9.14 m | 3.2 m | 9.14 m x 3.2 m |
| Main Level | Foyer | 7.32 m | 2.44 m | 7.32 m x 2.44 m |
| Main Level | Foyer | 4.42 m | 5.49 m | 4.42 m x 5.49 m |
| Main Level | Utility Room | 3.35 m | 1.52 m | 3.35 m x 1.52 m |
| Main Level | Bathroom | Measurements not available | ||
| Main Level | Family Room | 5.18 m | 4.57 m | 5.18 m x 4.57 m |
| Main Level | Kitchen | 6.1 m | 3.81 m | 6.1 m x 3.81 m |
| Main Level | Den | 3.81 m | 4.37 m | 3.81 m x 4.37 m |
| Main Level | Den | 5.18 m | 4.88 m | 5.18 m x 4.88 m |
| Main Level | Other | 3.35 m | 2.74 m | 3.35 m x 2.74 m |
| Other | Bathroom | Measurements not available | ||
| Ground Level | Workshop | 14.94 m | 7.01 m | 14.94 m x 7.01 m |
Utilities
| Electricity | Installed |
https://www.realtor.ca/real-estate/28896512/144-loucks-lane-chatsworth-chatsworth
Interested?
Contact us for more information
No Favourites Found

The trademarks REALTOR®, REALTORS®, and the REALTOR® logo are controlled by The Canadian Real Estate Association (CREA) and identify real estate professionals who are members of CREA. The trademarks MLS®, Multiple Listing Service® and the associated logos are owned by The Canadian Real Estate Association (CREA) and identify the quality of services provided by real estate professionals who are members of CREA. The trademark DDF® is owned by The Canadian Real Estate Association (CREA) and identifies CREA's Data Distribution Facility (DDF®)
October 22 2025 11:51:01
Muskoka Haliburton Orillia – The Lakelands Association of REALTORS®
Real Broker Ontario Ltd

