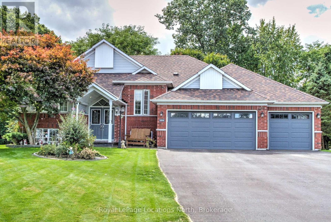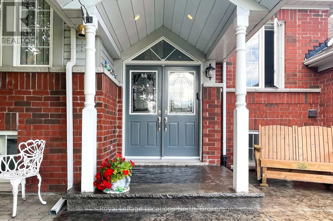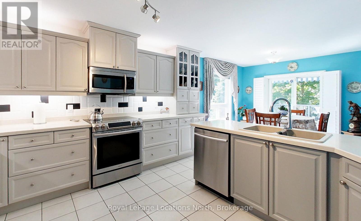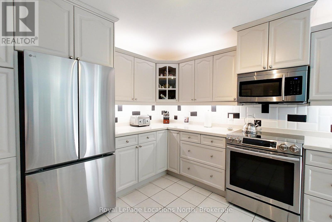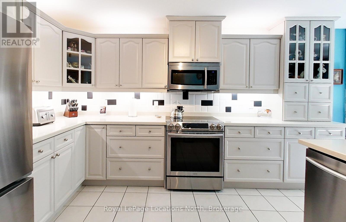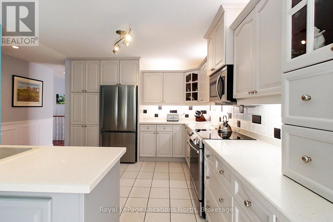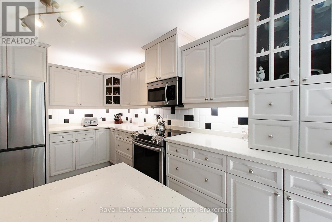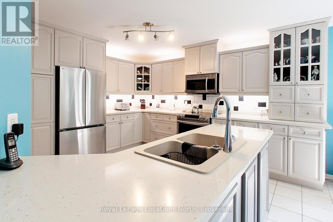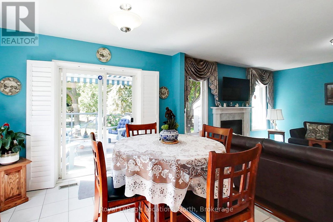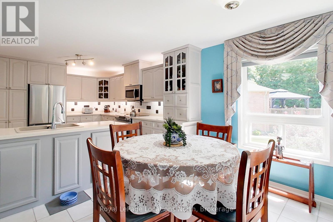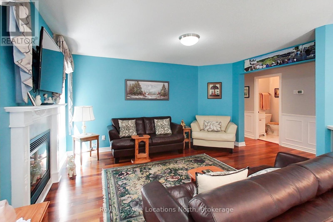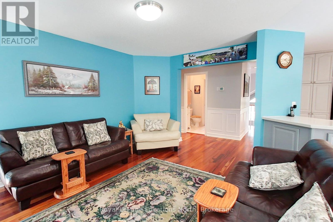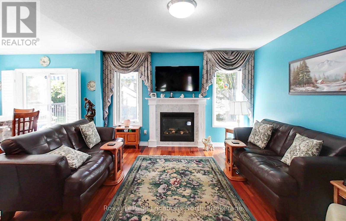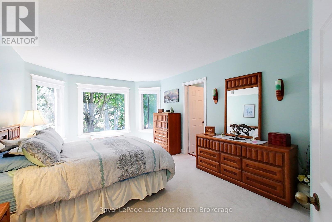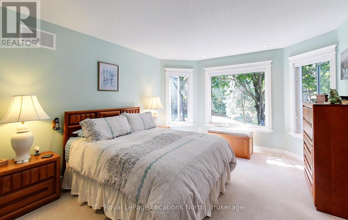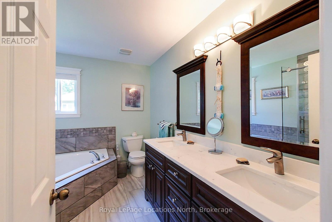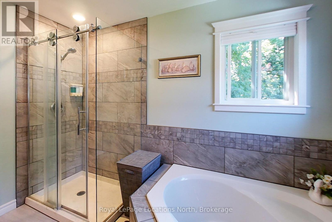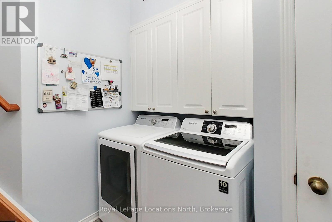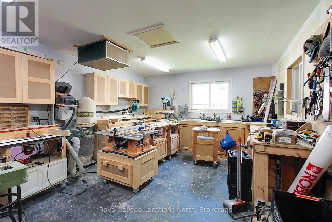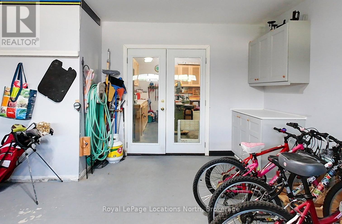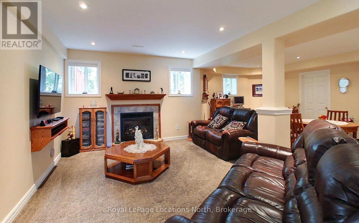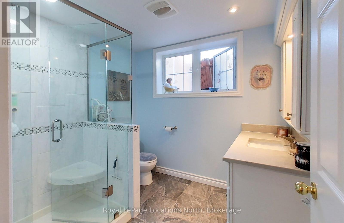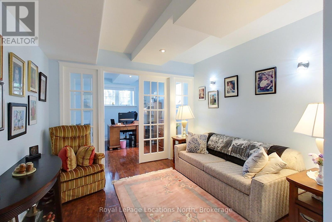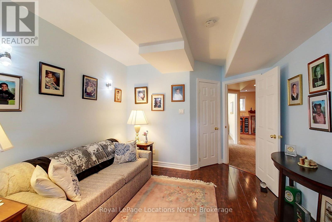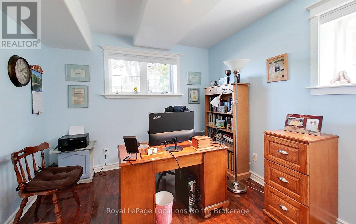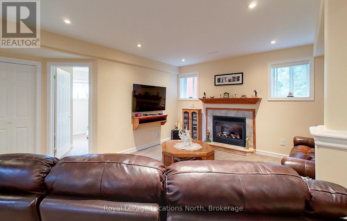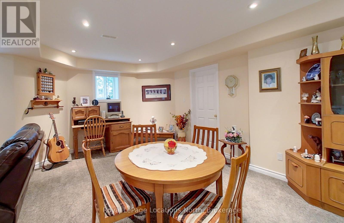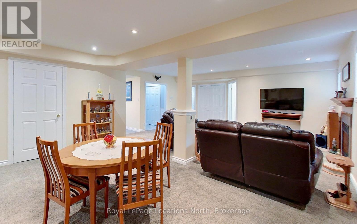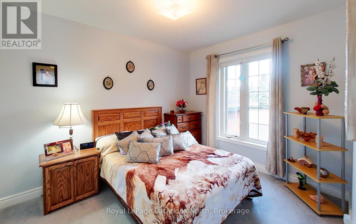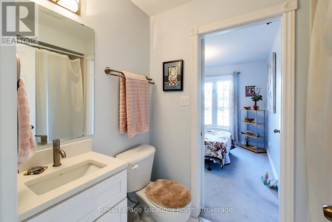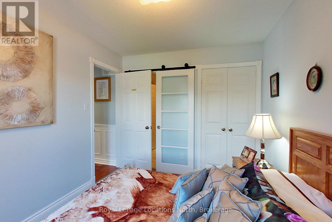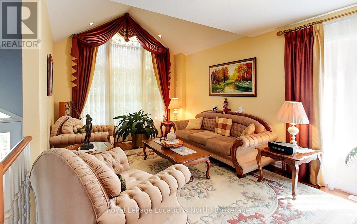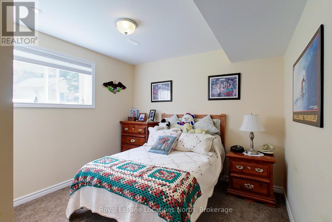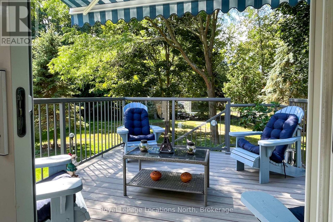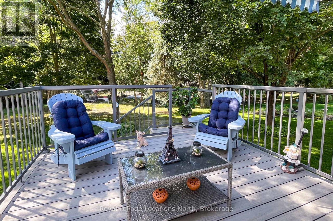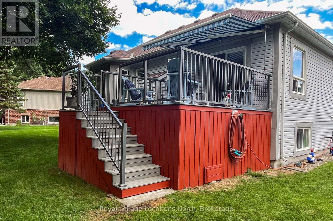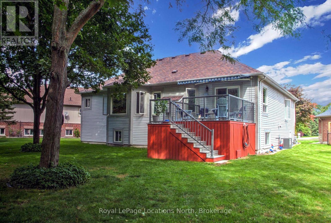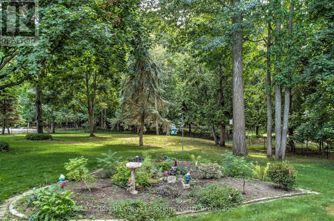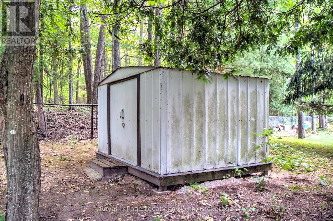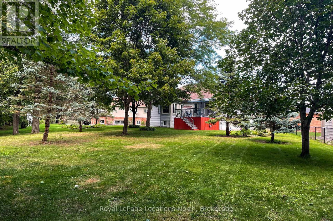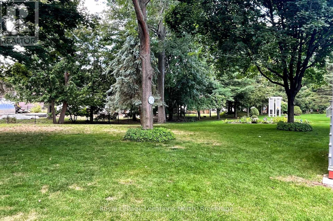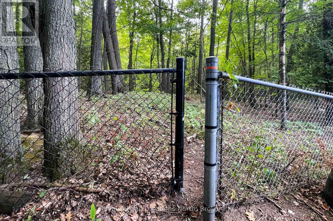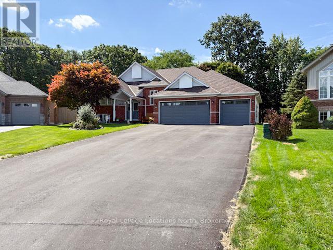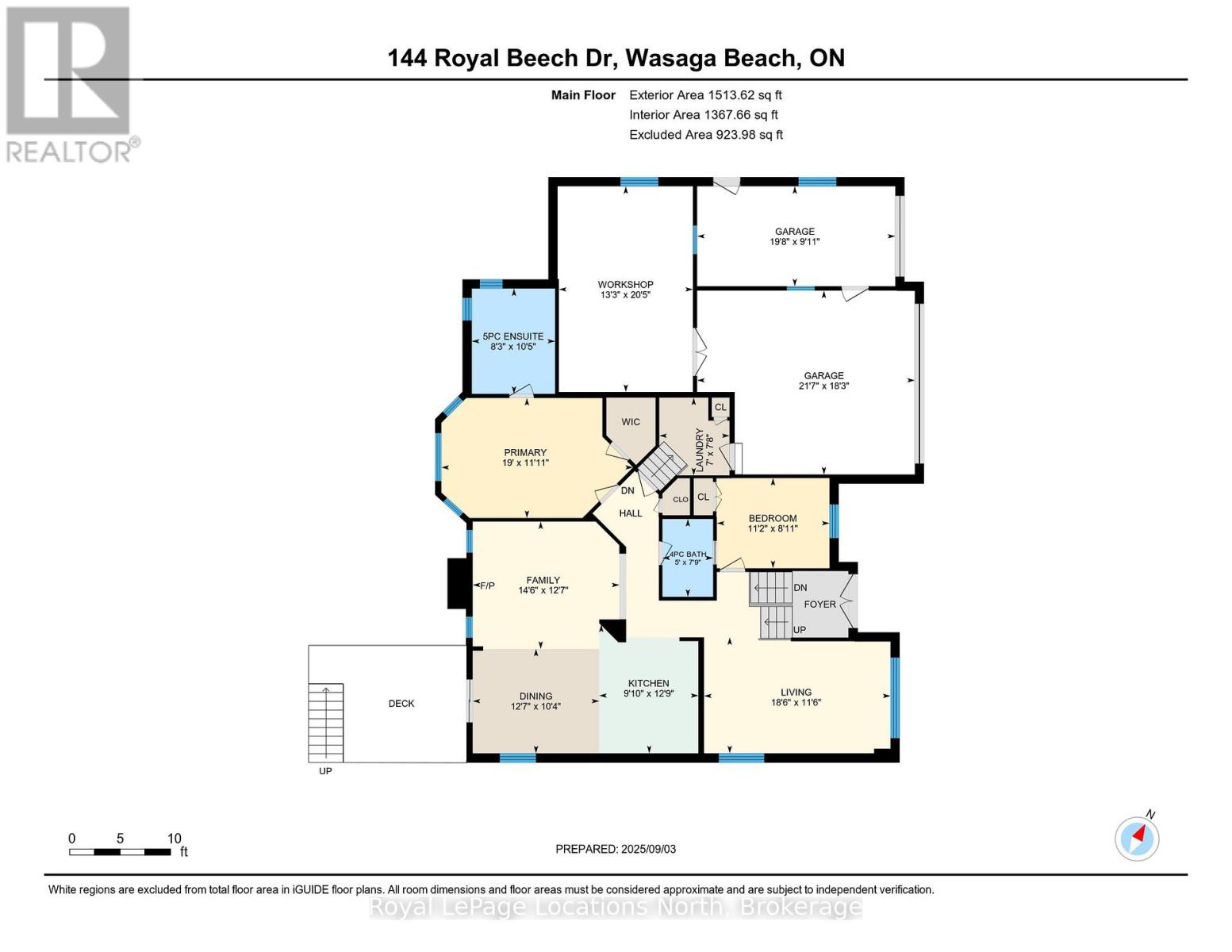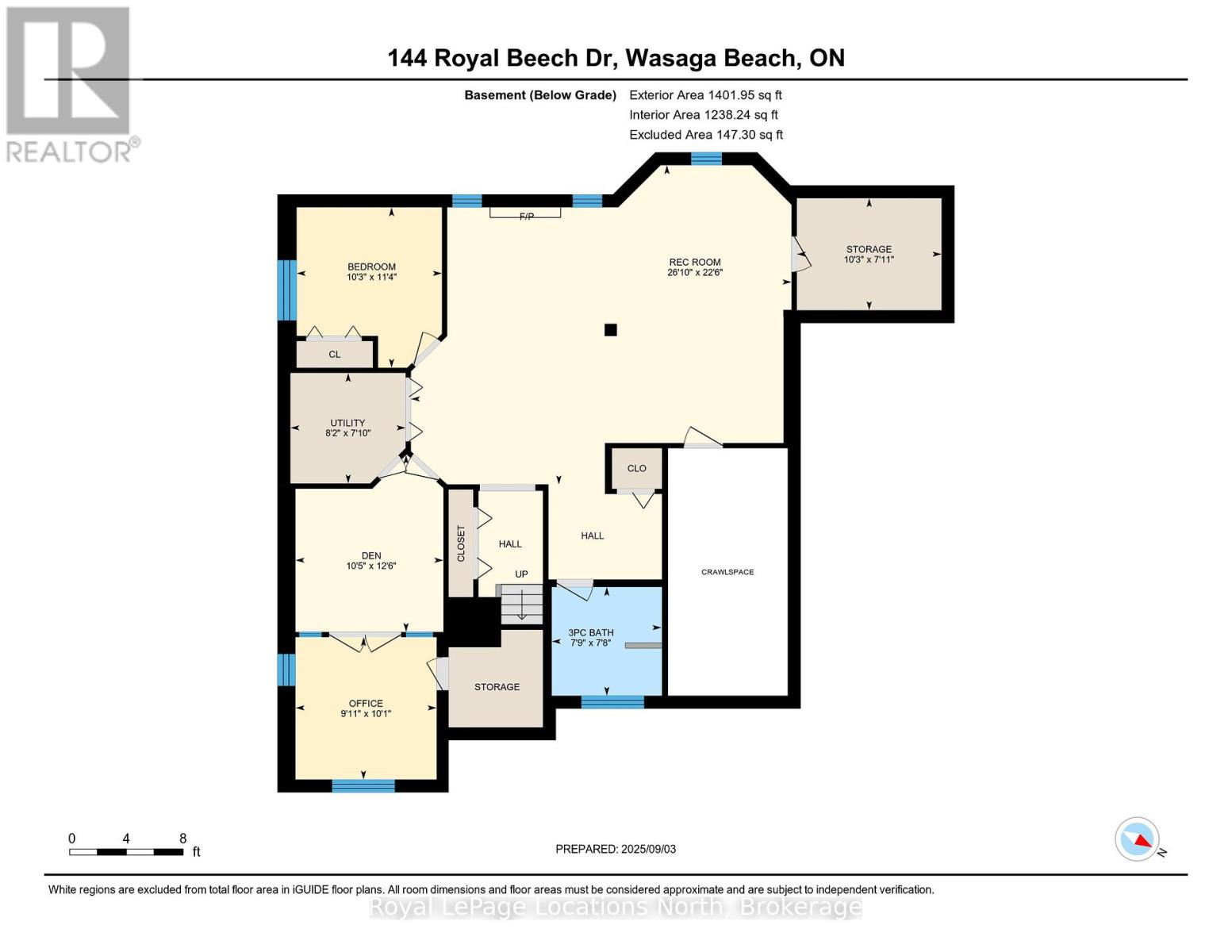LOADING
$949,000
Executive Bungalow on Cul De Sac location and backing onto forest , with trails. The Premium lot is almost a half acre in size, with trees and mature landscaping plus automatic lawn sprinklers. Composite deck with alluminum and glass railngs. Garden shed plus secure under deck storage . Double Garage plus a Single Garage, both with new doors and automatic openers. Large, insulated workshop accessed from garage. Custom Cabinetry in Kitchen , with accent lighting and Quartz Counter tops. Ceramic tile flooring through kitchen and dining area. Main Floor Primary Bedroom, with heated ceramic floor, en-suite and walk in closet. See documents for list of significant upgrades. (id:13139)
Property Details
| MLS® Number | S12385343 |
| Property Type | Single Family |
| Community Name | Wasaga Beach |
| Features | Wooded Area, Level, Sump Pump |
| ParkingSpaceTotal | 9 |
Building
| BathroomTotal | 3 |
| BedroomsAboveGround | 3 |
| BedroomsTotal | 3 |
| Age | 16 To 30 Years |
| Appliances | Garage Door Opener Remote(s), Central Vacuum, Water Heater, Dryer, Stove, Washer, Refrigerator |
| ArchitecturalStyle | Bungalow |
| BasementDevelopment | Finished |
| BasementType | N/a (finished) |
| ConstructionStyleAttachment | Detached |
| CoolingType | Central Air Conditioning |
| ExteriorFinish | Brick, Vinyl Siding |
| FireplacePresent | Yes |
| FireplaceTotal | 2 |
| FoundationType | Poured Concrete |
| HeatingFuel | Natural Gas |
| HeatingType | Forced Air |
| StoriesTotal | 1 |
| SizeInterior | 1500 - 2000 Sqft |
| Type | House |
| UtilityWater | Municipal Water |
Parking
| Garage |
Land
| Acreage | No |
| Sewer | Sanitary Sewer |
| SizeDepth | 142 Ft ,9 In |
| SizeFrontage | 46 Ft ,7 In |
| SizeIrregular | 46.6 X 142.8 Ft |
| SizeTotalText | 46.6 X 142.8 Ft |
| ZoningDescription | R1 |
Rooms
| Level | Type | Length | Width | Dimensions |
|---|---|---|---|---|
| Basement | Bathroom | 2.34 m | 2.36 m | 2.34 m x 2.36 m |
| Basement | Bedroom | 3.45 m | 3.12 m | 3.45 m x 3.12 m |
| Basement | Den | 3.81 m | 3.18 m | 3.81 m x 3.18 m |
| Basement | Office | 3.06 m | 3.04 m | 3.06 m x 3.04 m |
| Basement | Recreational, Games Room | 6.87 m | 8.19 m | 6.87 m x 8.19 m |
| Basement | Other | 2.41 m | 3.11 m | 2.41 m x 3.11 m |
| Basement | Utility Room | 2.38 m | 3.11 m | 2.38 m x 3.11 m |
| Main Level | Bathroom | 1.53 m | 2.35 m | 1.53 m x 2.35 m |
| Main Level | Bathroom | 2.52 m | 3.18 m | 2.52 m x 3.18 m |
| Main Level | Bedroom | 3.4 m | 2.72 m | 3.4 m x 2.72 m |
| Main Level | Dining Room | 3.82 m | 3.16 m | 3.82 m x 3.16 m |
| Main Level | Family Room | 4.43 m | 3.85 m | 4.43 m x 3.85 m |
| Main Level | Kitchen | 3 m | 3.89 m | 3 m x 3.89 m |
| Main Level | Laundry Room | 2.12 m | 2.35 m | 2.12 m x 2.35 m |
| Main Level | Living Room | 5.63 m | 3.51 m | 5.63 m x 3.51 m |
| Main Level | Primary Bedroom | 5.79 m | 3.63 m | 5.79 m x 3.63 m |
| Main Level | Workshop | 4.05 m | 6.22 m | 4.05 m x 6.22 m |
Utilities
| Cable | Installed |
| Sewer | Installed |
https://www.realtor.ca/real-estate/28823007/144-royal-beech-drive-wasaga-beach-wasaga-beach
Interested?
Contact us for more information
No Favourites Found

The trademarks REALTOR®, REALTORS®, and the REALTOR® logo are controlled by The Canadian Real Estate Association (CREA) and identify real estate professionals who are members of CREA. The trademarks MLS®, Multiple Listing Service® and the associated logos are owned by The Canadian Real Estate Association (CREA) and identify the quality of services provided by real estate professionals who are members of CREA. The trademark DDF® is owned by The Canadian Real Estate Association (CREA) and identifies CREA's Data Distribution Facility (DDF®)
September 06 2025 12:57:48
Muskoka Haliburton Orillia – The Lakelands Association of REALTORS®
Royal LePage Locations North

