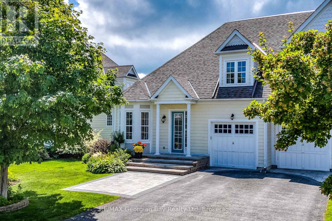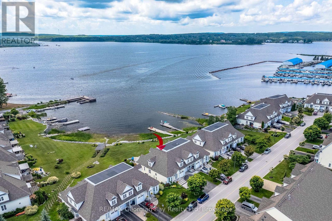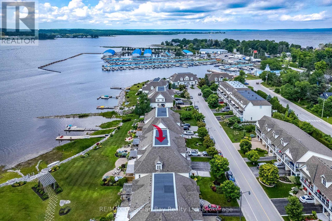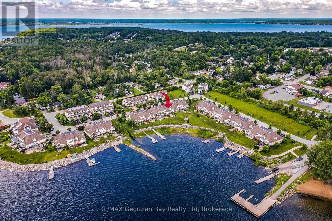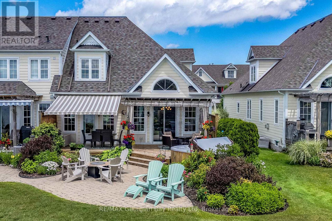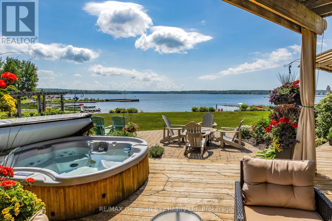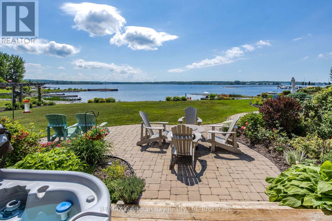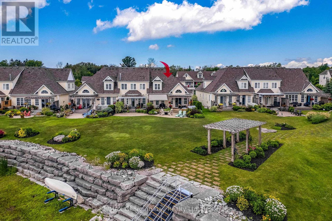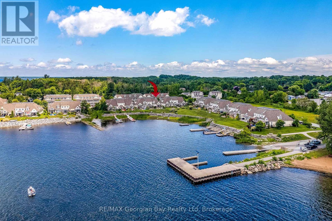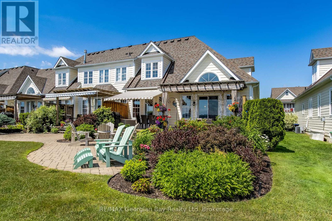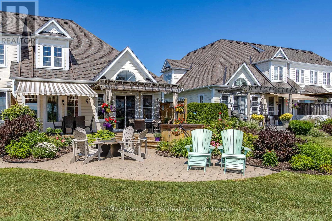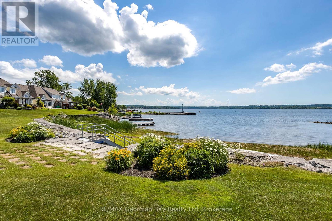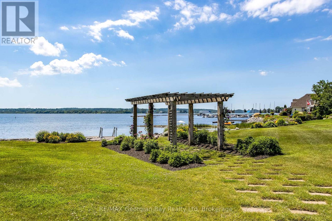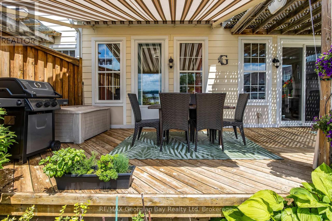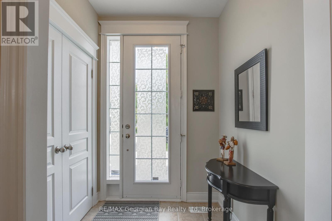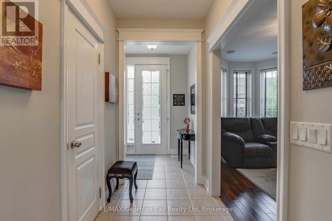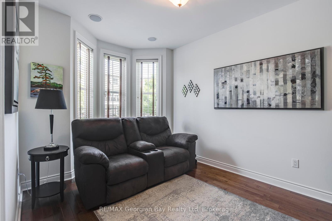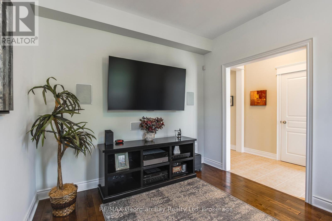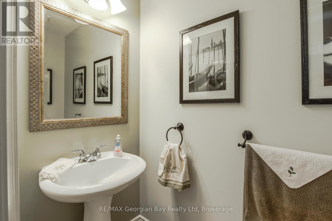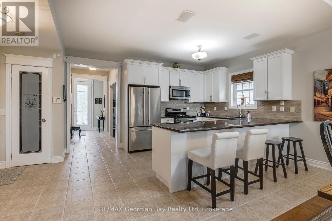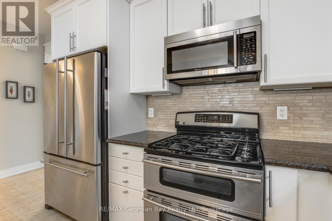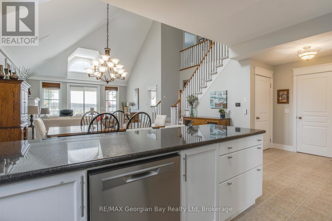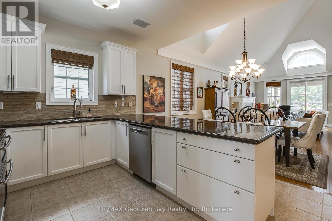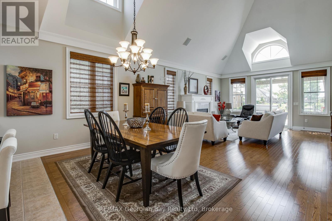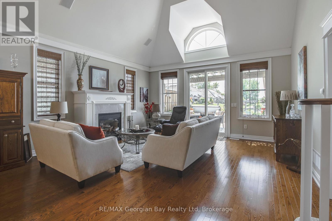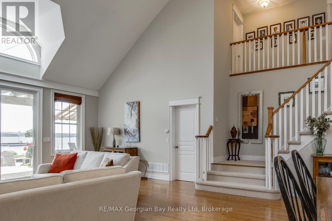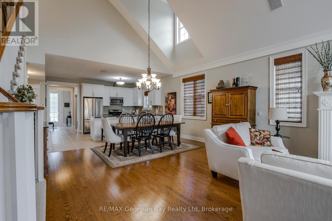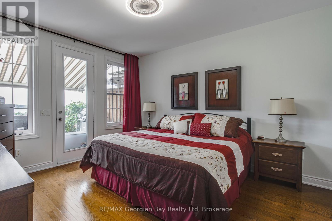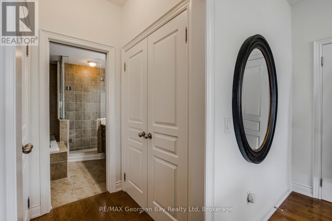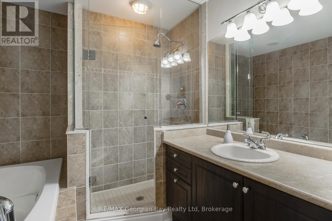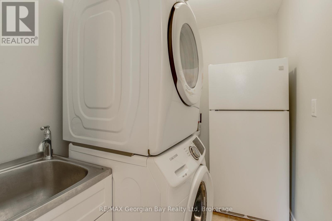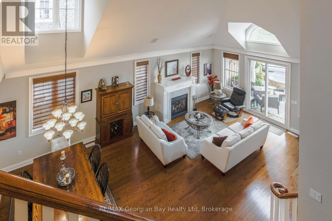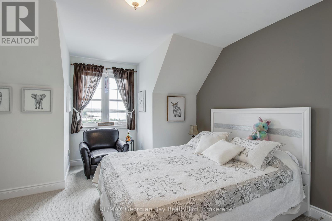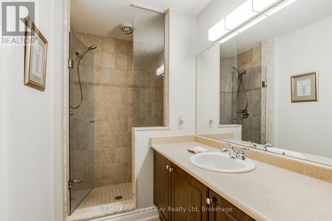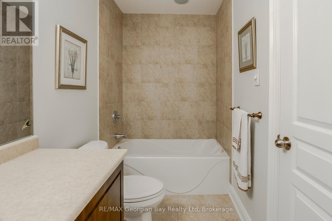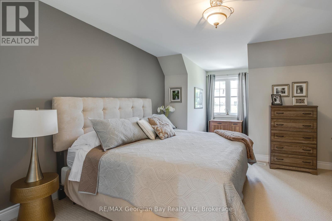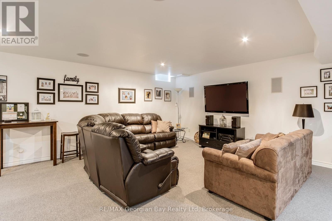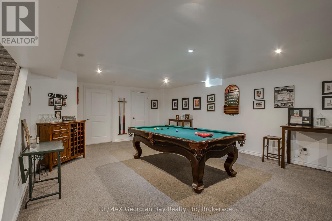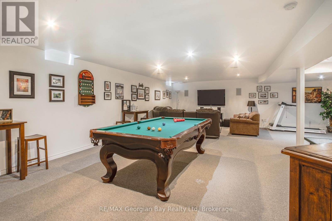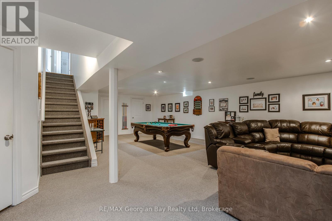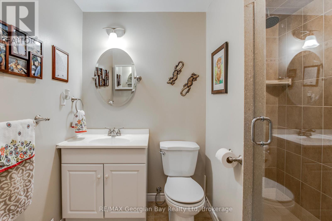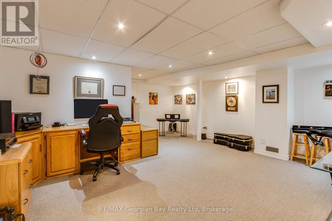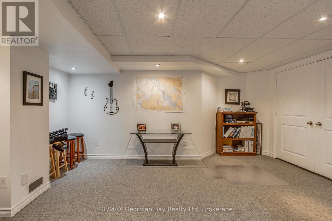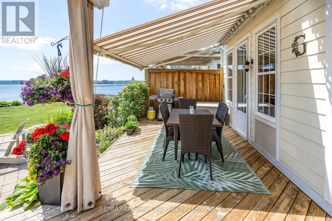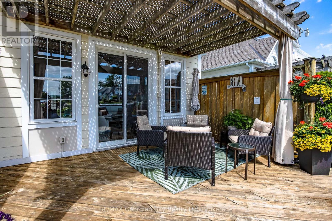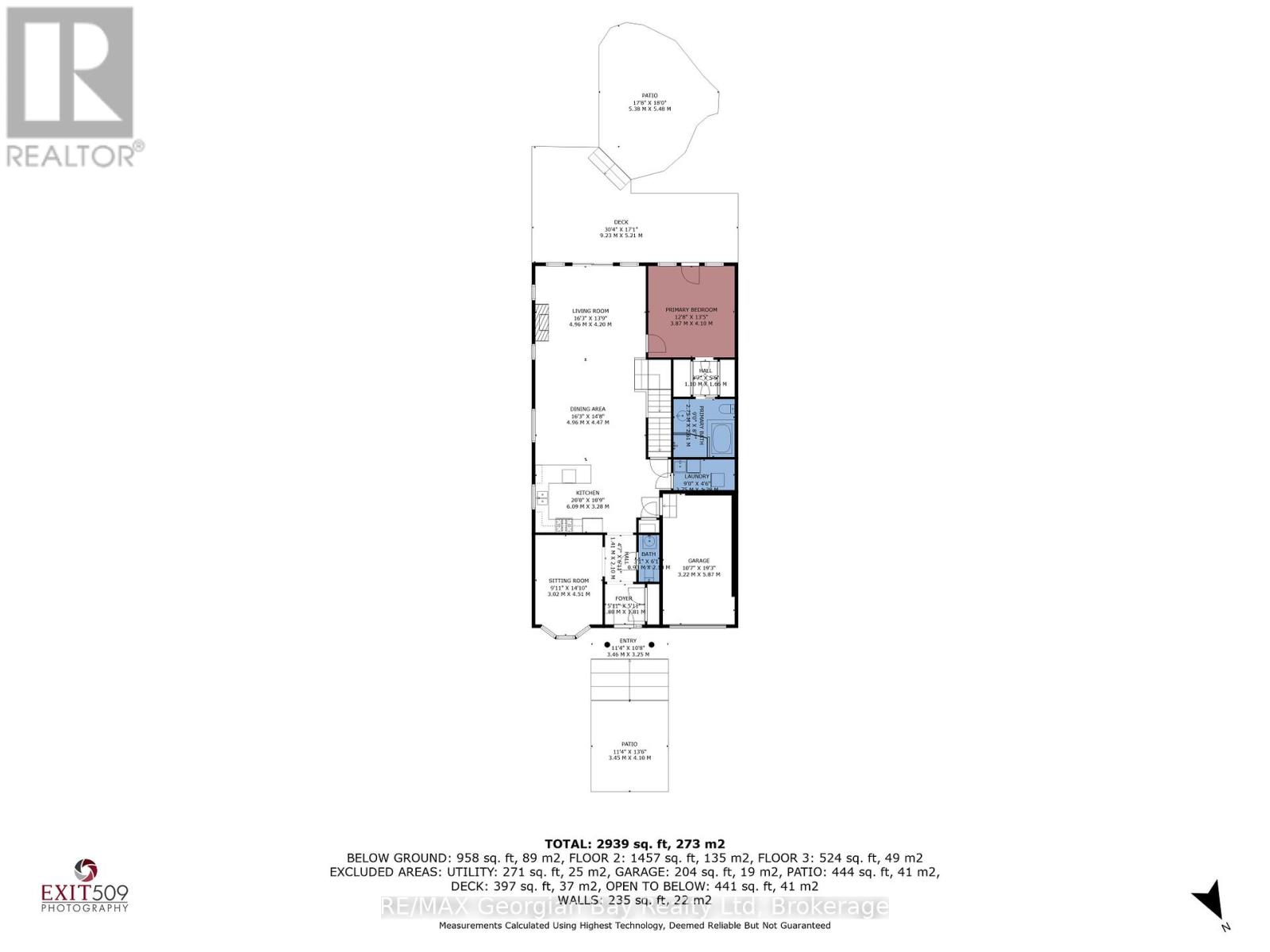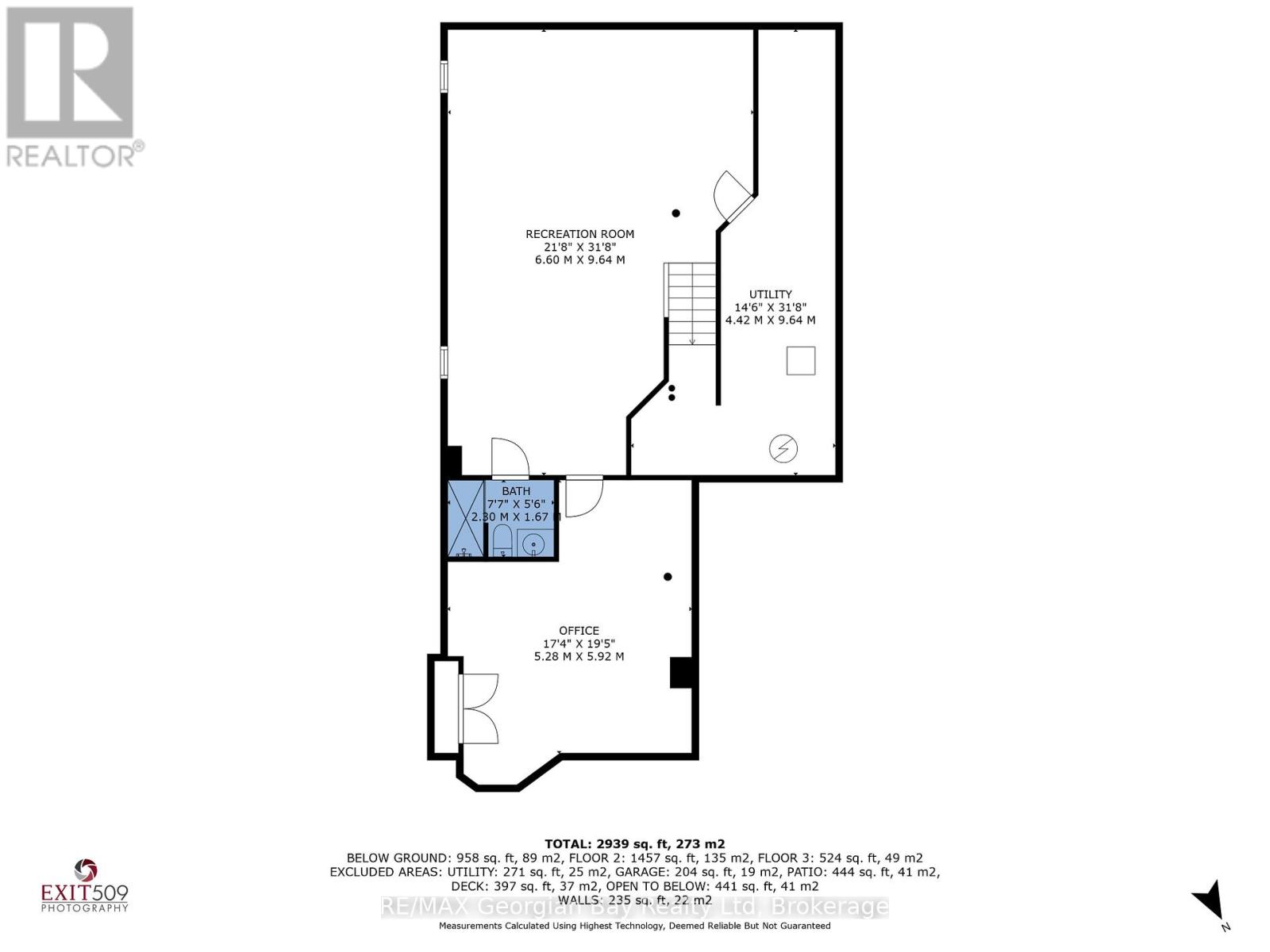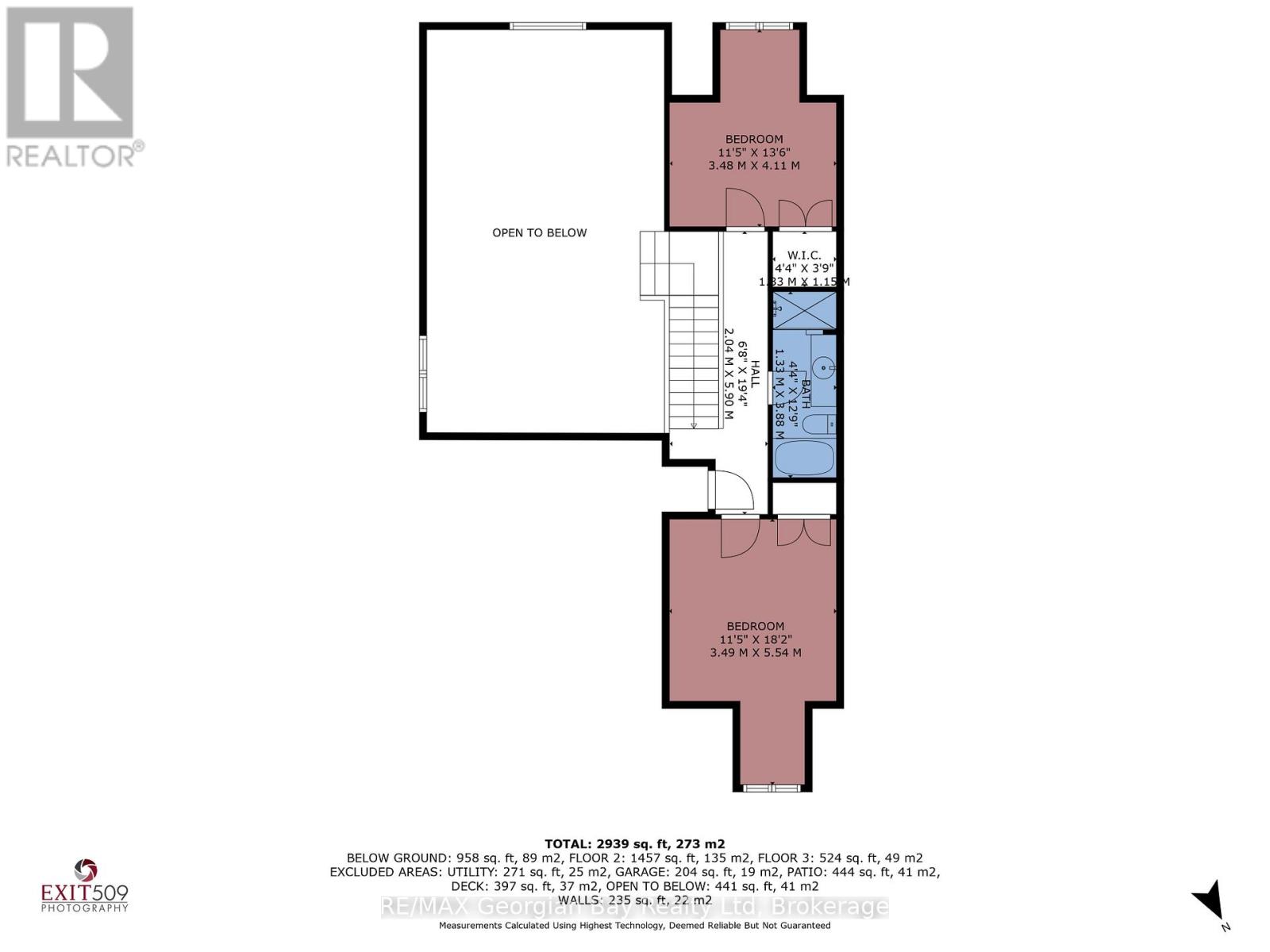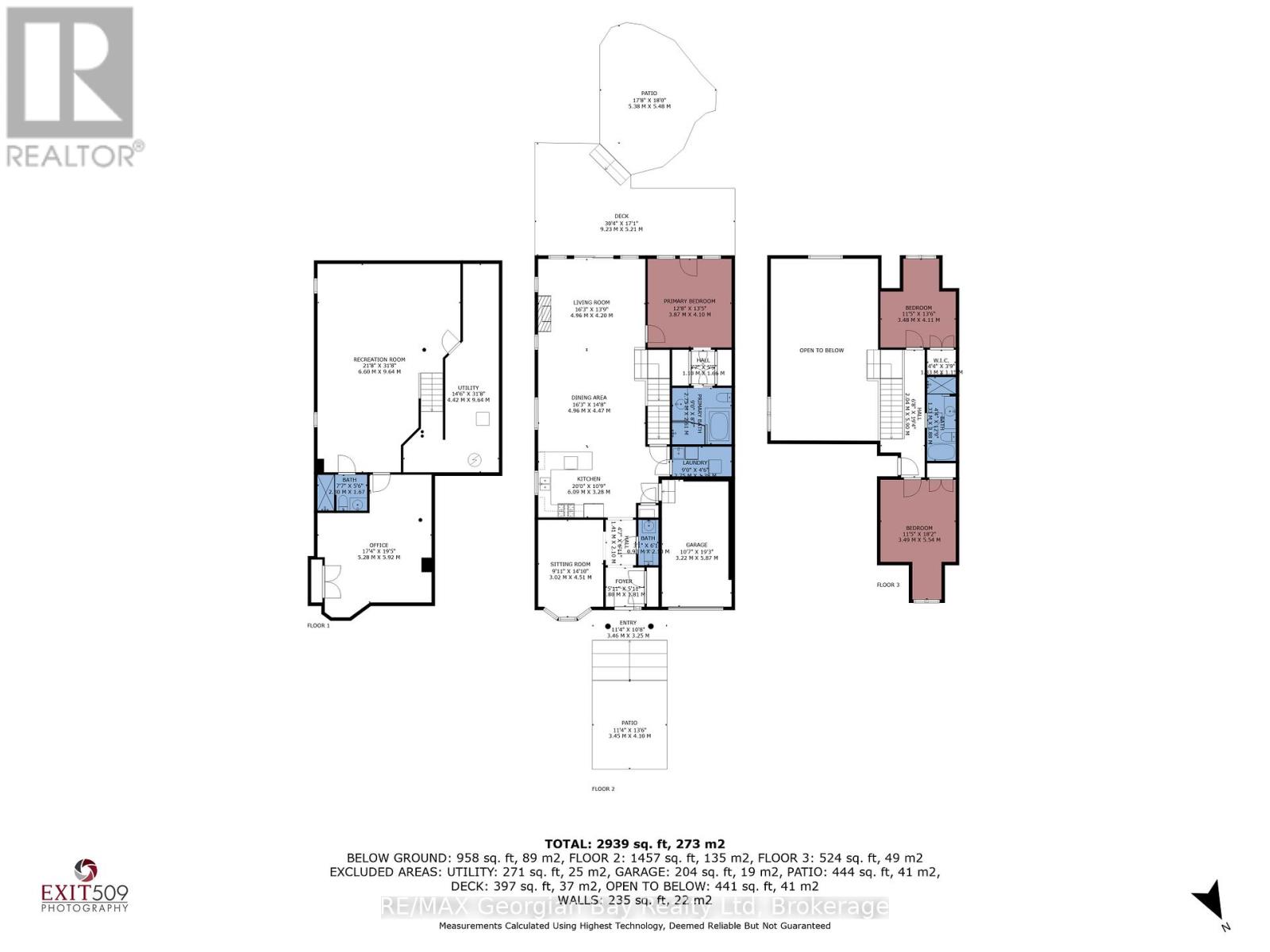LOADING
$1,299,900
THIS STUNNING 3000 SQ FT FREEHOLD LUXURY TOWNHOME WITH IT'S SUNSET VIEW IS BOUND TO TAKE YOUR BREATH AWAY! NESTLED WITHIN A BEAUTIFUL WATERFRONT COMMUNITY ALONG THE SHORES OF GEORGIAN BAY, THIS TURN KEY BEAUTY HAS MANY GREAT FEATURES. OPEN CONCEPT KITCHEN WITH PLENTY OF CUPBOARDS; SOLID SURFACE COUNTERS WITH BAR SEATING; DINING AND GREAT ROOM BOASTS VAULTED CEILINGS, A COZY GAS FIREPLACE, GLEAMING HARDWOOD FLOORS; WALK OUT TO THE RELAXING DECK WITH SOUTH WESTERLY VIEWS OF HOGG BAY. THE MASTER BEDROOM PROVIDES A SPACIOUS 4PC ENSUITE, HIS/HERS CLOSETS AND WALK OUT TO DECK. COZY UP TO WATCH TV OR WORK IN THE FRONT DEN. YOUR GUESTS WILL LOVE THE PRIVATE UPPER LEVEL WITH 2 BEDROOMS AND FULL 4 PC BATH. AN INSIDE ENTRY FROM THE GARAGE; MAIN FLOOR LAUNDRY, AND PANTRY CUPBOARD ARE ADDED FEATURES. THE LOWER LEVEL CONSISTS OF A VERY SPACIOUS REC ROOM, A BONUS ROOM, AND 3 PC BATH. THE UTILITY ROOM HAS PLENTY OF STORAGE SPACE; ENJOY THE PEACEFUL AND PRIVATE BACK DECK TO BBQ, DINE, RELAX, DIP IN THE HOT TUB, AND WATCH THE SUNSETS BY THE OUTDOOR FIRE ON THE LOWER PATIO. UPDATES INCLUDE A NEW THERMOSTAT, FURNACE & A/C, DISHWASHER, DRYER IN 2024; FOR YOUR CONVENIENCE THERE IS A HOME OWNERS ASSOCIATION MAINTENANCE AGREEMENT THAT WILL TAKE CARE OF ALL THE GRASS CUTTING, SNOW REMOVAL, ROOFING, AND EXTERNAL PAINTING FOR ONLY $305 PER MONTH. YOU ARE JUST STEPS TO THE BEACH, PARK, BOAT LAUNCH, MARINA, RESTAURANT, GROCERY STORE; TRAILS AND SO MUCH MORE. ! (id:13139)
Property Details
| MLS® Number | S12264775 |
| Property Type | Single Family |
| Community Name | Victoria Harbour |
| AmenitiesNearBy | Beach, Golf Nearby, Hospital, Marina |
| Easement | Easement |
| EquipmentType | Water Heater |
| Features | Flat Site, Level |
| ParkingSpaceTotal | 3 |
| RentalEquipmentType | Water Heater |
| Structure | Deck, Patio(s) |
| ViewType | Lake View, Direct Water View |
| WaterFrontType | Waterfront |
Building
| BathroomTotal | 4 |
| BedroomsAboveGround | 3 |
| BedroomsTotal | 3 |
| Age | 16 To 30 Years |
| Amenities | Fireplace(s) |
| Appliances | Hot Tub, Garage Door Opener Remote(s), Central Vacuum, Dishwasher, Dryer, Microwave, Stove, Washer, Refrigerator |
| BasementDevelopment | Finished |
| BasementType | Full (finished) |
| ConstructionStyleAttachment | Attached |
| CoolingType | Central Air Conditioning |
| ExteriorFinish | Hardboard |
| FireProtection | Alarm System, Smoke Detectors |
| FireplacePresent | Yes |
| FireplaceTotal | 1 |
| FoundationType | Poured Concrete |
| HalfBathTotal | 1 |
| HeatingFuel | Natural Gas |
| HeatingType | Forced Air |
| StoriesTotal | 2 |
| SizeInterior | 1500 - 2000 Sqft |
| Type | Row / Townhouse |
| UtilityPower | Generator |
| UtilityWater | Municipal Water |
Parking
| Attached Garage | |
| Garage | |
| Tandem |
Land
| AccessType | Public Road, Marina Docking |
| Acreage | No |
| LandAmenities | Beach, Golf Nearby, Hospital, Marina |
| LandscapeFeatures | Landscaped, Lawn Sprinkler |
| Sewer | Sanitary Sewer |
| SizeDepth | 138 Ft ,6 In |
| SizeFrontage | 38 Ft ,3 In |
| SizeIrregular | 38.3 X 138.5 Ft |
| SizeTotalText | 38.3 X 138.5 Ft |
| ZoningDescription | Residential |
Rooms
| Level | Type | Length | Width | Dimensions |
|---|---|---|---|---|
| Second Level | Bedroom 2 | 5.5474 m | 3.5052 m | 5.5474 m x 3.5052 m |
| Second Level | Bedroom 3 | 4.1453 m | 3.5052 m | 4.1453 m x 3.5052 m |
| Second Level | Bathroom | 3.9319 m | 1.3411 m | 3.9319 m x 1.3411 m |
| Basement | Family Room | 9.6926 m | 6.6446 m | 9.6926 m x 6.6446 m |
| Basement | Office | 5.9436 m | 5.3035 m | 5.9436 m x 5.3035 m |
| Basement | Bathroom | 2.347 m | 1.7069 m | 2.347 m x 1.7069 m |
| Basement | Utility Room | 9.6926 m | 4.4501 m | 9.6926 m x 4.4501 m |
| Main Level | Kitchen | 6.096 m | 3.3223 m | 6.096 m x 3.3223 m |
| Main Level | Dining Room | 4.9682 m | 4.511 m | 4.9682 m x 4.511 m |
| Main Level | Living Room | 4.9682 m | 4.2367 m | 4.9682 m x 4.2367 m |
| Main Level | Den | 4.2977 m | 2.7767 m | 4.2977 m x 2.7767 m |
| Main Level | Primary Bedroom | 4.1148 m | 3.9014 m | 4.1148 m x 3.9014 m |
| Main Level | Bathroom | 2.7432 m | 2.6518 m | 2.7432 m x 2.6518 m |
| Main Level | Laundry Room | 2.7432 m | 1.4021 m | 2.7432 m x 1.4021 m |
Utilities
| Cable | Installed |
| Electricity | Installed |
| Sewer | Installed |
https://www.realtor.ca/real-estate/28563175/144-wycliffe-cove-tay-victoria-harbour-victoria-harbour
Interested?
Contact us for more information
No Favourites Found

The trademarks REALTOR®, REALTORS®, and the REALTOR® logo are controlled by The Canadian Real Estate Association (CREA) and identify real estate professionals who are members of CREA. The trademarks MLS®, Multiple Listing Service® and the associated logos are owned by The Canadian Real Estate Association (CREA) and identify the quality of services provided by real estate professionals who are members of CREA. The trademark DDF® is owned by The Canadian Real Estate Association (CREA) and identifies CREA's Data Distribution Facility (DDF®)
August 13 2025 01:40:48
Muskoka Haliburton Orillia – The Lakelands Association of REALTORS®
RE/MAX Georgian Bay Realty Ltd

