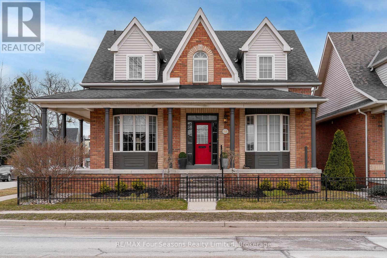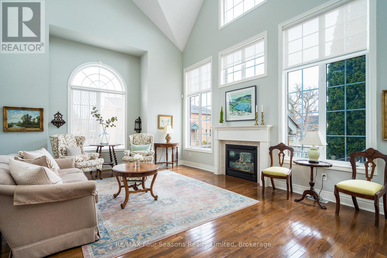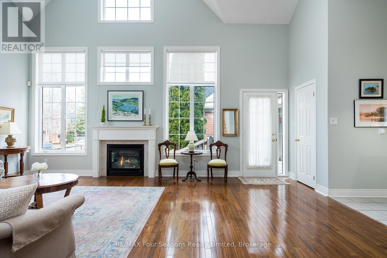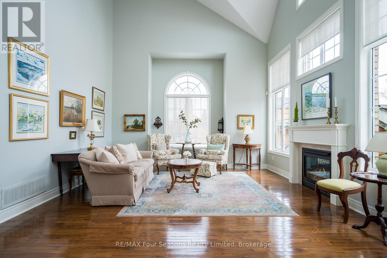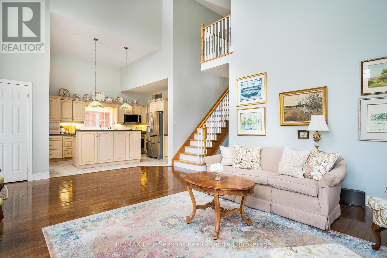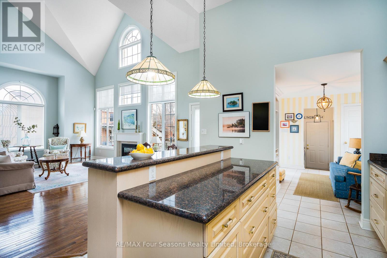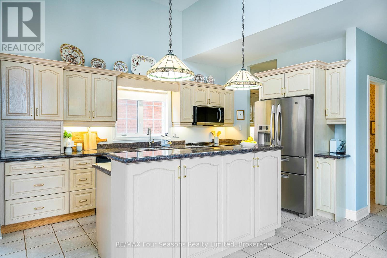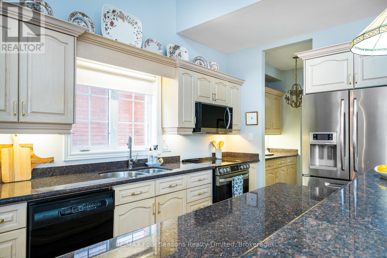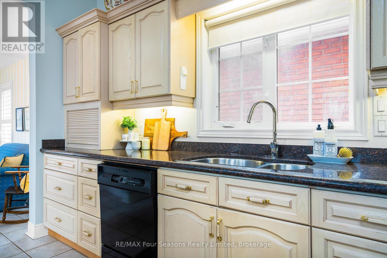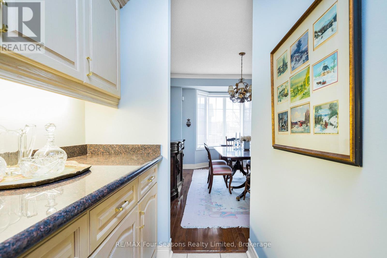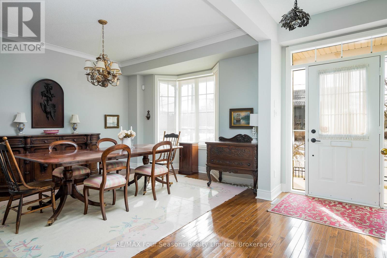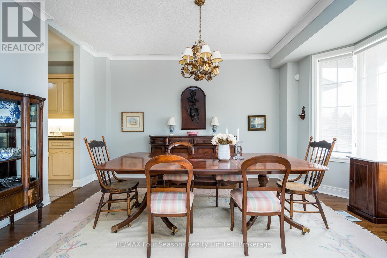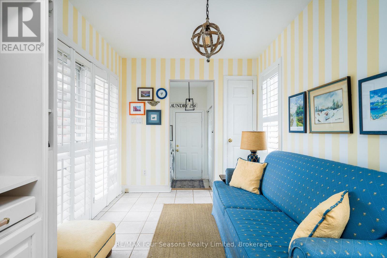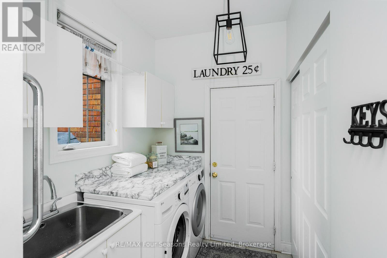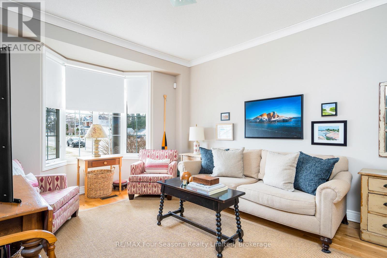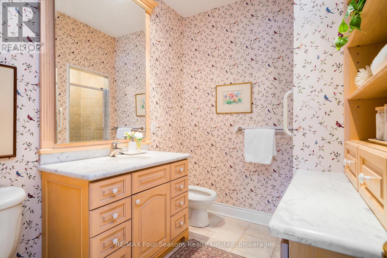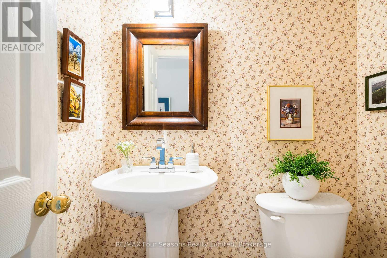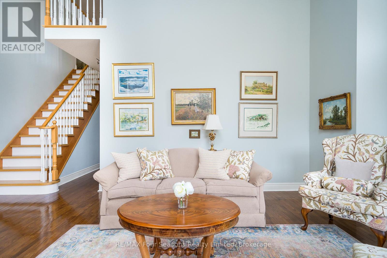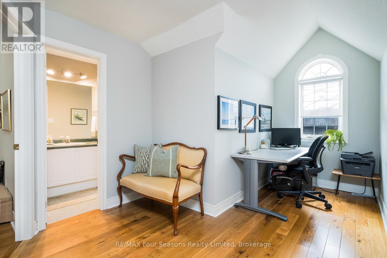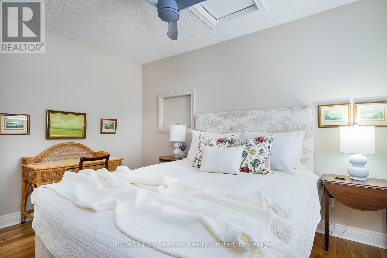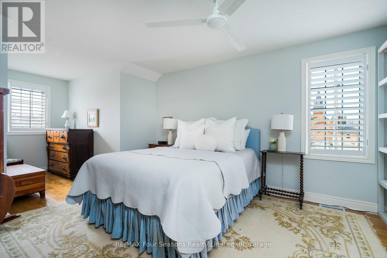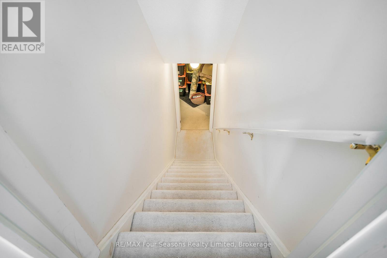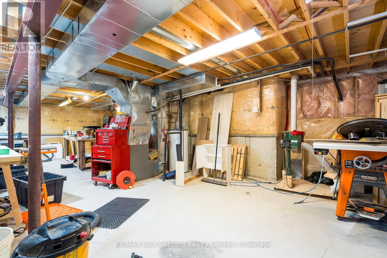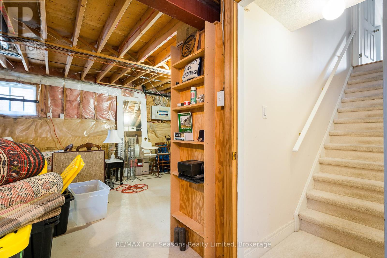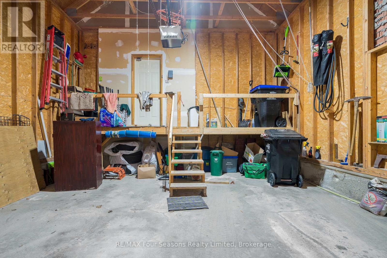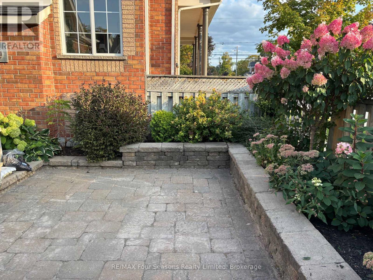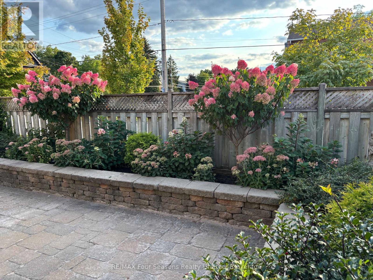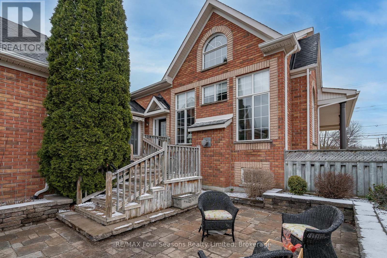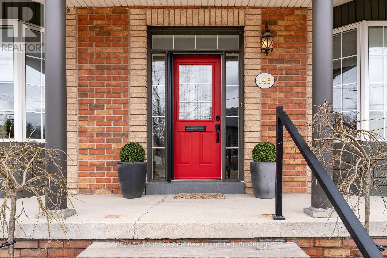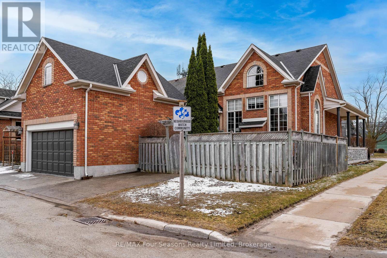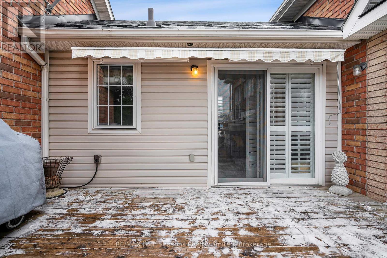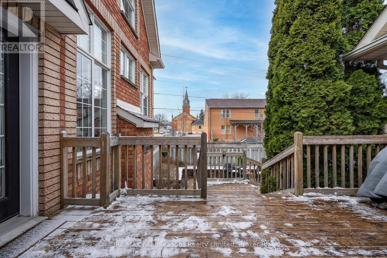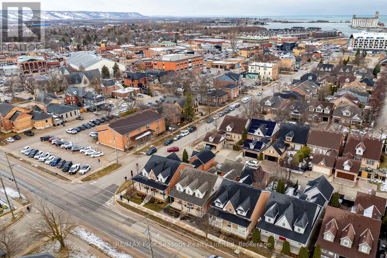LOADING
$1,325,000
Exclusive downtown location in "Olde Towne". This charming 3-bedroom, 2.5-bathroom home, with its exclusive downtown location, nestled in the heart of Olde Towne in Collingwood. Just steps from vibrant shops, top-rated restaurants, and all that downtown has to offer, this exceptional property boasts an unbeatable walkable lifestyle.The inviting great room features vaulted ceilings, a cozy gas fireplace, and beautiful hardwood floors, creating a warm and welcoming atmosphere. The open-concept kitchen flows seamlessly into the living space, while a separate dining room provides a refined setting for entertaining. Designed for comfort and convenience, the main-floor primary bedroom includes a luxurious ensuite bath, with two additional bedrooms and a full bath on the upper level. The home also offers a full unfinished basement with a rough in for a bathroom, perfect for future expansion or storage. Enjoy outdoor living in the private gated backyard, and take advantage of the attached 2-car garage for added convenience. This is a rare opportunity to own in one of Collingwood's most desirable locations, don't miss out! (id:13139)
Property Details
| MLS® Number | S12397450 |
| Property Type | Single Family |
| Community Name | Collingwood |
| AmenitiesNearBy | Hospital, Public Transit, Ski Area |
| EquipmentType | Water Heater |
| Features | Flat Site, Sump Pump |
| ParkingSpaceTotal | 4 |
| RentalEquipmentType | Water Heater |
| Structure | Deck |
Building
| BathroomTotal | 3 |
| BedroomsAboveGround | 3 |
| BedroomsTotal | 3 |
| Age | 16 To 30 Years |
| Amenities | Fireplace(s) |
| Appliances | Garage Door Opener Remote(s), Water Heater, Water Meter, Dishwasher, Dryer, Microwave, Stove, Washer, Window Coverings, Refrigerator |
| BasementDevelopment | Unfinished |
| BasementType | Full (unfinished) |
| ConstructionStyleAttachment | Detached |
| CoolingType | Central Air Conditioning |
| ExteriorFinish | Brick |
| FireplacePresent | Yes |
| FireplaceTotal | 1 |
| FlooringType | Hardwood |
| FoundationType | Concrete |
| HalfBathTotal | 1 |
| HeatingFuel | Natural Gas |
| HeatingType | Forced Air |
| StoriesTotal | 2 |
| SizeInterior | 2000 - 2500 Sqft |
| Type | House |
| UtilityWater | Municipal Water |
Parking
| Attached Garage | |
| Garage |
Land
| Acreage | No |
| FenceType | Fenced Yard |
| LandAmenities | Hospital, Public Transit, Ski Area |
| LandscapeFeatures | Landscaped |
| Sewer | Sanitary Sewer |
| SizeDepth | 98 Ft ,4 In |
| SizeFrontage | 47 Ft ,10 In |
| SizeIrregular | 47.9 X 98.4 Ft |
| SizeTotalText | 47.9 X 98.4 Ft |
| ZoningDescription | R2 |
Rooms
| Level | Type | Length | Width | Dimensions |
|---|---|---|---|---|
| Second Level | Bedroom 3 | 3.65 m | 3.23 m | 3.65 m x 3.23 m |
| Second Level | Loft | 3.65 m | 3.65 m | 3.65 m x 3.65 m |
| Second Level | Bedroom 2 | 6.4 m | 3.38 m | 6.4 m x 3.38 m |
| Basement | Workshop | 12 m | 9 m | 12 m x 9 m |
| Main Level | Great Room | 7.13 m | 4.26 m | 7.13 m x 4.26 m |
| Main Level | Kitchen | 3.65 m | 3.35 m | 3.65 m x 3.35 m |
| Main Level | Dining Room | 3.65 m | 3.65 m | 3.65 m x 3.65 m |
| Main Level | Primary Bedroom | 3.6 m | 4.57 m | 3.6 m x 4.57 m |
| Main Level | Family Room | 2.59 m | 3.04 m | 2.59 m x 3.04 m |
| Main Level | Laundry Room | 2.43 m | 1.82 m | 2.43 m x 1.82 m |
| Main Level | Pantry | 1.52 m | 1.46 m | 1.52 m x 1.46 m |
| Main Level | Foyer | 4.26 m | 1.89 m | 4.26 m x 1.89 m |
Utilities
| Cable | Installed |
| Electricity | Installed |
| Sewer | Installed |
https://www.realtor.ca/real-estate/28849076/145-ontario-street-collingwood-collingwood
Interested?
Contact us for more information
No Favourites Found

The trademarks REALTOR®, REALTORS®, and the REALTOR® logo are controlled by The Canadian Real Estate Association (CREA) and identify real estate professionals who are members of CREA. The trademarks MLS®, Multiple Listing Service® and the associated logos are owned by The Canadian Real Estate Association (CREA) and identify the quality of services provided by real estate professionals who are members of CREA. The trademark DDF® is owned by The Canadian Real Estate Association (CREA) and identifies CREA's Data Distribution Facility (DDF®)
December 01 2025 12:38:29
Muskoka Haliburton Orillia – The Lakelands Association of REALTORS®
RE/MAX Four Seasons Realty Limited

