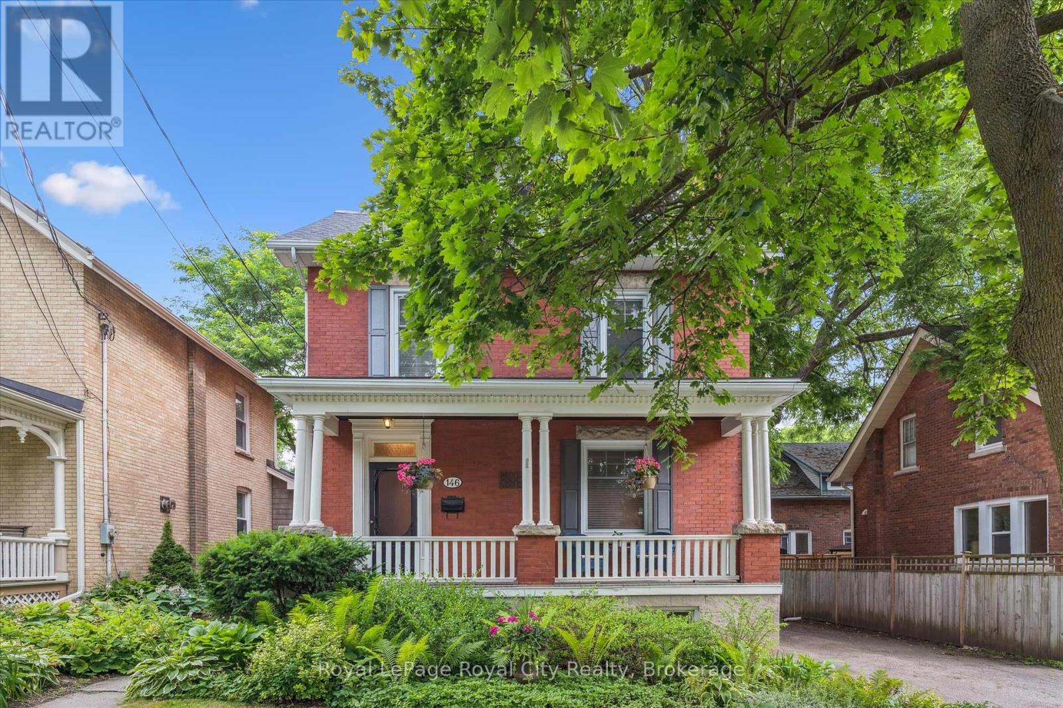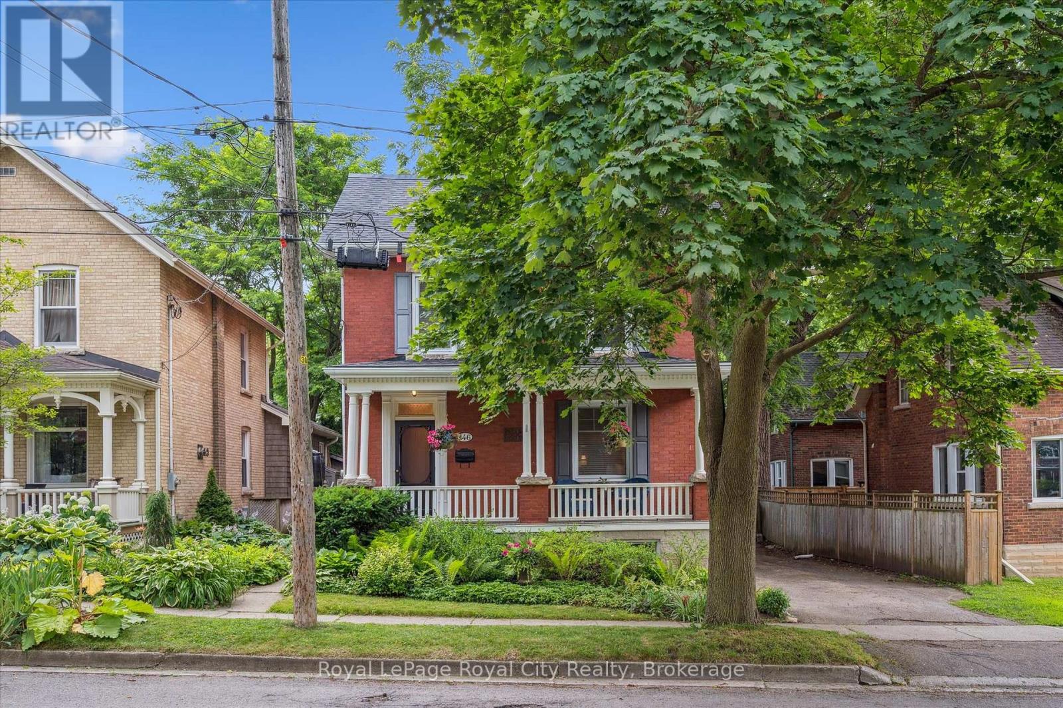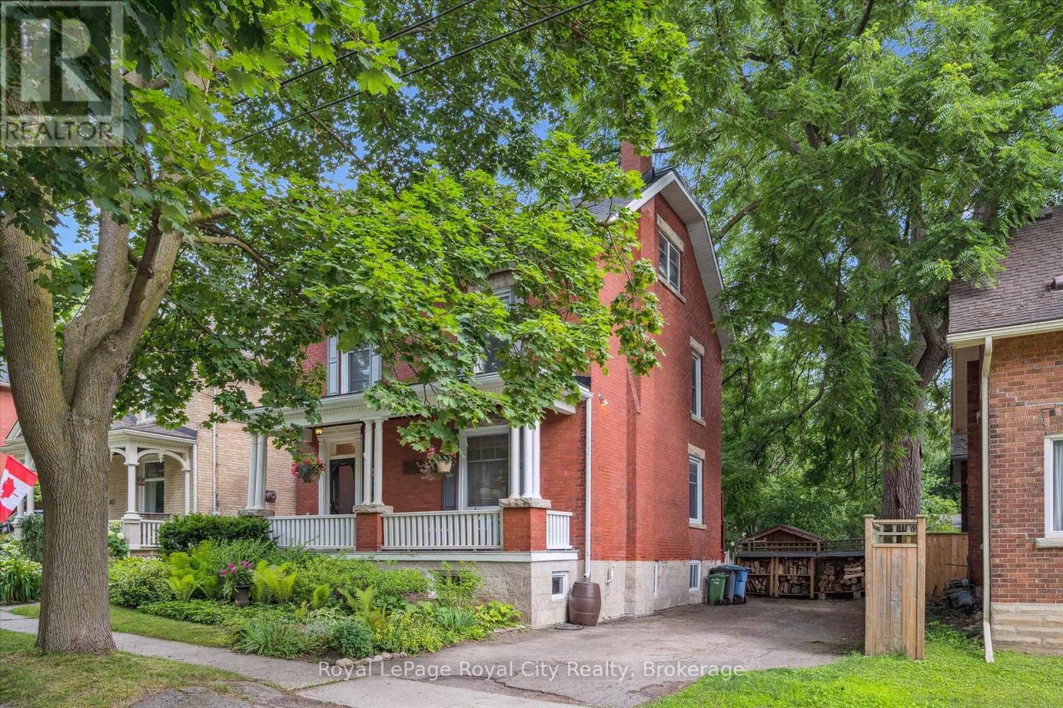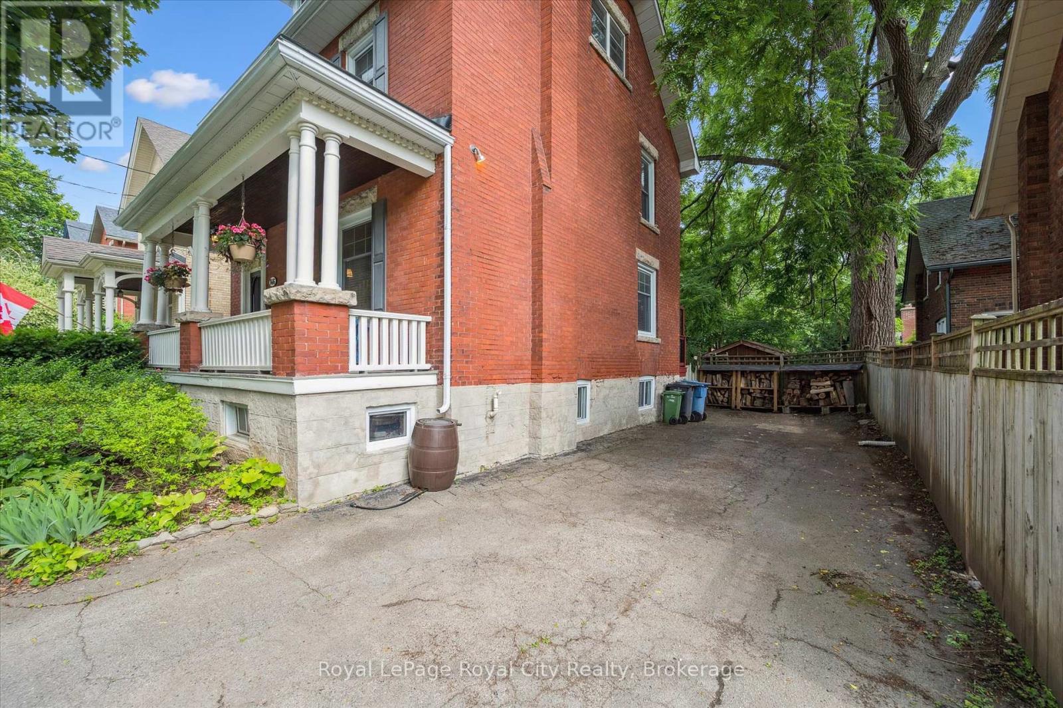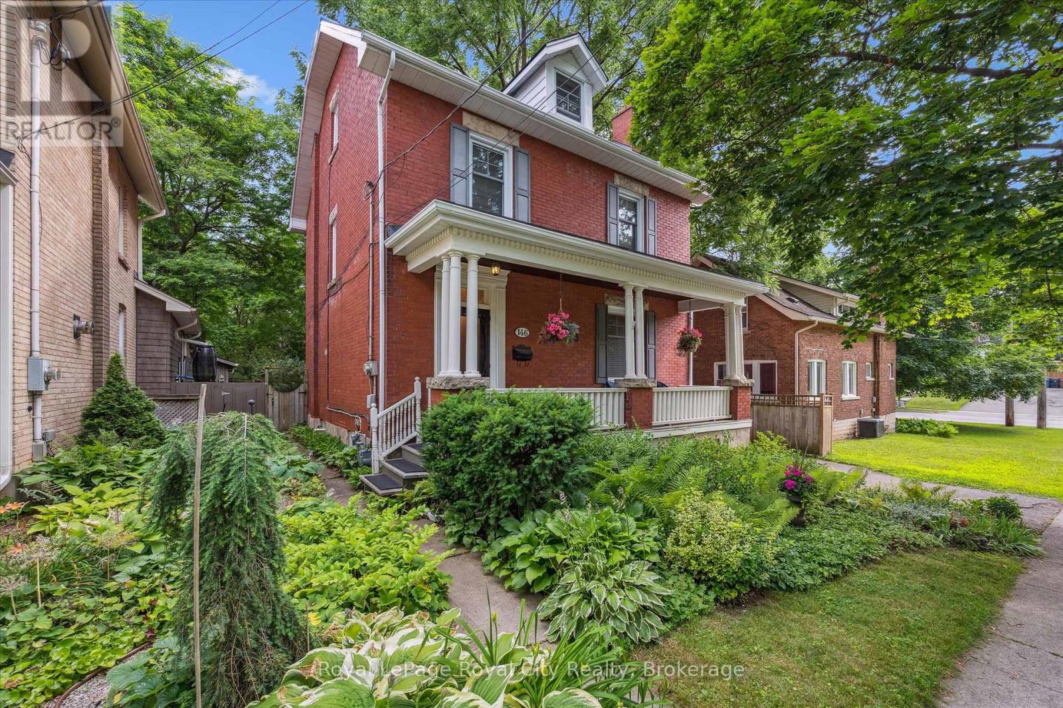LOADING
$1,249,999
Inviting 4-bedroom century home in a historic downtown neighbourhood, rich in character and charm. A welcoming front porch leads into a space filled with hallmark vintage features high ceilings, wide baseboards, hardwood floors, and a cozy woodburning fireplace. Thoughtfully updated throughout, including an impressive Paragon cherrywood kitchen with granite countertops, a generous breakfast island with built-in cabinetry, stainless steel appliances, and warm cork flooring. The main floor also offers a convenient powder room and pantry (which is plumbed for a laundry room). The fourth bedroom features a walk-up to a beautifully redesigned attic family room with upgraded insulation, large west-facing window, front and rear dormers, and abundant natural light. The full basement presents great potential, a large window, and a walk-up to the backyard. Large deck, storage shed, and a private, fully fenced yard complete the outdoor space. Driveway parking for three vehicles. Fantastic neighbours in a vibrant community! (id:13139)
Property Details
| MLS® Number | X12312500 |
| Property Type | Single Family |
| Community Name | Downtown |
| AmenitiesNearBy | Hospital, Place Of Worship, Public Transit, Schools |
| ParkingSpaceTotal | 3 |
| Structure | Shed |
Building
| BathroomTotal | 2 |
| BedroomsAboveGround | 4 |
| BedroomsTotal | 4 |
| Amenities | Fireplace(s) |
| Appliances | Water Heater, Water Meter, Water Softener, Dishwasher, Dryer, Freezer, Microwave, Oven, Hood Fan, Range, Washer, Window Coverings, Refrigerator |
| BasementDevelopment | Unfinished |
| BasementType | Full (unfinished) |
| ConstructionStyleAttachment | Detached |
| CoolingType | Central Air Conditioning |
| ExteriorFinish | Brick |
| FireProtection | Smoke Detectors |
| FireplacePresent | Yes |
| FireplaceTotal | 1 |
| FoundationType | Stone |
| HalfBathTotal | 1 |
| HeatingFuel | Natural Gas |
| HeatingType | Forced Air |
| StoriesTotal | 3 |
| SizeInterior | 2000 - 2500 Sqft |
| Type | House |
| UtilityWater | Municipal Water |
Parking
| No Garage |
Land
| Acreage | No |
| FenceType | Fully Fenced |
| LandAmenities | Hospital, Place Of Worship, Public Transit, Schools |
| Sewer | Sanitary Sewer |
| SizeDepth | 107 Ft ,3 In |
| SizeFrontage | 46 Ft |
| SizeIrregular | 46 X 107.3 Ft |
| SizeTotalText | 46 X 107.3 Ft |
Rooms
| Level | Type | Length | Width | Dimensions |
|---|---|---|---|---|
| Second Level | Bathroom | 1.63 m | 2.41 m | 1.63 m x 2.41 m |
| Second Level | Bedroom | 3.52 m | 3.42 m | 3.52 m x 3.42 m |
| Second Level | Bedroom | 2.76 m | 3.79 m | 2.76 m x 3.79 m |
| Second Level | Bedroom | 2.92 m | 3.7 m | 2.92 m x 3.7 m |
| Second Level | Primary Bedroom | 3.89 m | 3.45 m | 3.89 m x 3.45 m |
| Third Level | Loft | 6.54 m | 8.41 m | 6.54 m x 8.41 m |
| Basement | Cold Room | 7.14 m | 1.32 m | 7.14 m x 1.32 m |
| Basement | Laundry Room | 2.85 m | 4.51 m | 2.85 m x 4.51 m |
| Basement | Other | 4.1 m | 4.64 m | 4.1 m x 4.64 m |
| Basement | Workshop | 7.14 m | 3.3 m | 7.14 m x 3.3 m |
| Main Level | Bathroom | 1.29 m | 1.14 m | 1.29 m x 1.14 m |
| Main Level | Dining Room | 4.95 m | 3.46 m | 4.95 m x 3.46 m |
| Main Level | Foyer | 2.46 m | 3.44 m | 2.46 m x 3.44 m |
| Main Level | Kitchen | 3.73 m | 3.66 m | 3.73 m x 3.66 m |
| Main Level | Living Room | 3.8 m | 4.58 m | 3.8 m x 4.58 m |
https://www.realtor.ca/real-estate/28664358/146-cork-street-w-guelph-downtown-downtown
Interested?
Contact us for more information
No Favourites Found

The trademarks REALTOR®, REALTORS®, and the REALTOR® logo are controlled by The Canadian Real Estate Association (CREA) and identify real estate professionals who are members of CREA. The trademarks MLS®, Multiple Listing Service® and the associated logos are owned by The Canadian Real Estate Association (CREA) and identify the quality of services provided by real estate professionals who are members of CREA. The trademark DDF® is owned by The Canadian Real Estate Association (CREA) and identifies CREA's Data Distribution Facility (DDF®)
July 29 2025 02:53:33
Muskoka Haliburton Orillia – The Lakelands Association of REALTORS®
Royal LePage Royal City Realty

