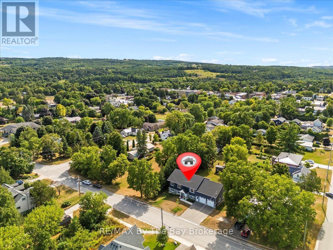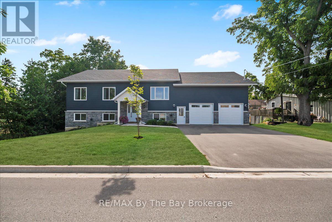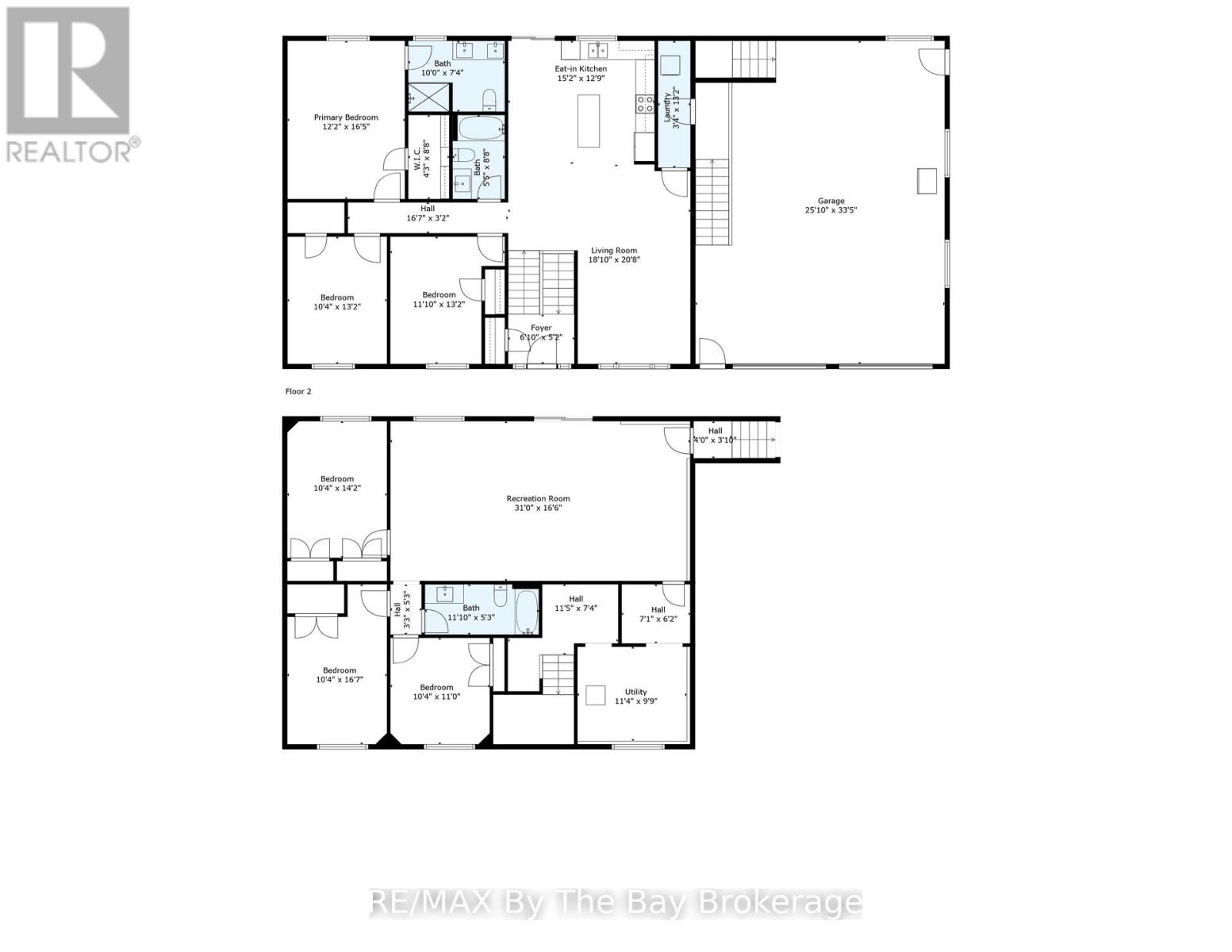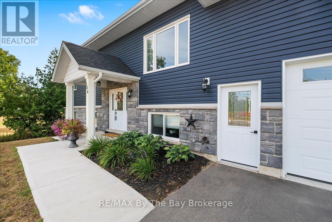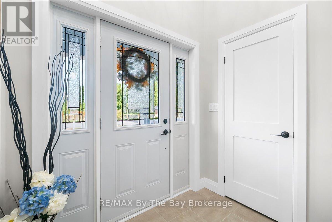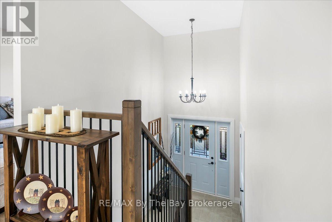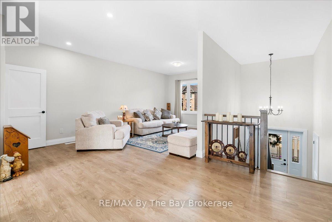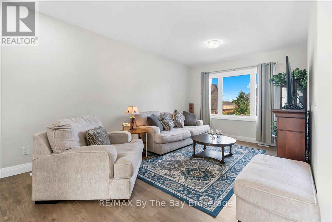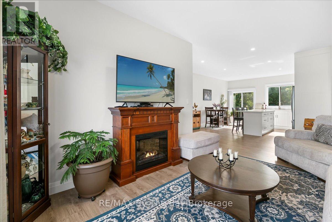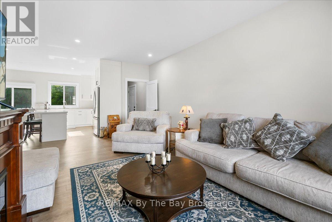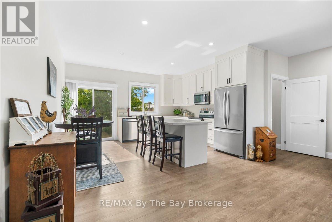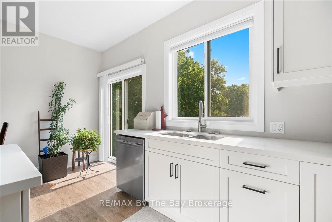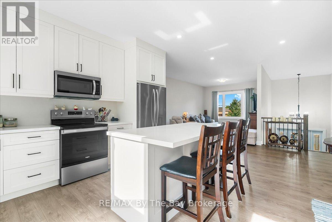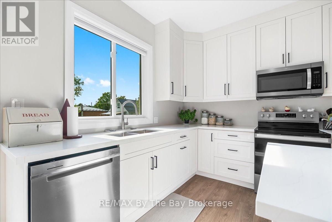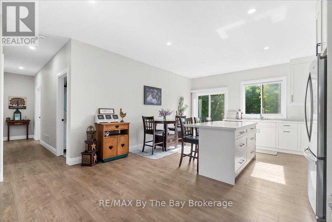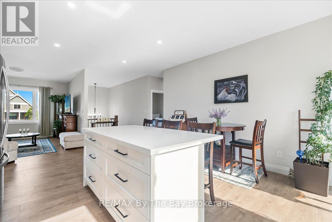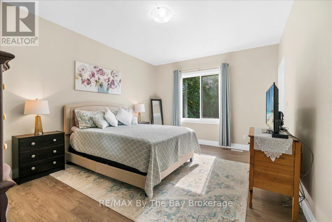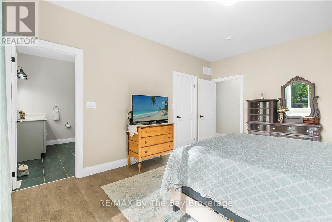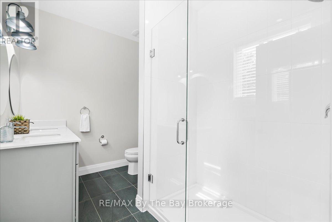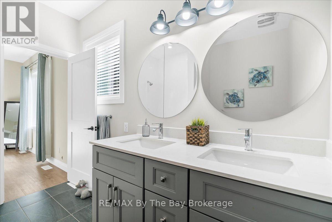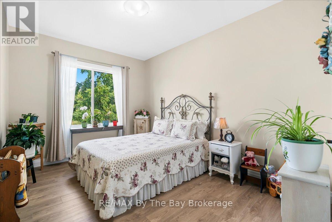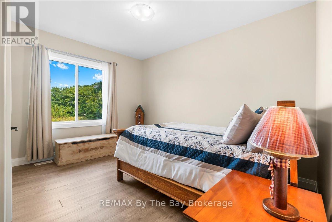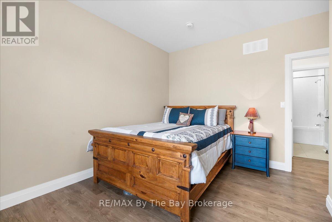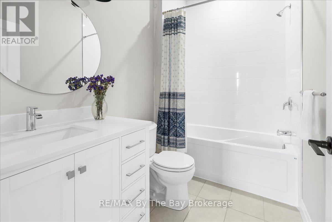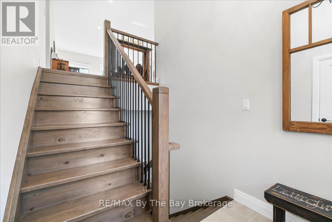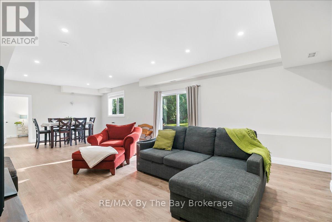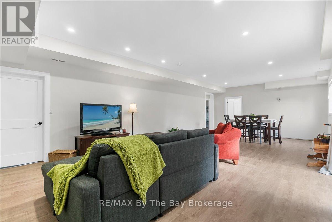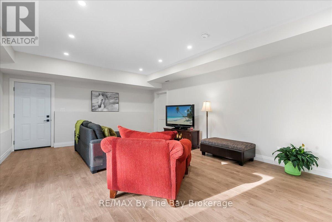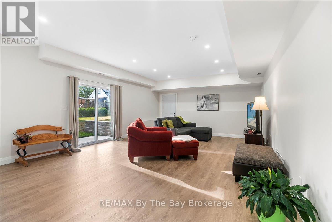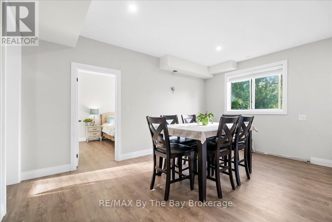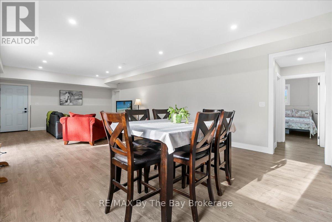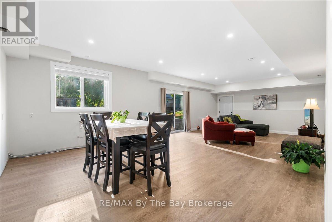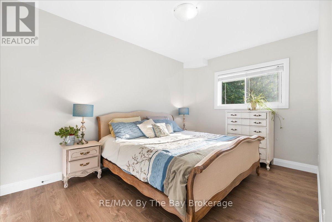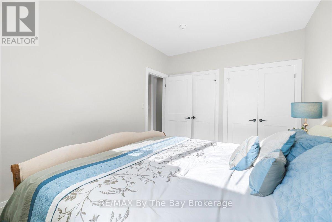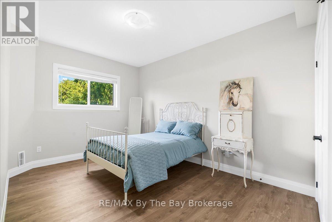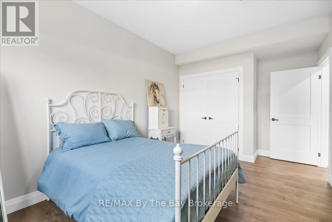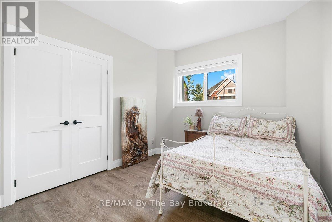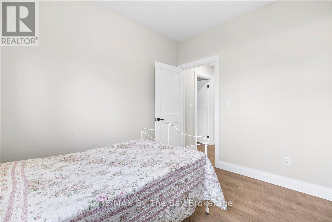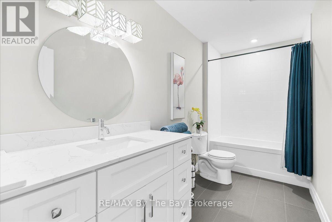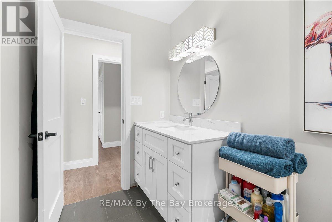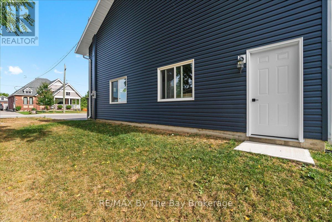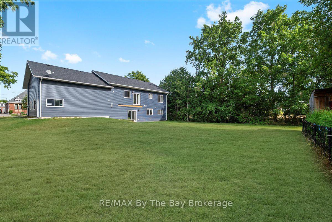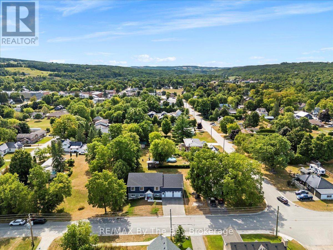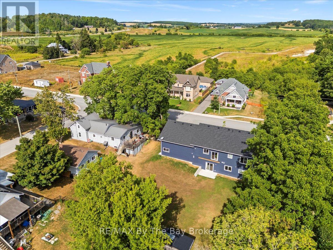LOADING
$1,249,000
Welcome to this custom-built raised bungalow in the heart of Creemore, just over two years old and offering nearly 3,400 sq. ft. of finished living space, with over 2,000 sq. ft. on the main level. Featuring a fully legal apartment, this home offers the perfect setup to live upstairs while renting out the lower level and letting your tenants help pay the mortgage! The carpet-free main floor features an open-concept design with a bright kitchen showcasing white cabinetry, granite counters, and plenty of storage. A 16 x 14 walkout deck (to be completed by the builder) with a gas BBQ hookup creates an ideal space for entertaining. This level also offers three spacious bedrooms and two full bathrooms, including a primary with ensuite.The finished walkout lower level is equally impressive with three bedrooms, a full bathroom, brand-new Shaker-style kitchen (to be completed by the builder), separate laundry hookups, and private garage entrance. Perfect for extended family or as an income-generating rental unit.Car enthusiasts and hobbyists will love the oversized 24 x 36 garage with 14 ceilings, insulation, drywall, and inside access to both levels - ideal for a hoist, workshop, or storage. Additional highlights include 200-amp service, hot water on demand, upgraded insulation, pot lighting, and abundant natural light.Located within walking distance to Creemore's shops, restaurants, grocery store, library, and public school, and under five minutes to Airport Road for easy access to Toronto and the GTA. (id:13139)
Property Details
| MLS® Number | S12358694 |
| Property Type | Single Family |
| Community Name | Creemore |
| AmenitiesNearBy | Schools, Public Transit, Place Of Worship |
| CommunityFeatures | School Bus, Community Centre |
| EquipmentType | Water Softener |
| Features | Flat Site, Dry, Carpet Free, Sump Pump |
| ParkingSpaceTotal | 6 |
| RentalEquipmentType | Water Softener |
Building
| BathroomTotal | 3 |
| BedroomsAboveGround | 3 |
| BedroomsBelowGround | 3 |
| BedroomsTotal | 6 |
| Age | 0 To 5 Years |
| Appliances | Garage Door Opener Remote(s), Water Heater - Tankless, Water Softener, Dishwasher, Dryer, Microwave, Stove, Washer, Refrigerator |
| ArchitecturalStyle | Raised Bungalow |
| BasementDevelopment | Finished |
| BasementFeatures | Apartment In Basement, Walk Out |
| BasementType | N/a (finished) |
| ConstructionStyleAttachment | Detached |
| CoolingType | Central Air Conditioning |
| ExteriorFinish | Stone, Vinyl Siding |
| FireProtection | Smoke Detectors |
| FoundationType | Poured Concrete |
| HeatingFuel | Natural Gas |
| HeatingType | Forced Air |
| StoriesTotal | 1 |
| SizeInterior | 1500 - 2000 Sqft |
| Type | House |
| UtilityWater | Municipal Water |
Parking
| Attached Garage | |
| Garage |
Land
| Acreage | No |
| LandAmenities | Schools, Public Transit, Place Of Worship |
| Sewer | Sanitary Sewer |
| SizeDepth | 132 Ft |
| SizeFrontage | 82 Ft ,6 In |
| SizeIrregular | 82.5 X 132 Ft |
| SizeTotalText | 82.5 X 132 Ft |
Rooms
| Level | Type | Length | Width | Dimensions |
|---|---|---|---|---|
| Lower Level | Bedroom | 3.17 m | 4.33 m | 3.17 m x 4.33 m |
| Lower Level | Bedroom 2 | 3.17 m | 5.09 m | 3.17 m x 5.09 m |
| Lower Level | Bedroom 3 | 3.17 m | 3.35 m | 3.17 m x 3.35 m |
| Lower Level | Recreational, Games Room | 9.45 m | 5.06 m | 9.45 m x 5.06 m |
| Main Level | Bedroom | 3.17 m | 4.02 m | 3.17 m x 4.02 m |
| Main Level | Bedroom 2 | 3.38 m | 4.33 m | 3.38 m x 4.33 m |
| Main Level | Primary Bedroom | 3.72 m | 5.03 m | 3.72 m x 5.03 m |
| Main Level | Kitchen | 4.63 m | 3.93 m | 4.63 m x 3.93 m |
| Main Level | Living Room | 5.52 m | 6.34 m | 5.52 m x 6.34 m |
https://www.realtor.ca/real-estate/28764781/146-mary-street-clearview-creemore-creemore
Interested?
Contact us for more information
No Favourites Found

The trademarks REALTOR®, REALTORS®, and the REALTOR® logo are controlled by The Canadian Real Estate Association (CREA) and identify real estate professionals who are members of CREA. The trademarks MLS®, Multiple Listing Service® and the associated logos are owned by The Canadian Real Estate Association (CREA) and identify the quality of services provided by real estate professionals who are members of CREA. The trademark DDF® is owned by The Canadian Real Estate Association (CREA) and identifies CREA's Data Distribution Facility (DDF®)
October 15 2025 02:02:29
Muskoka Haliburton Orillia – The Lakelands Association of REALTORS®
RE/MAX By The Bay Brokerage

