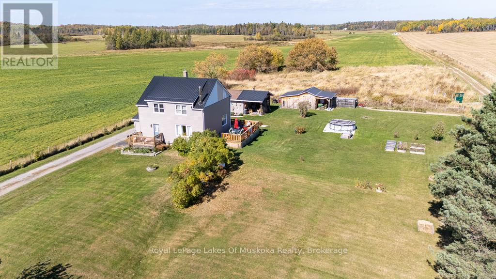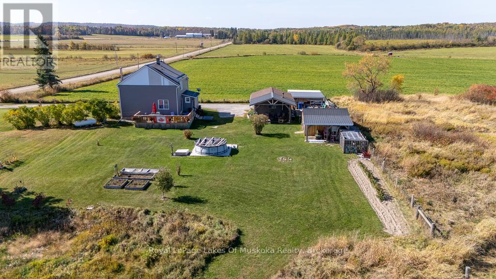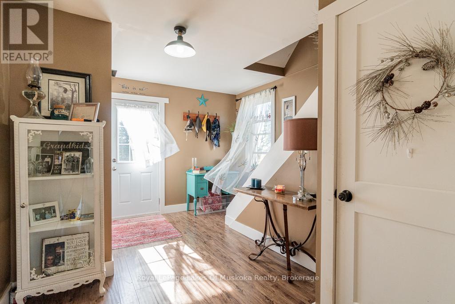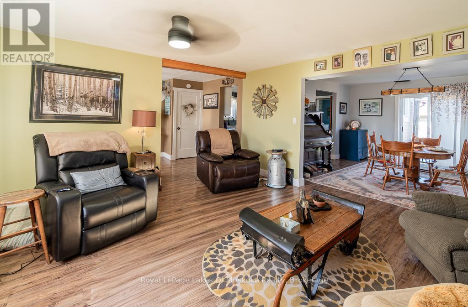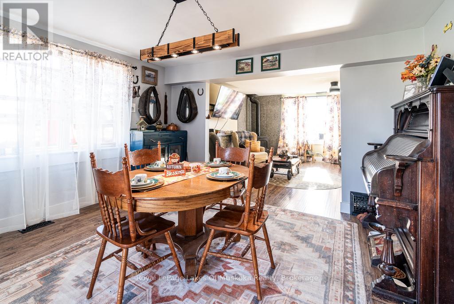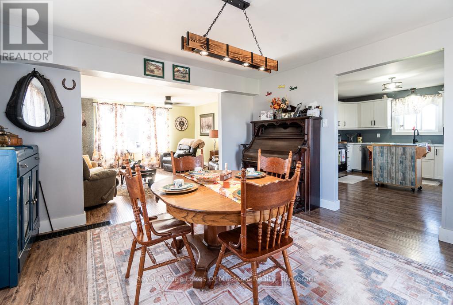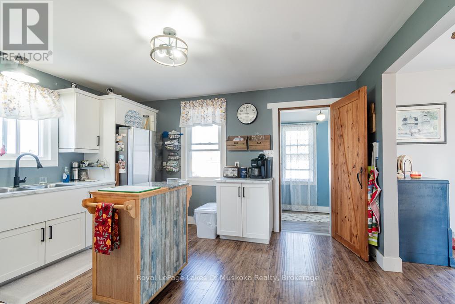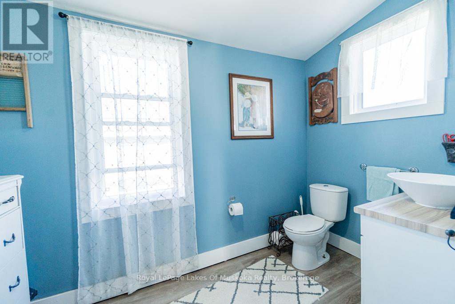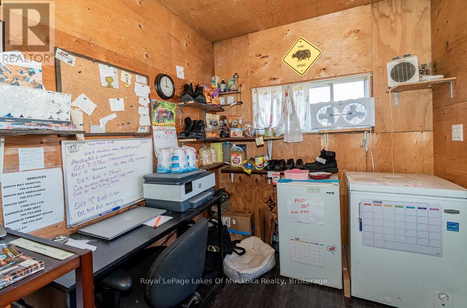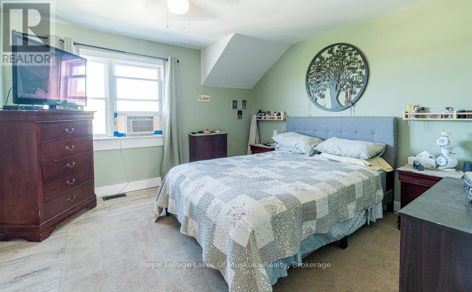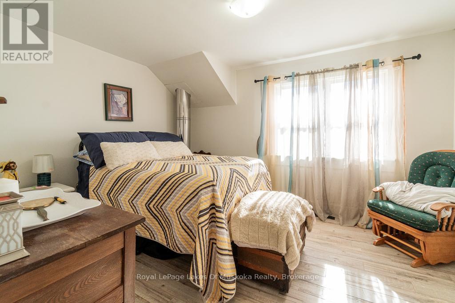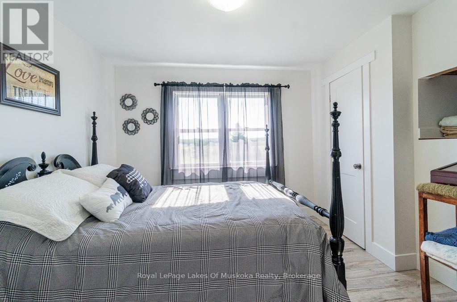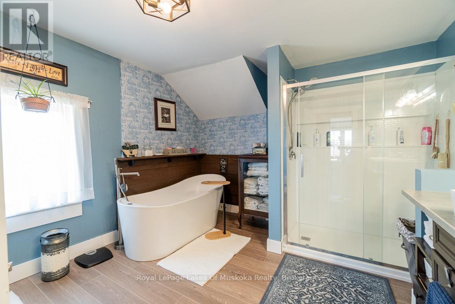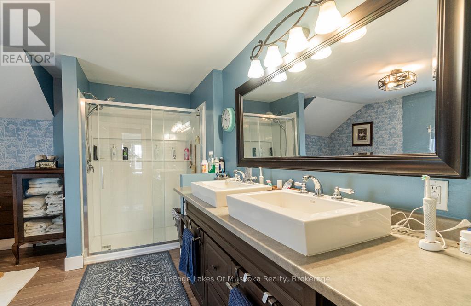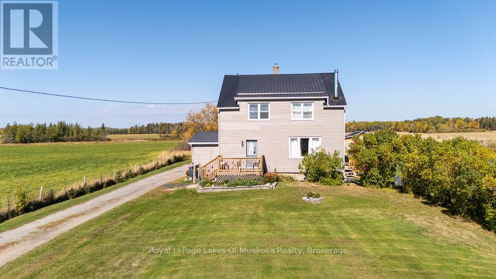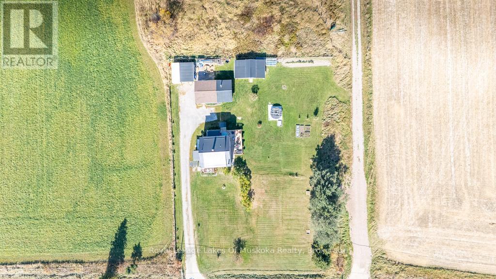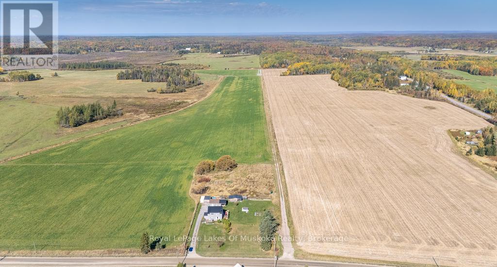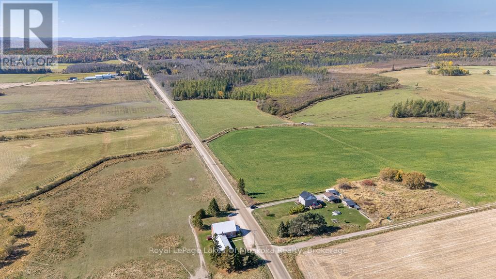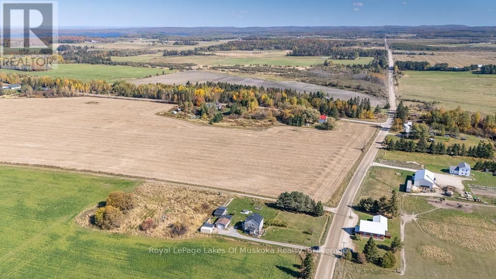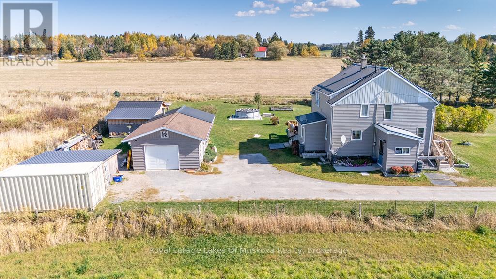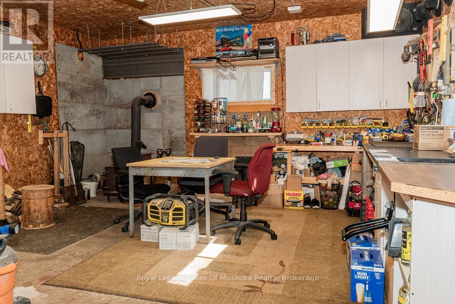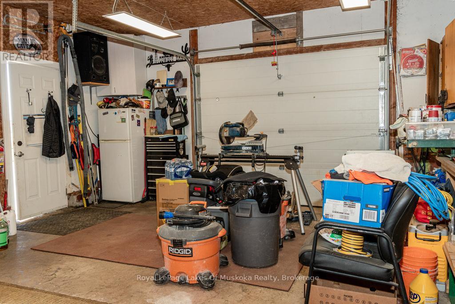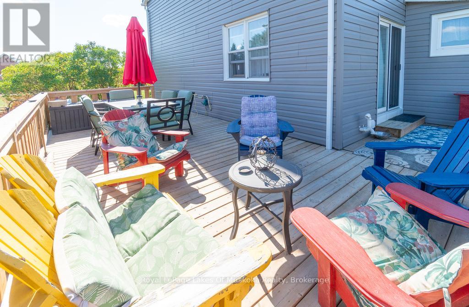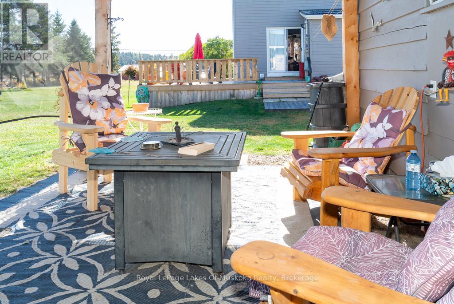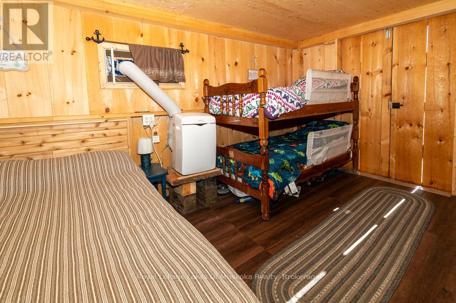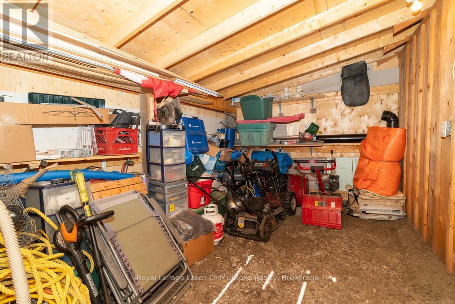LOADING
$700,000
Set against open pasture views, this rural property has a calm, country setting. Horses graze next door, and a small church sits nearby, adding to the quiet surroundings. The home features three bedrooms and one and a half bathrooms, along with a full basement ideal for storage or a play area. Outbuildings provide plenty of flexibility: a garage, a seacan with a carport, a she shed, and a bunkie with power that has been used year-round. An above-ground pool makes summer days easy to enjoy. Located approximately 20 minutes from Powassan and 40 minutes from North Bay, the property strikes a balance between privacy and convenience. Children attend school in Powassan, and the property is on a bus route. If you've been looking for rural living within easy reach of town, this could be the right fit. (id:13139)
Property Details
| MLS® Number | X12458167 |
| Property Type | Single Family |
| Community Name | Chisholm |
| AmenitiesNearBy | Place Of Worship |
| CommunityFeatures | School Bus |
| Features | Level Lot, Level, Carpet Free, Guest Suite, Sump Pump |
| ParkingSpaceTotal | 9 |
| PoolType | Above Ground Pool |
| Structure | Outbuilding |
| ViewType | View |
Building
| BathroomTotal | 2 |
| BedroomsAboveGround | 3 |
| BedroomsTotal | 3 |
| Age | 51 To 99 Years |
| Amenities | Fireplace(s) |
| Appliances | Water Heater, Dishwasher, Microwave, Stove, Refrigerator |
| BasementDevelopment | Unfinished |
| BasementType | Full (unfinished) |
| ConstructionStyleAttachment | Detached |
| CoolingType | Central Air Conditioning |
| ExteriorFinish | Vinyl Siding |
| FireplacePresent | Yes |
| FireplaceTotal | 1 |
| FoundationType | Block |
| HalfBathTotal | 1 |
| HeatingFuel | Propane |
| HeatingType | Forced Air |
| StoriesTotal | 2 |
| SizeInterior | 1500 - 2000 Sqft |
| Type | House |
| UtilityWater | Drilled Well |
Parking
| Detached Garage | |
| Garage |
Land
| Acreage | No |
| LandAmenities | Place Of Worship |
| Sewer | Septic System |
| SizeDepth | 200 Ft |
| SizeFrontage | 145 Ft |
| SizeIrregular | 145 X 200 Ft |
| SizeTotalText | 145 X 200 Ft|1/2 - 1.99 Acres |
| ZoningDescription | Ru |
Rooms
| Level | Type | Length | Width | Dimensions |
|---|---|---|---|---|
| Second Level | Bedroom | 3.22 m | 3.23 m | 3.22 m x 3.23 m |
| Second Level | Bedroom 2 | 3.96 m | 3.26 m | 3.96 m x 3.26 m |
| Second Level | Bedroom 3 | 3.67 m | 3.75 m | 3.67 m x 3.75 m |
| Second Level | Bathroom | 3.5 m | 3.73 m | 3.5 m x 3.73 m |
| Basement | Cold Room | 3.23 m | 2.15 m | 3.23 m x 2.15 m |
| Ground Level | Foyer | 3.12 m | 1.71 m | 3.12 m x 1.71 m |
| Ground Level | Living Room | 4.78 m | 4.23 m | 4.78 m x 4.23 m |
| Ground Level | Kitchen | 4.09 m | 3.84 m | 4.09 m x 3.84 m |
| Ground Level | Dining Room | 4.03 m | 3.88 m | 4.03 m x 3.88 m |
| Ground Level | Office | 2.4 m | 2.4 m | 2.4 m x 2.4 m |
| Ground Level | Bathroom | 3.12 m | 1.71 m | 3.12 m x 1.71 m |
Utilities
| Electricity | Installed |
https://www.realtor.ca/real-estate/28980650/1466-chiswick-line-chisholm-chisholm
Interested?
Contact us for more information
No Favourites Found

The trademarks REALTOR®, REALTORS®, and the REALTOR® logo are controlled by The Canadian Real Estate Association (CREA) and identify real estate professionals who are members of CREA. The trademarks MLS®, Multiple Listing Service® and the associated logos are owned by The Canadian Real Estate Association (CREA) and identify the quality of services provided by real estate professionals who are members of CREA. The trademark DDF® is owned by The Canadian Real Estate Association (CREA) and identifies CREA's Data Distribution Facility (DDF®)
October 11 2025 03:32:28
Muskoka Haliburton Orillia – The Lakelands Association of REALTORS®
Royal LePage Lakes Of Muskoka Realty

