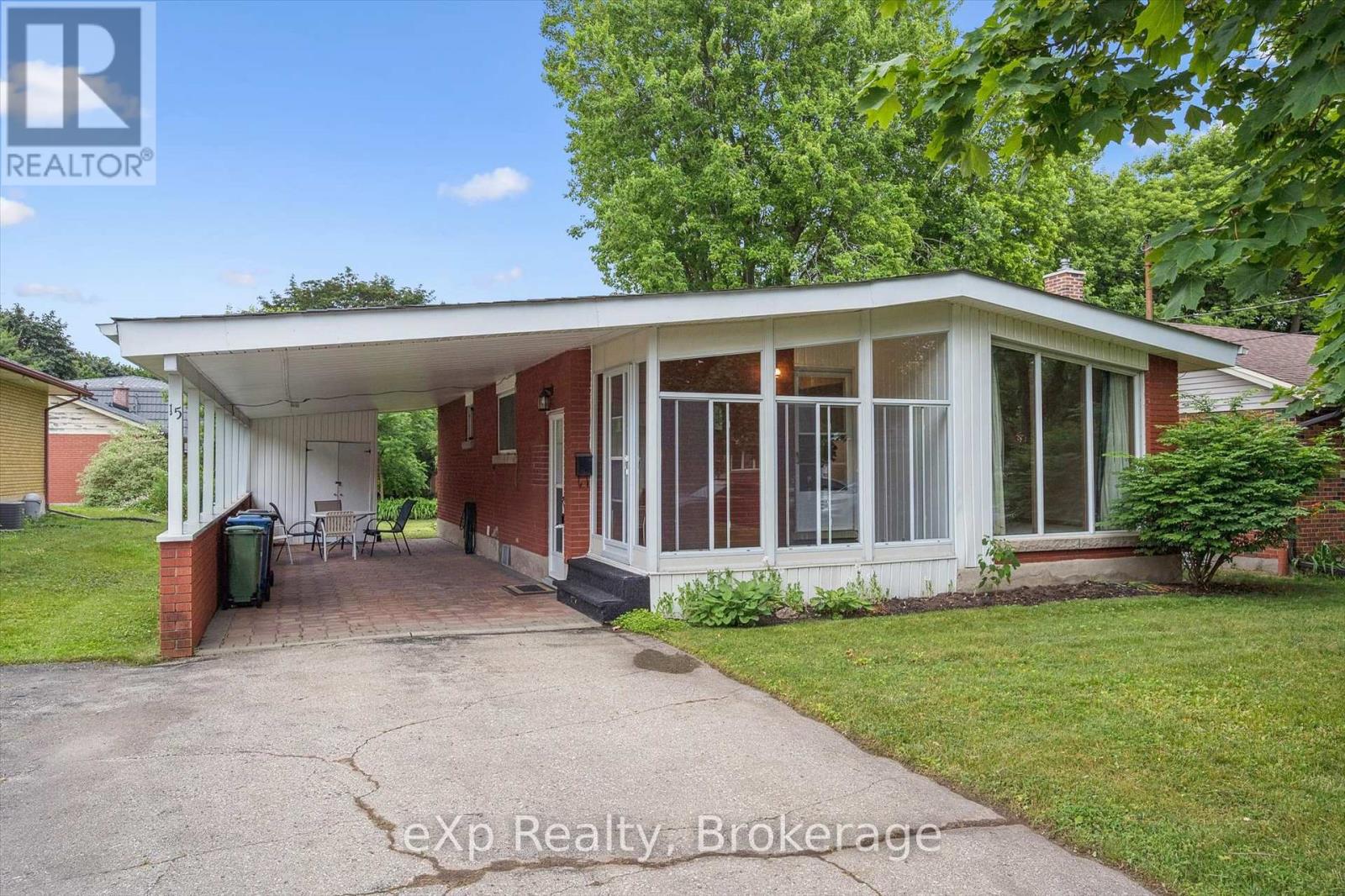LOADING
$679,000
This great solid brick bungalow with plaster construction has been lovingly maintained by the original owners since 1958 and is ready for a new family to love it. There are 3 good sized bedrooms, and one has patio doors to the spacious back yard and deck. The kitchen has plenty of cabinets and also has a skyslight which adds alot of daylight to this already very bright home. In the basement you will find a free standing gas fireplace in the recroom, if you need room for the inlaws or want to convert this to income generating space, the separate side door entrance is definitely a bonus. At the front of the house you will find a cute enclosed porch with windows that open, making it a great space to extend your season in the spring and fall. You can easily fit 2 cars in the carport and 1 in the driveway. Whether you are downsizing, retiring or just starting out, this lovely home will meet all of your needs. Some recent updates in this move in ready home include new shingles in 2020, new electrical panel in May 2025, on demand water heater, high end water filtration system and water softener. This is such a great location, close to grocery shopping, restaurants and other retail conveniences, easy access to highways, very close to schools and pubic transit. (id:13139)
Property Details
| MLS® Number | X12249002 |
| Property Type | Single Family |
| Community Name | General Hospital |
| AmenitiesNearBy | Hospital, Public Transit |
| CommunityFeatures | Community Centre |
| EquipmentType | None |
| Features | Irregular Lot Size, Flat Site |
| ParkingSpaceTotal | 3 |
| RentalEquipmentType | None |
| Structure | Porch, Deck |
Building
| BathroomTotal | 2 |
| BedroomsAboveGround | 3 |
| BedroomsTotal | 3 |
| Age | 51 To 99 Years |
| Amenities | Fireplace(s) |
| Appliances | Water Heater - Tankless, Water Heater, Water Softener, Water Treatment, Dryer, Freezer, Stove, Washer, Refrigerator |
| ArchitecturalStyle | Bungalow |
| BasementDevelopment | Finished |
| BasementType | N/a (finished) |
| ConstructionStyleAttachment | Detached |
| ExteriorFinish | Brick |
| FireplacePresent | Yes |
| FoundationType | Poured Concrete |
| HeatingFuel | Natural Gas |
| HeatingType | Forced Air |
| StoriesTotal | 1 |
| SizeInterior | 700 - 1100 Sqft |
| Type | House |
| UtilityWater | Municipal Water |
Parking
| Carport | |
| Garage |
Land
| Acreage | No |
| LandAmenities | Hospital, Public Transit |
| Sewer | Sanitary Sewer |
| SizeDepth | 91 Ft ,8 In |
| SizeFrontage | 52 Ft |
| SizeIrregular | 52 X 91.7 Ft |
| SizeTotalText | 52 X 91.7 Ft |
Rooms
| Level | Type | Length | Width | Dimensions |
|---|---|---|---|---|
| Basement | Recreational, Games Room | 11.63 m | 3.22 m | 11.63 m x 3.22 m |
| Basement | Laundry Room | 7.55 m | 3.6 m | 7.55 m x 3.6 m |
| Main Level | Bedroom 2 | 3.21 m | 2.75 m | 3.21 m x 2.75 m |
| Main Level | Bedroom 3 | 3.64 m | 2.75 m | 3.64 m x 2.75 m |
| Main Level | Primary Bedroom | 4.22 m | 3.21 m | 4.22 m x 3.21 m |
| Main Level | Kitchen | 4.28 m | 2.59 m | 4.28 m x 2.59 m |
| Main Level | Living Room | 4.56 m | 3.21 m | 4.56 m x 3.21 m |
https://www.realtor.ca/real-estate/28528902/15-balsam-drive-guelph-general-hospital-general-hospital
Interested?
Contact us for more information
No Favourites Found

The trademarks REALTOR®, REALTORS®, and the REALTOR® logo are controlled by The Canadian Real Estate Association (CREA) and identify real estate professionals who are members of CREA. The trademarks MLS®, Multiple Listing Service® and the associated logos are owned by The Canadian Real Estate Association (CREA) and identify the quality of services provided by real estate professionals who are members of CREA. The trademark DDF® is owned by The Canadian Real Estate Association (CREA) and identifies CREA's Data Distribution Facility (DDF®)
June 30 2025 11:40:28
Muskoka Haliburton Orillia – The Lakelands Association of REALTORS®
Exp Realty

















