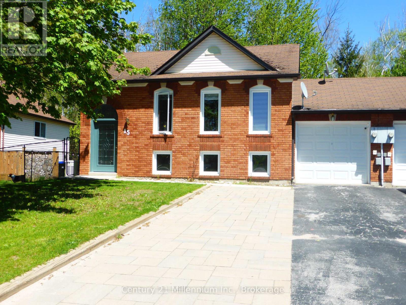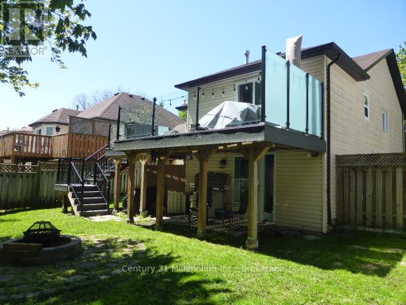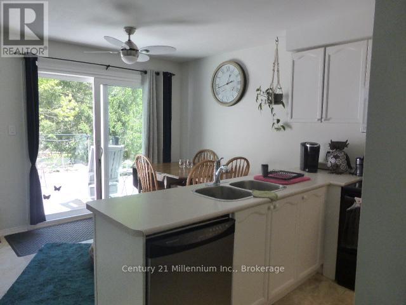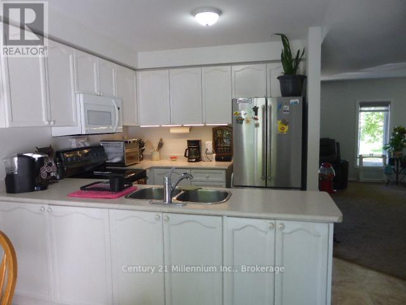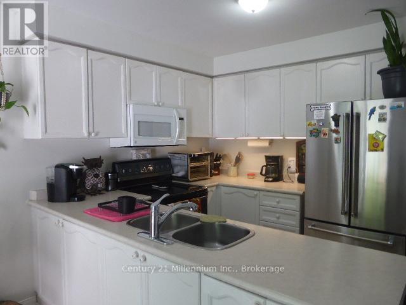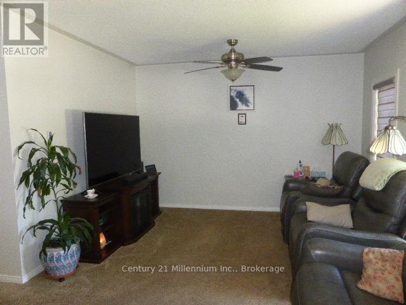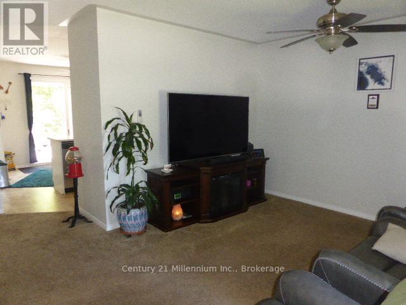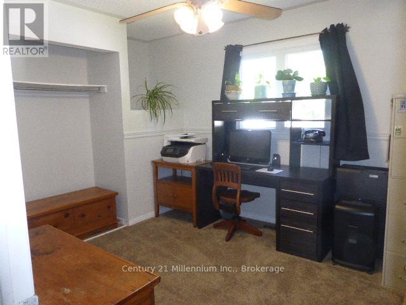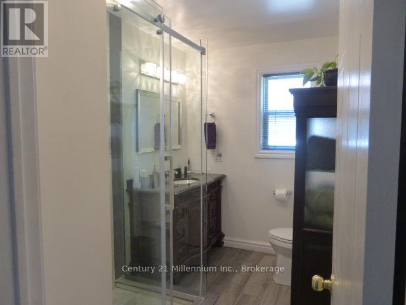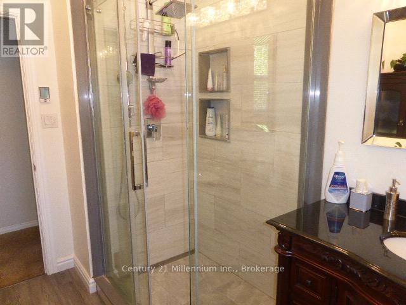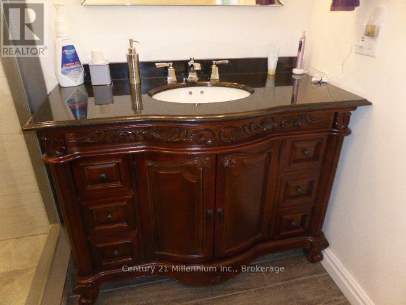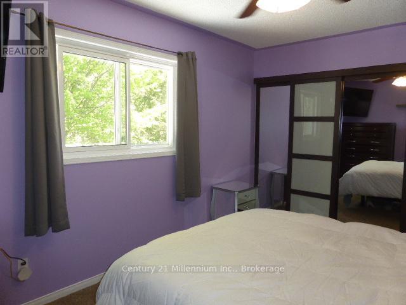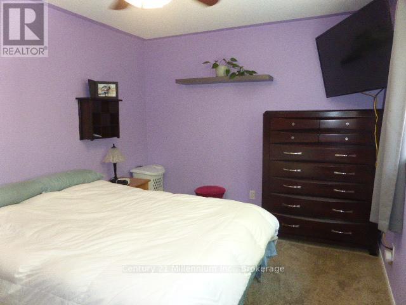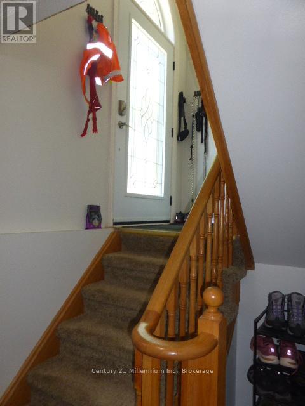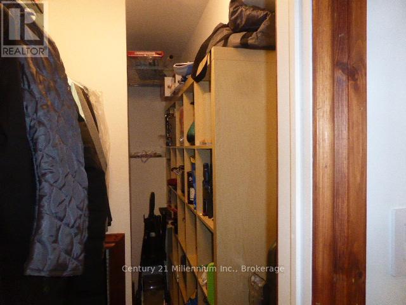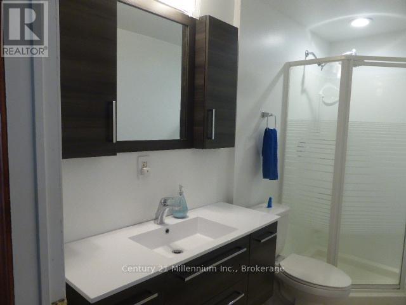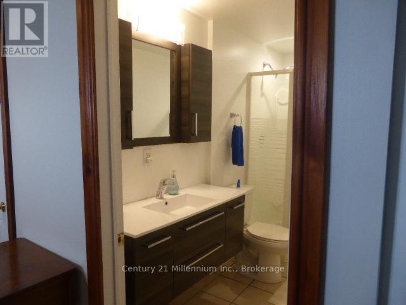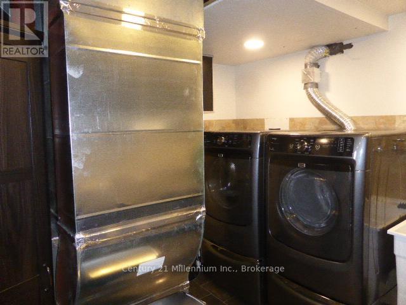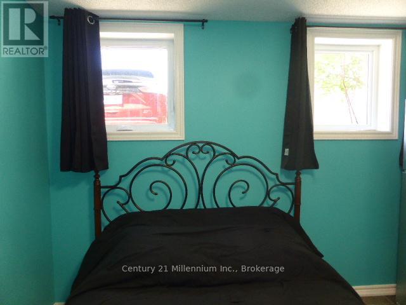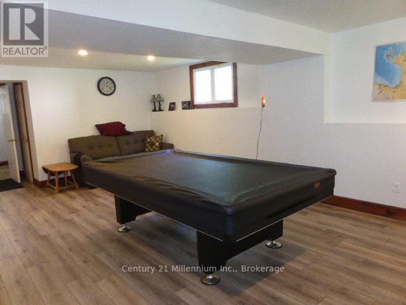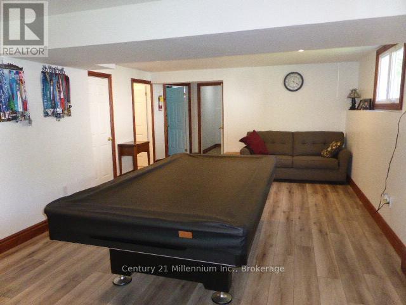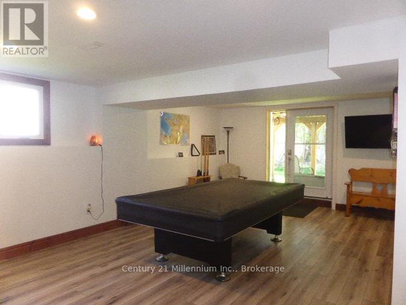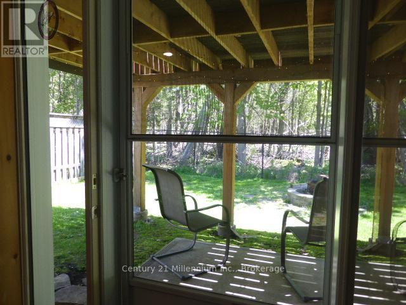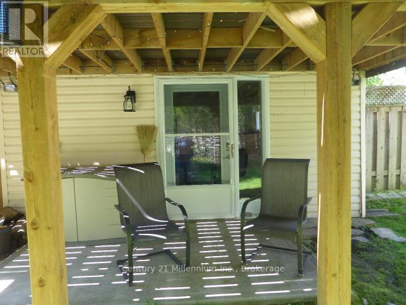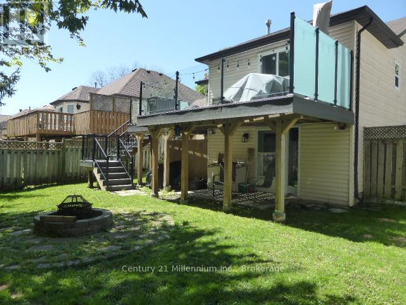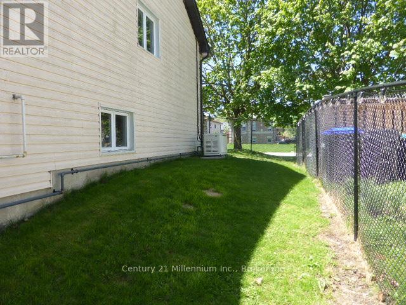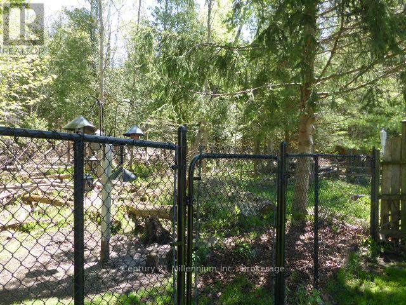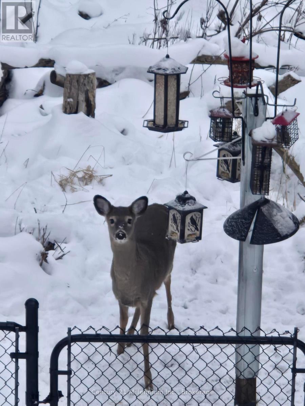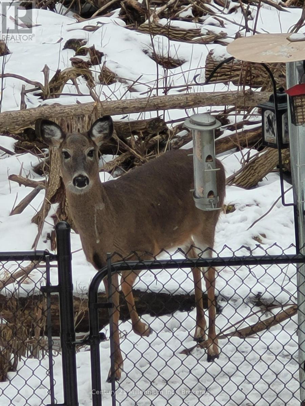LOADING
$599,000
Many upgrades to this 3 bedroom 2 bath home including: Greenspace behind. Fully fenced rear yard. Natural gas fired generator. 4 year new rear deck with composite decking & glass panels with frosted glass privacy panels at either end. Walkout from kitchen to deck, and walkout from lower family room to patio. Natural gas hookup for BBQ. Main bath has been updated with heated tile floor & glass shower. Lower bath has also been recently updated. Lower level has a generous family room with lots of natural light. Eaves have been fitted with leaf protection. (id:13139)
Property Details
| MLS® Number | S12166919 |
| Property Type | Single Family |
| Community Name | Wasaga Beach |
| AmenitiesNearBy | Public Transit, Schools |
| EquipmentType | None, Water Heater |
| Features | Irregular Lot Size, Backs On Greenbelt, Flat Site, Conservation/green Belt |
| ParkingSpaceTotal | 2 |
| RentalEquipmentType | None, Water Heater |
| Structure | Deck, Patio(s) |
Building
| BathroomTotal | 2 |
| BedroomsAboveGround | 2 |
| BedroomsBelowGround | 1 |
| BedroomsTotal | 3 |
| Appliances | Water Heater |
| ArchitecturalStyle | Raised Bungalow |
| BasementDevelopment | Finished |
| BasementFeatures | Walk Out |
| BasementType | N/a (finished) |
| ConstructionStyleAttachment | Attached |
| CoolingType | Central Air Conditioning |
| ExteriorFinish | Brick, Vinyl Siding |
| FlooringType | Laminate |
| FoundationType | Concrete |
| HeatingFuel | Natural Gas |
| HeatingType | Forced Air |
| StoriesTotal | 1 |
| SizeInterior | 700 - 1100 Sqft |
| Type | Row / Townhouse |
| UtilityWater | Municipal Water |
Parking
| Attached Garage | |
| Garage |
Land
| Acreage | No |
| LandAmenities | Public Transit, Schools |
| Sewer | Sanitary Sewer |
| SizeDepth | 81 Ft ,9 In |
| SizeFrontage | 49 Ft |
| SizeIrregular | 49 X 81.8 Ft |
| SizeTotalText | 49 X 81.8 Ft|under 1/2 Acre |
Rooms
| Level | Type | Length | Width | Dimensions |
|---|---|---|---|---|
| Lower Level | Family Room | 8.85 m | 4.4 m | 8.85 m x 4.4 m |
| Lower Level | Bedroom 3 | 3.6 m | 3.3 m | 3.6 m x 3.3 m |
| Main Level | Living Room | 5.18 m | 3.6 m | 5.18 m x 3.6 m |
| Main Level | Kitchen | 4.88 m | 3.5 m | 4.88 m x 3.5 m |
| Main Level | Primary Bedroom | 4.15 m | 2.75 m | 4.15 m x 2.75 m |
| Main Level | Bedroom 2 | 3 m | 2.75 m | 3 m x 2.75 m |
Utilities
| Cable | Available |
| Electricity | Installed |
| Sewer | Installed |
https://www.realtor.ca/real-estate/28352677/15-harbour-crescent-wasaga-beach-wasaga-beach
Interested?
Contact us for more information
No Favourites Found

The trademarks REALTOR®, REALTORS®, and the REALTOR® logo are controlled by The Canadian Real Estate Association (CREA) and identify real estate professionals who are members of CREA. The trademarks MLS®, Multiple Listing Service® and the associated logos are owned by The Canadian Real Estate Association (CREA) and identify the quality of services provided by real estate professionals who are members of CREA. The trademark DDF® is owned by The Canadian Real Estate Association (CREA) and identifies CREA's Data Distribution Facility (DDF®)
August 13 2025 01:39:47
Muskoka Haliburton Orillia – The Lakelands Association of REALTORS®
Century 21 Millennium Inc.


