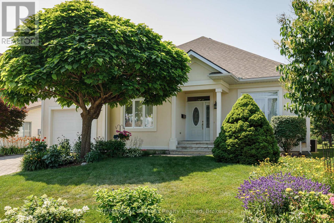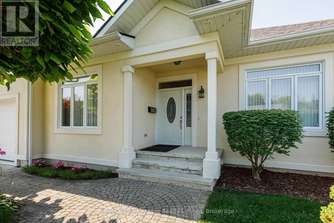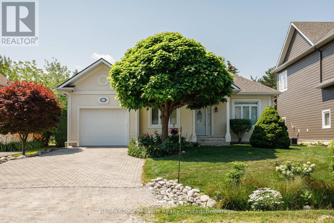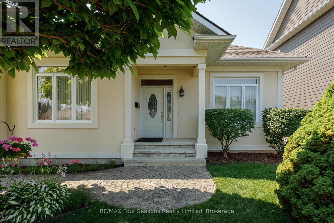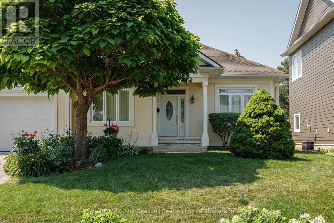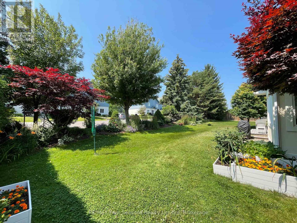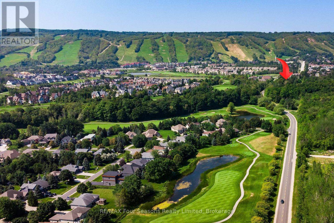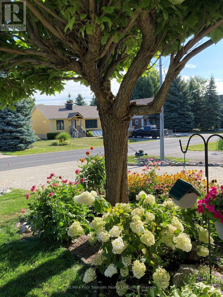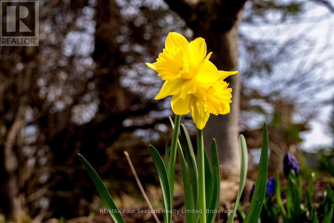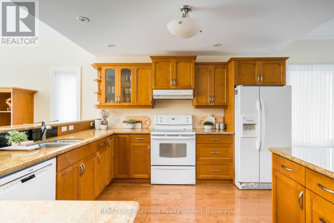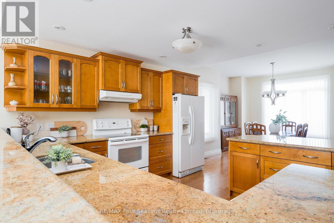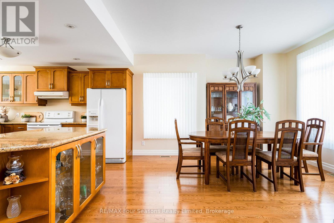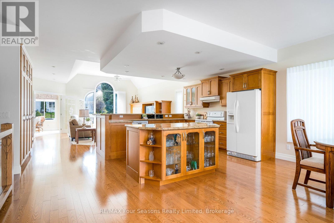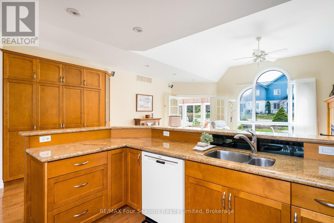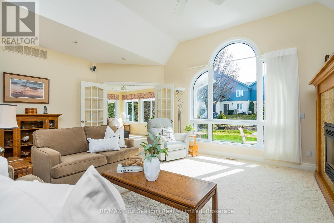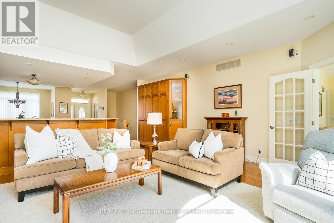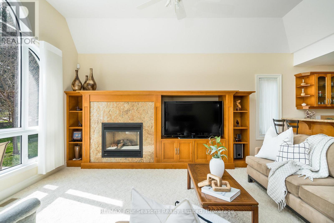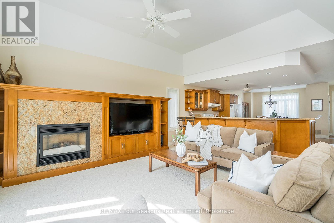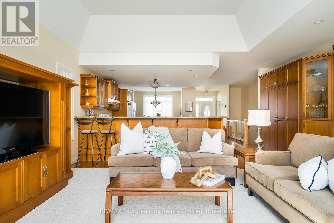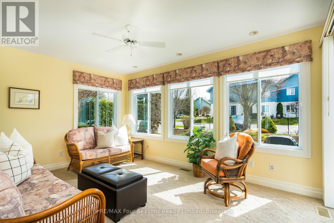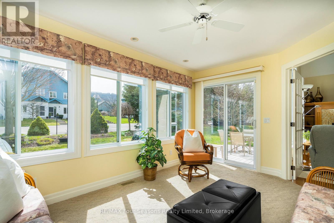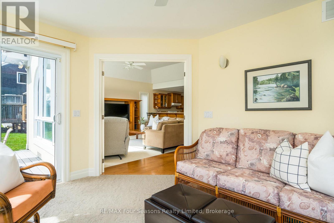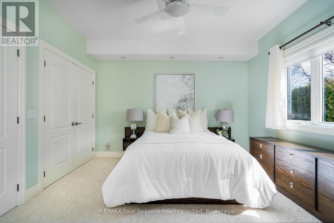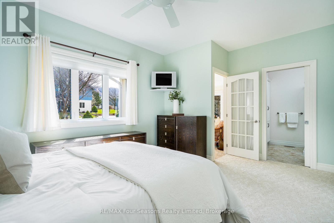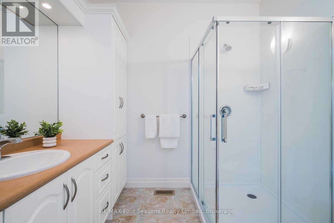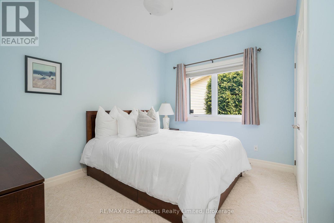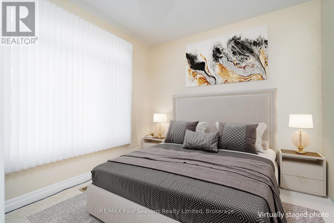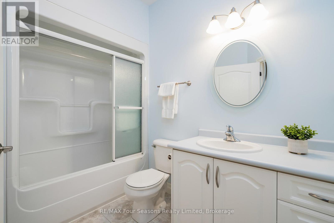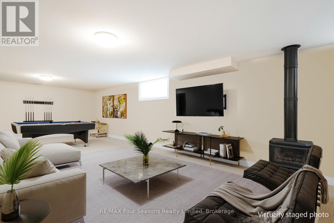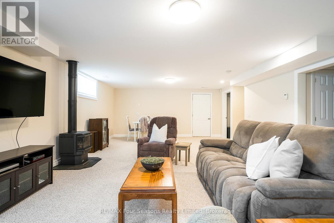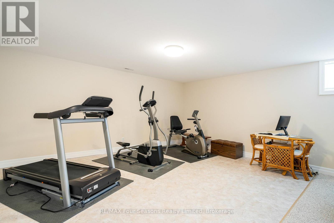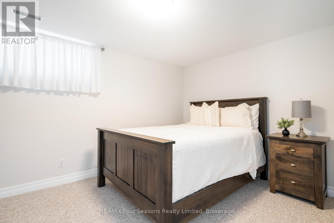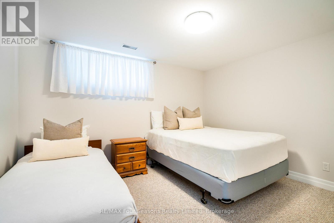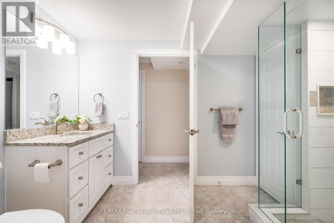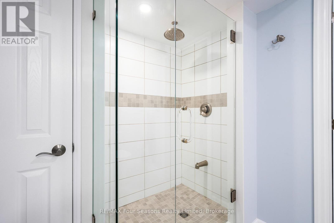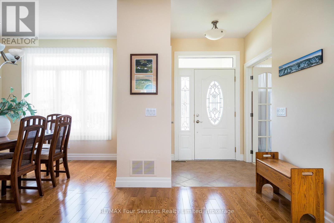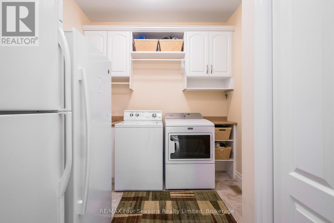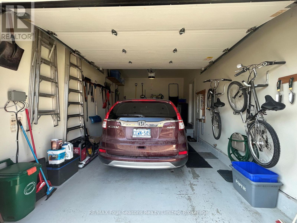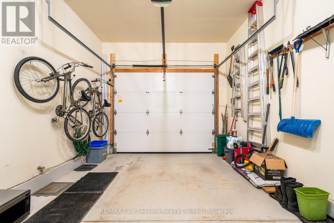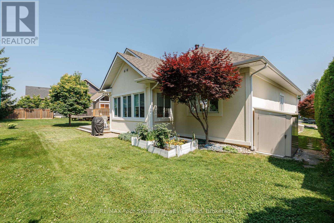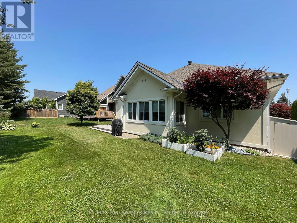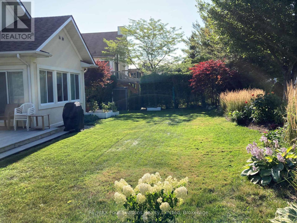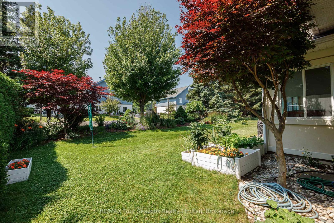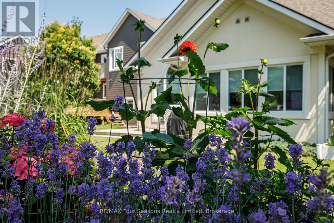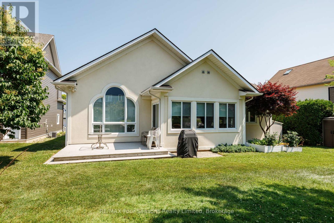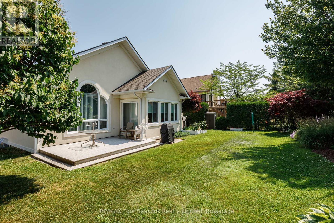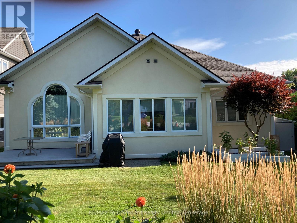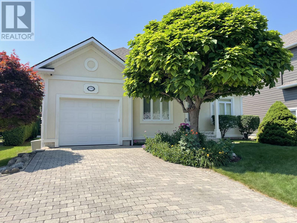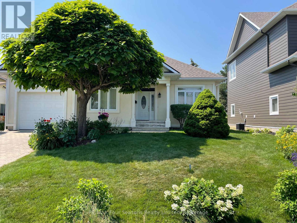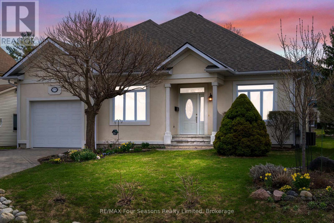LOADING
$1,195,000
EXECUTIVE PORTER SKELTON CUSTOM HOME | 5 BEDS | 3 BATHS | 3200+ SQ FT (LIVING SPACE) | BLUE MOUNTAIN VIEWS | STEPS TO THE VILLAGE~ Four- season retreat in the heart of Ontario's premier recreational destination! This custom-built Residence offers over 3,200 sq ft of exquisitely finished living space, 5 bedrooms, 3 full bathrooms, and breathtaking views of Blue Mountain ~just a 5-minute walk to the iconic Village at Blue. Situated on an extensively landscaped 122' x 61' lot in a prestigious, quiet neighborhood, this home boasts gorgeous perennial gardens and a backyard oasis perfect for relaxing or entertaining. MAIN LEVEL HIGHLIGHTS: Open-concept gourmet kitchen with a large island, stone countertops, and abundant cabinetry, Separate formal dining room, Four-season sunroom with walkout to composite deck (14.7 x 11.3 ft)Spacious family room with soaring cathedral ceilings and cozy gas fireplace Private main floor primary suite with elegant 3-piece ensuite, Two additional main floor bedrooms and a 4-piece bath, Convenient main floor laundry with inside entry to the oversized insulated garage (21.11 x 12.6 ft) LOWER LEVEL PROFESSIONALLY FINISHED IN 2017 (PORTER SKELTON):Expansive family/recreation room with gas fireplace, Two sizeable guest bedrooms, 3-piece bathroom, Large hobby/workshop room~ ideal for ski or bike tuning, Cold room + ample storage, 200 Amp electrical service. Additional Features: Covered front porch | Interlocking driveway | Concrete front steps | New roof (2021) THE LOCATION~ Steps from Blue Mountains world-class skiing and year-round activities. Just minutes from the shores of Georgian Bay, championship golf, private/public ski clubs, the Georgian Trail, marinas, and so much more. Whether you're interested in boutique shopping, fine dining, arts & culture, or outdoor adventure, this is your opportunity to elevate your lifestyle in one of Southern Georgian Bay's most coveted communities. Experience the best of Blue Mountain Living (id:13139)
Property Details
| MLS® Number | X12286265 |
| Property Type | Single Family |
| Community Name | Blue Mountains |
| Features | Wheelchair Access, Sump Pump |
| ParkingSpaceTotal | 5 |
| Structure | Deck, Porch |
| ViewType | Mountain View |
Building
| BathroomTotal | 3 |
| BedroomsAboveGround | 3 |
| BedroomsBelowGround | 2 |
| BedroomsTotal | 5 |
| Amenities | Fireplace(s) |
| Appliances | Garage Door Opener Remote(s), Water Heater, Dishwasher, Dryer, Garage Door Opener, Stove, Washer, Window Coverings, Refrigerator |
| ArchitecturalStyle | Bungalow |
| BasementDevelopment | Finished |
| BasementType | Full (finished) |
| ConstructionStyleAttachment | Detached |
| CoolingType | Central Air Conditioning |
| ExteriorFinish | Stucco |
| FireplacePresent | Yes |
| FireplaceTotal | 2 |
| FireplaceType | Free Standing Metal |
| FlooringType | Hardwood |
| FoundationType | Concrete |
| HalfBathTotal | 1 |
| HeatingFuel | Natural Gas |
| HeatingType | Forced Air |
| StoriesTotal | 1 |
| SizeInterior | 1500 - 2000 Sqft |
| Type | House |
| UtilityWater | Municipal Water |
Parking
| Attached Garage | |
| Garage |
Land
| Acreage | No |
| LandscapeFeatures | Landscaped |
| Sewer | Sanitary Sewer |
| SizeDepth | 123 Ft ,9 In |
| SizeFrontage | 60 Ft ,8 In |
| SizeIrregular | 60.7 X 123.8 Ft |
| SizeTotalText | 60.7 X 123.8 Ft |
| ZoningDescription | R2 Dh |
Rooms
| Level | Type | Length | Width | Dimensions |
|---|---|---|---|---|
| Basement | Recreational, Games Room | 5.11 m | 12.64 m | 5.11 m x 12.64 m |
| Basement | Bedroom 4 | 3.4 m | 3.83 m | 3.4 m x 3.83 m |
| Basement | Bedroom 5 | 3.39 m | 3.394 m | 3.39 m x 3.394 m |
| Basement | Bathroom | 3.36 m | 2.14 m | 3.36 m x 2.14 m |
| Basement | Cold Room | 2.35 m | 1.62 m | 2.35 m x 1.62 m |
| Basement | Utility Room | 2.58 m | 3.22 m | 2.58 m x 3.22 m |
| Basement | Other | 3.8 m | 3.07 m | 3.8 m x 3.07 m |
| Main Level | Kitchen | 5.72 m | 3.93 m | 5.72 m x 3.93 m |
| Main Level | Foyer | 4.1 m | 1.59 m | 4.1 m x 1.59 m |
| Main Level | Living Room | 5.72 m | 5.14 m | 5.72 m x 5.14 m |
| Main Level | Foyer | 4.1 m | 1.59 m | 4.1 m x 1.59 m |
| Main Level | Dining Room | 4.24 m | 4.1 m | 4.24 m x 4.1 m |
| Main Level | Primary Bedroom | 4.98 m | 3.68 m | 4.98 m x 3.68 m |
| Main Level | Bedroom 2 | 3.86 m | 6.34 m | 3.86 m x 6.34 m |
| Main Level | Bedroom 3 | 3.59 m | 3.14 m | 3.59 m x 3.14 m |
| Main Level | Sunroom | 4.57 m | 3.4 m | 4.57 m x 3.4 m |
| Main Level | Bathroom | 2.16 m | 2.49 m | 2.16 m x 2.49 m |
| Main Level | Bathroom | 2.46 m | 3.08 m | 2.46 m x 3.08 m |
| Main Level | Laundry Room | 2.58 m | 3.15 m | 2.58 m x 3.15 m |
Utilities
| Cable | Installed |
| Electricity | Installed |
| Sewer | Installed |
https://www.realtor.ca/real-estate/28607976/150-brooker-boulevard-blue-mountains-blue-mountains
Interested?
Contact us for more information
No Favourites Found

The trademarks REALTOR®, REALTORS®, and the REALTOR® logo are controlled by The Canadian Real Estate Association (CREA) and identify real estate professionals who are members of CREA. The trademarks MLS®, Multiple Listing Service® and the associated logos are owned by The Canadian Real Estate Association (CREA) and identify the quality of services provided by real estate professionals who are members of CREA. The trademark DDF® is owned by The Canadian Real Estate Association (CREA) and identifies CREA's Data Distribution Facility (DDF®)
July 19 2025 02:00:43
Muskoka Haliburton Orillia – The Lakelands Association of REALTORS®
RE/MAX Four Seasons Realty Limited

