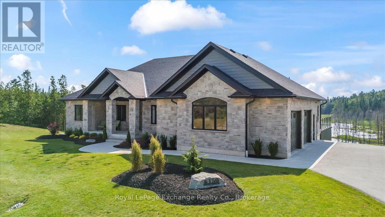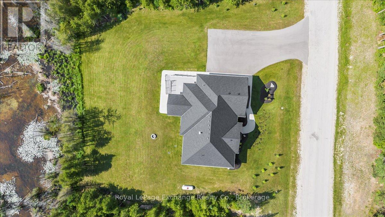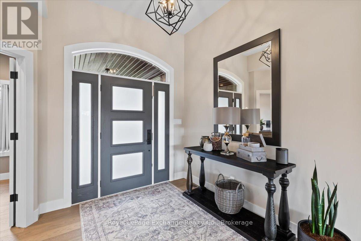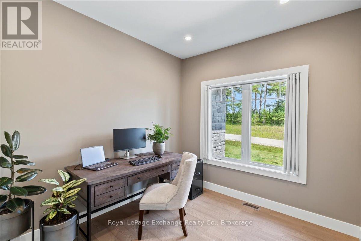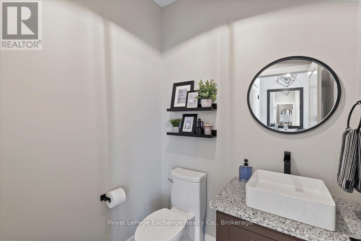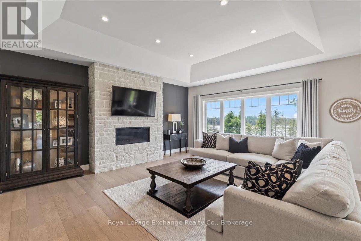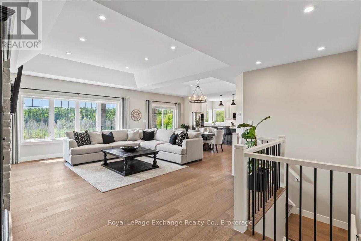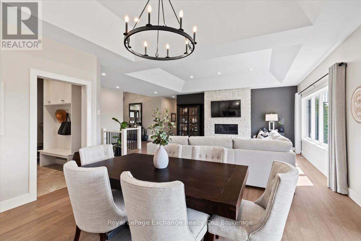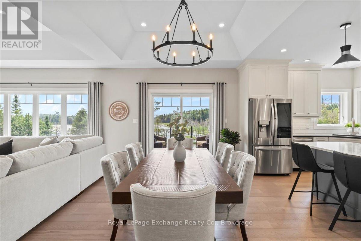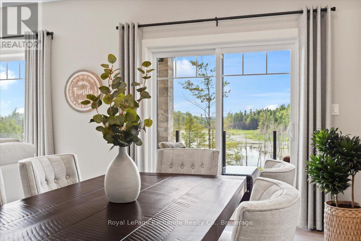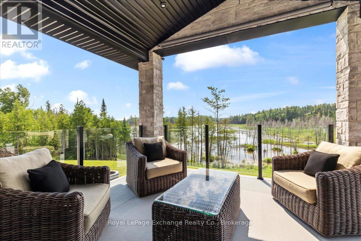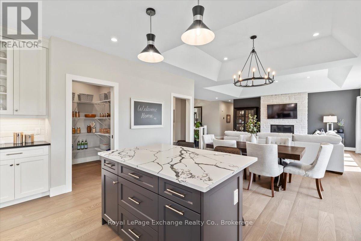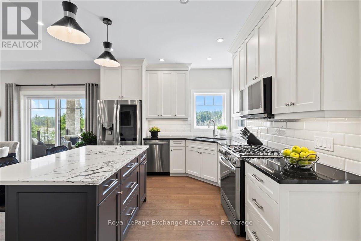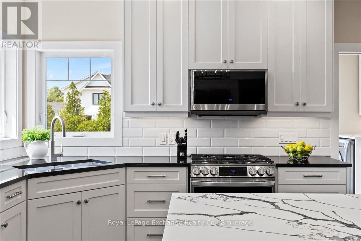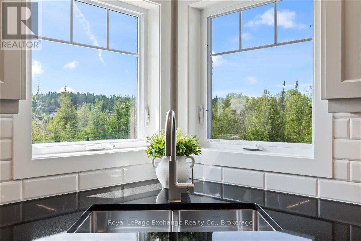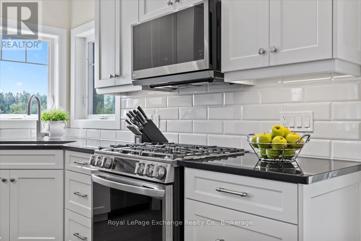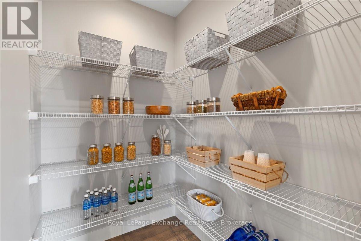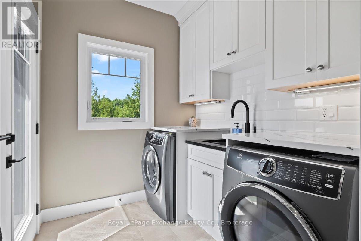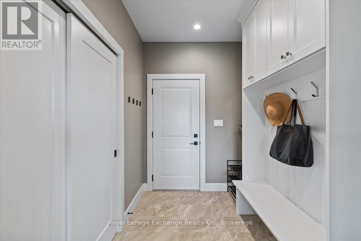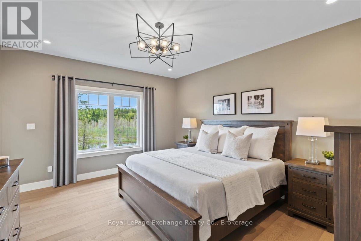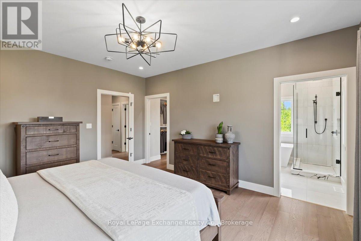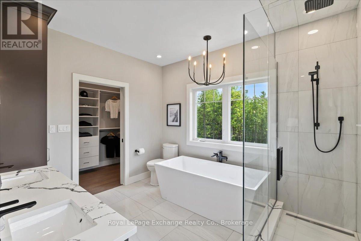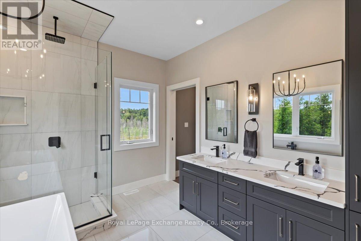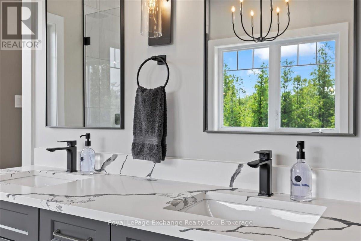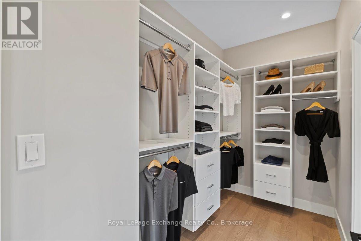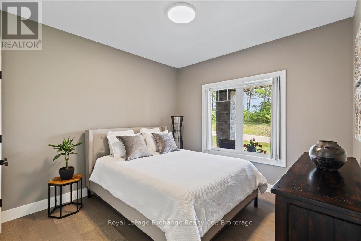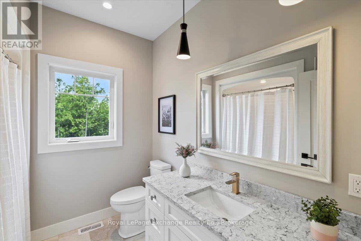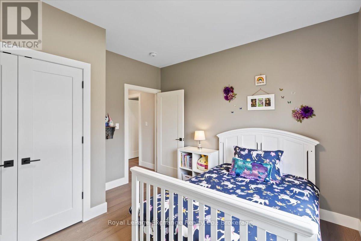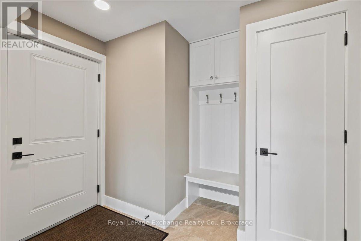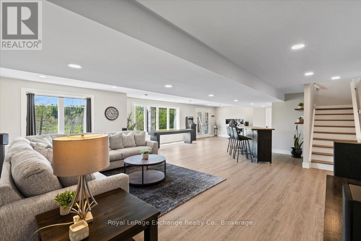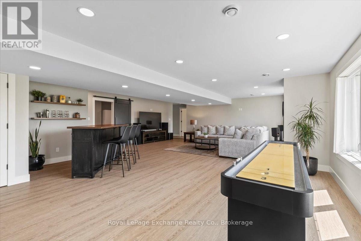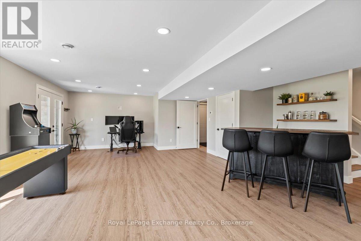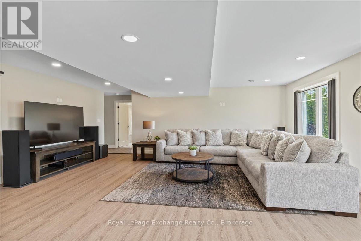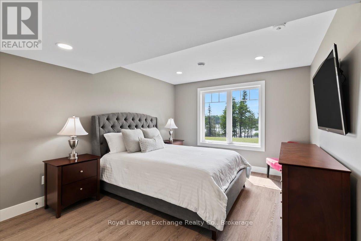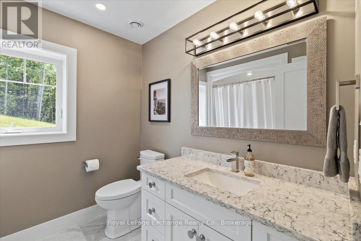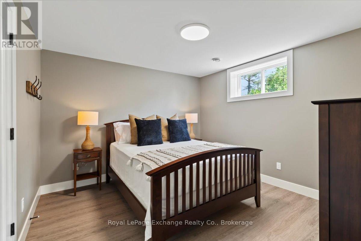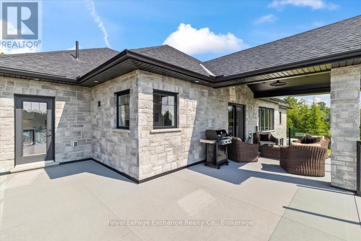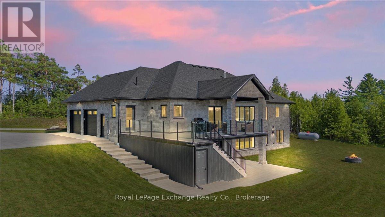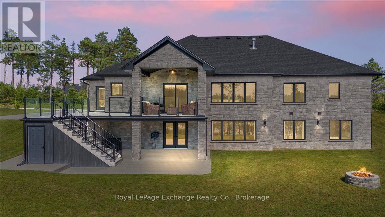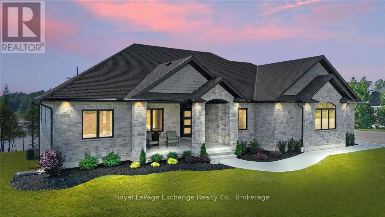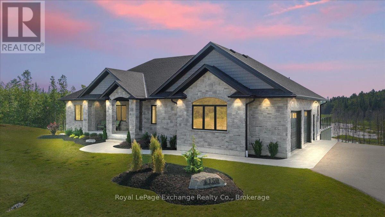LOADING
$1,495,000
Looking for an upgrade? You've found it! Welcome to 150 Louise Creek Crescent show-stopping 5-bedroom, 4-bath custom bungalow on 2.8 acres in sought-after Forest Creek Estates. Surrounded by mature trees and water views, this luxury home offers the perfect blend of high-end design and peaceful country living.Step inside and be captivated by upscale finishes, an ideal layout, and breathtaking views with 10' ceilings. A dedicated office leads to the heart of the home, where an oversized living room with a stone gas fireplace flows into the dining area and a gourmet kitchen featuring custom cabinetry, a walk-in pantry, large island, stone counters, and stainless steel appliances. The main floor also offers a spacious laundry room, mudroom, and a dreamy primary suite with serene views and a spa-like ensuite.Unwind or entertain on the oversized covered back deck with panoramic water and forest views your personal outdoor retreat. The fully finished walk-out basement features heated floors, additional bedrooms, living space, and direct access to the private backyard.The oversized double garage with sleek Trusscore paneling ensures premium storage and a modern finish. Every detail has been thoughtfully designed for comfort, beauty, and effortless living whether you're sipping coffee on the deck, hosting loved ones, or enjoying the natural surroundings.Just 15 minutes from Hanover, Forest Creek Estates is known for large private lots, a welcoming community, and year-round recreation like kayaking, hiking, and fishing.A rare blend of luxury, privacy, and nature this is elevated country living at its finest. Ehtel Fibre Internet. Full stone exterior. For more details contact your Realtor! (id:13139)
Property Details
| MLS® Number | X12262766 |
| Property Type | Single Family |
| Community Name | West Grey |
| Easement | Sub Division Covenants, Environment Protected, None |
| EquipmentType | Propane Tank |
| Features | Backs On Greenbelt |
| ParkingSpaceTotal | 12 |
| RentalEquipmentType | Propane Tank |
| Structure | Deck, Patio(s) |
| ViewType | View Of Water, Direct Water View, Unobstructed Water View |
| WaterFrontType | Waterfront |
Building
| BathroomTotal | 4 |
| BedroomsAboveGround | 3 |
| BedroomsBelowGround | 2 |
| BedroomsTotal | 5 |
| Age | 0 To 5 Years |
| Amenities | Fireplace(s) |
| Appliances | Garage Door Opener Remote(s), Water Heater, Water Purifier, Water Softener, Water Treatment, Dishwasher, Dryer, Stove, Washer, Refrigerator |
| ArchitecturalStyle | Bungalow |
| BasementDevelopment | Finished |
| BasementFeatures | Walk Out |
| BasementType | N/a (finished) |
| ConstructionStyleAttachment | Detached |
| CoolingType | Central Air Conditioning, Air Exchanger |
| ExteriorFinish | Stone |
| FireProtection | Smoke Detectors |
| FireplacePresent | Yes |
| FireplaceTotal | 1 |
| FoundationType | Poured Concrete |
| HalfBathTotal | 1 |
| HeatingFuel | Propane |
| HeatingType | Forced Air |
| StoriesTotal | 1 |
| SizeInterior | 2000 - 2500 Sqft |
| Type | House |
| UtilityWater | Drilled Well |
Parking
| Attached Garage | |
| Garage |
Land
| Acreage | Yes |
| Sewer | Septic System |
| SizeDepth | 680 Ft ,10 In |
| SizeFrontage | 172 Ft ,7 In |
| SizeIrregular | 172.6 X 680.9 Ft |
| SizeTotalText | 172.6 X 680.9 Ft|2 - 4.99 Acres |
| ZoningDescription | A1 H |
Rooms
| Level | Type | Length | Width | Dimensions |
|---|---|---|---|---|
| Basement | Family Room | 5.15 m | 7.89 m | 5.15 m x 7.89 m |
| Basement | Bedroom 4 | 3.44 m | 4.05 m | 3.44 m x 4.05 m |
| Basement | Bathroom | 1.55 m | 2.62 m | 1.55 m x 2.62 m |
| Basement | Bedroom 5 | 3.44 m | 3.65 m | 3.44 m x 3.65 m |
| Basement | Other | 5.8 m | 2.47 m | 5.8 m x 2.47 m |
| Basement | Cold Room | 5.6 m | 2.22 m | 5.6 m x 2.22 m |
| Basement | Utility Room | 3.07 m | 5.6 m | 3.07 m x 5.6 m |
| Main Level | Office | 2.86 m | 2.77 m | 2.86 m x 2.77 m |
| Main Level | Bedroom 3 | 3.38 m | 2.92 m | 3.38 m x 2.92 m |
| Main Level | Bathroom | 1.52 m | 1.76 m | 1.52 m x 1.76 m |
| Main Level | Great Room | 4.87 m | 5.76 m | 4.87 m x 5.76 m |
| Main Level | Dining Room | 3.59 m | 4.75 m | 3.59 m x 4.75 m |
| Main Level | Kitchen | 3.04 m | 5.36 m | 3.04 m x 5.36 m |
| Main Level | Laundry Room | 2.31 m | 2.13 m | 2.31 m x 2.13 m |
| Main Level | Primary Bedroom | 3.96 m | 4.75 m | 3.96 m x 4.75 m |
| Main Level | Bathroom | 3.01 m | 3.35 m | 3.01 m x 3.35 m |
| Main Level | Bedroom 2 | 3.35 m | 3.32 m | 3.35 m x 3.32 m |
| Main Level | Bathroom | 2.19 m | 2.16 m | 2.19 m x 2.16 m |
Utilities
| Electricity | Installed |
https://www.realtor.ca/real-estate/28558558/150-louise-creek-crescent-west-grey-west-grey
Interested?
Contact us for more information
No Favourites Found

The trademarks REALTOR®, REALTORS®, and the REALTOR® logo are controlled by The Canadian Real Estate Association (CREA) and identify real estate professionals who are members of CREA. The trademarks MLS®, Multiple Listing Service® and the associated logos are owned by The Canadian Real Estate Association (CREA) and identify the quality of services provided by real estate professionals who are members of CREA. The trademark DDF® is owned by The Canadian Real Estate Association (CREA) and identifies CREA's Data Distribution Facility (DDF®)
July 06 2025 11:40:27
Muskoka Haliburton Orillia – The Lakelands Association of REALTORS®
Royal LePage Exchange Realty Co.

